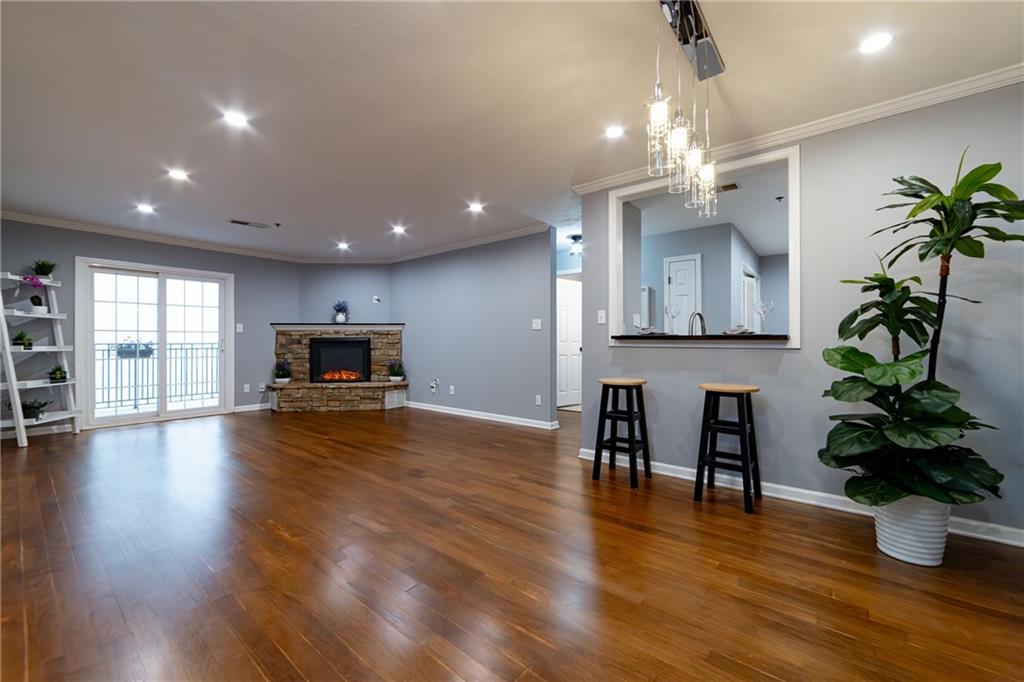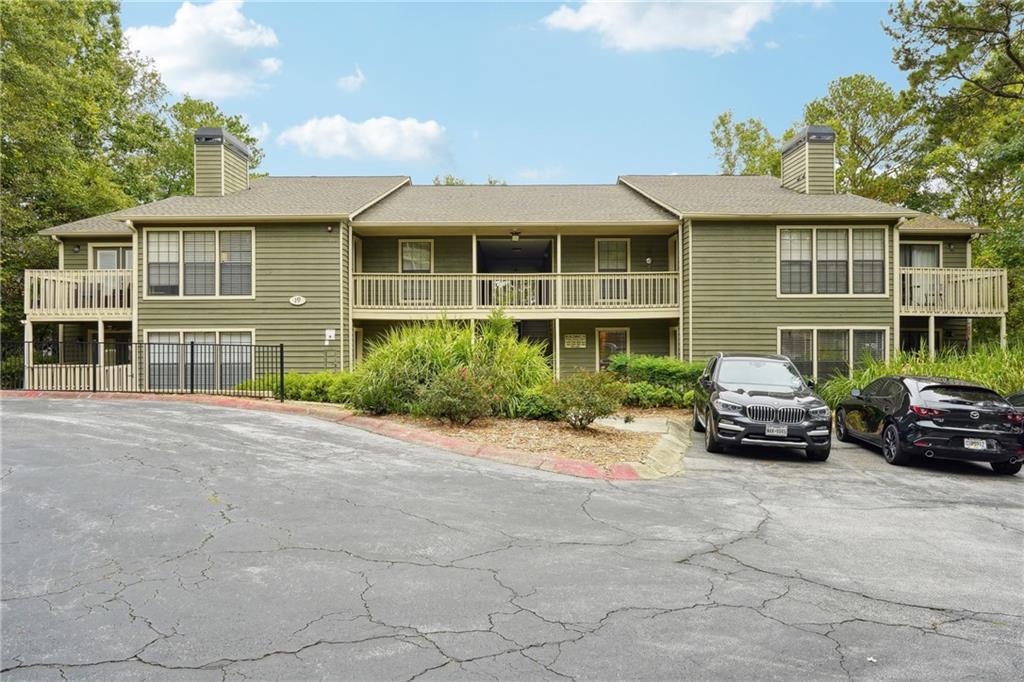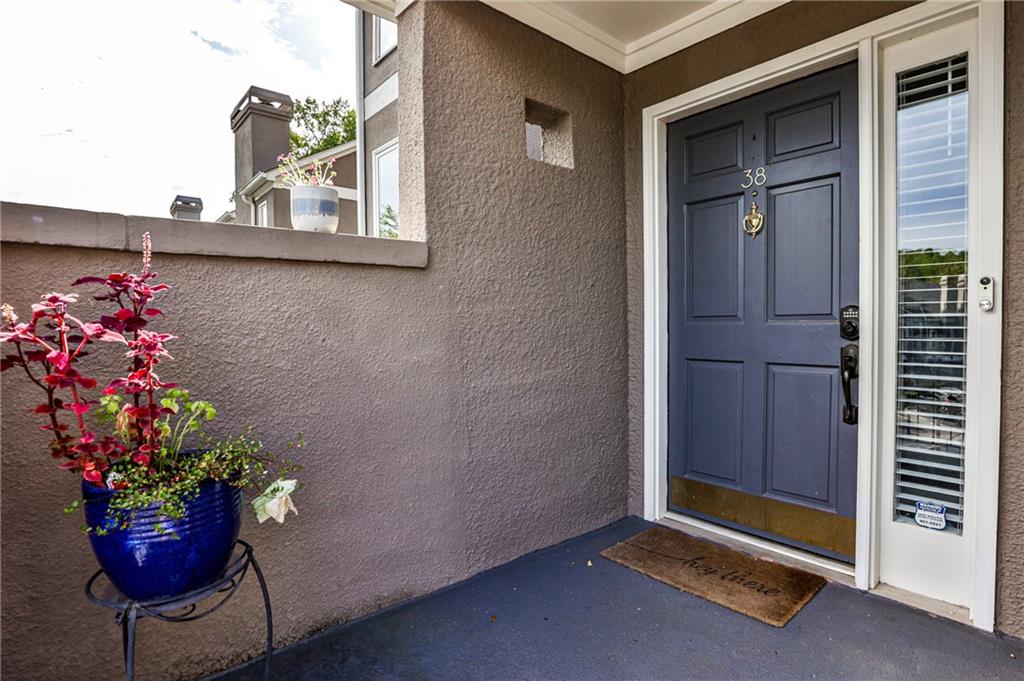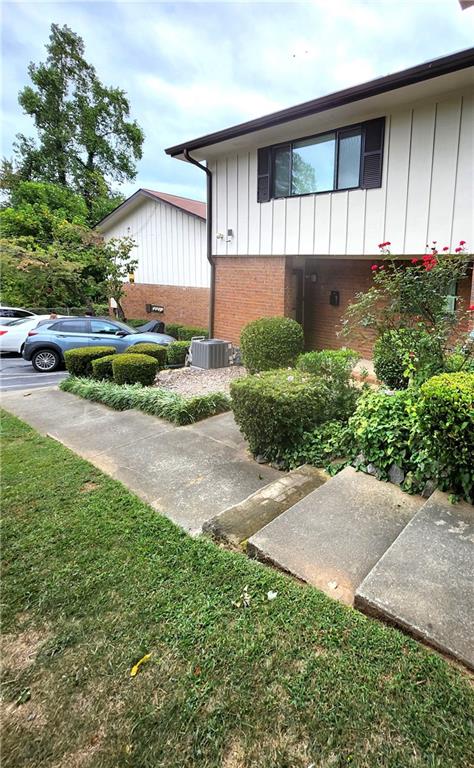Viewing Listing MLS# 357565681
Atlanta, GA 30319
- 2Beds
- 2Full Baths
- N/AHalf Baths
- N/A SqFt
- 2005Year Built
- 0.02Acres
- MLS# 357565681
- Residential
- Condominium
- Active
- Approx Time on Market6 months, 25 days
- AreaN/A
- CountyDekalb - GA
- Subdivision Villa Sonoma at Perimeter Summit
Overview
Excellent location, excellent condition! Beautiful two bedroom two full bath condo in the desirable Villa Sonoma at Perimeter. Open plan with large bright living room, separate dining room area or office space, good size kitchen with ample cabinets, new appliances and granite counters, washer dryer in separate hall area. Bedrooms have walk-in closets with main room having built-in closet shelves. Tile flooring in baths, plush carpeting in bedrooms and gorgeous vinyl hardwood floors throughout the main living areas. This condo comes with two parking spaces in the covered, gated parking deck. Security access to building. Wonderful, huge, built-in pool and lounge area. Fitness/gym center. On-site property management. Walking areas. Other resort-style amenities include billiards room, business center, additional laundry, book nook, mail center, pet walk area, conference room and theatre. Villa Christina restaurant, Hyatt Regency Hotel, and Savi Cafe are also located on-site at Villa Sonoma. Located in Brookhaven but walking distance from the Perimeter Mall and restaurant/entertainment district, minutes from major hospitals, grocery, shopping, MARTA, and instant access to GA-400 and I-285. Listing Approved for BorrowSmart Access Grant of $3500 for qualified borrowers.Within the last 10 years, the HOA took out an approximate $12-14MM loan that covered updating and renovating of just about everything such as the exterior walls, painting, roof, pool, secure access system, etc. They are still updating some items like elevators. Usually these are paid for through special assessments to the owners with many condominium complexes whereas they may be charged a one time fee or annual fee to pay until the loans are paid off. In this case, the HOA chose to divide the special assessment payments over multiple years between all 321 condo owners until its paid off. That's why what normally might be $450 per month HOA fees is currently closer to $695 per month. Essentially, home owners are getting a brand new fully updated complex and community with outstanding location, access to resort-like amenities, access to on-site restaurant, hotel, and event center, plus the normal HOA perks.
Association Fees / Info
Hoa: Yes
Hoa Fees Frequency: Monthly
Hoa Fees: 695
Community Features: Business Center, Fitness Center, Gated, Homeowners Assoc, Near Public Transport, Near Schools, Near Shopping, Pool, Public Transportation, Restaurant, Sidewalks, Street Lights
Association Fee Includes: Insurance, Maintenance Structure, Maintenance Grounds, Pest Control, Reserve Fund, Security, Sewer, Swim, Tennis, Termite
Bathroom Info
Main Bathroom Level: 2
Total Baths: 2.00
Fullbaths: 2
Room Bedroom Features: Roommate Floor Plan, Split Bedroom Plan
Bedroom Info
Beds: 2
Building Info
Habitable Residence: No
Business Info
Equipment: None
Exterior Features
Fence: Back Yard
Patio and Porch: None
Exterior Features: Gas Grill, Private Entrance
Road Surface Type: Paved
Pool Private: No
County: Dekalb - GA
Acres: 0.02
Pool Desc: In Ground
Fees / Restrictions
Financial
Original Price: $269,500
Owner Financing: No
Garage / Parking
Parking Features: Assigned, Covered, Drive Under Main Level, Garage, Kitchen Level, Underground
Green / Env Info
Green Energy Generation: None
Handicap
Accessibility Features: Accessible Approach with Ramp
Interior Features
Security Ftr: Fire Alarm, Fire Sprinkler System, Key Card Entry, Security Gate, Security Lights, Smoke Detector(s)
Fireplace Features: None
Levels: One
Appliances: Dishwasher, Disposal, Electric Cooktop, Electric Oven, Microwave, Refrigerator
Laundry Features: In Hall, Main Level
Interior Features: High Ceilings 9 ft Main, High Speed Internet, Walk-In Closet(s)
Flooring: Carpet, Ceramic Tile, Vinyl
Spa Features: None
Lot Info
Lot Size Source: Public Records
Lot Features: Landscaped, Level
Misc
Property Attached: Yes
Home Warranty: No
Open House
Other
Other Structures: None
Property Info
Construction Materials: Concrete, Frame
Year Built: 2,005
Property Condition: Resale
Roof: Composition
Property Type: Residential Attached
Style: Mid-Rise (up to 5 stories), Traditional
Rental Info
Land Lease: No
Room Info
Kitchen Features: Breakfast Bar, Cabinets Stain, Solid Surface Counters, View to Family Room
Room Master Bathroom Features: Double Vanity,Tub/Shower Combo
Room Dining Room Features: Separate Dining Room
Special Features
Green Features: None
Special Listing Conditions: None
Special Circumstances: None
Sqft Info
Building Area Total: 1079
Building Area Source: Public Records
Tax Info
Tax Amount Annual: 3998
Tax Year: 2,023
Tax Parcel Letter: 18-329-10-020
Unit Info
Unit: 3106
Num Units In Community: 1
Utilities / Hvac
Cool System: Ceiling Fan(s), Central Air
Electric: 110 Volts, 220 Volts
Heating: Forced Air, Natural Gas
Utilities: Cable Available, Electricity Available, Natural Gas Available, Phone Available, Sewer Available, Underground Utilities, Water Available
Sewer: Public Sewer
Waterfront / Water
Water Body Name: None
Water Source: Public
Waterfront Features: None
Directions
I-285 to South on Ashford Dunwoody. RT to Perimeter Summit Pkwy. RT on Parkside Pl. LT on Perimeter Summit Blvd then quick LT in guest parking areas near Villa Sonoma Property Management Office. Parking also located on opposite side of that building on Summit Blvd.Listing Provided courtesy of Re/max Around Atlanta Realty

























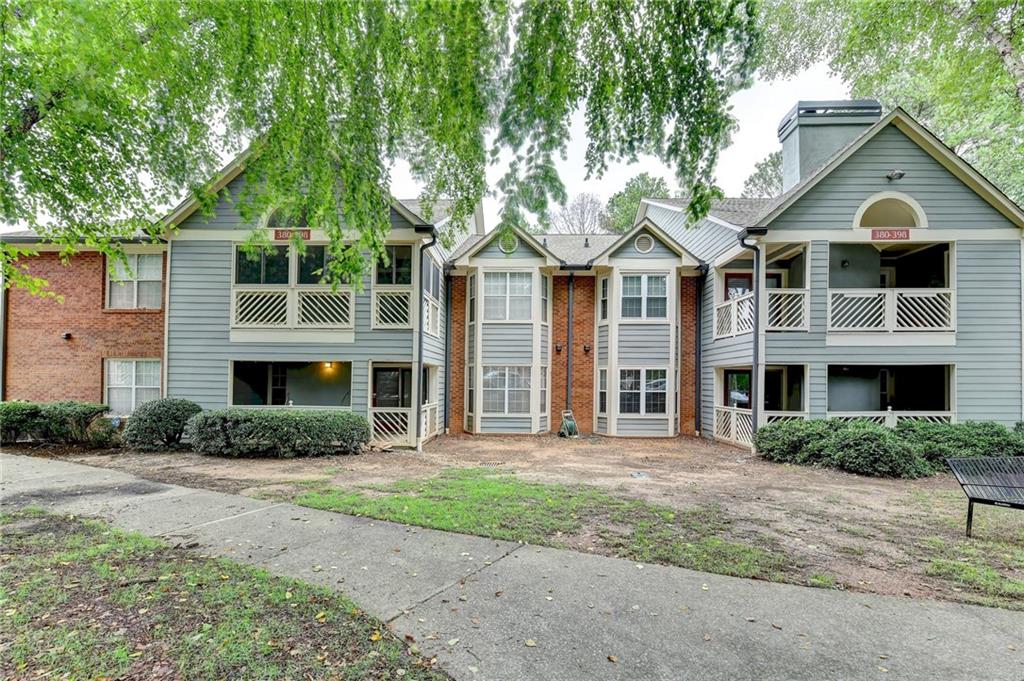
 MLS# 405245721
MLS# 405245721 