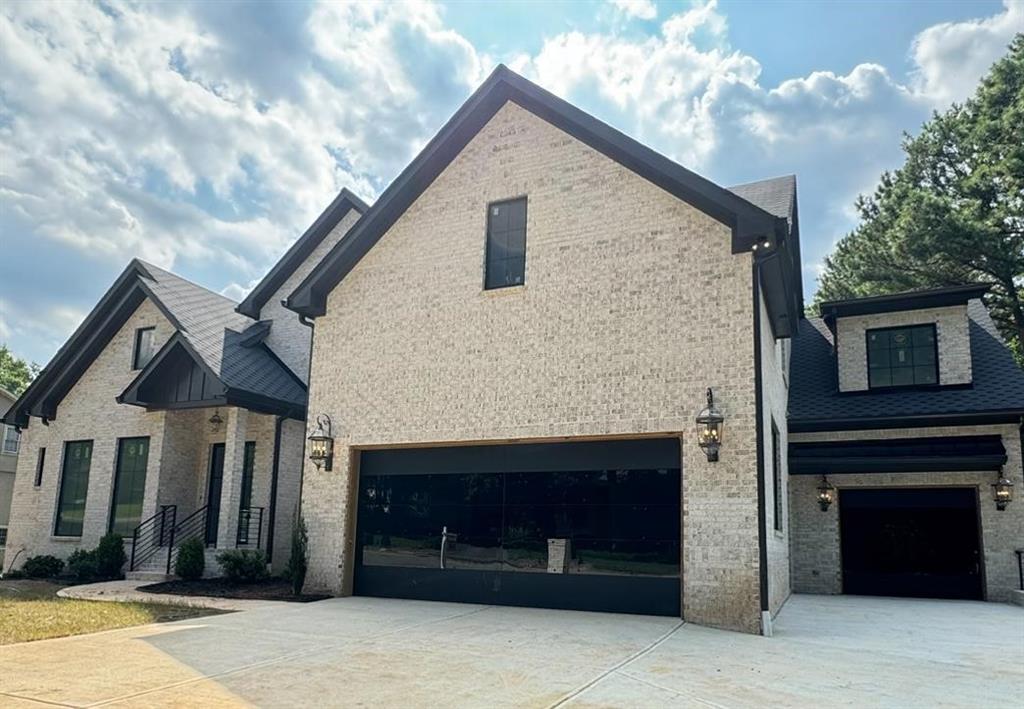Viewing Listing MLS# 357487651
Marietta, GA 30068
- 5Beds
- 5Full Baths
- 1Half Baths
- N/A SqFt
- 2024Year Built
- 0.75Acres
- MLS# 357487651
- Residential
- Single Family Residence
- Active
- Approx Time on Market7 months,
- AreaN/A
- CountyCobb - GA
- Subdivision Indian Hills
Overview
A luxury home on a golf course. A stunning retreat that offers the ultimate in comfort and sophistication. With 5 spacious bedrooms and 5 elegant bathrooms, As you approach the home, you'll be struck by its sleek and timeless exterior, with large windows and bi-fold glass doors that seamlessly blend indoor and outdoor living. Grand Foyer entrance, with a double-door entry and a foyer that sets the tone for the rest of the home. Inside, you'll find 5 generously sized bedrooms, each with its own en-suite bathroom and walk-in closet, Gourmet kitchen with high-end appliances, large center island, and breakfast nook, Expansive great room with fireplace and bi-fold glass doors leading to the outdoor living area, Formal dining room with wine rack and adjacent butler's pantry. Option for a Home office or study, Spacious master suite with dual walk-in closets, and spa-like master bathroom with separate shower and tub. The outdoor living area is a true oasis, with Private golf course views , Outdoor kitchen and dining area, Fire pit and seating area, professionally serviced Lush landscaping. Additional features include, Smart home technology, 3-car garage, Additional storage and utility rooms. This luxury home on a golf course is the epitome of elegance and sophistication, offering the perfect blend of comfort, style, and recreation.
Association Fees / Info
Hoa: No
Community Features: Country Club, Golf, Near Schools, Near Shopping, Park, Playground, Public Transportation, Restaurant, Sidewalks, Street Lights, Swim Team, Tennis Court(s)
Bathroom Info
Main Bathroom Level: 1
Halfbaths: 1
Total Baths: 6.00
Fullbaths: 5
Room Bedroom Features: Master on Main
Bedroom Info
Beds: 5
Building Info
Habitable Residence: No
Business Info
Equipment: None
Exterior Features
Fence: Back Yard
Patio and Porch: Deck, Front Porch
Exterior Features: Rain Gutters
Road Surface Type: Asphalt
Pool Private: No
County: Cobb - GA
Acres: 0.75
Pool Desc: None
Fees / Restrictions
Financial
Original Price: $2,399,000
Owner Financing: No
Garage / Parking
Parking Features: Garage, Garage Faces Front, Garage Faces Side
Green / Env Info
Green Energy Generation: None
Handicap
Accessibility Features: None
Interior Features
Security Ftr: Security Lights, Smoke Detector(s)
Fireplace Features: Gas Log, Gas Starter, Living Room, Master Bedroom
Levels: Two
Appliances: Dishwasher, Gas Range, Microwave, Refrigerator
Laundry Features: Main Level, Upper Level
Interior Features: Double Vanity, Entrance Foyer 2 Story
Flooring: Ceramic Tile, Hardwood
Spa Features: None
Lot Info
Lot Size Source: Builder
Lot Features: Back Yard, Cleared, Front Yard, Landscaped, Sprinklers In Front, Sprinklers In Rear
Lot Size: 116x177
Misc
Property Attached: No
Home Warranty: Yes
Open House
Other
Other Structures: None
Property Info
Construction Materials: Brick 4 Sides
Year Built: 2,024
Property Condition: New Construction
Roof: Composition, Shingle
Property Type: Residential Detached
Style: Craftsman
Rental Info
Land Lease: No
Room Info
Kitchen Features: Kitchen Island, Pantry, Pantry Walk-In, View to Family Room, Wine Rack
Room Master Bathroom Features: Double Vanity
Room Dining Room Features: Open Concept
Special Features
Green Features: Appliances, Thermostat, Windows
Special Listing Conditions: None
Special Circumstances: None
Sqft Info
Building Area Total: 5661
Building Area Source: Builder
Tax Info
Tax Amount Annual: 2412
Tax Year: 2,022
Tax Parcel Letter: 16-1050-0-007-0
Unit Info
Utilities / Hvac
Cool System: Central Air
Electric: 110 Volts, 220 Volts in Garage
Heating: Central
Utilities: Electricity Available, Natural Gas Available
Sewer: Public Sewer
Waterfront / Water
Water Body Name: None
Water Source: Public
Waterfront Features: None
Directions
Johnson Ferry to Lower Roswell Road to Indian Hills Parkway, Right on Clubland, home is on the right.Listing Provided courtesy of Vici Real Estate
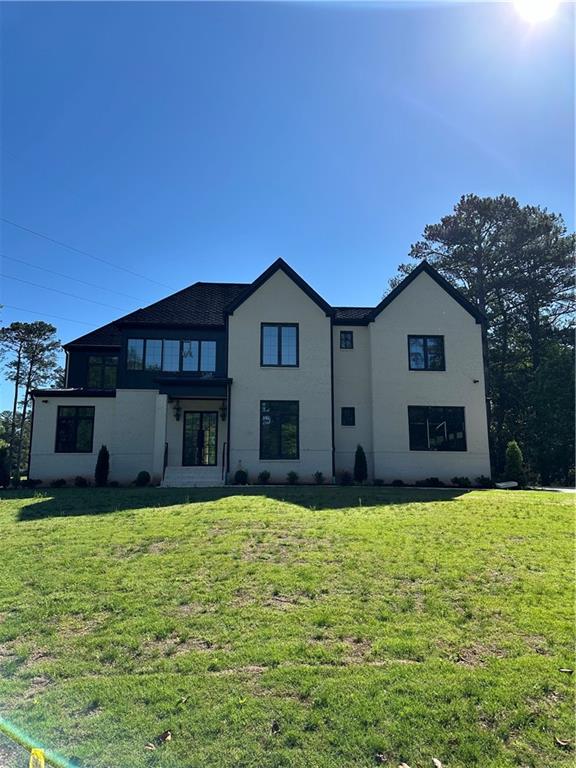
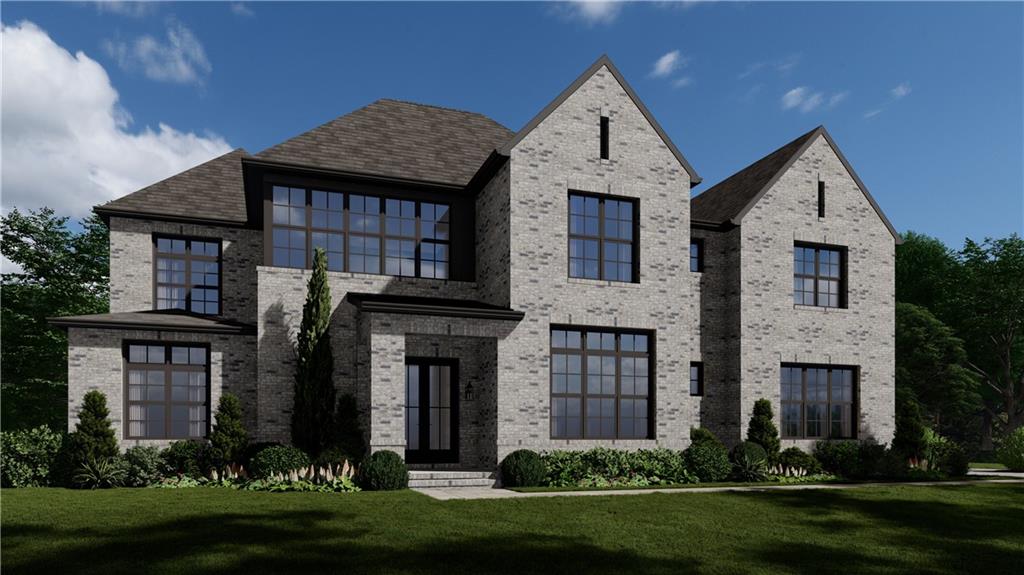

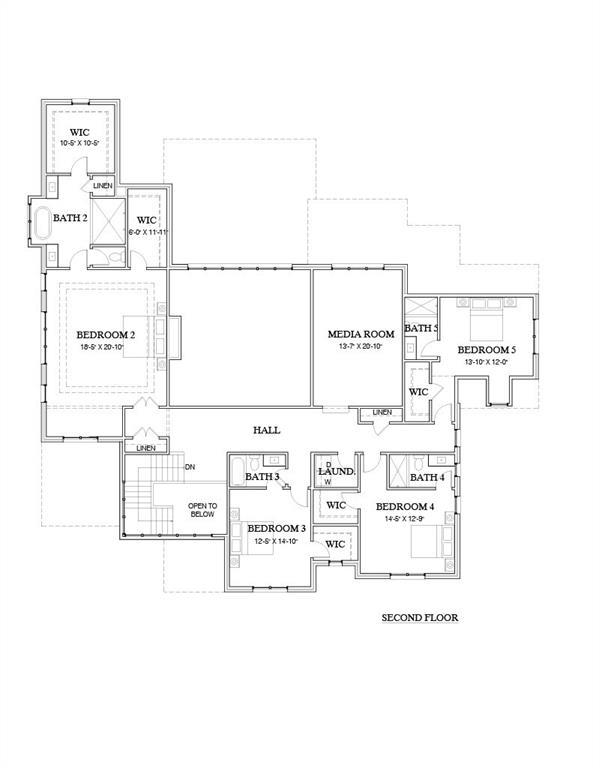

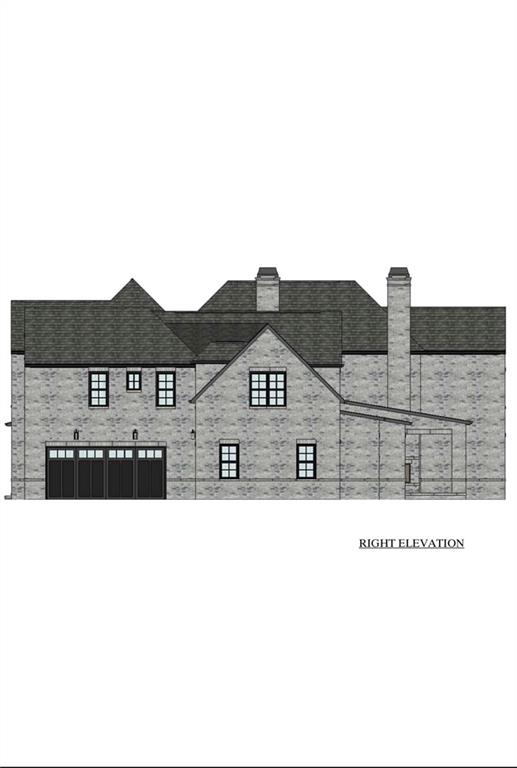
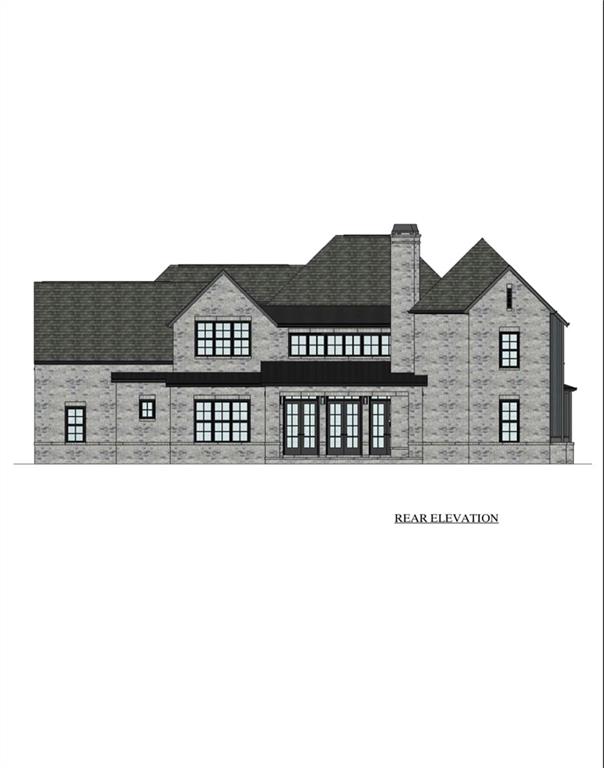
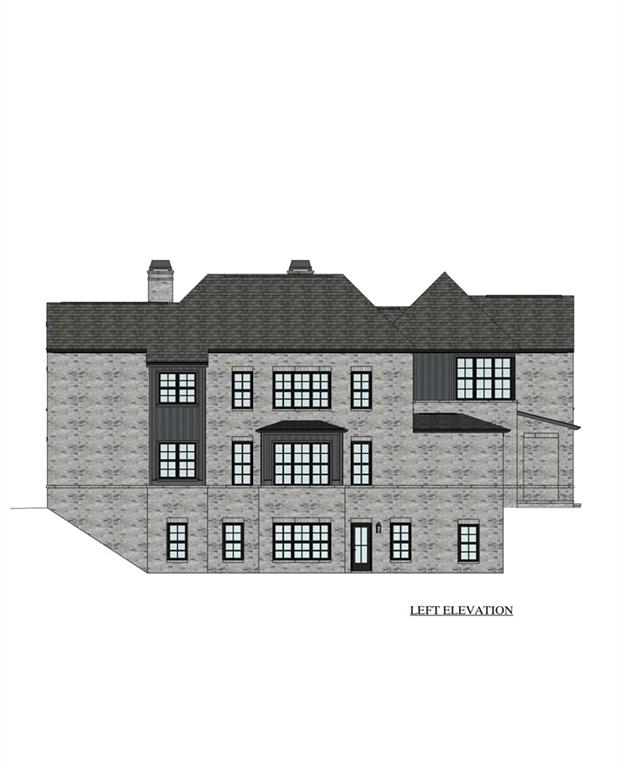
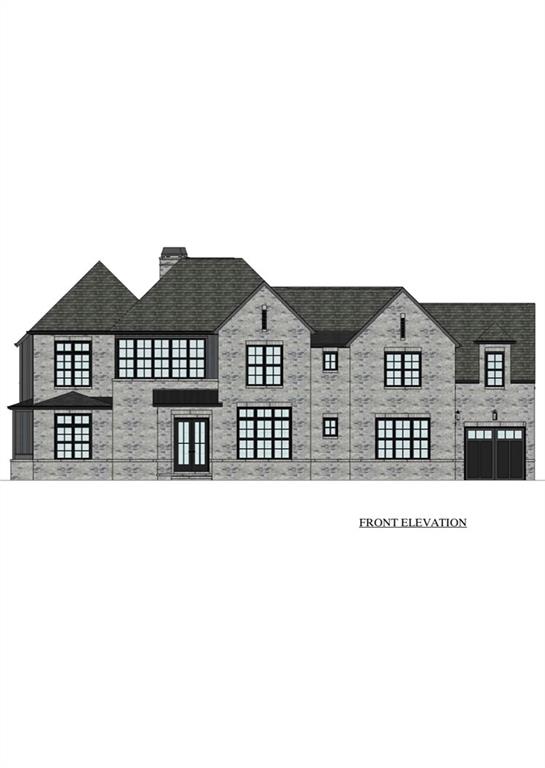
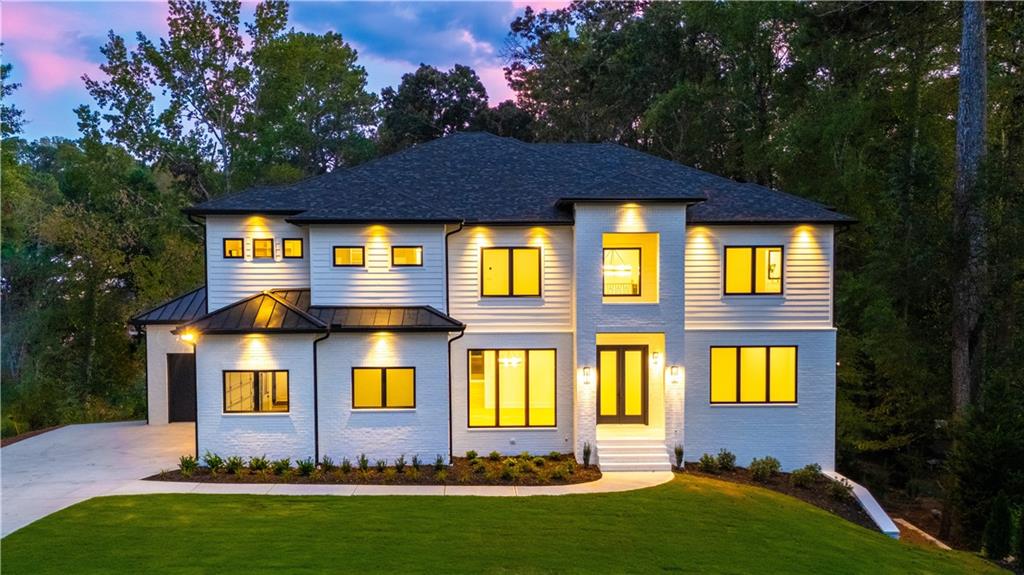
 MLS# 408594538
MLS# 408594538 