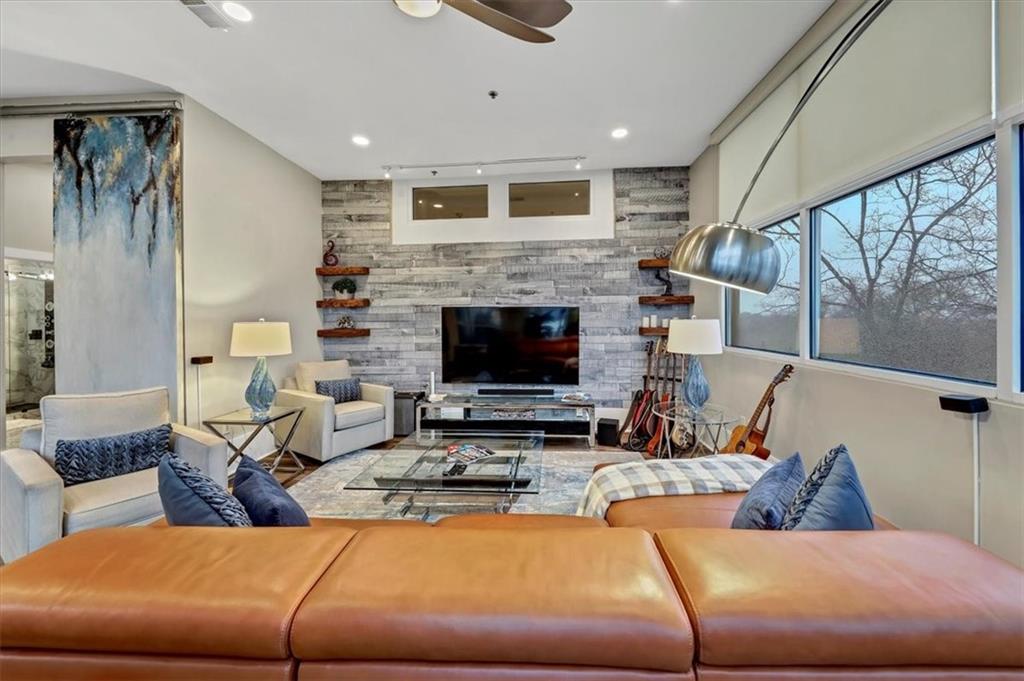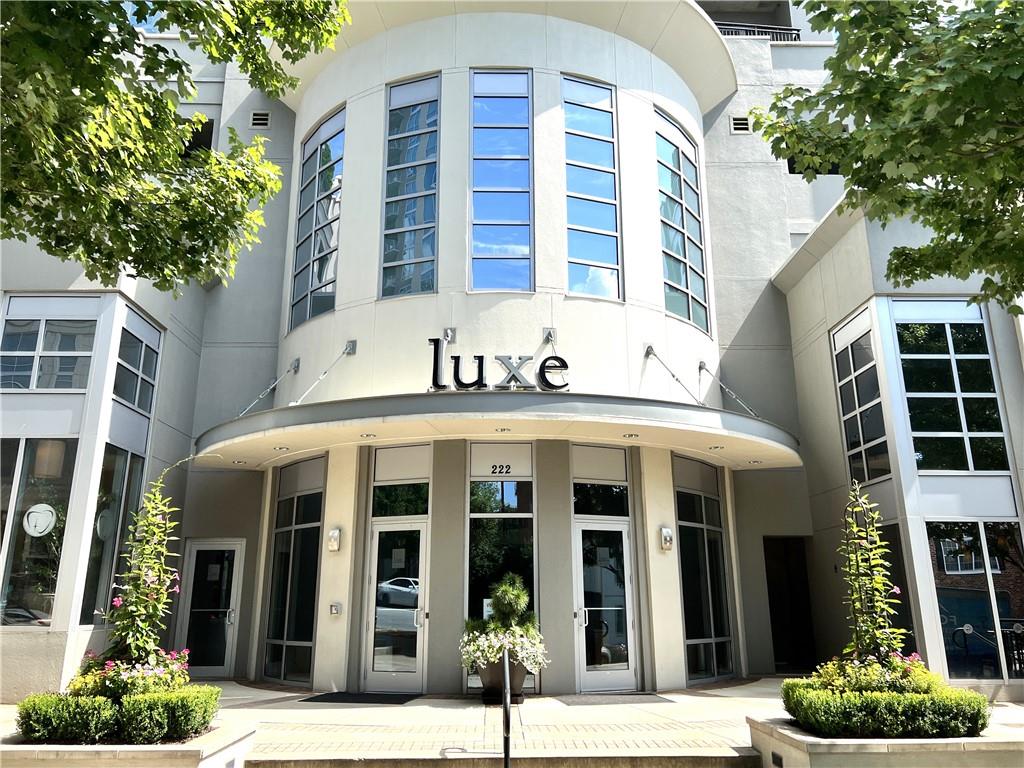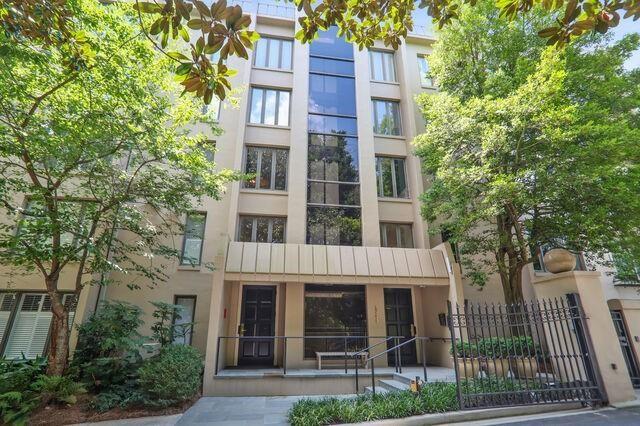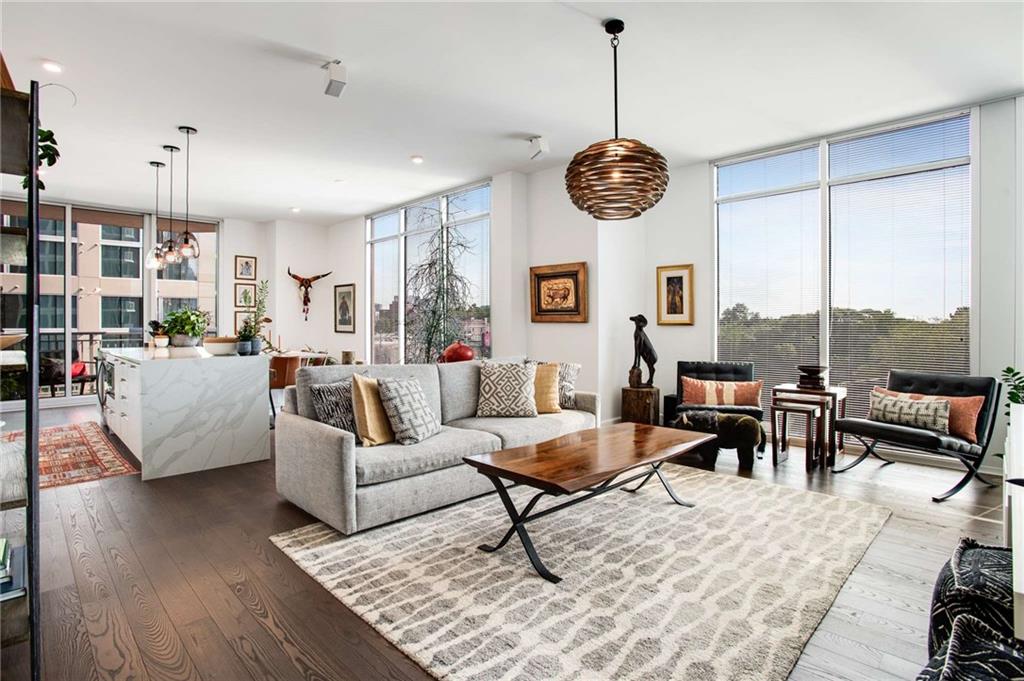Viewing Listing MLS# 357467357
Atlanta, GA 30305
- 2Beds
- 2Full Baths
- N/AHalf Baths
- N/A SqFt
- 1987Year Built
- 0.06Acres
- MLS# 357467357
- Residential
- Condominium
- Active
- Approx Time on Market7 months, 8 days
- AreaN/A
- CountyFulton - GA
- Subdivision Park Place On Peachtree
Overview
Nestled at the perfect height to embrace Atlantas stunning tree canopy, this spacious two-bedroom corner unit in Park Place on Peachtree offers a harmonious blend of elegance and comfort. As you step into the gracious entry foyer, youre greeted by gleaming hardwood flooring that extends throughout, leading you seamlessly into the large formal dining room. The journey continues into the spacious formal living room and into the cozy fireside keeping room, where relaxation and style meet. The centerpiece is a beautiful fireplace, flanked by custom-built shelving, adding both warmth and sophistication to your living space. The condo features two expansive balconies, providing ample outdoor living space to enjoy Atlantas vibrant seasons. Whether its for morning coffee or evening relaxation, these balconies are perfect for enjoying the outdoors in privacy and comfort. Culinary enthusiasts will delight in the eat-in kitchen, showcasing pristine white cabinetry, paired with charming terracotta flooring, creating a welcoming and functional cooking space. Retreat to the gracious primary suite, where the wood-beamed ceiling detail adds character and a sense of tranquility. The en-suite bathroom is a haven of relaxation, featuring dual vanities, a large jetted soaking tub, and a glass-enclosed walk-in shower. The guest suite, equally inviting, includes twin Murphy beds for versatile use of space, ideal for visitors or as a home office. The future is bright with the forthcoming building renovation, which will reimagine the lobby, amenities, and common hallways, further enhancing the living experience at Park Place on Peachtree. Residents at Park Place on Peachtree enjoy an array of resort-quality amenities. These include a stunning pool, a sophisticated club room, a well-equipped fitness studio complete with a sauna, and the convenience of 24-hour concierge services, bellhop, valet parking, and onsite property management. This condo is more than just a residence; its a lifestyle offering luxury, convenience, and a connection to the heart of Atlanta's Buckhead community.
Association Fees / Info
Hoa: Yes
Hoa Fees Frequency: Monthly
Hoa Fees: 1464
Community Features: Business Center, Catering Kitchen, Concierge, Fitness Center, Homeowners Assoc, Near Public Transport, Near Schools, Near Shopping, Near Trails/Greenway, Pool, Street Lights
Association Fee Includes: Cable TV, Door person, Maintenance Structure, Receptionist, Reserve Fund, Security, Swim, Trash, Water
Bathroom Info
Main Bathroom Level: 2
Total Baths: 2.00
Fullbaths: 2
Room Bedroom Features: Master on Main
Bedroom Info
Beds: 2
Building Info
Habitable Residence: No
Business Info
Equipment: None
Exterior Features
Fence: None
Patio and Porch: Covered, Patio
Exterior Features: Balcony, Lighting, Private Entrance
Road Surface Type: Asphalt, Paved
Pool Private: No
County: Fulton - GA
Acres: 0.06
Pool Desc: In Ground
Fees / Restrictions
Financial
Original Price: $795,000
Owner Financing: No
Garage / Parking
Parking Features: Attached, Covered, Garage
Green / Env Info
Green Energy Generation: None
Handicap
Accessibility Features: Accessible Elevator Installed
Interior Features
Security Ftr: Key Card Entry, Secured Garage/Parking, Security Guard, Security Lights, Smoke Detector(s)
Fireplace Features: Living Room
Levels: One
Appliances: Dishwasher, Disposal
Laundry Features: Laundry Room, Main Level
Interior Features: Beamed Ceilings, Bookcases, Double Vanity, Entrance Foyer, High Ceilings 9 ft Main, High Speed Internet, Walk-In Closet(s)
Flooring: Carpet, Ceramic Tile, Hardwood
Spa Features: Community
Lot Info
Lot Size Source: Owner
Lot Features: Landscaped, Level, Private
Lot Size: x
Misc
Property Attached: Yes
Home Warranty: No
Open House
Other
Other Structures: None
Property Info
Construction Materials: Concrete
Year Built: 1,987
Property Condition: Resale
Roof: Other
Property Type: Residential Attached
Style: High Rise (6 or more stories)
Rental Info
Land Lease: No
Room Info
Kitchen Features: Breakfast Room, Cabinets White, Eat-in Kitchen, Keeping Room, Other Surface Counters, Pantry
Room Master Bathroom Features: Double Vanity,Separate Tub/Shower,Soaking Tub
Room Dining Room Features: Separate Dining Room
Special Features
Green Features: Appliances, HVAC
Special Listing Conditions: None
Special Circumstances: None
Sqft Info
Building Area Total: 2403
Building Area Source: Owner
Tax Info
Tax Amount Annual: 14826
Tax Year: 2,023
Tax Parcel Letter: 17-0112-0014-003-7
Unit Info
Unit: 6A
Num Units In Community: 250
Utilities / Hvac
Cool System: Central Air
Electric: Other
Heating: Electric, Heat Pump
Utilities: Cable Available, Electricity Available, Sewer Available, Underground Utilities, Water Available
Sewer: Public Sewer
Waterfront / Water
Water Body Name: None
Water Source: Public
Waterfront Features: None
Directions
Located on Peachtree between Lindbergh and W Wesley.Listing Provided courtesy of Atlanta Fine Homes Sotheby's International
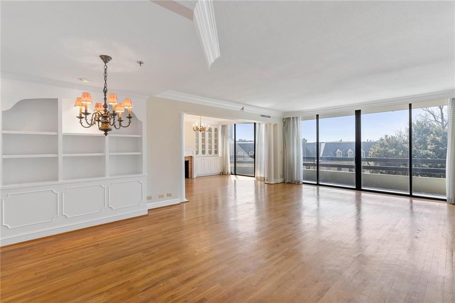
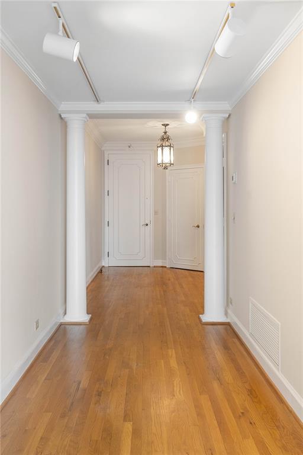
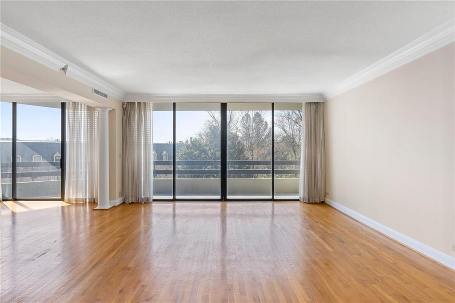
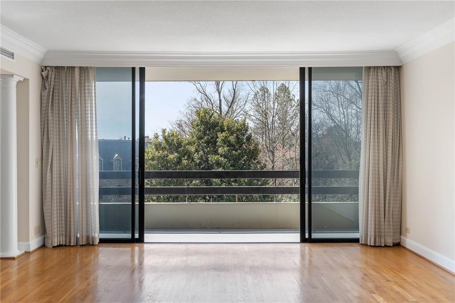
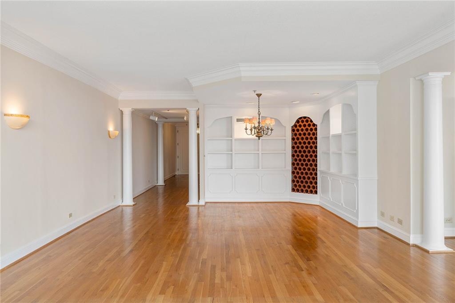
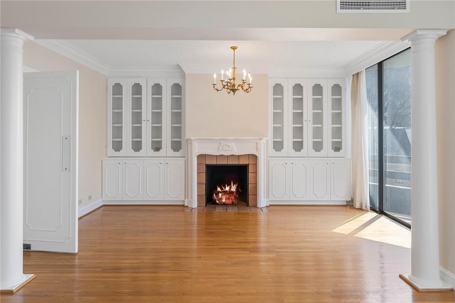
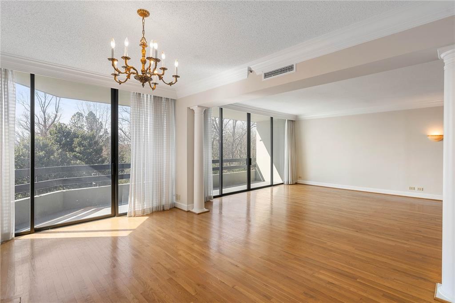
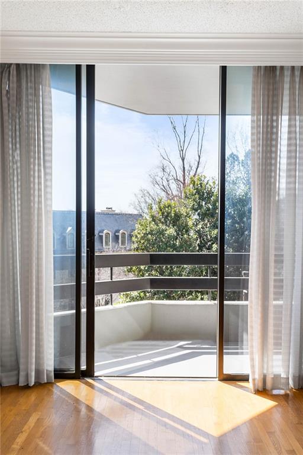
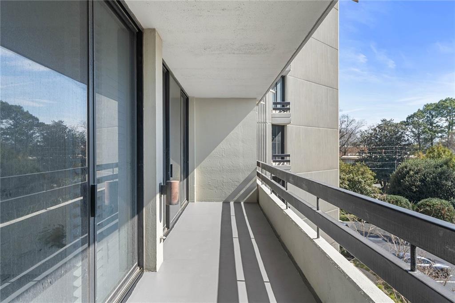
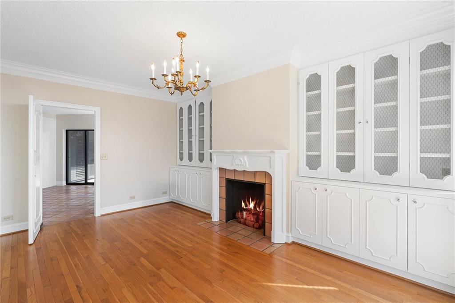
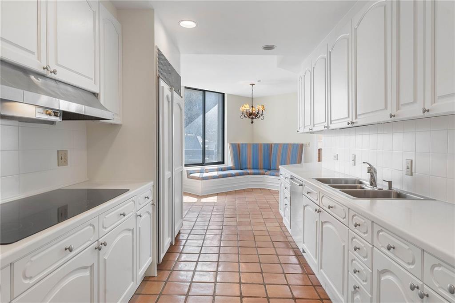
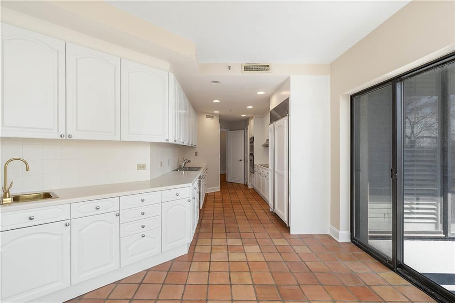
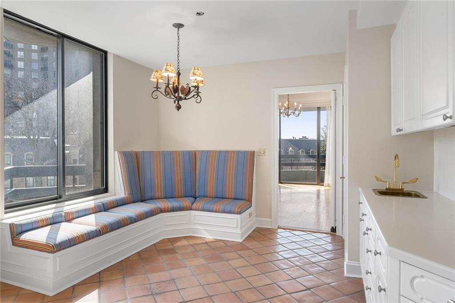
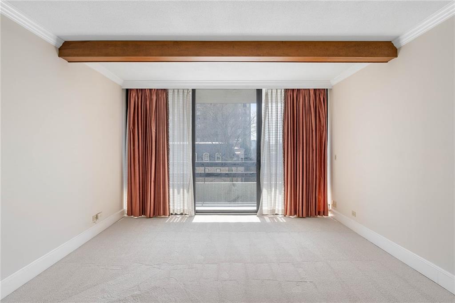
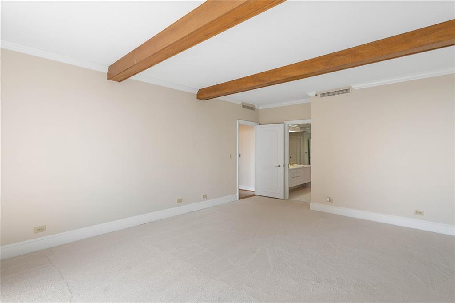
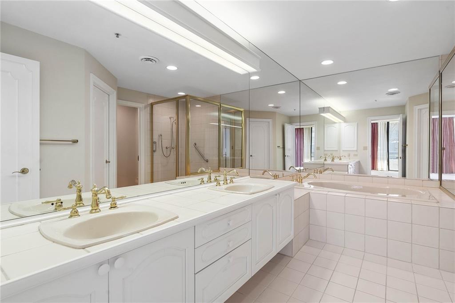
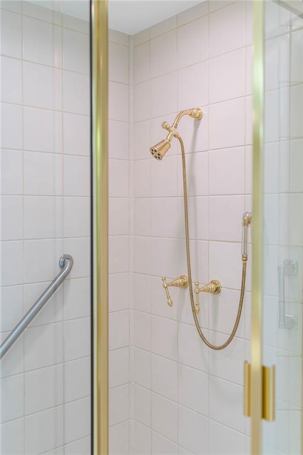
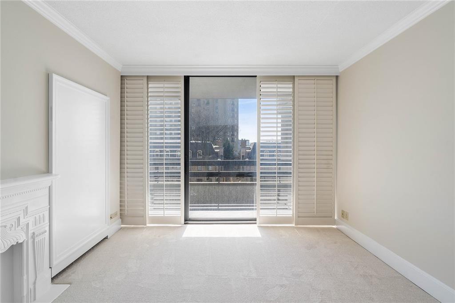
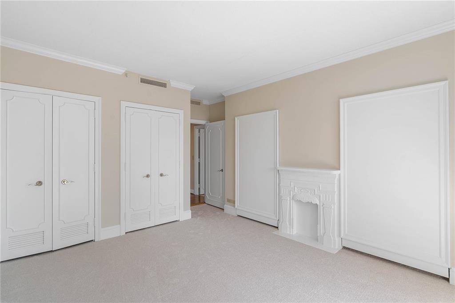
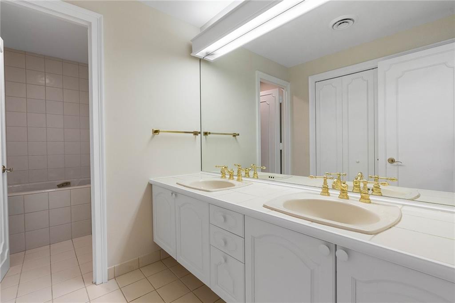
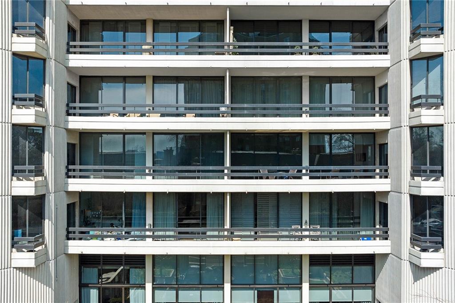
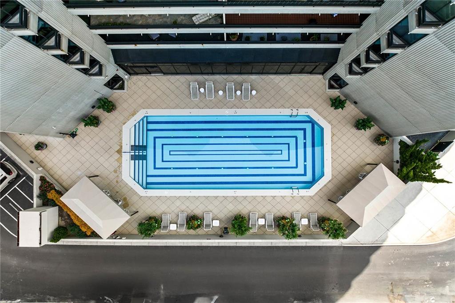
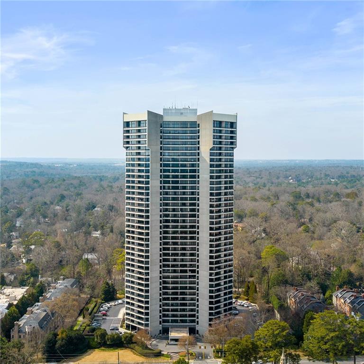
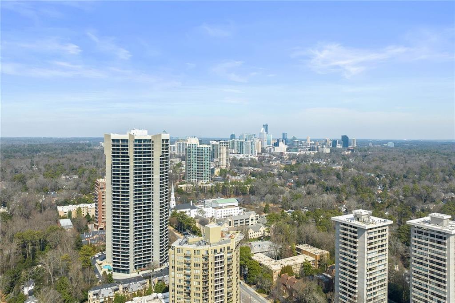
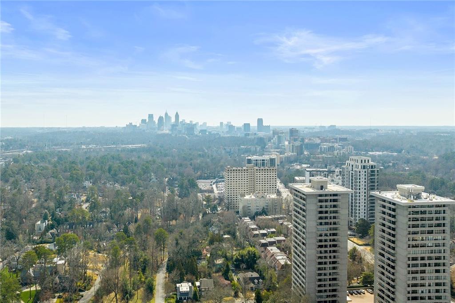
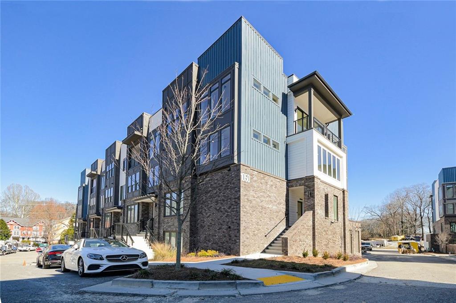
 MLS# 407425192
MLS# 407425192 