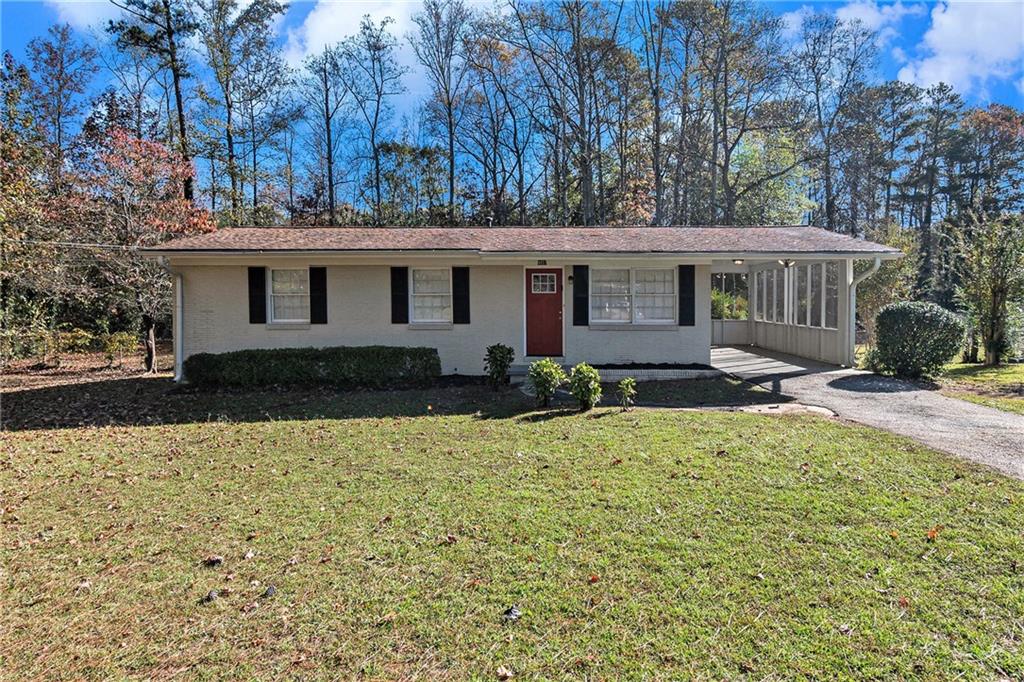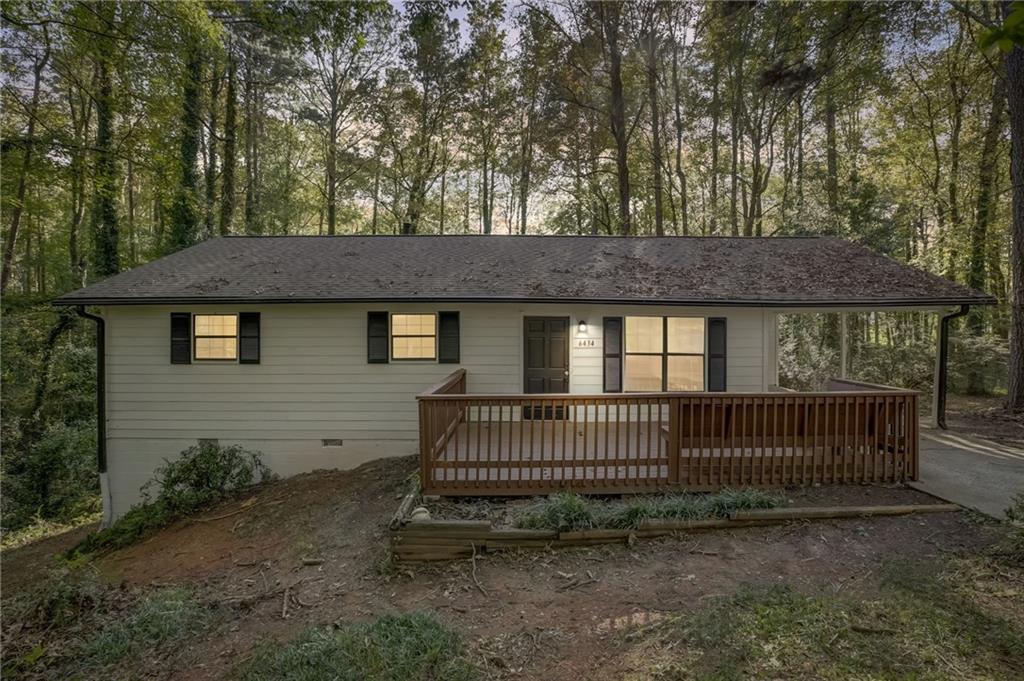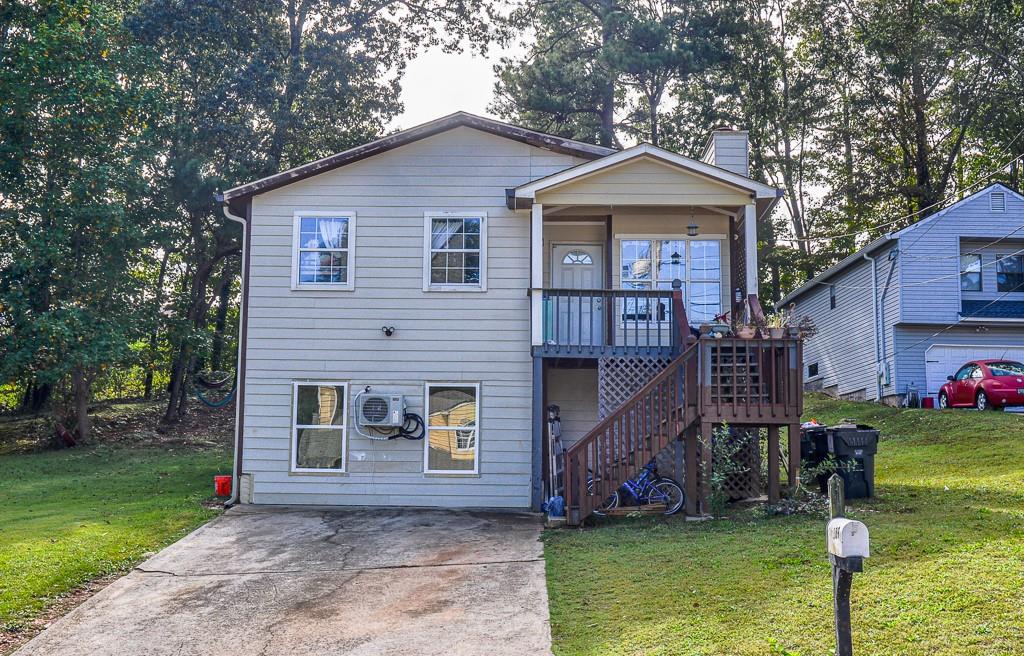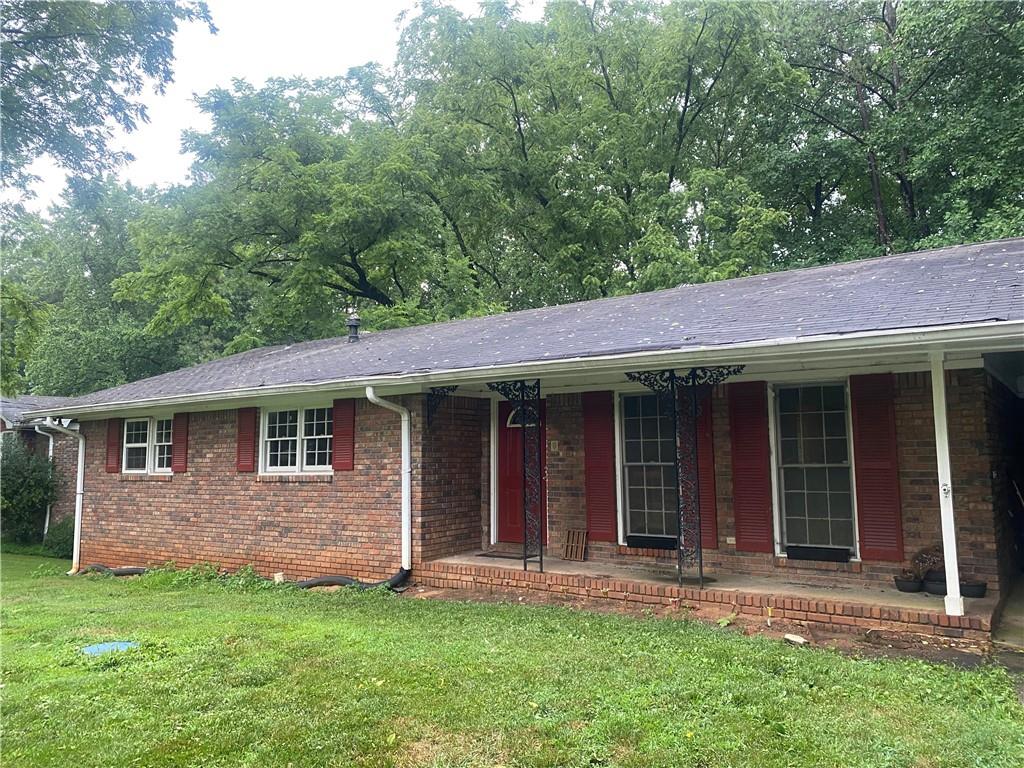Viewing Listing MLS# 357414887
Mableton, GA 30126
- 3Beds
- 2Full Baths
- N/AHalf Baths
- N/A SqFt
- 1987Year Built
- 0.55Acres
- MLS# 357414887
- Residential
- Single Family Residence
- Active
- Approx Time on Market8 months, 22 days
- AreaN/A
- CountyCobb - GA
- Subdivision Leland Heights
Overview
The heart of the home is the gourmet kitchen, adorned with granite countertops, stained cabinets, and modern appliances. With ample counter space and a view of the family room, this kitchen will surely delight even the most discerning chef. You'll find the owner's suite upstairs, complete with a private ensuite bathroom and ample closet space. Two additional bedrooms and a full bathroom offer plenty of space for family members or guests. Outside, the expansive corner lot provides ample outdoor activities and relaxation space with a deck. The attached 2-car garage adds convenience and functionality, providing secure parking and additional storage space for your belongings.
Association Fees / Info
Hoa: No
Hoa Fees Frequency: Annually
Community Features: None
Bathroom Info
Total Baths: 2.00
Fullbaths: 2
Room Bedroom Features: Oversized Master
Bedroom Info
Beds: 3
Building Info
Habitable Residence: No
Business Info
Equipment: None
Exterior Features
Fence: None
Patio and Porch: Deck
Exterior Features: None
Road Surface Type: Asphalt
Pool Private: No
County: Cobb - GA
Acres: 0.55
Pool Desc: None
Fees / Restrictions
Financial
Original Price: $329,900
Owner Financing: No
Garage / Parking
Parking Features: Driveway, Garage
Green / Env Info
Green Energy Generation: None
Handicap
Accessibility Features: None
Interior Features
Security Ftr: None
Fireplace Features: Family Room
Levels: Multi/Split
Appliances: Dishwasher, Microwave, Refrigerator
Laundry Features: In Basement
Interior Features: Entrance Foyer
Flooring: Carpet
Spa Features: None
Lot Info
Lot Size Source: Public Records
Lot Features: Corner Lot
Lot Size: x
Misc
Property Attached: No
Home Warranty: No
Open House
Other
Other Structures: None
Property Info
Construction Materials: Wood Siding
Year Built: 1,987
Property Condition: Resale
Roof: Shingle
Property Type: Residential Detached
Style: Traditional
Rental Info
Land Lease: No
Room Info
Kitchen Features: Cabinets Stain, Eat-in Kitchen, Stone Counters, View to Family Room
Room Master Bathroom Features: Tub/Shower Combo
Room Dining Room Features: None
Special Features
Green Features: None
Special Listing Conditions: None
Special Circumstances: None
Sqft Info
Building Area Total: 1314
Building Area Source: Public Records
Tax Info
Tax Amount Annual: 2535
Tax Year: 2,022
Tax Parcel Letter: 17-0182-0-013-0
Unit Info
Utilities / Hvac
Cool System: Central Air
Electric: Other
Heating: Forced Air
Utilities: Electricity Available, Natural Gas Available, Water Available
Sewer: Public Sewer
Waterfront / Water
Water Body Name: None
Water Source: Public
Waterfront Features: None
Directions
Please use GPSListing Provided courtesy of Cheryl Taylor Real Estate











 MLS# 411070868
MLS# 411070868 

