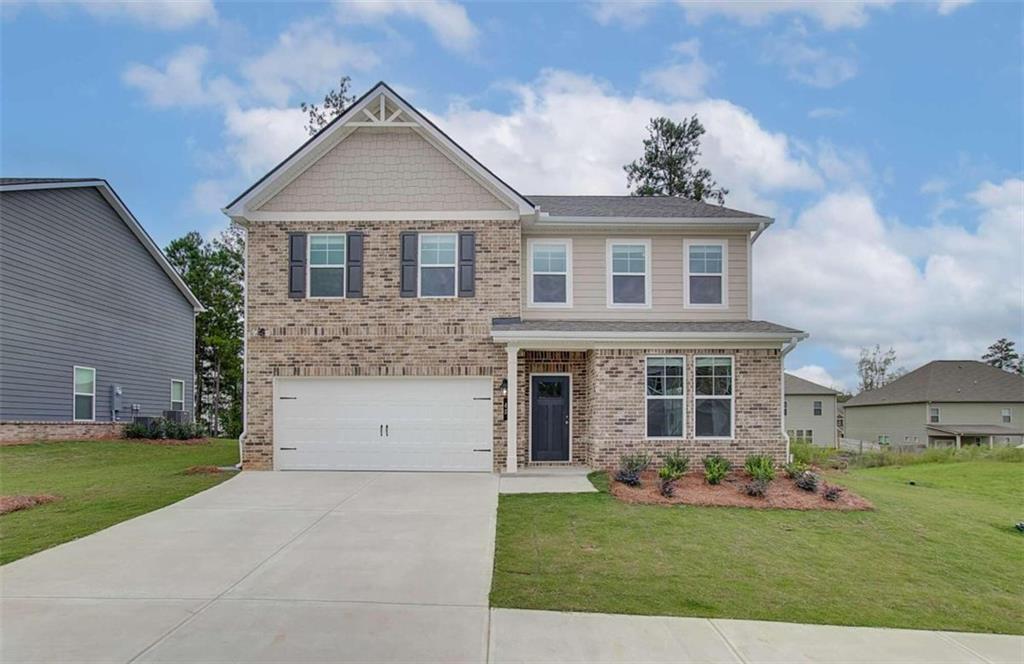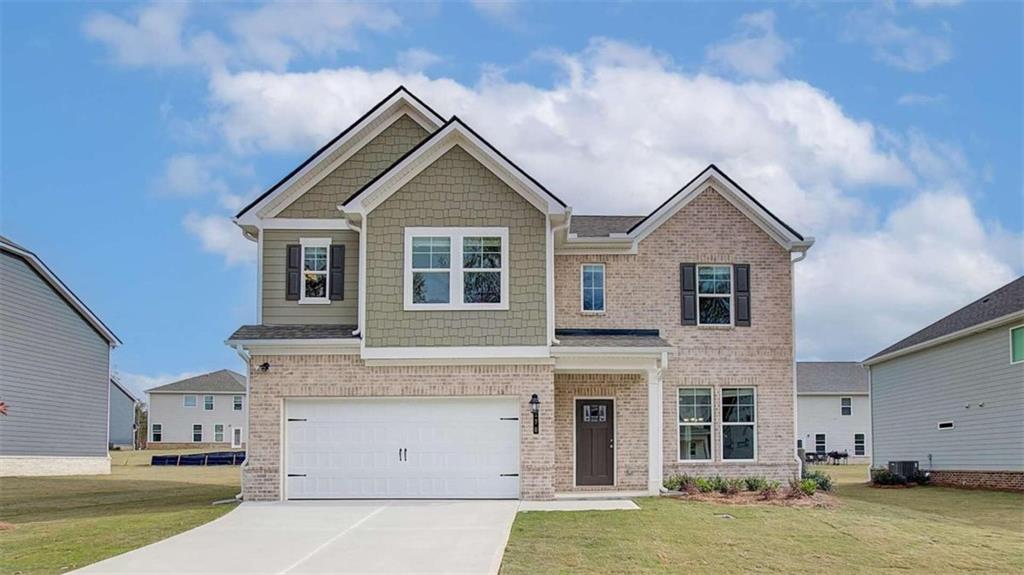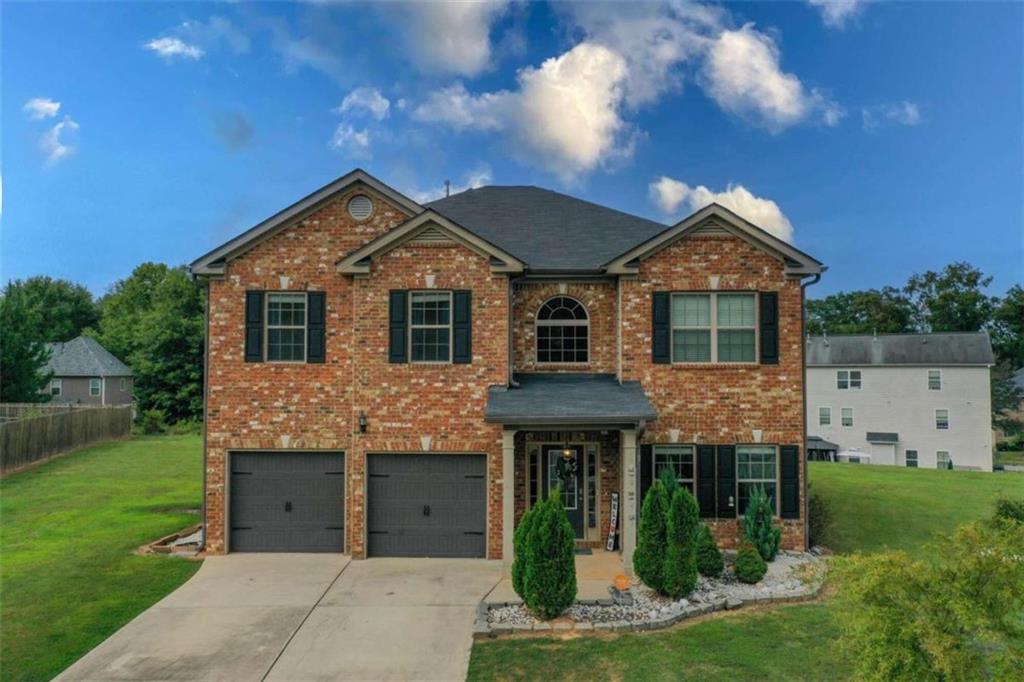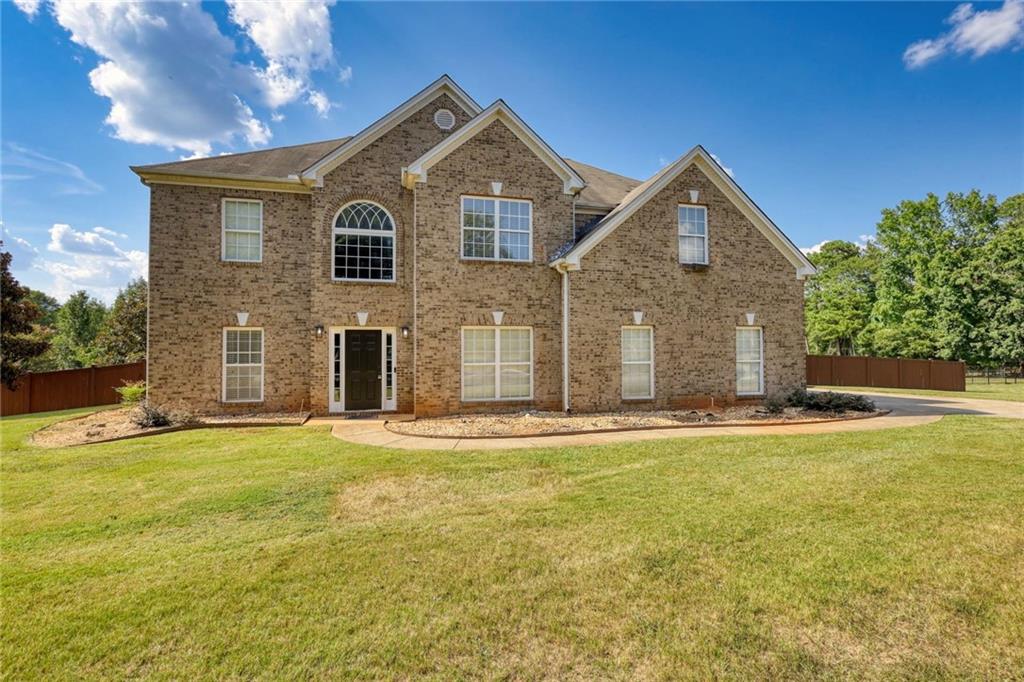Viewing Listing MLS# 357397289
Covington, GA 30016
- 4Beds
- 2Full Baths
- 1Half Baths
- N/A SqFt
- 2023Year Built
- 0.16Acres
- MLS# 357397289
- Residential
- Single Family Residence
- Active
- Approx Time on Market8 months, 17 days
- AreaN/A
- CountyNewton - GA
- Subdivision Westfield Village
Overview
Welcome to your ""No Bank"" Required, New Construction Dream Home with Guaranteed Seller Financing and only $28,500.00 down! Up to 30 years financing (interest rate fixed for the first 7 years) on this Brand New Luxury Craftsman Home...Don't miss your opportunity to own this Home priced at $449,900.00 in the New Westfield Village Community in Newton County. This home sits on a large corner lot and has tons of curb appeal. The Westfiled Village Community boasts some of the largest homesite in all of Newton County. Take advantage of our Limited Time ""No Bank"" Hassle-Free Guaranteed Seller Financing. It requires verified income and a minimum credit score of 620 to those who qualify (your actual FICO Score will determine your interest rate). The home is located just 20 minutes from downtown Atlanta and minutes from I-20 and the Stonecrest Mall to the west, and the new Covington Town Center with it's several restaurants and movie production studios as you travel east on I-20. As you enter the foyer there is a grand Office-Study complete with chandelier and accent wall. The lower level half bath features a large vanity and mirror with black fixtures and a modern pendant light. This one-of-a-kind customized luxury home provides elegance and beauty year-round. It has a large open concept kitchen with granite counter tops, Glass Tile Backsplash, Stainless Steel High-end Appliances and a center island as well as white custom cabinets. Modern recessed LED lighting adorns the entire home. The great room features a stunning in-wall LED electric fireplace with wood mantle with exotic tile finishes. Accent pendant lighting finishes out the fireplace wall. 3 inch wood blinds throughout the entire space adds beauty and style to this well appointed home. Upstairs there are 4 bedrooms & 2 full bathrooms with granite countertops, high-end black fixtures and accent pendant lights. There is a large bonus Flex Space-Loft area complete with a custom built-in hardwood entertainment center. The primary bedroom is spacious and has two walk-in closets for added space and storage. The 3 additional bedrooms are large and each has recessed lighting and programmable ceiling fans. The side-entry two car garage is spacious and this home has been professionally landscaped. Neighborhood amenities includes a community membership to the swim center with a kids playground. The HOA dues is only $650 per year and includes street lighting, underground utilities, common area maintenance, as well as sidewalks, paved walking trails and pocket parks. Don't miss the opportunity to make this Seller Financed Dream Home your own! Agent has an affiliation with the Owner Entity.
Association Fees / Info
Hoa: Yes
Hoa Fees Frequency: Annually
Hoa Fees: 650
Community Features: Barbecue, Clubhouse, Homeowners Assoc, Park, Playground, Pool, Sidewalks, Street Lights, Near Schools, Near Shopping
Association Fee Includes: Maintenance Grounds, Security, Swim, Reserve Fund, Insurance, Electricity
Bathroom Info
Halfbaths: 1
Total Baths: 3.00
Fullbaths: 2
Room Bedroom Features: Oversized Master
Bedroom Info
Beds: 4
Building Info
Habitable Residence: Yes
Business Info
Equipment: None
Exterior Features
Fence: None
Patio and Porch: Patio, Front Porch
Exterior Features: Lighting, Private Yard, Rain Gutters
Road Surface Type: Asphalt
Pool Private: No
County: Newton - GA
Acres: 0.16
Pool Desc: None
Fees / Restrictions
Financial
Original Price: $449,900
Owner Financing: Yes
Garage / Parking
Parking Features: Attached, Garage Door Opener, Driveway, Garage, Garage Faces Side
Green / Env Info
Green Energy Generation: None
Handicap
Accessibility Features: Accessible Entrance, Common Area
Interior Features
Security Ftr: Carbon Monoxide Detector(s), Smoke Detector(s)
Fireplace Features: Blower Fan, Circulating, Decorative, Electric, Family Room, Factory Built
Levels: Two
Appliances: Disposal, Electric Water Heater, Electric Cooktop, Electric Oven, ENERGY STAR Qualified Appliances, Refrigerator, Microwave, Range Hood, Self Cleaning Oven, Dishwasher
Laundry Features: Upper Level
Interior Features: High Ceilings 9 ft Main, Bookcases, Double Vanity, Disappearing Attic Stairs, Entrance Foyer, His and Hers Closets, Low Flow Plumbing Fixtures, Walk-In Closet(s), High Speed Internet
Flooring: Ceramic Tile, Vinyl, Carpet
Spa Features: None
Lot Info
Lot Size Source: Appraiser
Lot Features: Back Yard, Corner Lot, Level, Landscaped, Open Lot, Front Yard
Lot Size: 111x92x84
Misc
Property Attached: No
Home Warranty: Yes
Open House
Other
Other Structures: Garage(s)
Property Info
Construction Materials: Cement Siding, Brick Veneer
Year Built: 2,023
Property Condition: New Construction
Roof: Shingle
Property Type: Residential Detached
Style: Craftsman
Rental Info
Land Lease: Yes
Room Info
Kitchen Features: Breakfast Bar, Cabinets White, Pantry, Kitchen Island, Eat-in Kitchen, Stone Counters
Room Master Bathroom Features: Double Vanity,Shower Only
Room Dining Room Features: Open Concept
Special Features
Green Features: HVAC, Lighting, Thermostat, Water Heater, Windows, Appliances
Special Listing Conditions: None
Special Circumstances: Owner/Agent, Corporate Owner
Sqft Info
Building Area Total: 3048
Building Area Source: Builder
Tax Info
Tax Amount Annual: 282
Tax Year: 2,022
Tax Parcel Letter: 0013M00000254000
Unit Info
Utilities / Hvac
Cool System: Central Air, Heat Pump, Zoned, Ceiling Fan(s)
Electric: 220 Volts
Heating: Central, Heat Pump
Utilities: Electricity Available, Sewer Available, Underground Utilities, Water Available
Sewer: Public Sewer
Waterfront / Water
Water Body Name: None
Water Source: Public
Waterfront Features: None
Directions
The Westfield Village Community is located in Covington Georgia. Take I-20 east to Salem Rd. Take a right and go 3.9 miles and take a left onto Village Glen Dr. (at the Kroger Shopping Center) Go two blocks and turn right onto Woodford Dr. The community pool will be on the left. Take the first left onto Blackbird Circle. Go 3 blocks and turn right onto Blue Sky Ave. You've arrive, 2081 Blue Sky Ave. is the Corner House with the Drake Realty Sign.Listing Provided courtesy of Drake Realty, Inc
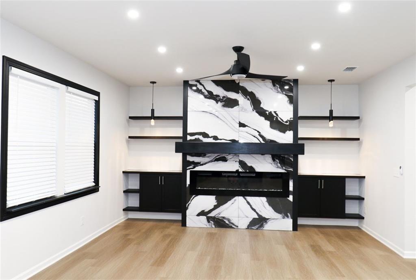
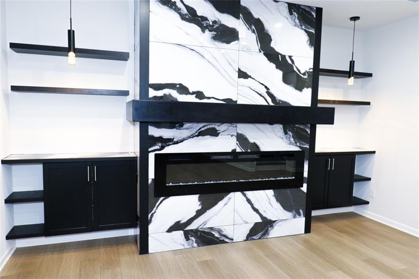
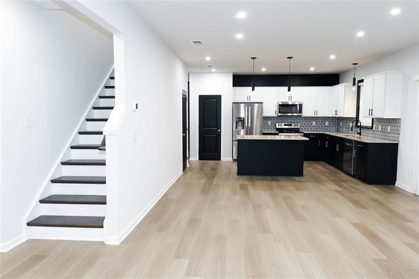
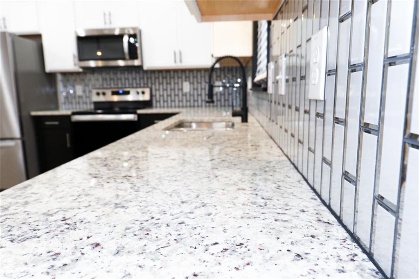
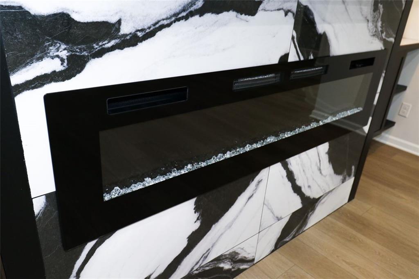
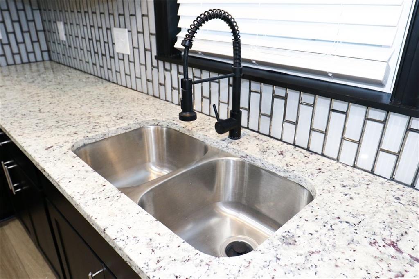
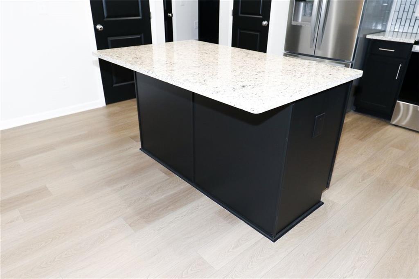
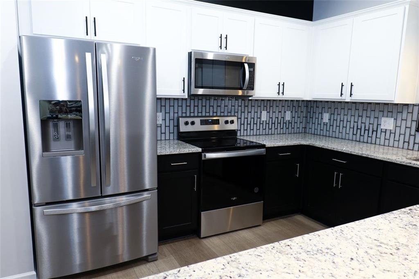
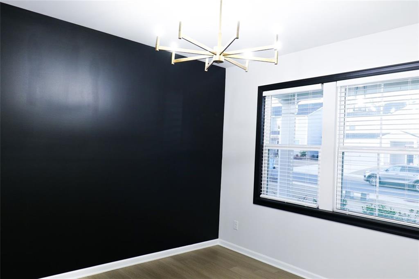
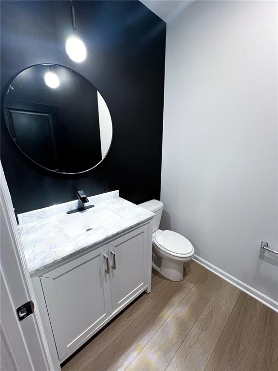
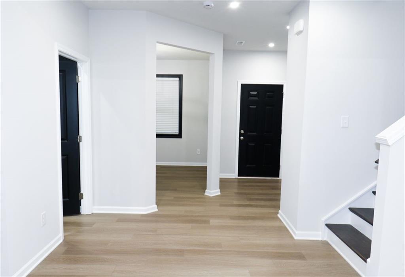
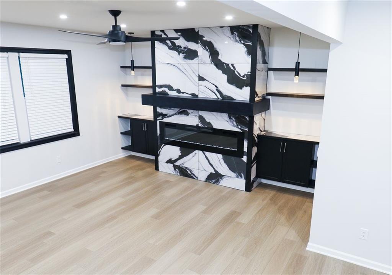
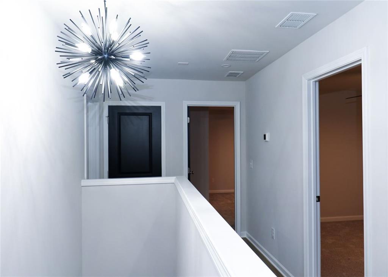
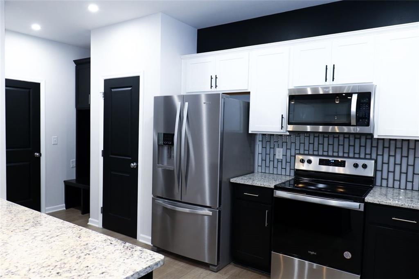
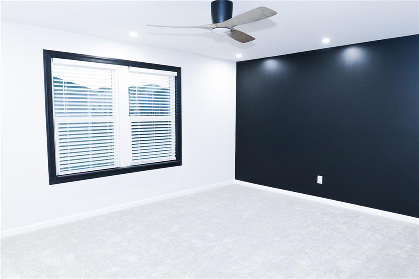
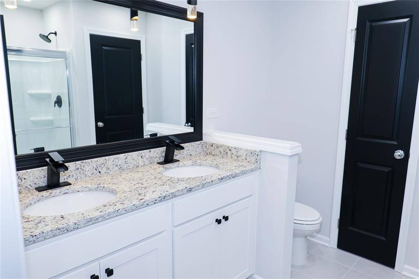
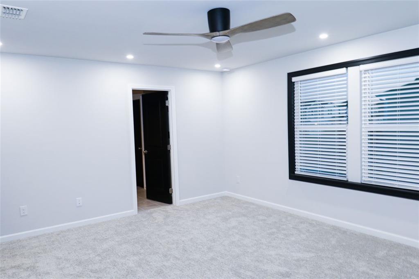
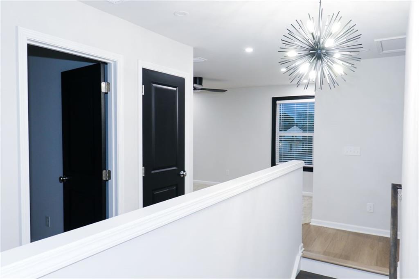
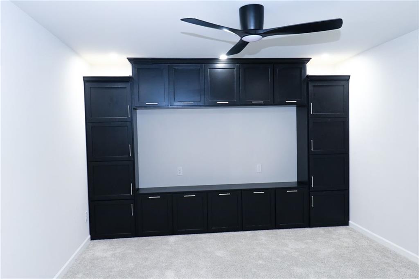
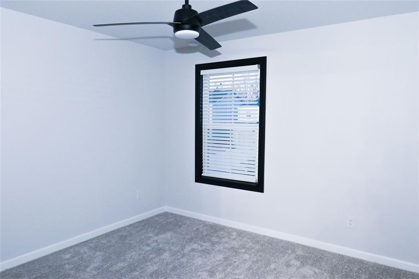
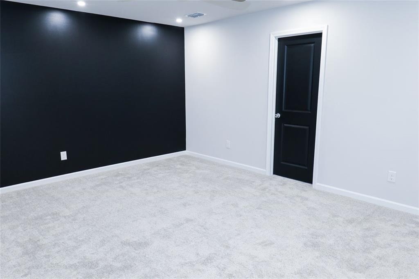
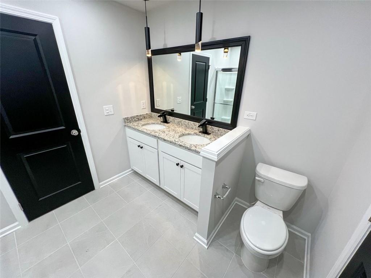
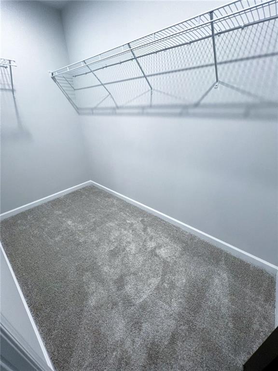
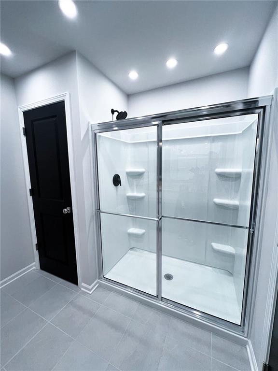
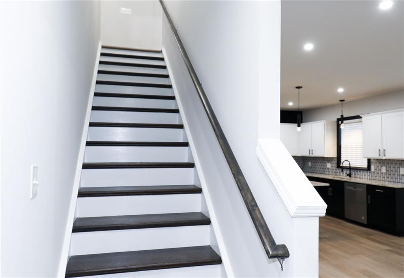
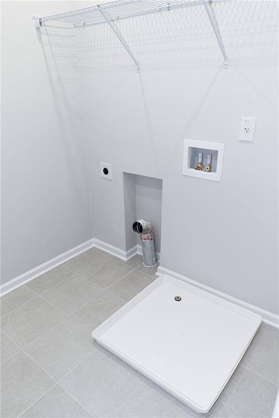
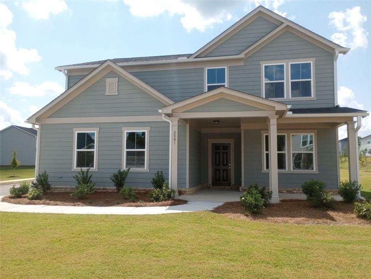
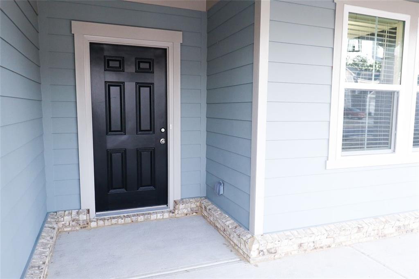
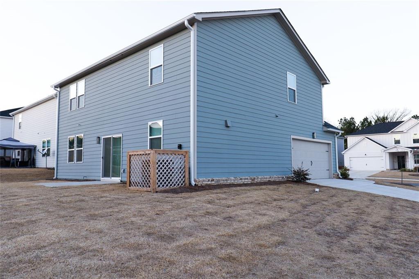
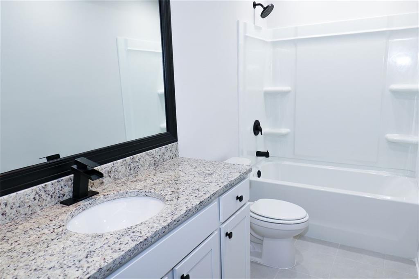
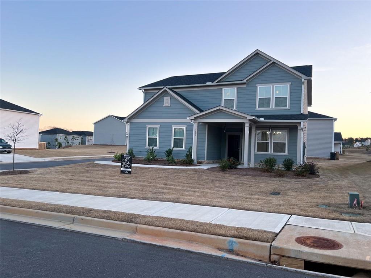
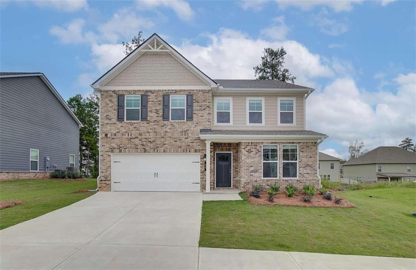
 MLS# 405970975
MLS# 405970975 