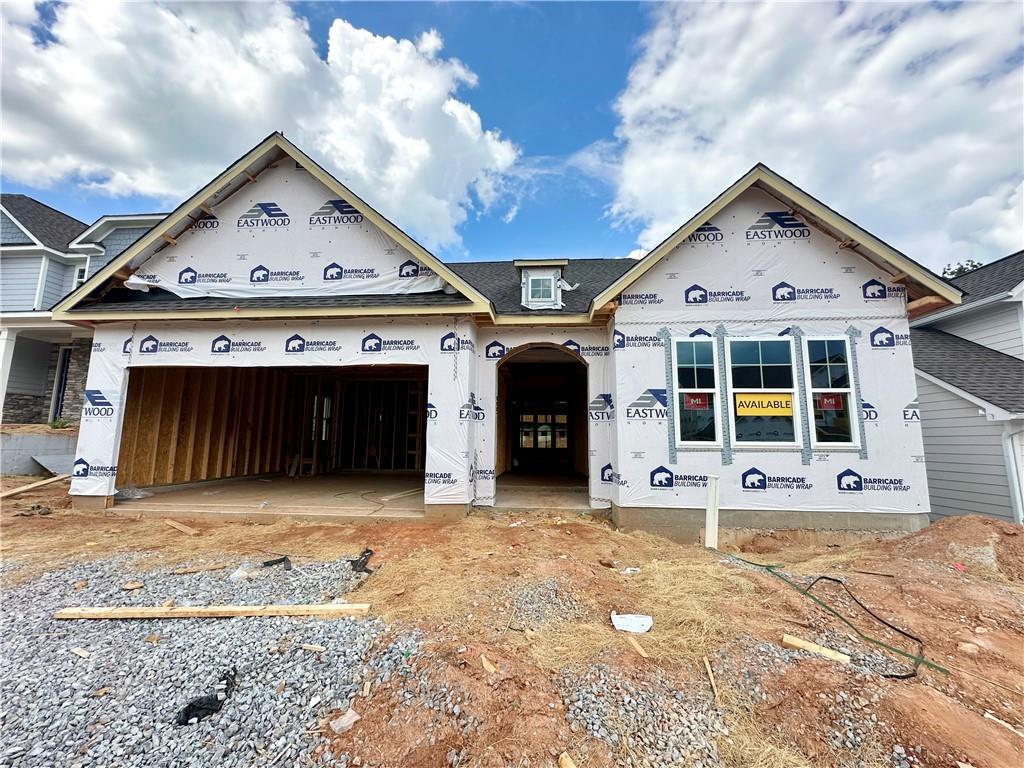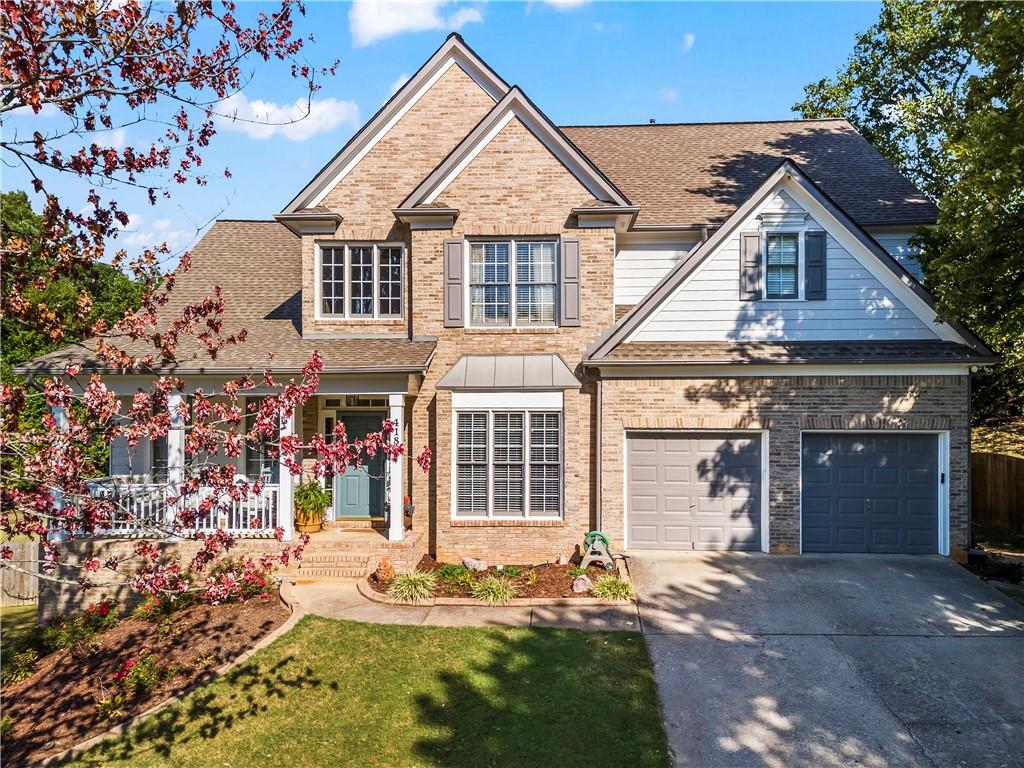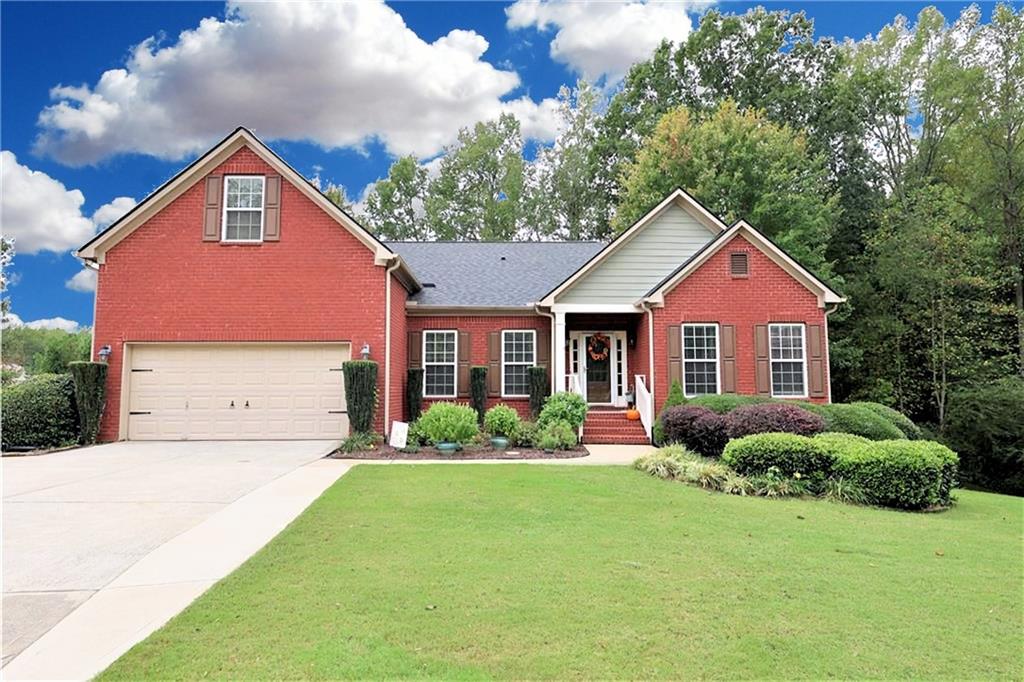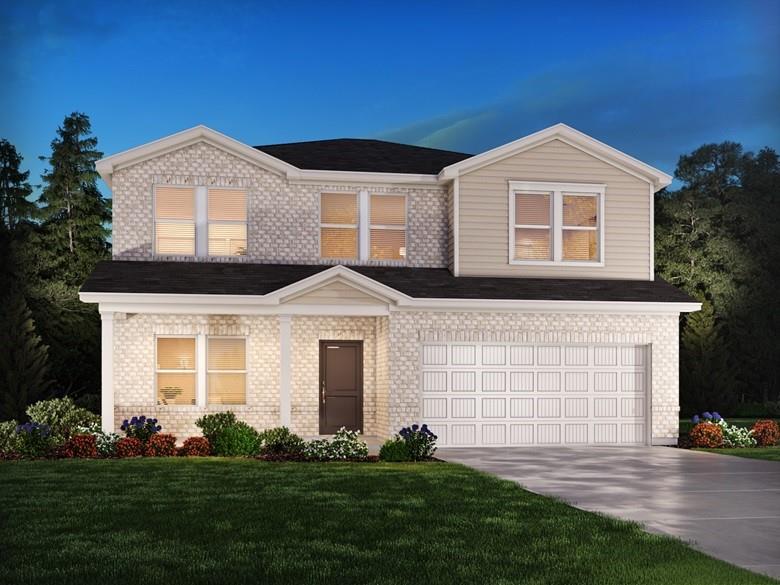Viewing Listing MLS# 357100085
Canton, GA 30114
- 2Beds
- 2Full Baths
- 1Half Baths
- N/A SqFt
- 2023Year Built
- 0.05Acres
- MLS# 357100085
- Residential
- Single Family Residence
- Active
- Approx Time on Market7 months, 1 day
- AreaN/A
- CountyCherokee - GA
- Subdivision Great Sky
Overview
The Hasting Ranch Plan by David Weekley Homes is MOVE IN READY! Walk into this well-appointed one level step less ranch home that fuels your desire to downsize! Prepare your breakfast in this quaint gourmet kitchen, while talking to your friends around the kitchen island. The family and dining area is open and perfect for family gatherings, game nights and special celebrations. Move freely onto the rear TRANQUIL TERRACE which features amazing tree-lined water views from an expansive double deck which is ideal for entertainment and relaxation as you view the stunning scenery of the Hickory Log Creek Reservoir. Experience your private alone time in the study and then retire in the relaxing owners retreat on the main level. The spacious guest bedroom and full bath rich offers your friends/family much relaxation and privacy. Loads of windows allow natural light. ALL LAWN CARE INCLUDED in HOA. Cherokee County offers seniors a property tax break, another great reason to be in Cherokee! This new active adult community in Great Sky offers loads of amenities! 3 pools, 4 pickleball and tennis courts, Hickory Log Creek Reservoir surrounding the community, walking trails, basketball, community gardens, community clubhouse and 2 lifestyle directors!New Model now open and tours by appointment, call today!The community is 55+ and age restricted. We are also open for presalesPlease call for information- Tours by appointment.
Association Fees / Info
Hoa Fees: 100
Hoa: Yes
Hoa Fees Frequency: Monthly
Hoa Fees: 180
Community Features: Clubhouse
Hoa Fees Frequency: Monthly
Association Fee Includes: Maintenance Grounds
Bathroom Info
Main Bathroom Level: 2
Halfbaths: 1
Total Baths: 3.00
Fullbaths: 2
Room Bedroom Features: Master on Main
Bedroom Info
Beds: 2
Building Info
Habitable Residence: Yes
Business Info
Equipment: Irrigation Equipment
Exterior Features
Fence: None
Patio and Porch: Patio, Rear Porch
Exterior Features: Private Entrance
Road Surface Type: Asphalt
Pool Private: No
County: Cherokee - GA
Acres: 0.05
Pool Desc: None
Fees / Restrictions
Financial
Original Price: $590,352
Owner Financing: Yes
Garage / Parking
Parking Features: Garage
Green / Env Info
Green Building Ver Type: ENERGY STAR Certified Homes
Green Energy Generation: None
Handicap
Accessibility Features: None
Interior Features
Security Ftr: Carbon Monoxide Detector(s), Smoke Detector(s)
Fireplace Features: None
Levels: One
Appliances: Dishwasher, Disposal, Electric Oven, Gas Cooktop, Microwave, Range Hood, Tankless Water Heater
Laundry Features: Laundry Room, Main Level
Interior Features: Double Vanity, Entrance Foyer, High Ceilings 9 ft Main, High Speed Internet, Walk-In Closet(s)
Flooring: Carpet, Ceramic Tile, Hardwood, Laminate
Spa Features: None
Lot Info
Lot Size Source: Builder
Lot Features: Back Yard, Level
Lot Size: 50x130
Misc
Property Attached: No
Home Warranty: Yes
Open House
Other
Other Structures: None
Property Info
Construction Materials: Cement Siding, HardiPlank Type
Year Built: 2,023
Builders Name: David Weekley Homes
Property Condition: New Construction
Roof: Shingle
Property Type: Residential Detached
Style: Ranch
Rental Info
Land Lease: Yes
Room Info
Kitchen Features: Cabinets Other, Kitchen Island, Other Surface Counters, Pantry, Stone Counters, View to Family Room
Room Master Bathroom Features: Double Vanity,Shower Only
Room Dining Room Features: Great Room,Open Concept
Special Features
Green Features: HVAC
Special Listing Conditions: None
Special Circumstances: Active Adult Community
Sqft Info
Building Area Total: 1608
Building Area Source: Builder
Tax Info
Unit Info
Utilities / Hvac
Cool System: Central Air, Zoned
Electric: 110 Volts, 220 Volts in Laundry
Heating: Forced Air, Natural Gas, Zoned
Utilities: Electricity Available, Natural Gas Available, Sewer Available, Underground Utilities, Water Available
Sewer: Public Sewer
Waterfront / Water
Water Body Name: None
Water Source: Public
Waterfront Features: None
Directions
Directions to Crescent Pointe at Great SkyTravel North on HWY 575, Take Exit 20 and proceed left on Riverstone Parkway for about mile. Turn right onto Reinhardt College Parkway and in about one mile turn right onto Reservoir Drive. Stay on Reservoir Drive into Great Sky and to the traffic circle. Take the second exit on the traffic circle onto Great Sky Parkway. Go about .4 miles and turn right onto Aster Bend into Crescent Pointe.Listing Provided courtesy of Weekley Homes Realty













































































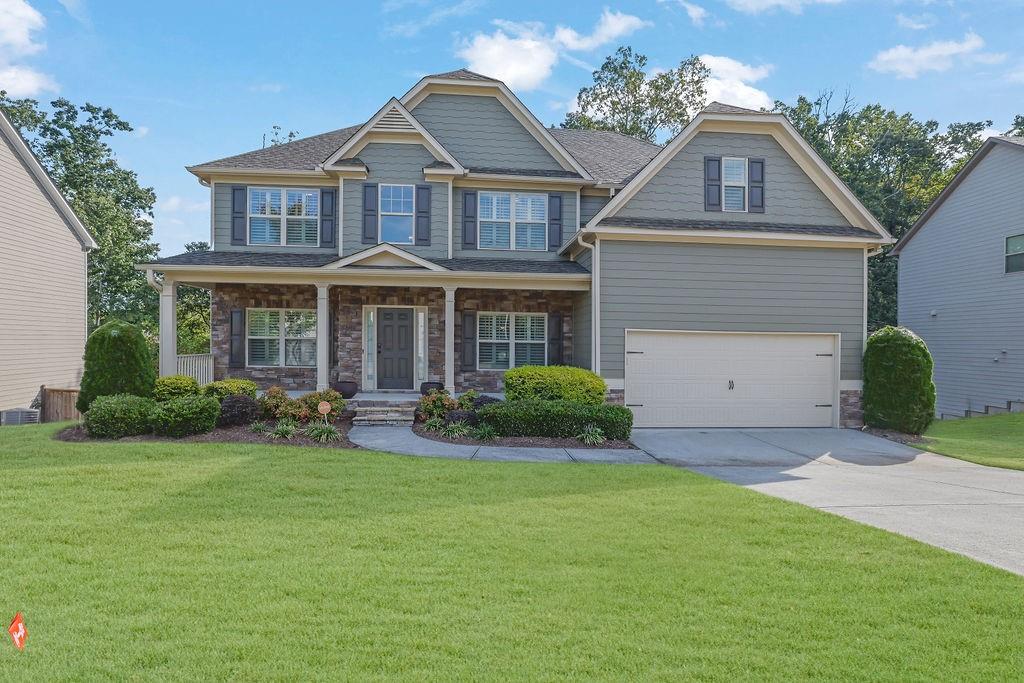
 MLS# 405037637
MLS# 405037637 