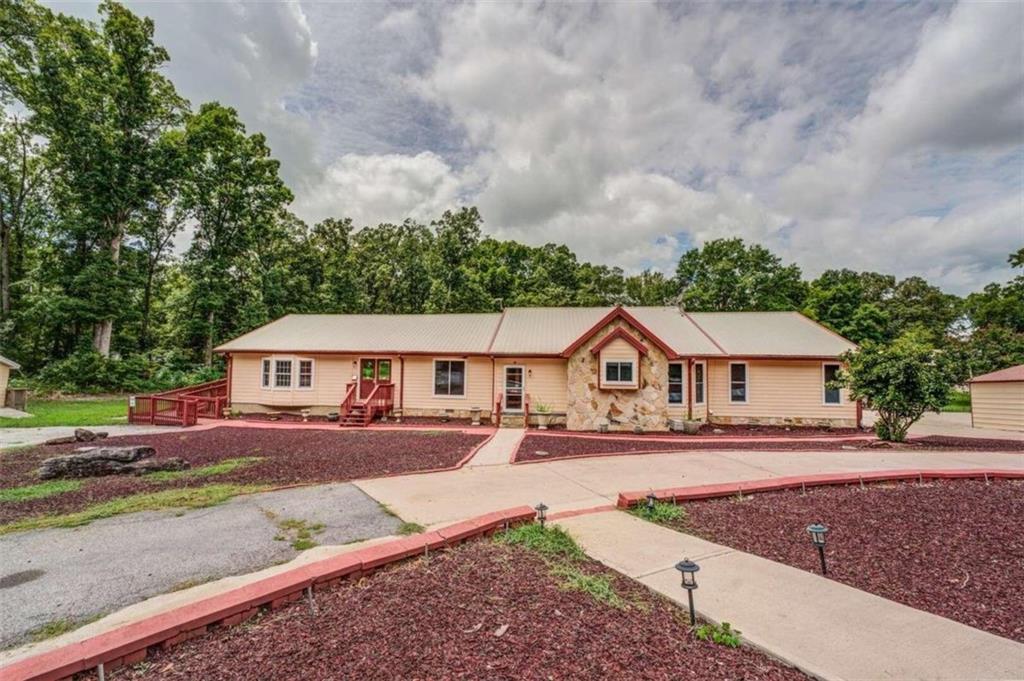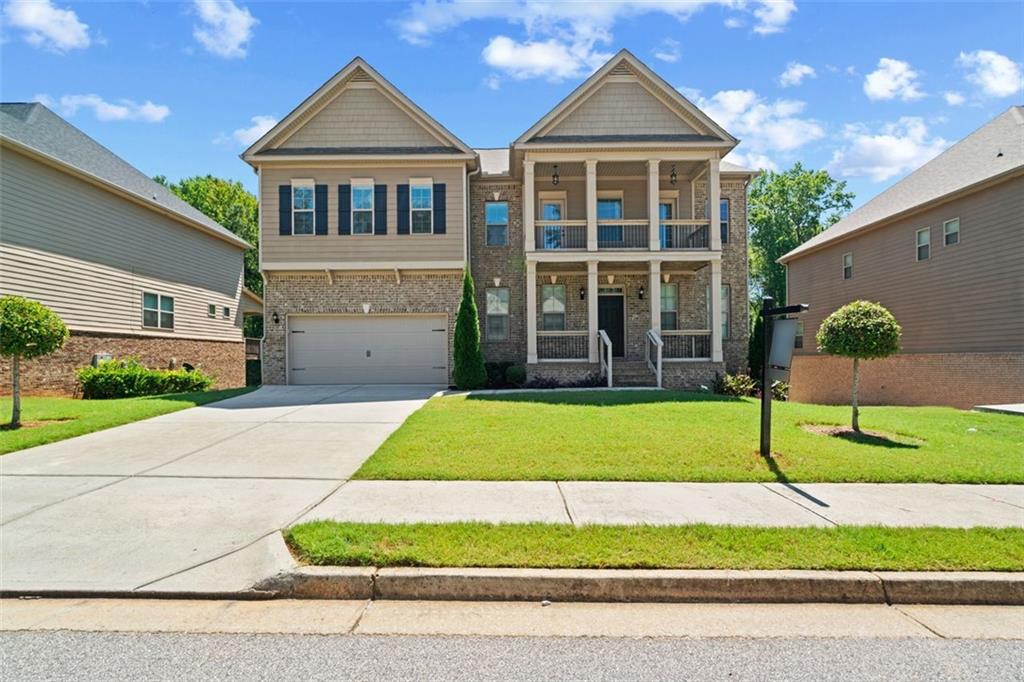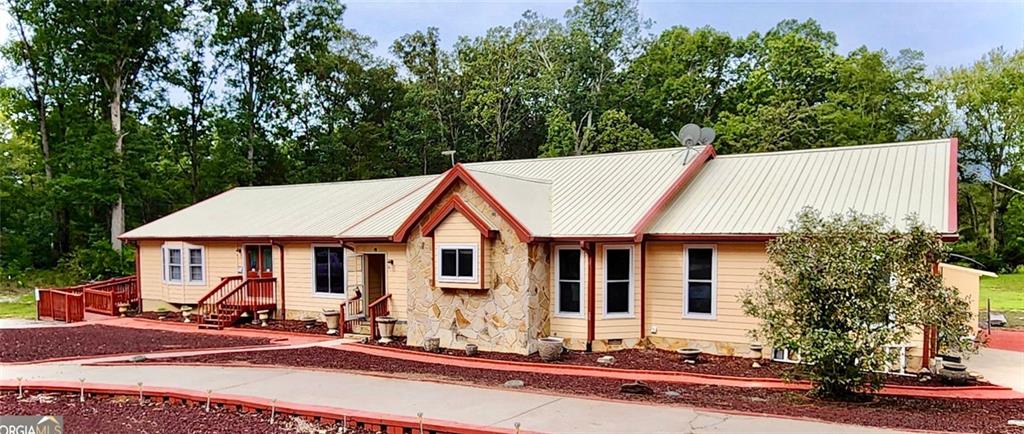Viewing Listing MLS# 357075077
Covington, GA 30016
- 7Beds
- 5Full Baths
- N/AHalf Baths
- N/A SqFt
- 2017Year Built
- 0.23Acres
- MLS# 357075077
- Residential
- Single Family Residence
- Active
- Approx Time on Market8 months, 3 days
- AreaN/A
- CountyNewton - GA
- Subdivision Westminster
Overview
Get it before it's gone!!! This Traditional style home in Covington is a fantastic opportunity! With 5 bedrooms, and a spacious living area, it offers plenty of room for a family or anyone looking for a comfortable living space. The additional 2 bedrooms and 1 bathroom in the basement, along with the potential for a full kitchen, make it versatile and suitable for various needs. The improvements, such as crown molding, an updated fireplace, additional storage, and integrated audio features, add a touch of luxury and modern convenience to the home. The unfinished basement with the option for a full kitchen installation presents an exciting opportunity for customization, allowing the new owner to tailor the space to their preferences. Basement only needs flooring to be finished. The oversized owner's suite with a standing shower, double vanity, and walk-in closet is undoubtedly a highlight, providing a retreat within the home. If you're interested in this property, act quickly before it goes on the market. Don't miss out on the chance to make this beautiful Covington home yours!
Association Fees / Info
Hoa: Yes
Hoa Fees Frequency: Monthly
Hoa Fees: 41
Community Features: Playground, Pool, Sidewalks
Bathroom Info
Main Bathroom Level: 1
Total Baths: 5.00
Fullbaths: 5
Room Bedroom Features: Oversized Master, Sitting Room
Bedroom Info
Beds: 7
Building Info
Habitable Residence: Yes
Business Info
Equipment: None
Exterior Features
Fence: None
Patio and Porch: Deck, Front Porch
Exterior Features: Balcony
Road Surface Type: Asphalt
Pool Private: No
County: Newton - GA
Acres: 0.23
Pool Desc: Fenced, In Ground
Fees / Restrictions
Financial
Original Price: $549,999
Owner Financing: Yes
Garage / Parking
Parking Features: Assigned, Driveway, Garage, Garage Door Opener, Garage Faces Front, On Street
Green / Env Info
Green Energy Generation: None
Handicap
Accessibility Features: Accessible Bedroom
Interior Features
Security Ftr: Secured Garage/Parking
Fireplace Features: Electric
Levels: Two
Appliances: Dishwasher, Double Oven, Electric Cooktop, Electric Oven, Microwave, Refrigerator
Laundry Features: In Basement, Laundry Closet, Upper Level
Interior Features: Crown Molding
Flooring: Carpet, Ceramic Tile, Vinyl
Spa Features: None
Lot Info
Lot Size Source: Public Records
Lot Features: Back Yard
Lot Size: x
Misc
Property Attached: No
Home Warranty: Yes
Open House
Other
Other Structures: None
Property Info
Construction Materials: Brick Front, Concrete, Vinyl Siding
Year Built: 2,017
Property Condition: Updated/Remodeled
Roof: Shingle
Property Type: Residential Detached
Style: Traditional, Other
Rental Info
Land Lease: Yes
Room Info
Kitchen Features: Cabinets Other, Eat-in Kitchen, Kitchen Island, Pantry, Pantry Walk-In, Solid Surface Counters, View to Family Room
Room Master Bathroom Features: Double Vanity,Shower Only,Soaking Tub,Other
Room Dining Room Features: Butlers Pantry,Open Concept
Special Features
Green Features: None
Special Listing Conditions: None
Special Circumstances: None
Sqft Info
Building Area Total: 5815
Building Area Source: Builder
Tax Info
Tax Amount Annual: 5151
Tax Year: 2,023
Tax Parcel Letter: 0014C00000012000
Unit Info
Utilities / Hvac
Cool System: Ceiling Fan(s), Central Air, Zoned
Electric: 220 Volts in Laundry
Heating: Central, Electric, Heat Pump, Zoned
Utilities: Cable Available, Electricity Available, Sewer Available, Water Available
Sewer: Public Sewer
Waterfront / Water
Water Body Name: None
Water Source: Public
Waterfront Features: None
Directions
Take Salem Rd Exit off of 1-20. Travel south on Salem Rd, continue past brown bridge rd, make a right into Westminster Neighborhood on regency Pl, Make a left onto St Annes PlaceListing Provided courtesy of Engel & Volkers Atlanta


















 MLS# 408299684
MLS# 408299684 
