Viewing Listing MLS# 357012382
Acworth, GA 30101
- 6Beds
- 6Full Baths
- 1Half Baths
- N/A SqFt
- 2023Year Built
- 0.00Acres
- MLS# 357012382
- Residential
- Single Family Residence
- Active
- Approx Time on Market8 months, 24 days
- AreaN/A
- CountyCobb - GA
- Subdivision Governors Towne Club
Overview
Experience luxury and exquisite craftsmanship in this new Affinity custom home, located in Governors Towne Club in Cobb County's only gated golf course community. Situated on a private street of other new custom construction homes, this brick and stone home offers an abundance of living space and upgraded, elegant features throughout. Enter through the double doors into the grand two-story foyer with streaming light and custom iron staircase. The open floorplan with 10-feet ceilings on the main level provides the perfect space for entertaining with the grand living room with wood-burning fireplace, centered around the chef's kitchen with custom cabinetry, beverage serving bar, oversized island, quartz countertops, high end appliances, and more. The walk-in pantry with custom built-in's and a work space is unmatched in other homes at this price point. Adjacent to the chef's kitchen is an oversized covered deck, perfect for grilling and relaxing while overlooking the private backyard which has plenty of space for a pool. Experience the convenience offered with two owner's suites, on the main and second levels of the home, both with a soaking tub, separate tiled glass shower enclosure, double vanities and generously-sized closet with custom built-in's. The beautiful main level owner's suite is designed with cedar beams and custom door entry to an oversized spa bath, leading to a large walk-in closet with custom built-in's and adjacent to its own private laundry space - an exceptional feature to be enjoyed. The four additional bedrooms on the second level are all en suite, generous in size, with sleek high end cabinetry, full glass shower enclosure, custom closet systems and special features in each of the rooms. Also located on the second level is a highly appointed bonus room with shiplap accent walls and more custom cabinetry. This is a perfect retreat area for a second office or theater room. Other superior features in the home include an extensive exterior lighting package, Control Four home automation, Smart Home controls, and elevator shaft to all three levels for ease of installation. Enjoy the oversized three-car garage with plenty of additional parking. The large, unfinished daylight basement with 10-feet ceiling offers endless possibilities for future use. The superior construction and elegance of this wonderfully appointed home provides the perfect space for working from home and a luxury lifestyle. Enjoy all this gated community in Cobb County has to offer with the championship golf course designed by U.S. Open Champion Curtis Strange, stunning clubhouse, spa, activity center, tennis courts, Olympic size pool and neighborhood events; all within the secure, gated community of Governor's Towne Club. The oversized deck has been staged with furnishings.
Association Fees / Info
Hoa: 1
Hoa Fees Frequency: Monthly
Community Features: Clubhouse, Country Club, Fitness Center, Gated, Golf, Homeowners Assoc, Near Schools, Near Shopping, Playground, Pool, Restaurant, Tennis Court(s)
Hoa Fees Frequency: Annually
Association Fee Includes: Maintenance Grounds, Reserve Fund, Security, Sewer, Swim, Tennis
Bathroom Info
Main Bathroom Level: 2
Halfbaths: 1
Total Baths: 7.00
Fullbaths: 6
Room Bedroom Features: Master on Main
Bedroom Info
Beds: 6
Building Info
Habitable Residence: Yes
Business Info
Equipment: Irrigation Equipment
Exterior Features
Fence: None
Patio and Porch: Covered, Deck, Front Porch, Rear Porch
Exterior Features: Private Entrance
Road Surface Type: Asphalt
Pool Private: No
County: Cobb - GA
Acres: 0.00
Pool Desc: None
Fees / Restrictions
Financial
Original Price: $2,275,000
Owner Financing: Yes
Garage / Parking
Parking Features: Attached, Garage, Garage Door Opener, Garage Faces Side, Kitchen Level, Level Driveway
Green / Env Info
Green Energy Generation: None
Handicap
Accessibility Features: None
Interior Features
Security Ftr: Closed Circuit Camera(s), Security Gate, Security Guard, Security Service, Smoke Detector(s)
Fireplace Features: Factory Built, Family Room, Gas Log, Gas Starter
Levels: Three Or More
Appliances: Dishwasher, Disposal, Double Oven, Electric Range, Gas Cooktop, Microwave, Range Hood, Refrigerator, Self Cleaning Oven, Tankless Water Heater
Laundry Features: Laundry Room, Main Level
Interior Features: Beamed Ceilings, Bookcases, Coffered Ceiling(s), Double Vanity, Entrance Foyer 2 Story, High Ceilings 10 ft Main, High Ceilings 10 ft Upper, High Speed Internet, Tray Ceiling(s), Walk-In Closet(s), Wet Bar
Flooring: Carpet, Ceramic Tile, Hardwood
Spa Features: None
Lot Info
Lot Size Source: Not Available
Lot Features: Back Yard, Front Yard, Landscaped, Level, Wooded
Misc
Property Attached: No
Home Warranty: Yes
Open House
Other
Other Structures: None
Property Info
Construction Materials: Brick 4 Sides, Stone
Year Built: 2,023
Property Condition: Resale
Roof: Composition
Property Type: Residential Detached
Style: European, Traditional
Rental Info
Land Lease: Yes
Room Info
Kitchen Features: Breakfast Bar, Cabinets Stain, Kitchen Island, Pantry Walk-In, Stone Counters, View to Family Room
Room Master Bathroom Features: Double Vanity,Separate His/Hers,Separate Tub/Showe
Room Dining Room Features: Open Concept
Special Features
Green Features: None
Special Listing Conditions: None
Special Circumstances: None
Sqft Info
Building Area Total: 6349
Building Area Source: Owner
Tax Info
Tax Year: 2,023
Tax Parcel Letter: 20-0001-0-045-0
Unit Info
Utilities / Hvac
Cool System: Central Air, Zoned
Electric: 110 Volts, 220 Volts in Garage, 220 Volts in Laundry
Heating: Forced Air, Natural Gas, Zoned
Utilities: Electricity Available
Sewer: Public Sewer
Waterfront / Water
Water Body Name: None
Water Source: Public
Waterfront Features: None
Directions
Take I-75 North to Barrett Pkwy exit. Turn left onto Barrett Pkwy; right onto Cobb Pkwy. Left onto Cedarcrest Rd. Go -mile to the main security gate entrance of Governors Towne club on the right. Continue to the roundabout to the first entrance onto Oglethorpe Loop, then right on Slaton Drive.Listing Provided courtesy of Atlanta Fine Homes Sotheby's International
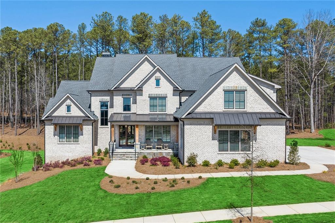
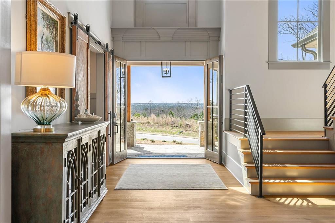
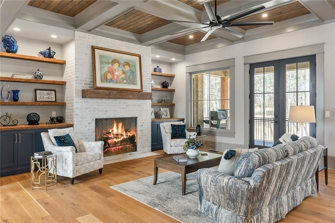
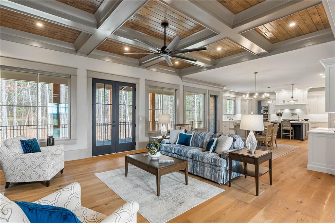
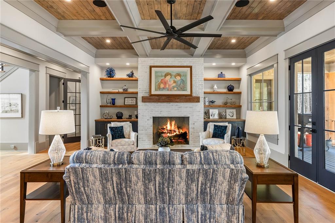
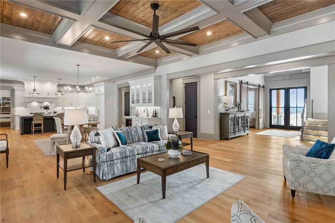
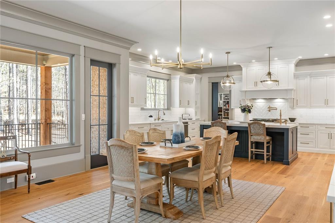
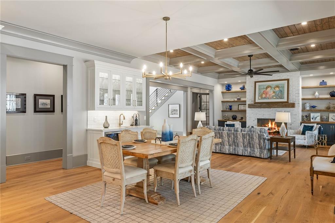
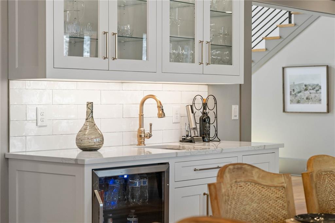
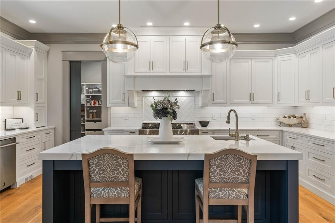
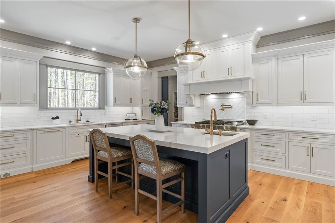
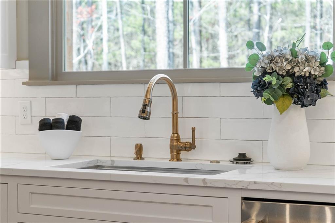
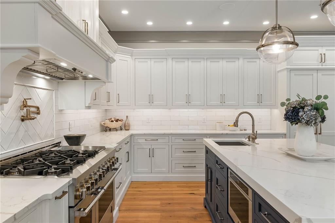
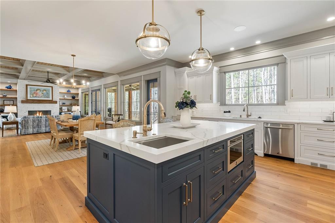
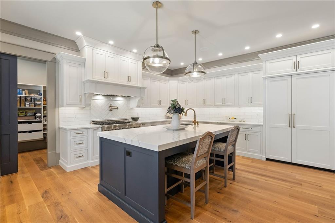
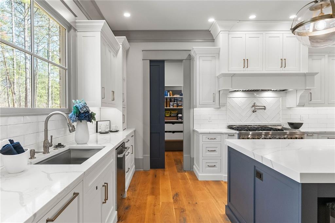
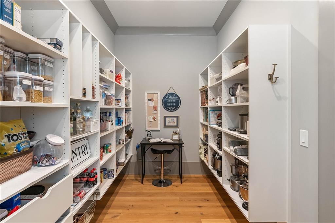
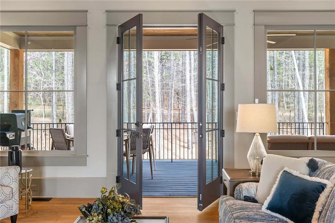
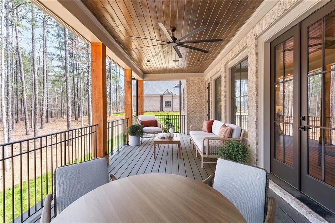
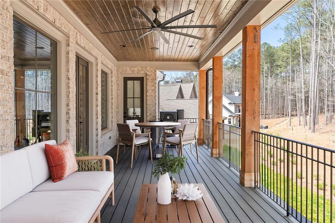
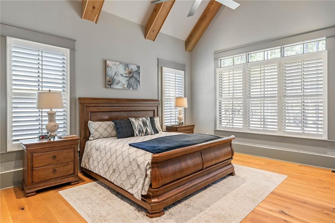
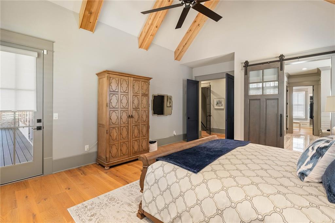
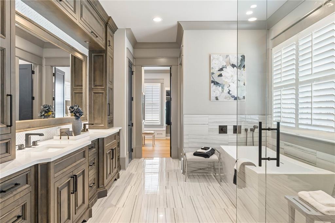
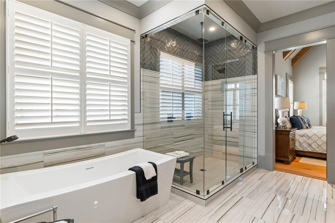
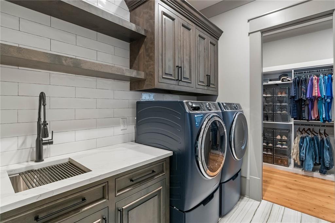
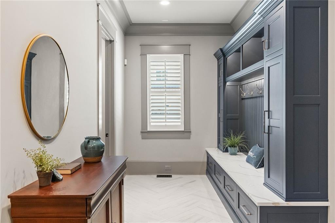
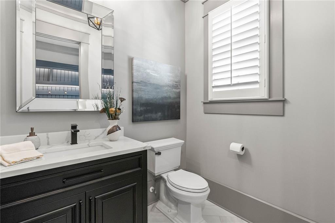
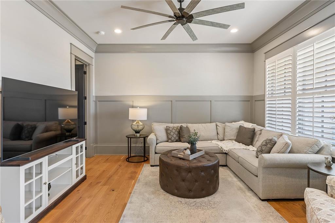
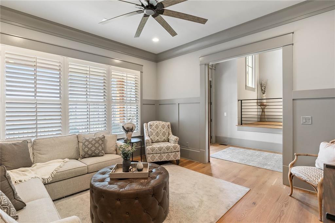
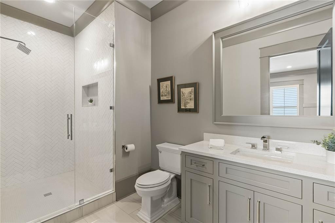
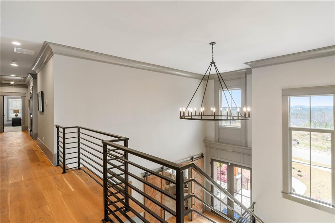
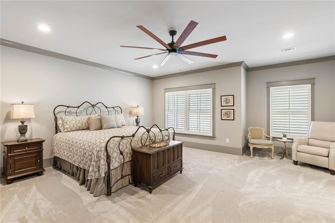
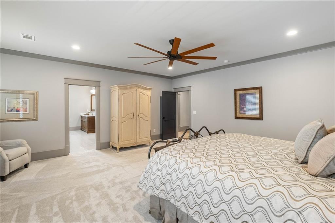
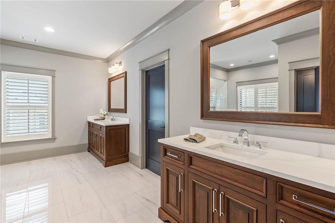
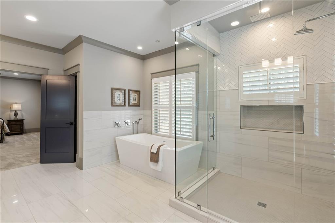
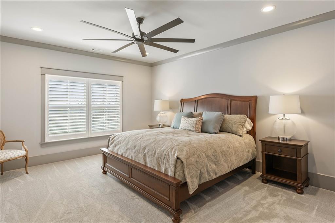
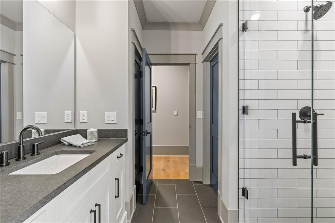
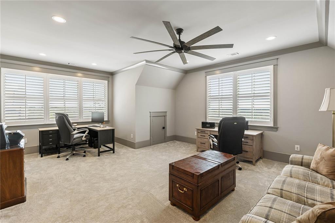
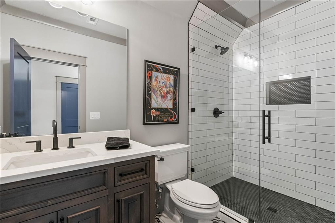
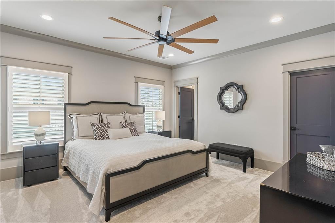
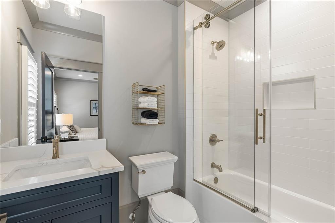
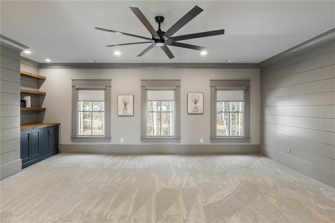
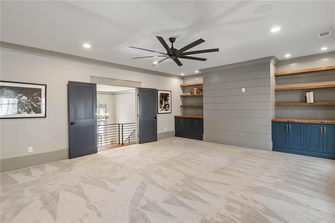
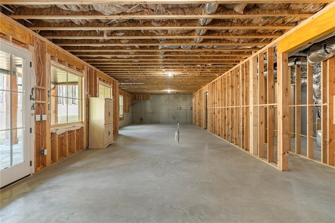
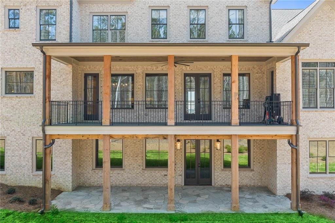
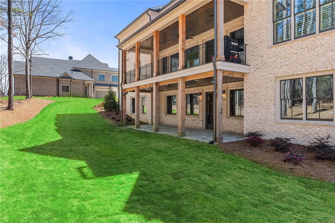
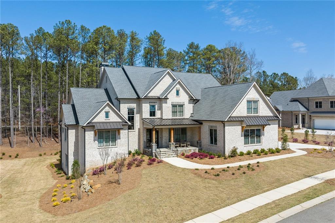
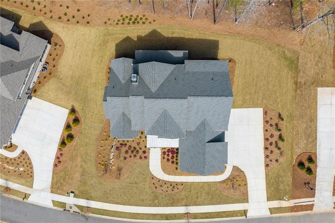
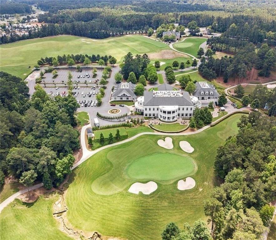
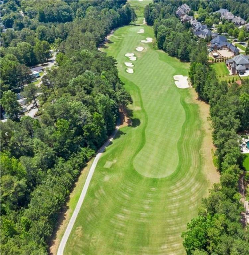
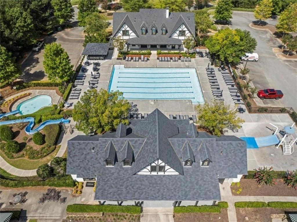
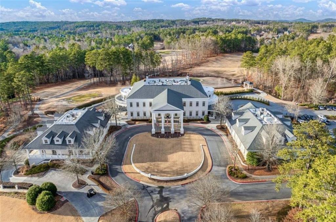
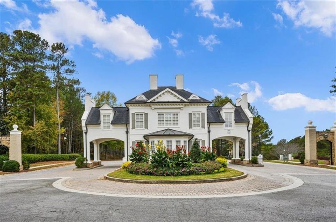
 Listings identified with the FMLS IDX logo come from
FMLS and are held by brokerage firms other than the owner of this website. The
listing brokerage is identified in any listing details. Information is deemed reliable
but is not guaranteed. If you believe any FMLS listing contains material that
infringes your copyrighted work please
Listings identified with the FMLS IDX logo come from
FMLS and are held by brokerage firms other than the owner of this website. The
listing brokerage is identified in any listing details. Information is deemed reliable
but is not guaranteed. If you believe any FMLS listing contains material that
infringes your copyrighted work please