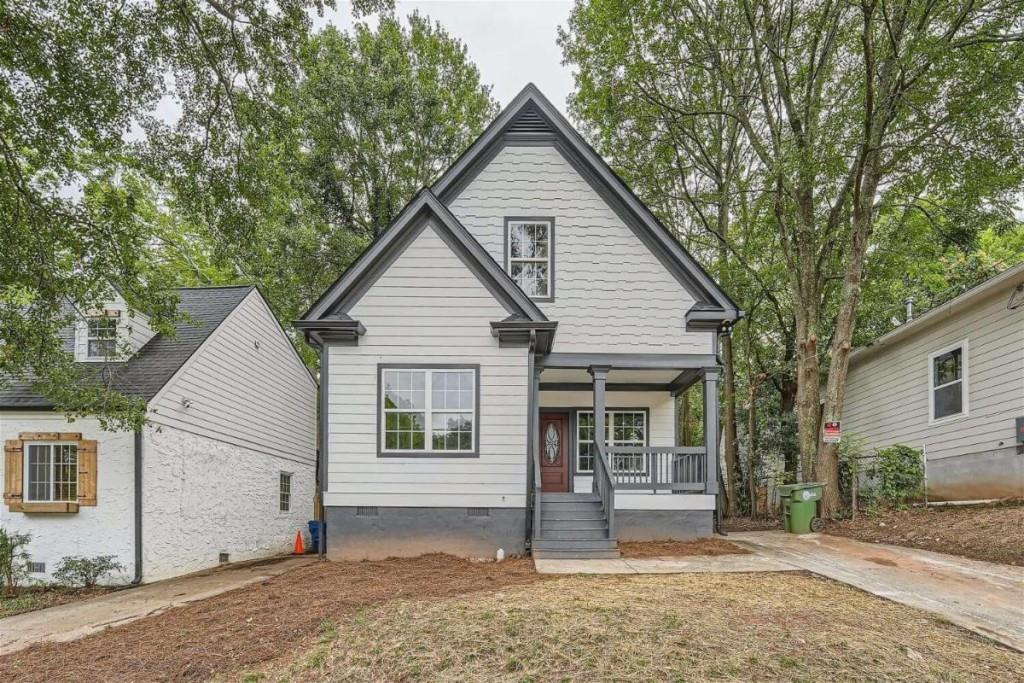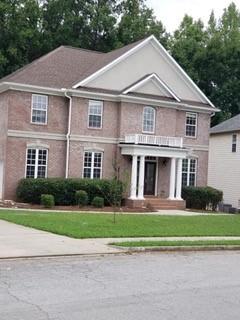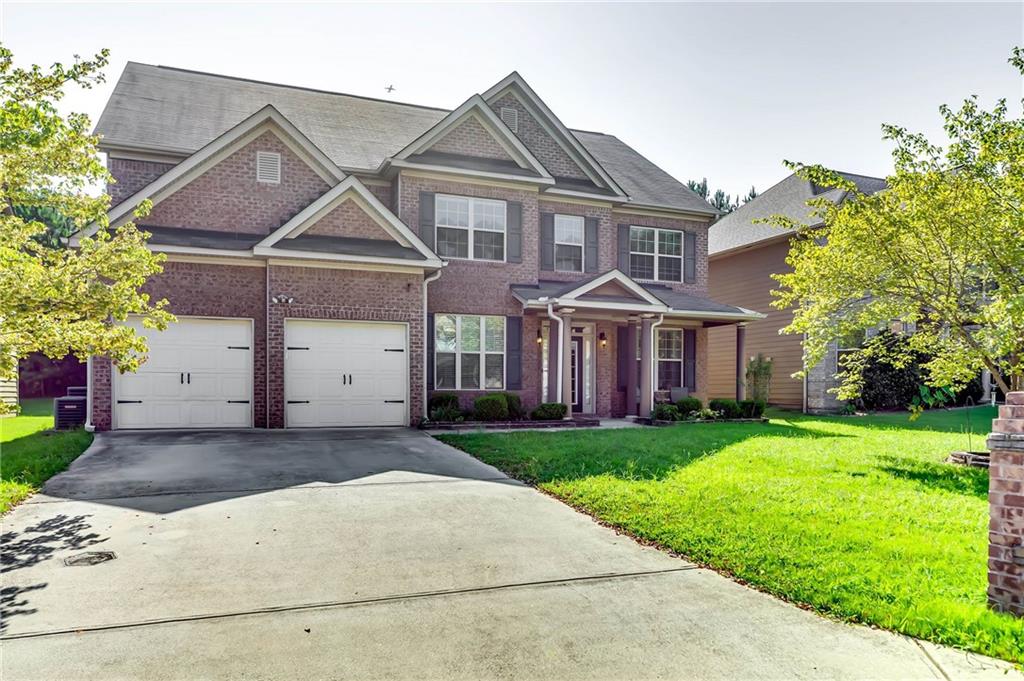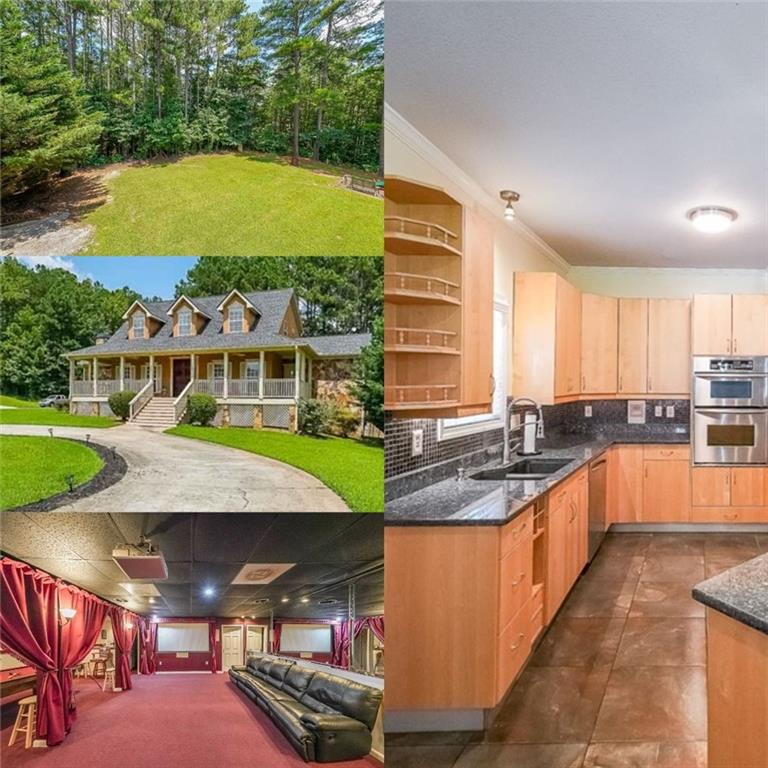Viewing Listing MLS# 356974665
Atlanta, GA 30349
- 5Beds
- 4Full Baths
- 1Half Baths
- N/A SqFt
- 2004Year Built
- 0.54Acres
- MLS# 356974665
- Residential
- Single Family Residence
- Active
- Approx Time on Market6 months, 24 days
- AreaN/A
- CountyFulton - GA
- Subdivision Exodus
Overview
EXCELLENT LOCATION - BEAUTIFUL custom-built home, perfectly situated on a corner lot that spans over half an acre of land and boasts gorgeous curb appeal. A circular driveway and a beautiful wrap-around front porch exude charm and character, welcoming you inside to a lovely family room with a dramatic vaulted ceiling and cozy fireplace that opens to the chef's kitchen complete with breakfast bar, gas cooktop, wall oven, granite counters and more! Beautiful tile and hardwood flooring throughout the first floor. This home is designed with your comfort and convenience in mind, offering a main-level primary bedroom that is a true retreat with a beautiful tray ceiling, a walk-in closet, double vanities, marble tile, a wonderful whirlpool tub, and a separate walk-in shower. A fully integrated security system offers peace of mind. The basement is completely finished and includes a fully equipped home theater, billiard room, wet bar, gym, sleeping quarters, a full bathroom, and ample storage space too. Built-in speakers throughout the home finish off the luxury touches. You will love entertaining guests both inside and out, with a charming wraparound front porch and a large rear deck overlooking your beautiful tree-lined private backyard. With a new roof and deck installed in November of 2023, you can rest assured that this home is in top condition. Just minutes from the airport and all conveniences. Priced below the recent appraisal, the seller is even open to lease-to-own options. Schedule your private tour today! The tax record reflects the correct square footage of 4800.
Association Fees / Info
Hoa: No
Community Features: Near Schools, Near Shopping, Near Trails/Greenway
Bathroom Info
Main Bathroom Level: 1
Halfbaths: 1
Total Baths: 5.00
Fullbaths: 4
Room Bedroom Features: Master on Main
Bedroom Info
Beds: 5
Building Info
Habitable Residence: Yes
Business Info
Equipment: Home Theater, Intercom
Exterior Features
Fence: None
Patio and Porch: Covered, Deck, Front Porch, Wrap Around
Exterior Features: Private Yard, Rear Stairs, Private Entrance
Road Surface Type: Asphalt
Pool Private: No
County: Fulton - GA
Acres: 0.54
Pool Desc: None
Fees / Restrictions
Financial
Original Price: $535,000
Owner Financing: Yes
Garage / Parking
Parking Features: Attached, Garage, Level Driveway
Green / Env Info
Green Energy Generation: None
Handicap
Accessibility Features: None
Interior Features
Security Ftr: Intercom, Security System Owned
Fireplace Features: Family Room, Gas Starter
Levels: Two
Appliances: Dishwasher, Dryer, Electric Oven, Gas Cooktop, Microwave, Refrigerator, Washer
Laundry Features: In Basement
Interior Features: Cathedral Ceiling(s), Double Vanity, High Ceilings 9 ft Main, High Speed Internet, Tray Ceiling(s), Walk-In Closet(s), Wet Bar
Flooring: Carpet, Ceramic Tile, Hardwood
Spa Features: None
Lot Info
Lot Size Source: Public Records
Lot Features: Back Yard, Corner Lot, Front Yard, Landscaped, Private, Wooded
Lot Size: x
Misc
Property Attached: No
Home Warranty: Yes
Open House
Other
Other Structures: None
Property Info
Construction Materials: Cement Siding, Stone
Year Built: 2,004
Property Condition: Resale
Roof: Shingle
Property Type: Residential Detached
Style: Farmhouse
Rental Info
Land Lease: Yes
Room Info
Kitchen Features: Breakfast Bar, Eat-in Kitchen, Stone Counters, View to Family Room
Room Master Bathroom Features: Double Vanity,Separate Tub/Shower,Whirlpool Tub
Room Dining Room Features: Separate Dining Room
Special Features
Green Features: None
Special Listing Conditions: None
Special Circumstances: None
Sqft Info
Building Area Total: 4800
Building Area Source: Owner
Tax Info
Tax Amount Annual: 1540
Tax Year: 2,023
Tax Parcel Letter: 09F-3700-0153-139-3
Unit Info
Utilities / Hvac
Cool System: Ceiling Fan(s), Central Air
Electric: 110 Volts
Heating: Central, Natural Gas
Utilities: Cable Available, Electricity Available, Natural Gas Available, Phone Available, Sewer Available, Water Available
Sewer: Public Sewer
Waterfront / Water
Water Body Name: None
Water Source: Public
Waterfront Features: None
Directions
Take 29 N, turn left onto Ben Hill Rd, turn right onto Muhammad Dr. Turn right onto Misshaki Terrace.Listing Provided courtesy of Keller Williams Rlty, First Atlanta







































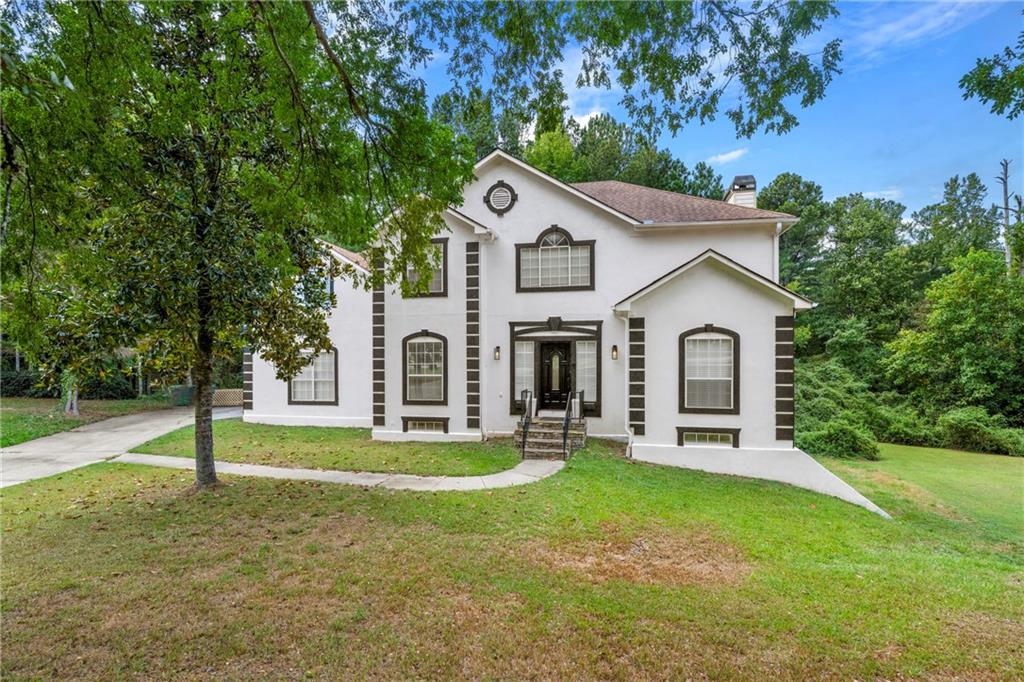
 MLS# 405609377
MLS# 405609377 