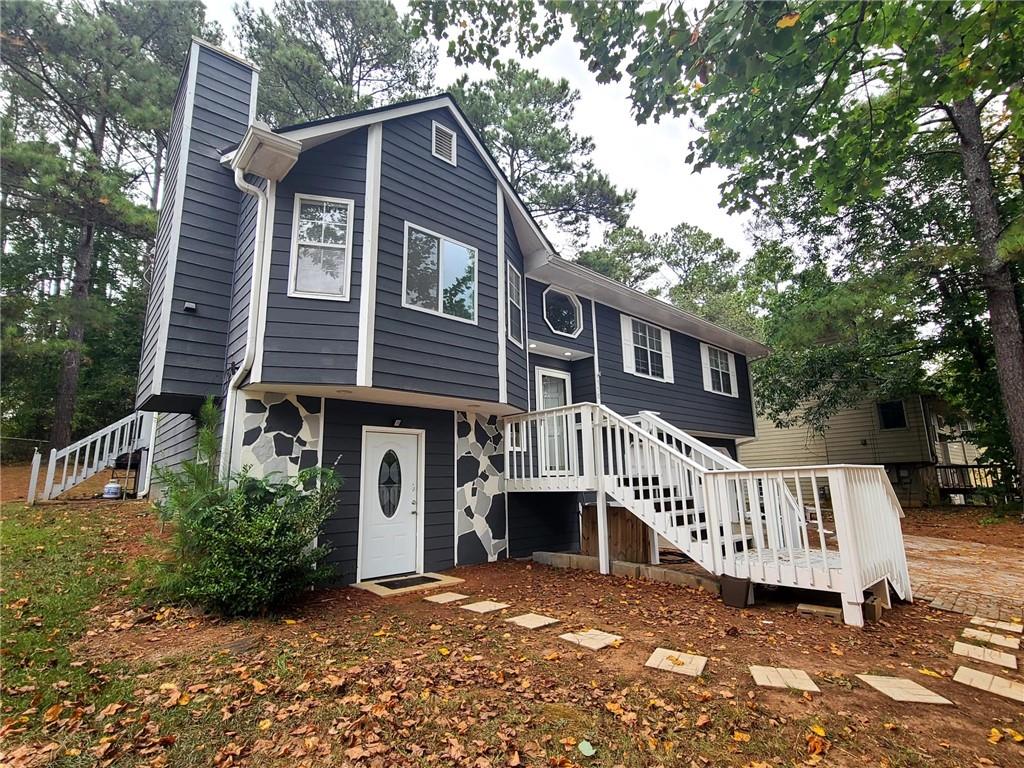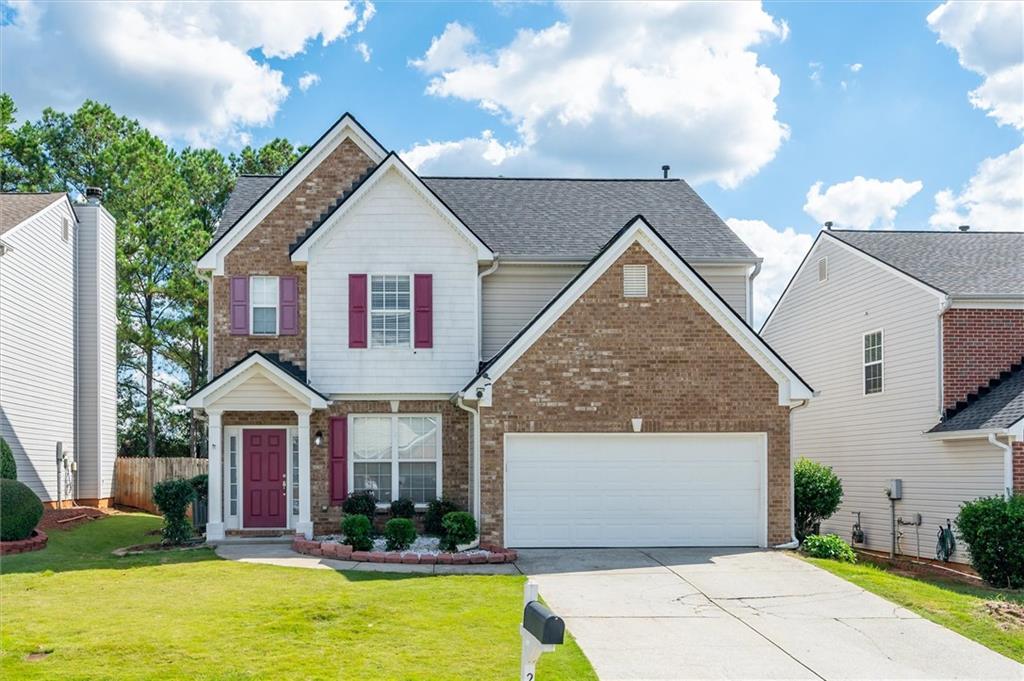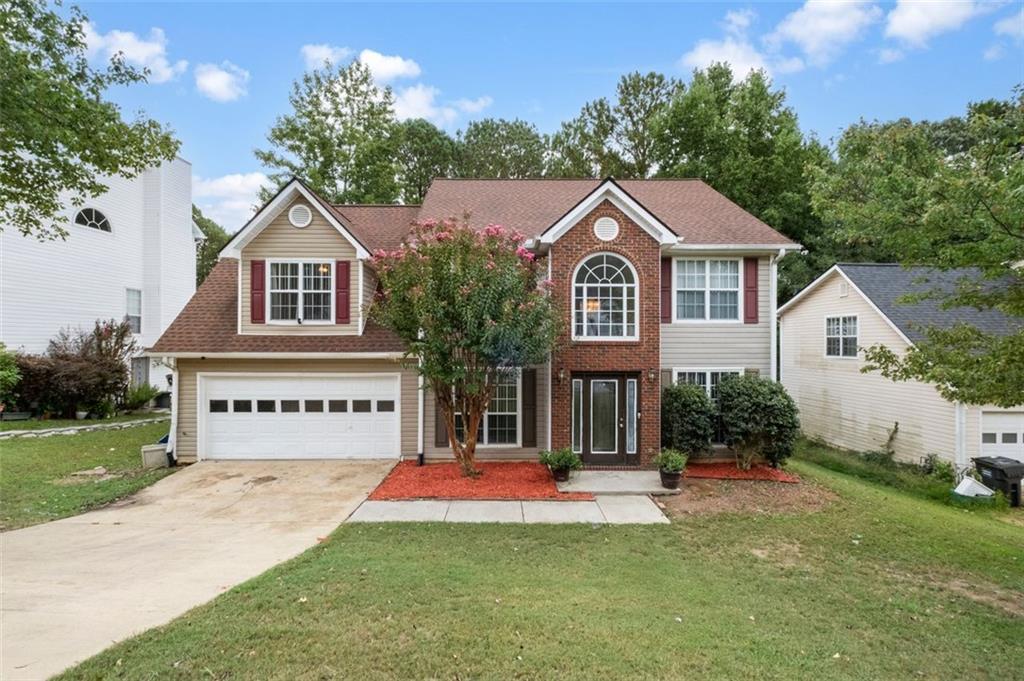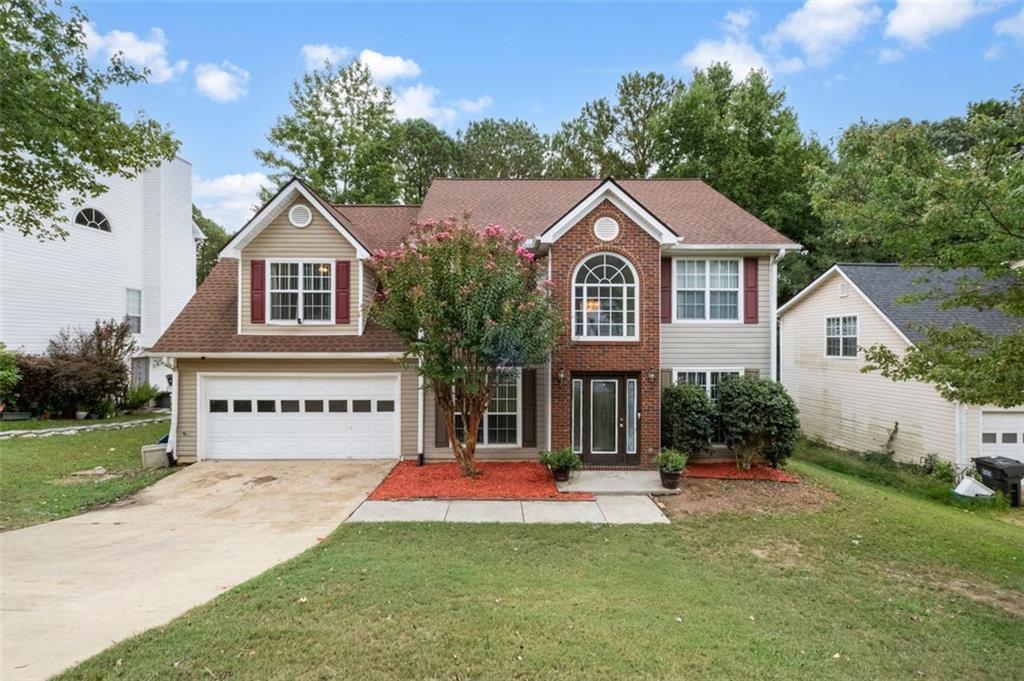Viewing Listing MLS# 356794169
Lawrenceville, GA 30045
- 4Beds
- 2Full Baths
- 1Half Baths
- N/A SqFt
- 2001Year Built
- 0.38Acres
- MLS# 356794169
- Residential
- Single Family Residence
- Active
- Approx Time on Market8 months, 11 days
- AreaN/A
- CountyGwinnett - GA
- Subdivision Campbell Crossing
Overview
This charming 2-story home featuring a classic kitchen, spacious living room with a fireplace and excellent natural light throughout floor plan. The Primary bedroom features an ensuite bathroom. Abundant storage throughout floor plan. Large backyard with patio, perfect for entertaining. 2-Car garage with plenty of additional driveway parking. Located in the heart of Lawrenceville & and a short walk to parks, schools, shopping, restaurants and more!
Association Fees / Info
Hoa: Yes
Hoa Fees Frequency: Annually
Hoa Fees: 450
Community Features: None
Bathroom Info
Halfbaths: 1
Total Baths: 3.00
Fullbaths: 2
Room Bedroom Features: Other
Bedroom Info
Beds: 4
Building Info
Habitable Residence: Yes
Business Info
Equipment: None
Exterior Features
Fence: None
Patio and Porch: Patio
Exterior Features: None
Road Surface Type: None
Pool Private: No
County: Gwinnett - GA
Acres: 0.38
Pool Desc: None
Fees / Restrictions
Financial
Original Price: $409,900
Owner Financing: Yes
Garage / Parking
Parking Features: Attached, Garage, Garage Door Opener, Kitchen Level
Green / Env Info
Green Energy Generation: None
Handicap
Accessibility Features: None
Interior Features
Security Ftr: None
Fireplace Features: Family Room, Gas Starter
Levels: Two
Appliances: Other
Laundry Features: Other
Interior Features: Other
Flooring: Other
Spa Features: None
Lot Info
Lot Size Source: Public Records
Lot Features: Cul-De-Sac
Lot Size: x 88
Misc
Property Attached: No
Home Warranty: Yes
Open House
Other
Other Structures: None
Property Info
Construction Materials: Other
Year Built: 2,001
Property Condition: Resale
Roof: Other
Property Type: Residential Detached
Style: Traditional
Rental Info
Land Lease: Yes
Room Info
Kitchen Features: Other
Room Master Bathroom Features: Separate Tub/Shower,Soaking Tub,Other
Room Dining Room Features: Other
Special Features
Green Features: None
Special Listing Conditions: None
Special Circumstances: Corporate Owner, No disclosures from Seller, Sold As/Is
Sqft Info
Building Area Total: 2312
Building Area Source: Public Records
Tax Info
Tax Amount Annual: 5154
Tax Year: 2,023
Tax Parcel Letter: R5246-066
Unit Info
Utilities / Hvac
Cool System: Other
Electric: Other
Heating: Natural Gas
Utilities: Other
Sewer: Public Sewer
Waterfront / Water
Water Body Name: None
Water Source: Public
Waterfront Features: None
Directions
GPS Friendly - 85N to 316E, Right on Sugarloaf Parkway to West Campbell, Left on West Campbell, Left into Campbell Crossing on Campbell Ives.Listing Provided courtesy of Southern Reo Associates, Llc

























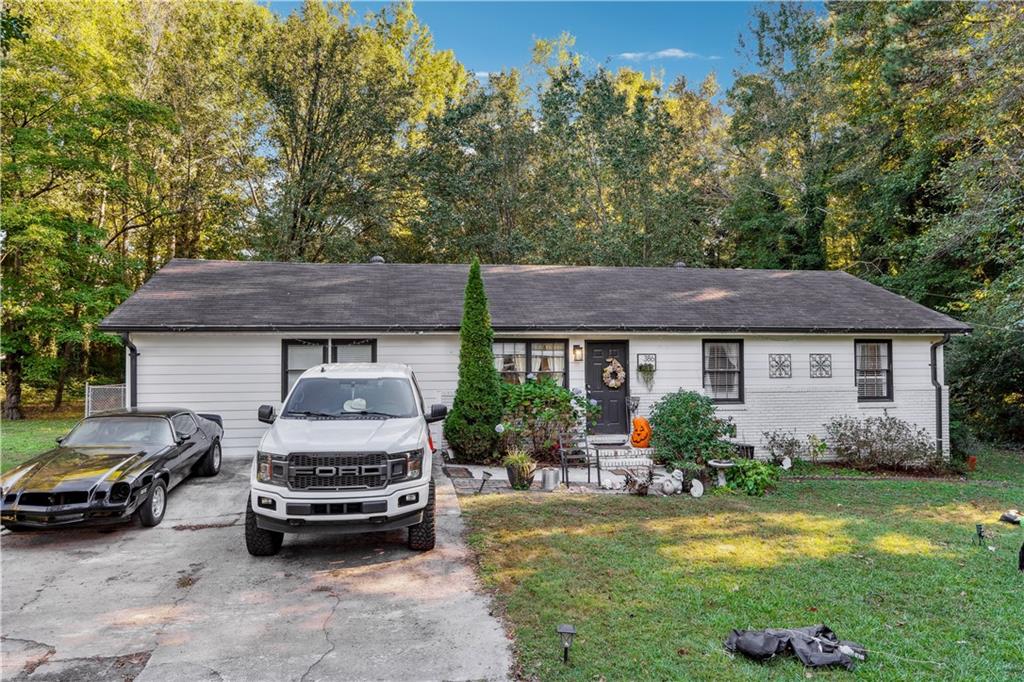
 MLS# 409675907
MLS# 409675907 