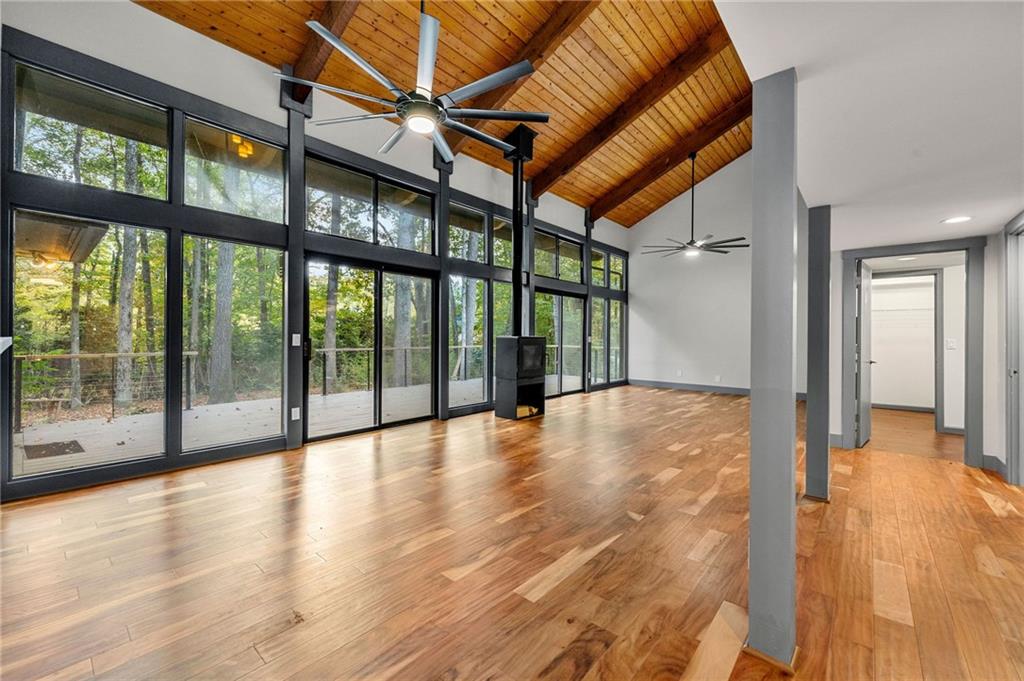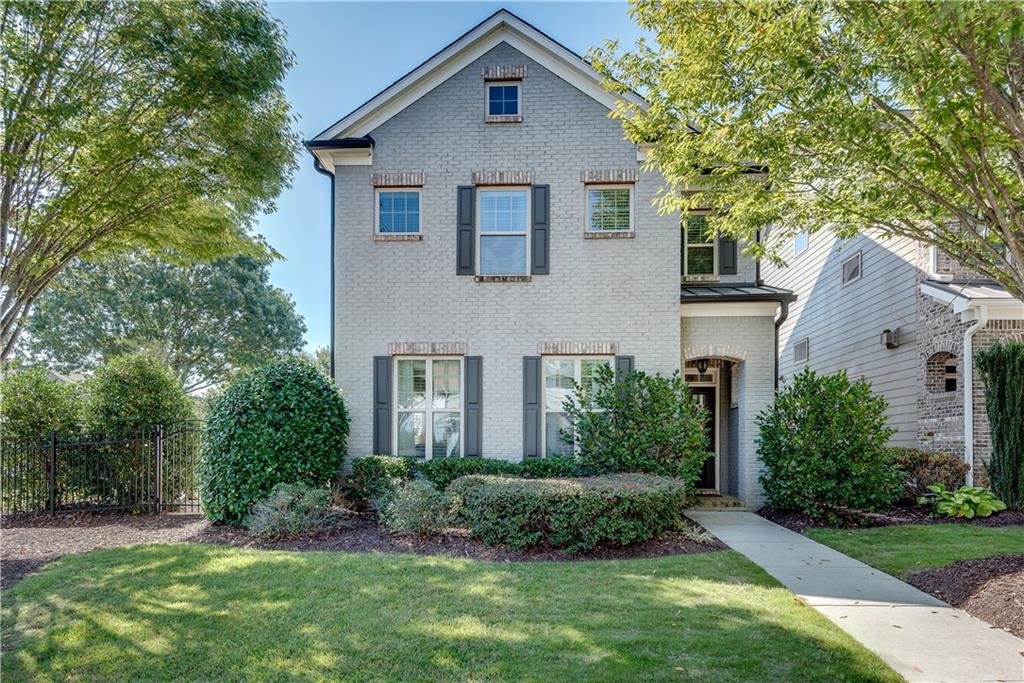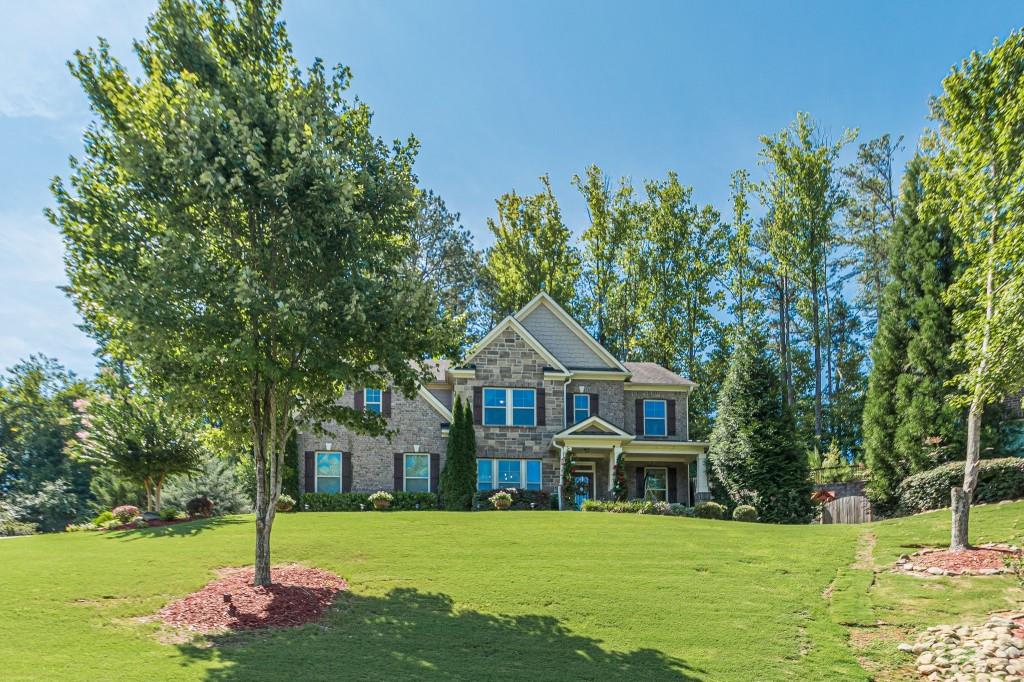Viewing Listing MLS# 356715244
Alpharetta, GA 30004
- 4Beds
- 3Full Baths
- 1Half Baths
- N/A SqFt
- 2016Year Built
- 0.11Acres
- MLS# 356715244
- Residential
- Single Family Residence
- Pending
- Approx Time on Market8 months, 21 days
- AreaN/A
- CountyFulton - GA
- Subdivision OAKMONT/CRABAPPLE SUB
Overview
Seller may consider buyer concessions if made in an offer. Welcome to this lovely property that offers a serene and inviting ambiance. Step inside to discover a cozy fireplace, providing warmth and charm during the colder months. The natural color palette throughout the home complements any decor style and creates a soothing atmosphere. The kitchen boasts a center island, perfect for meal preparation or casual dining, along with a beautiful backsplash that adds a touch of elegance. With additional rooms available for flexible living space, the possibilities are endless - create a home office, gym, or playroom to cater to your needs. The primary bathroom features double sinks, ensuring convenience and ample space for morning routines. You'll appreciate the good under sink storage, keeping your essentials organized and easily accessible. Outside, a covered sitting area in the backyard provides an idyllic spot for relaxation. Don't miss the chance to make this delightful property your own.
Association Fees / Info
Hoa: Yes
Hoa Fees Frequency: Monthly
Hoa Fees: 93
Community Features: Other
Bathroom Info
Halfbaths: 1
Total Baths: 4.00
Fullbaths: 3
Room Bedroom Features: None
Bedroom Info
Beds: 4
Building Info
Habitable Residence: No
Business Info
Equipment: None
Exterior Features
Fence: Stone
Patio and Porch: None
Exterior Features: Other
Road Surface Type: Paved
Pool Private: No
County: Fulton - GA
Acres: 0.11
Pool Desc: None
Fees / Restrictions
Financial
Original Price: $825,000
Owner Financing: No
Garage / Parking
Parking Features: Attached, Garage
Green / Env Info
Green Energy Generation: None
Handicap
Accessibility Features: None
Interior Features
Security Ftr: Security System Owned
Fireplace Features: Gas Log
Levels: Two
Appliances: Dishwasher, Gas Range, Microwave, Range Hood
Laundry Features: Laundry Room
Interior Features: Other
Flooring: Hardwood
Spa Features: None
Lot Info
Lot Size Source: Owner
Lot Features: Other
Lot Size: x
Misc
Property Attached: No
Home Warranty: No
Open House
Other
Other Structures: None
Property Info
Construction Materials: Cement Siding, Stone, Wood Siding
Year Built: 2,016
Property Condition: Resale
Roof: Composition
Property Type: Residential Detached
Style: Traditional
Rental Info
Land Lease: No
Room Info
Kitchen Features: Kitchen Island, Pantry Walk-In, Stone Counters
Room Master Bathroom Features: Separate Tub/Shower
Room Dining Room Features: Separate Dining Room
Special Features
Green Features: None
Special Listing Conditions: None
Special Circumstances: None
Sqft Info
Building Area Total: 3191
Building Area Source: Owner
Tax Info
Tax Amount Annual: 6534
Tax Year: 2,023
Tax Parcel Letter: 22-3720-1166-320-7
Unit Info
Utilities / Hvac
Cool System: Other
Electric: 110 Volts
Heating: Natural Gas
Utilities: Electricity Available, Natural Gas Available, Sewer Available
Sewer: Public Sewer
Waterfront / Water
Water Body Name: None
Water Source: Public
Waterfront Features: None
Directions
Head north on Crabapple Rd toward Macy DrTurn left onto Arnold Mill RdTurn left onto Birchdale DrTurn left toward Birchdale DrTurn right onto Birchdale DrListing Provided courtesy of Opendoor Brokerage, Llc



























 MLS# 410077331
MLS# 410077331 
