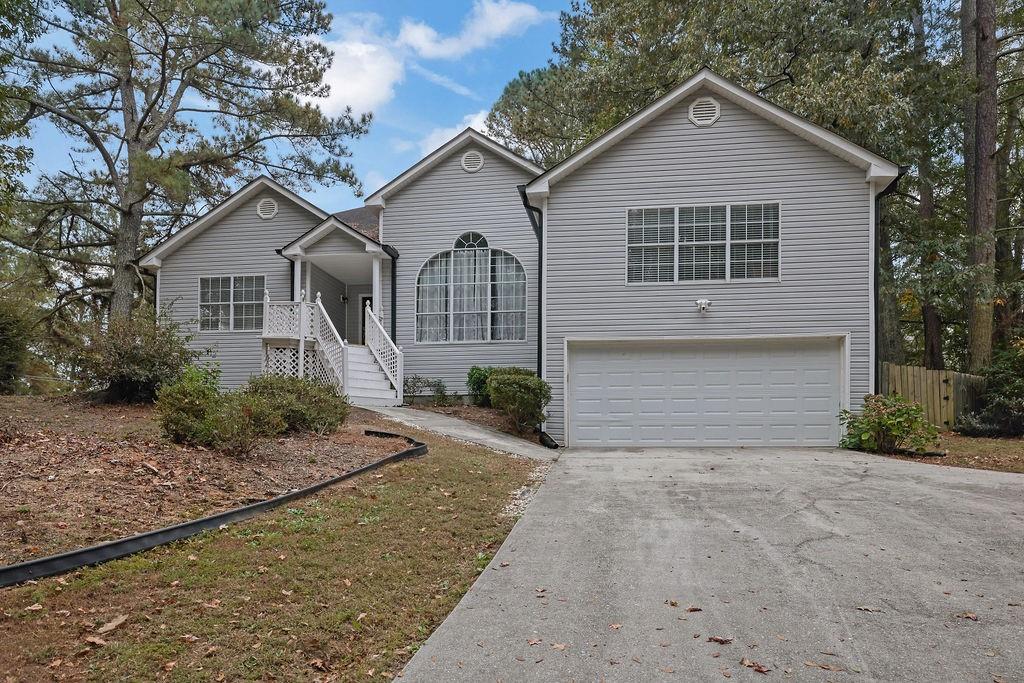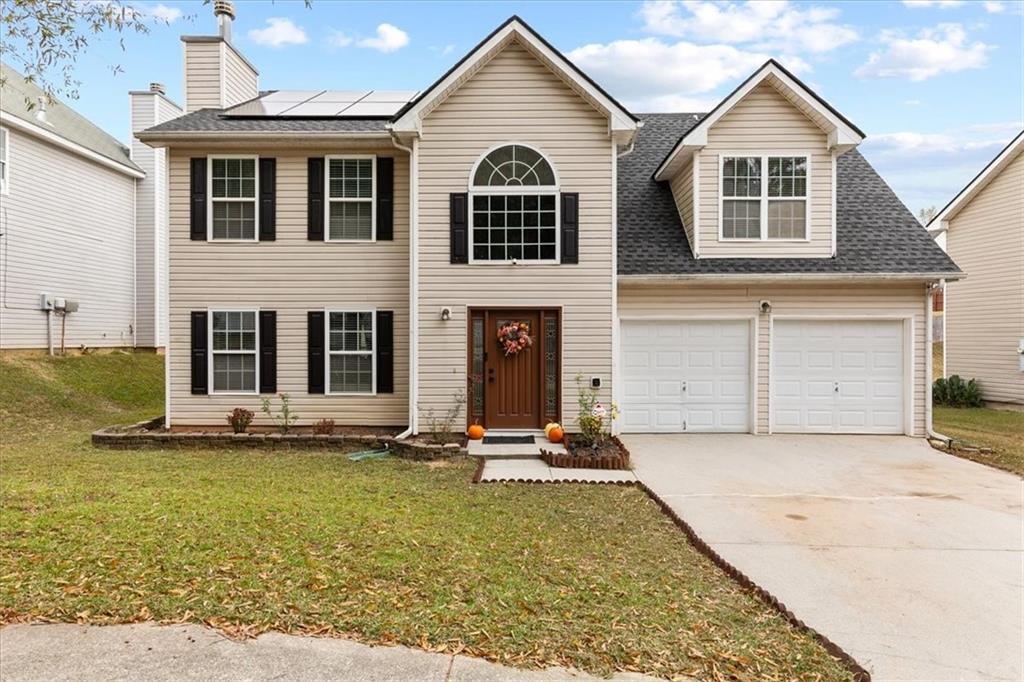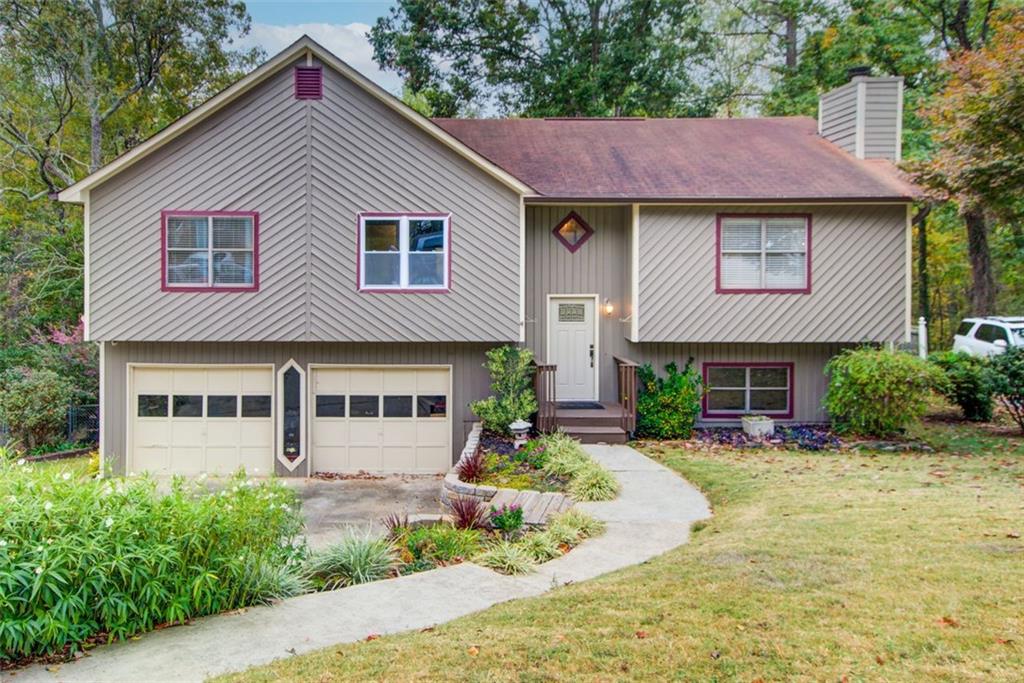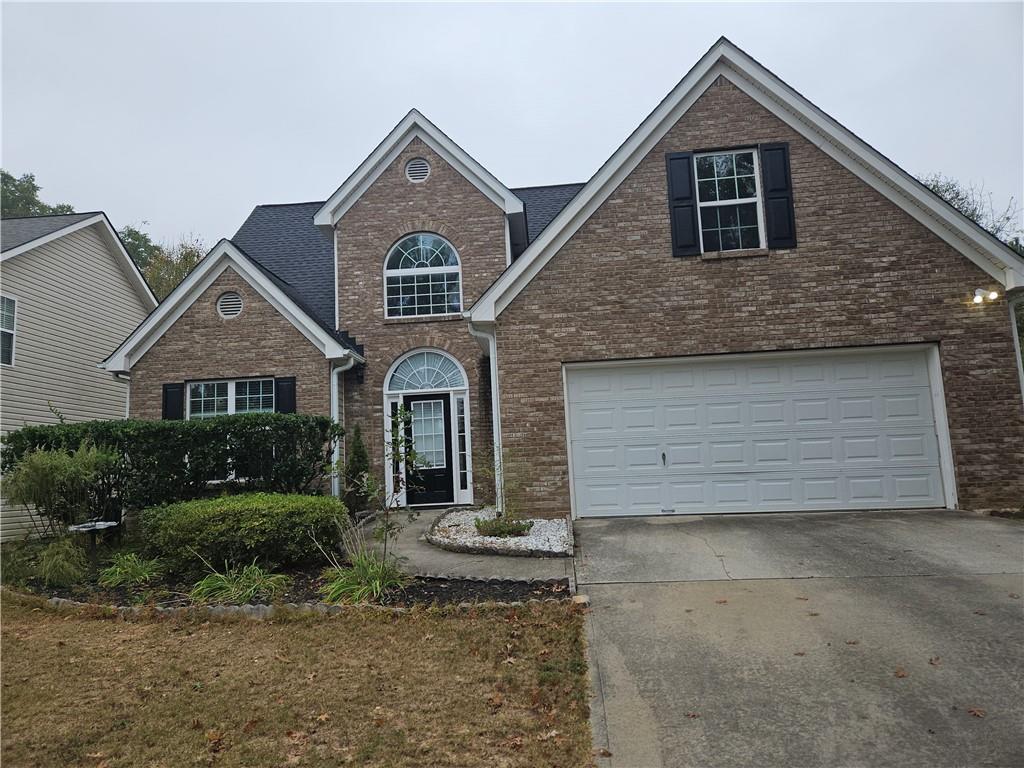Viewing Listing MLS# 356673993
Snellville, GA 30039
- 3Beds
- 2Full Baths
- 1Half Baths
- N/A SqFt
- 2005Year Built
- 0.20Acres
- MLS# 356673993
- Residential
- Single Family Residence
- Active
- Approx Time on Market8 months, 28 days
- AreaN/A
- CountyGwinnett - GA
- Subdivision Willingham Manor
Overview
Very well-maintained two-story home. Open Large entertainment area. with a fireplace, eat-in kitchen, and tile floors on the main level Natural lighting throughout the home increases the open feel. Large master bedroom with walk-in closet. level backyard patio and just the right shade at the right time for entertainment. It's a great spot for enjoying a morning cup of coffee or an evening cocktail. with extra parking nearby. near to walking and biking trails, restaurants, and great shopping
Association Fees / Info
Hoa: Yes
Hoa Fees Frequency: Annually
Hoa Fees: 245
Community Features: None
Bathroom Info
Halfbaths: 1
Total Baths: 3.00
Fullbaths: 2
Room Bedroom Features: Split Bedroom Plan
Bedroom Info
Beds: 3
Building Info
Habitable Residence: Yes
Business Info
Equipment: None
Exterior Features
Fence: None
Patio and Porch: Patio
Exterior Features: Other
Road Surface Type: Asphalt
Pool Private: No
County: Gwinnett - GA
Acres: 0.20
Pool Desc: None
Fees / Restrictions
Financial
Original Price: $350,000
Owner Financing: Yes
Garage / Parking
Parking Features: Garage
Green / Env Info
Green Energy Generation: None
Handicap
Accessibility Features: None
Interior Features
Security Ftr: None
Fireplace Features: Factory Built, Family Room
Levels: Two
Appliances: Dishwasher, Disposal, Gas Range, Microwave
Laundry Features: In Hall, Upper Level
Interior Features: Disappearing Attic Stairs
Flooring: Carpet, Ceramic Tile
Spa Features: None
Lot Info
Lot Size Source: Public Records
Lot Features: Back Yard, Level
Lot Size: x
Misc
Property Attached: No
Home Warranty: Yes
Open House
Other
Other Structures: None
Property Info
Construction Materials: Vinyl Siding
Year Built: 2,005
Property Condition: Resale
Roof: Composition
Property Type: Residential Detached
Style: A-Frame, Traditional
Rental Info
Land Lease: Yes
Room Info
Kitchen Features: Breakfast Room
Room Master Bathroom Features: Separate Tub/Shower
Room Dining Room Features: Other
Special Features
Green Features: None
Special Listing Conditions: None
Special Circumstances: None
Sqft Info
Building Area Total: 1885
Building Area Source: Public Records
Tax Info
Tax Amount Annual: 4606
Tax Year: 2,023
Tax Parcel Letter: R4334-195
Unit Info
Utilities / Hvac
Cool System: Central Air, Electric
Electric: 110 Volts, 220 Volts in Garage
Heating: Central, Natural Gas
Utilities: Cable Available, Electricity Available, Natural Gas Available, Phone Available, Underground Utilities, Water Available
Sewer: Public Sewer
Waterfront / Water
Water Body Name: None
Water Source: Private
Waterfront Features: None
Directions
GPSListing Provided courtesy of Houseitgoing, Llc.





















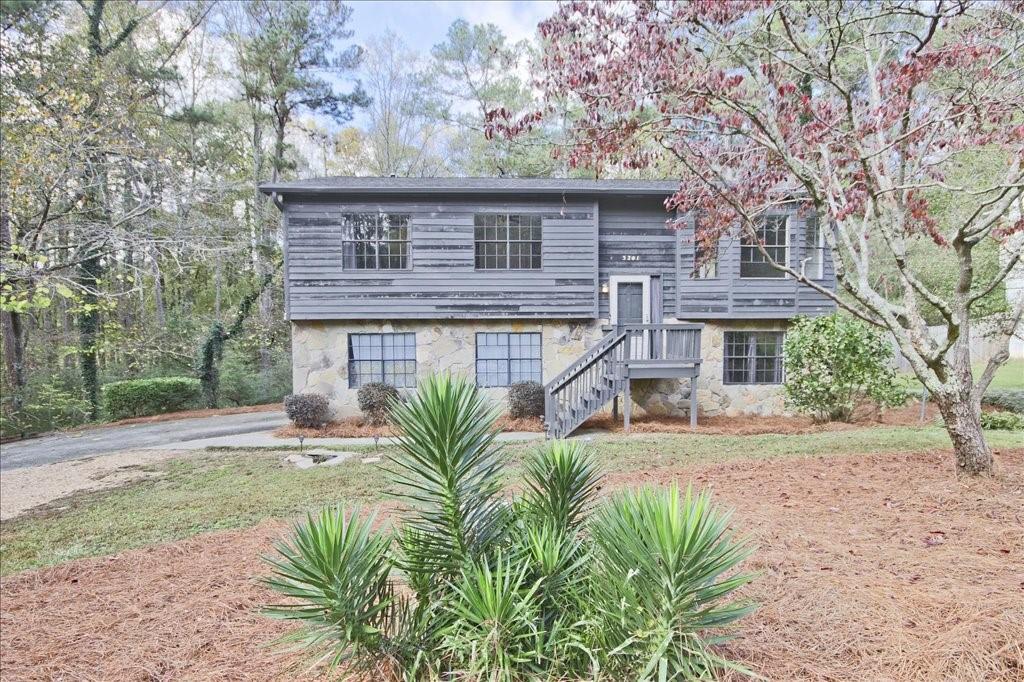
 MLS# 411117259
MLS# 411117259 