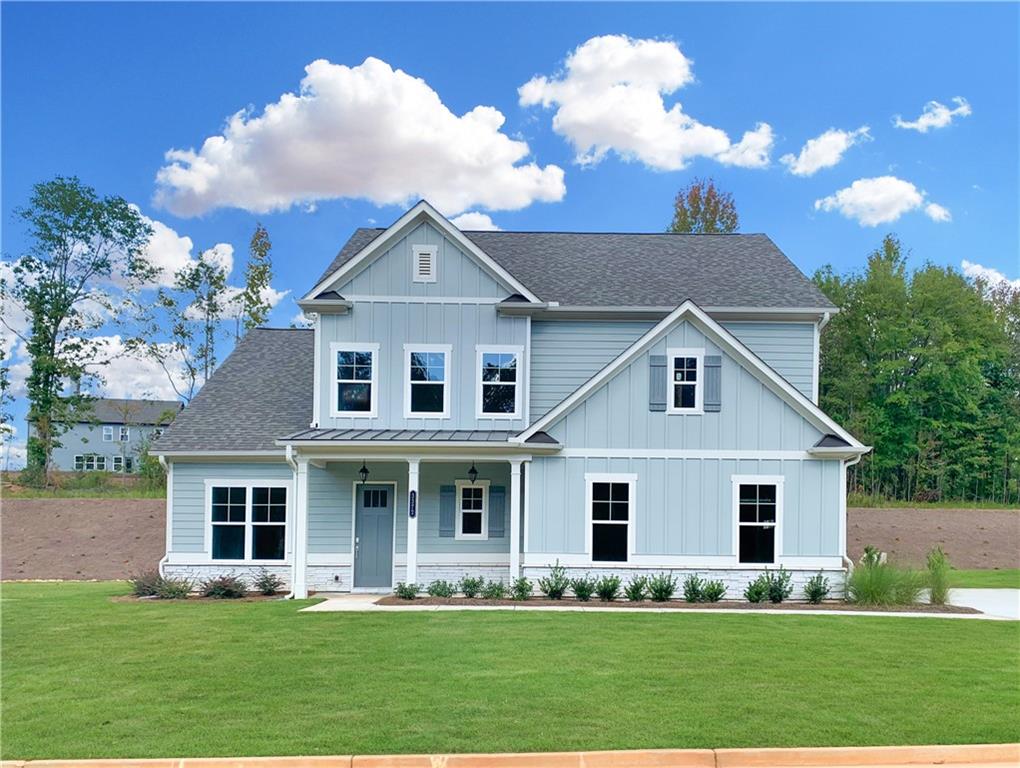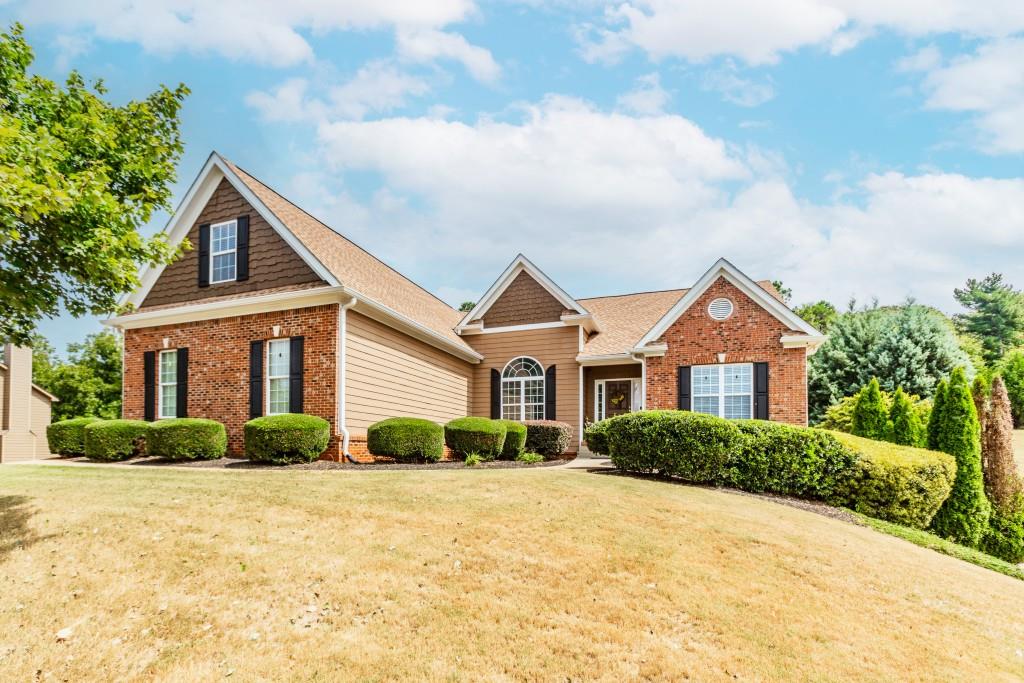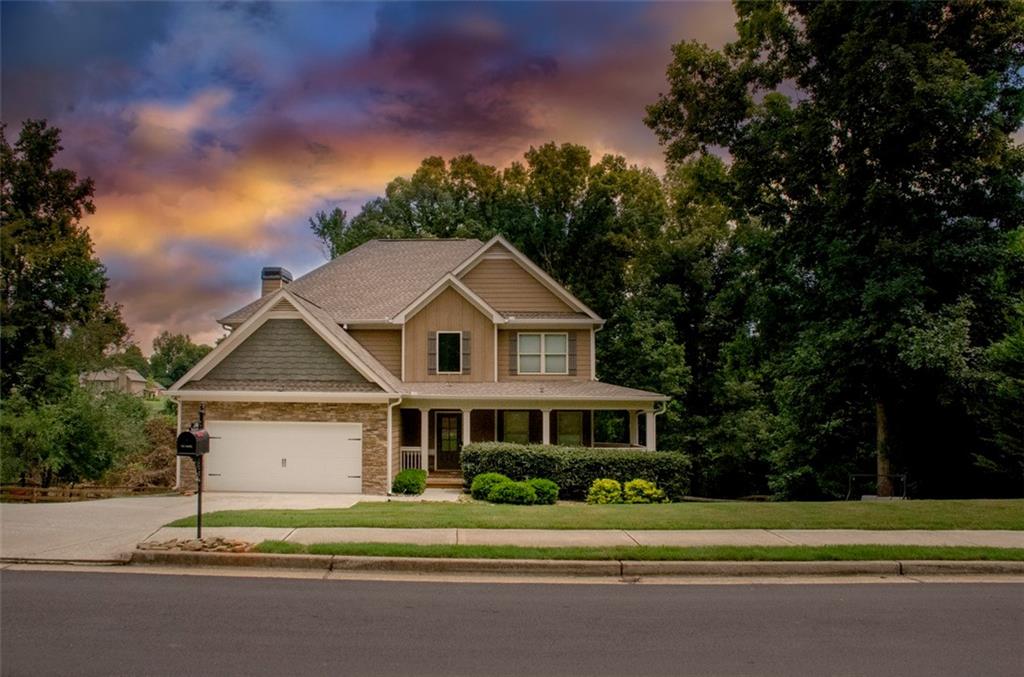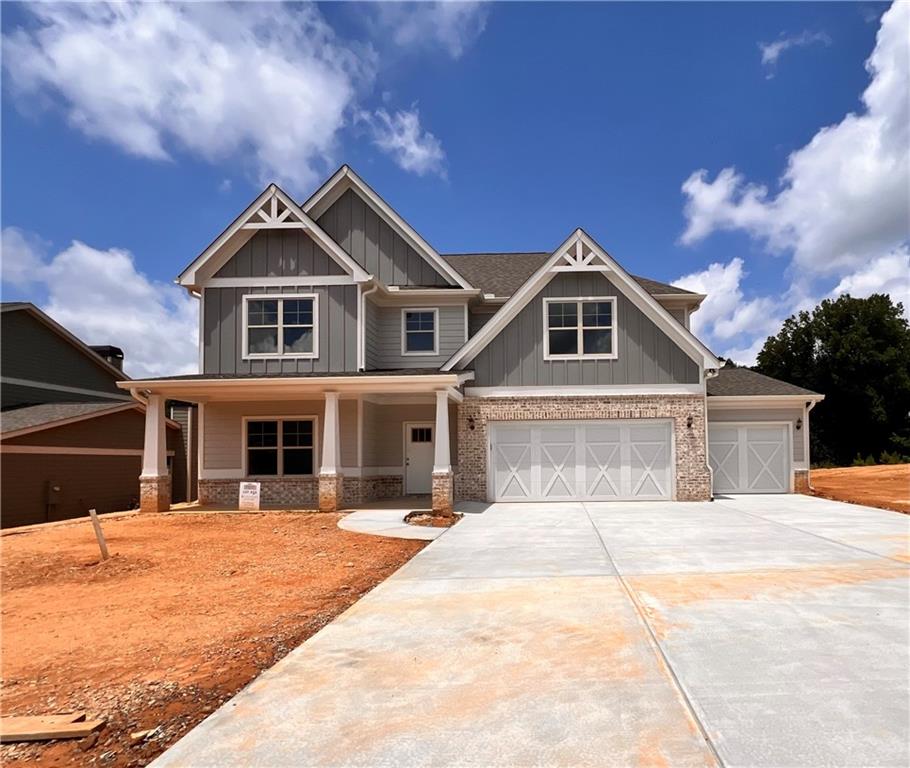Viewing Listing MLS# 355445626
Jefferson, GA 30549
- 4Beds
- 3Full Baths
- 1Half Baths
- N/A SqFt
- 2024Year Built
- 0.25Acres
- MLS# 355445626
- Residential
- Single Family Residence
- Active
- Approx Time on Market9 months, 10 days
- AreaN/A
- CountyJackson - GA
- Subdivision Jefferson Trail
Overview
Are you looking for a quality built home? Look no further. This Completed Overlook Plan with over 3,000 sq ft is located in the highly sought after City of Jefferson School cluster. Jefferson Trail is conveniently located 1 mile from the City of Jefferson Schools & I-85. Everything you have been looking for in a quaint 78 home community. This plan offers you versatility. The Gourmet kitchen is a chef's delight with custom soft close white cabintry, granite counters/tiled backsplash, custom vent hood, and a large center island - perfect for meal prep and casual dining. The Professional Grade Stainless Steel Appliances includes a 36"" gas cook top, separate wall oven, microwave, and a dishwasher. Enjoy views to the spacious family room featuring coffered ceilings & a gas starter fireplace. The separate dining room can also be used as a play room or a main floor guest room. Need a private home office with french doors? This plan has you covered ~ conveniently located on the main floor! A drop zone with cubbies and a half bath completes the main level. Heavy trim and durable LVP flooring are located throughout the main living area. A wrought iron stairwell leads you upstairs to an oversized Owner's Suite with two walk-in closets! The en-suite offers an over-sized tiled shower with frameless glass doors, dual granite top vanities, tile floors, linen closet and a separate toilet room. 3 additonal bedrooms, one with a private bath, and a tiled laundry room completes the upstairs. A covered rear porch with outdoor fireplace is perfect for those summer game nights. Fully sodded lawn with IRRIGATION on all sides. 3 car garage with opener! Amenities include sidewalks, walking trail, pool, and playground. Up to a $10,000 contribution toward closing costs when using seller's preferred lender. Schedule your showing today! Home is located on LOT: 63.
Association Fees / Info
Hoa: Yes
Hoa Fees Frequency: Annually
Hoa Fees: 500
Community Features: Homeowners Assoc, Near Schools, Playground, Pool, Sidewalks, Other
Association Fee Includes: Swim, Tennis
Bathroom Info
Halfbaths: 1
Total Baths: 4.00
Fullbaths: 3
Room Bedroom Features: Oversized Master
Bedroom Info
Beds: 4
Building Info
Habitable Residence: No
Business Info
Equipment: Irrigation Equipment
Exterior Features
Fence: None
Patio and Porch: Covered, Front Porch, Rear Porch
Exterior Features: Rain Gutters
Road Surface Type: Asphalt, Paved
Pool Private: No
County: Jackson - GA
Acres: 0.25
Pool Desc: None
Fees / Restrictions
Financial
Original Price: $567,400
Owner Financing: No
Garage / Parking
Parking Features: Attached, Driveway, Garage, Garage Door Opener, Garage Faces Front, Kitchen Level, Level Driveway
Green / Env Info
Green Energy Generation: None
Handicap
Accessibility Features: None
Interior Features
Security Ftr: Carbon Monoxide Detector(s), Smoke Detector(s)
Fireplace Features: Factory Built, Family Room, Gas Starter, Great Room, Outside
Levels: Two
Appliances: Dishwasher, Disposal, ENERGY STAR Qualified Appliances, Gas Cooktop, Gas Water Heater, Microwave, Range Hood, Self Cleaning Oven
Laundry Features: In Hall, Laundry Room, Upper Level
Interior Features: Coffered Ceiling(s), Crown Molding, Disappearing Attic Stairs, Double Vanity, Entrance Foyer, High Ceilings 9 ft Main, High Speed Internet, His and Hers Closets, Tray Ceiling(s), Walk-In Closet(s)
Flooring: Carpet, Ceramic Tile, Hardwood
Spa Features: None
Lot Info
Lot Size Source: Other
Lot Features: Back Yard, Corner Lot, Front Yard, Landscaped, Sprinklers In Front, Sprinklers In Rear
Lot Size: 98X102X108X106
Misc
Property Attached: No
Home Warranty: Yes
Open House
Other
Other Structures: None
Property Info
Construction Materials: Brick Front, Cement Siding
Year Built: 2,024
Property Condition: New Construction
Roof: Composition
Property Type: Residential Detached
Style: Craftsman, Traditional
Rental Info
Land Lease: No
Room Info
Kitchen Features: Breakfast Room, Cabinets White, Kitchen Island, Pantry Walk-In, Stone Counters, View to Family Room
Room Master Bathroom Features: Double Vanity,Separate His/Hers,Shower Only
Room Dining Room Features: Seats 12+,Separate Dining Room
Special Features
Green Features: Appliances, HVAC, Roof, Thermostat, Water Heater, Windows
Special Listing Conditions: None
Special Circumstances: None
Sqft Info
Building Area Total: 3085
Building Area Source: Builder
Tax Info
Tax Amount Annual: 996
Tax Year: 2,022
Tax Parcel Letter: 080B-063
Unit Info
Utilities / Hvac
Cool System: Ceiling Fan(s), Central Air, Zoned
Electric: 110 Volts, 220 Volts
Heating: Central, Forced Air, Natural Gas, Zoned
Utilities: Cable Available, Electricity Available, Natural Gas Available, Sewer Available, Underground Utilities, Water Available
Sewer: Public Sewer
Waterfront / Water
Water Body Name: None
Water Source: Public
Waterfront Features: None
Directions
I-85 North. Exit 137 (Hwy 129/11). Turn Right. Approx. 1 mile, Turn Left on Business 129. Approximately 1.5 miles, Turn Right into the Jefferson Trail community on Adventure Trail. Home is located on the corner of Adventure Trail and Rocky Springs Drive.Listing Provided courtesy of Keller Williams Realty Atlanta Partners







































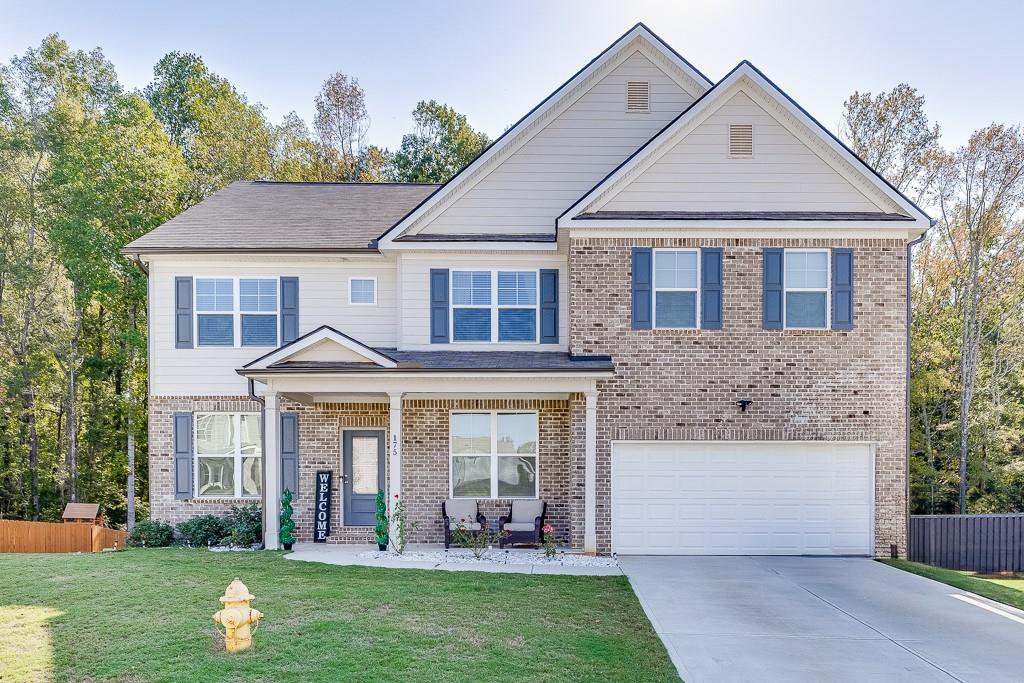
 MLS# 407944538
MLS# 407944538 