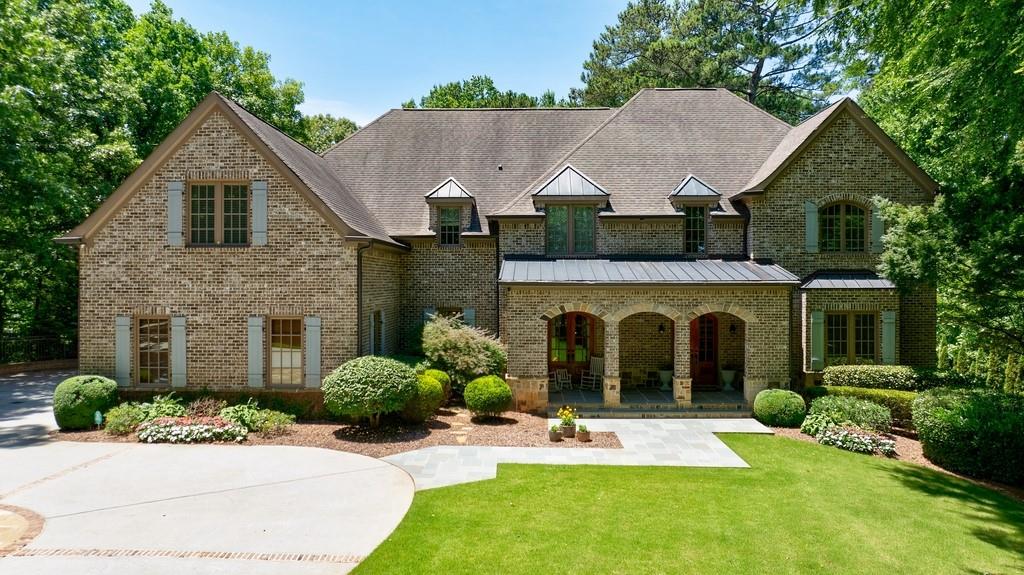Viewing Listing MLS# 355402131
Atlanta, GA 30305
- 5Beds
- 5Full Baths
- 1Half Baths
- N/A SqFt
- 1940Year Built
- 0.24Acres
- MLS# 355402131
- Residential
- Single Family Residence
- Active
- Approx Time on Market9 months, 12 days
- AreaN/A
- CountyFulton - GA
- Subdivision Buckhead
Overview
This beautiful Haynes Manor home was thoughtfully designed by Spitzmiller & Norris as well as Mike Hammersmith build and offers lovely curb appeal and admired interior finishes. Entrance foyer leads to the gorgeous kitchen that opens to the breakfast room, living room and den with fireplace. Kitchen is filled with natural light and offers custom vent hood, sought-after Calcutta gold marble counters and matching backsplash. Great covered porch with fireplace off the back of the home is ideal for entertaining. This home offers the option of a primary bedroom on main or an upper level primary, both of these suites have large closet space and beautifully renovated baths with dual vanities. Upper level also offers an open bonus space ideal for an office, gym or playroom. No detail is left untouched with landscape design by Land Plus Associates. The backyard is fenced and turfed, White Peacock pavers in front and electronic gate to driveway to access the 2 car garage.
Association Fees / Info
Hoa: No
Community Features: Golf, Homeowners Assoc, Near Beltline, Near Schools, Near Trails/Greenway, Sidewalks
Bathroom Info
Main Bathroom Level: 1
Halfbaths: 1
Total Baths: 6.00
Fullbaths: 5
Room Bedroom Features: Master on Main, Oversized Master
Bedroom Info
Beds: 5
Building Info
Habitable Residence: No
Business Info
Equipment: Air Purifier, Dehumidifier, Irrigation Equipment
Exterior Features
Fence: Back Yard, Brick, Front Yard, Stone, Wood
Patio and Porch: Covered, Front Porch
Exterior Features: Gas Grill, Rain Gutters
Road Surface Type: Asphalt
Pool Private: No
County: Fulton - GA
Acres: 0.24
Pool Desc: None
Fees / Restrictions
Financial
Original Price: $3,495,000
Owner Financing: No
Garage / Parking
Parking Features: Attached, Driveway, Garage, Garage Door Opener, Garage Faces Front, Kitchen Level, Storage
Green / Env Info
Green Energy Generation: None
Handicap
Accessibility Features: None
Interior Features
Security Ftr: Carbon Monoxide Detector(s), Closed Circuit Camera(s), Security Lights, Security System Owned, Smoke Detector(s)
Fireplace Features: Living Room, Masonry, Outside
Levels: Two
Appliances: Dishwasher, Disposal, Double Oven, Electric Oven, Gas Range, Gas Water Heater, Microwave, Range Hood, Refrigerator, Washer
Laundry Features: Laundry Room, Main Level, Upper Level
Interior Features: Double Vanity, Entrance Foyer, His and Hers Closets, Smart Home, Walk-In Closet(s)
Flooring: Hardwood, Stone
Spa Features: None
Lot Info
Lot Size Source: Public Records
Lot Features: Back Yard, Corner Lot, Front Yard, Landscaped, Level
Lot Size: x
Misc
Property Attached: No
Home Warranty: No
Open House
Other
Other Structures: None
Property Info
Construction Materials: Brick Front, Cedar, Shingle Siding
Year Built: 1,940
Property Condition: Resale
Roof: Shingle, Wood
Property Type: Residential Detached
Style: Contemporary, Traditional, Modern
Rental Info
Land Lease: No
Room Info
Kitchen Features: Breakfast Bar, Breakfast Room, Cabinets White, Eat-in Kitchen, Kitchen Island, Stone Counters, View to Family Room
Room Master Bathroom Features: Double Vanity,Separate Tub/Shower
Room Dining Room Features: Seats 12+,Separate Dining Room
Special Features
Green Features: Appliances, HVAC, Insulation, Thermostat, Windows
Special Listing Conditions: None
Special Circumstances: None
Sqft Info
Building Area Total: 5000
Building Area Source: Appraiser
Tax Info
Tax Amount Annual: 47492
Tax Year: 2,023
Tax Parcel Letter: 17-0145-0002-008-1
Unit Info
Utilities / Hvac
Cool System: Central Air, Zoned
Electric: 220 Volts in Laundry
Heating: Central, Forced Air, Zoned
Utilities: Cable Available, Electricity Available, Natural Gas Available, Phone Available, Sewer Available, Underground Utilities, Water Available
Sewer: Public Sewer
Waterfront / Water
Water Body Name: None
Water Source: Public
Waterfront Features: None
Directions
Home is on the corner of Montview and Whitmore.Listing Provided courtesy of Ansley Real Estate | Christie's International Real Estate
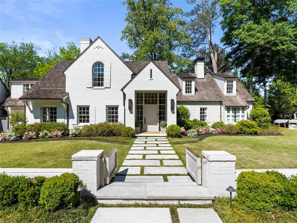
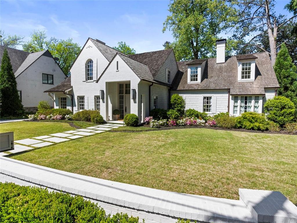
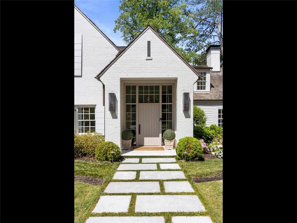
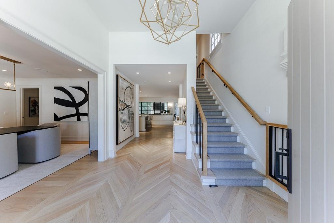
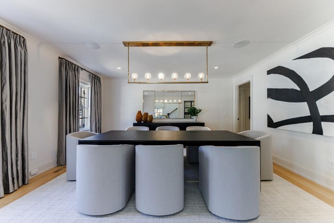
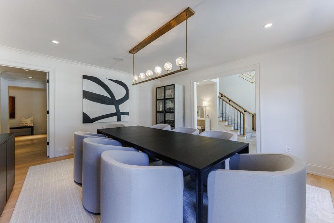
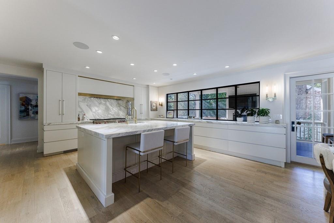
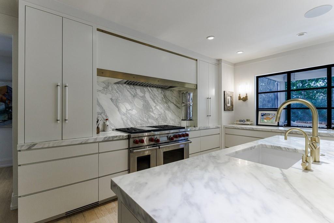
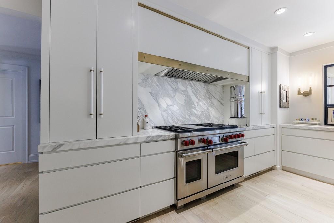
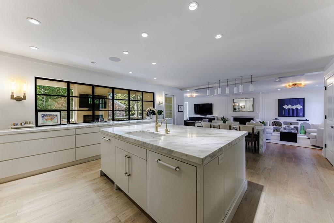
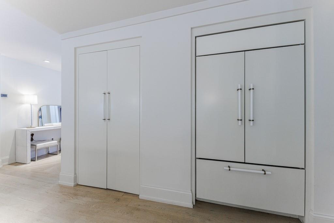
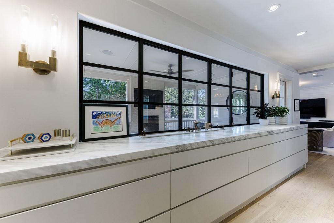
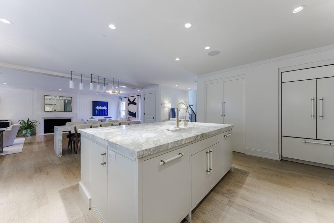
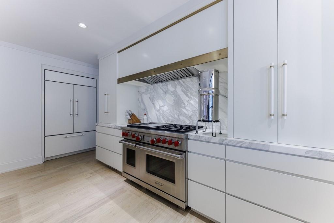
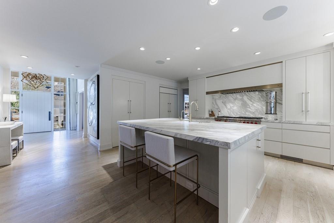
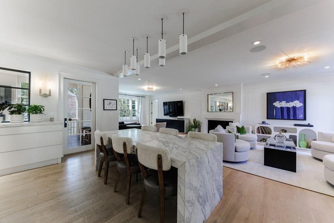
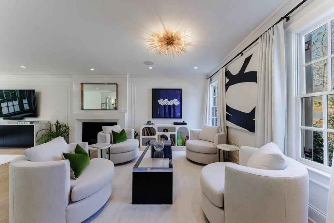
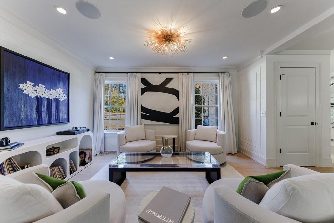
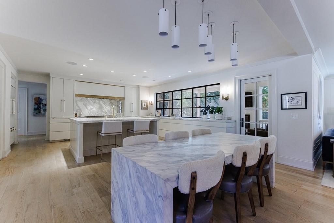
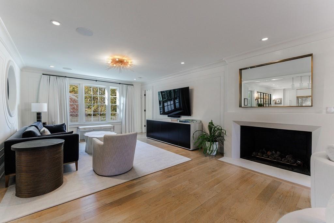
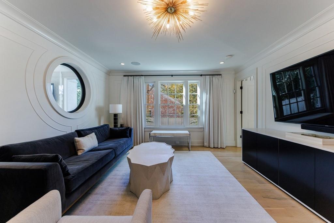
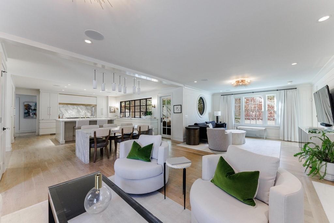
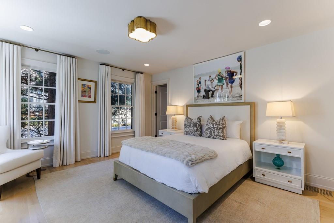
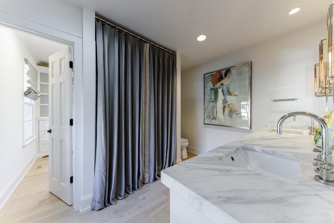
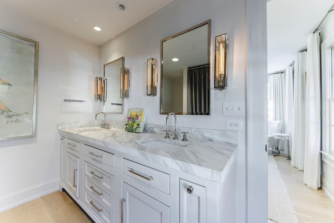
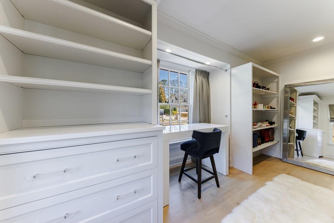
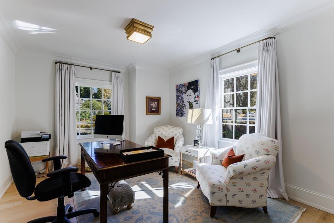
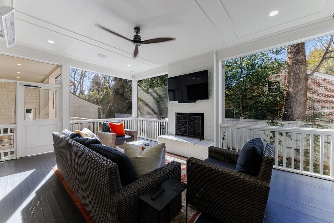
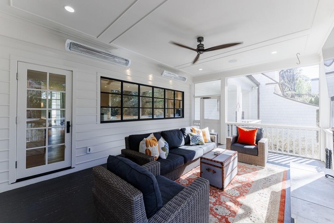
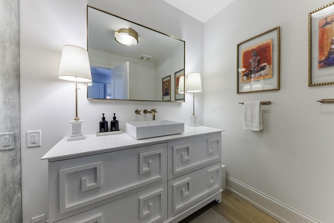
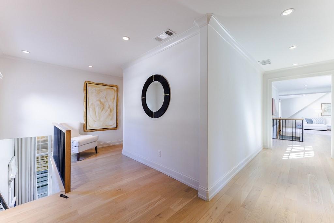
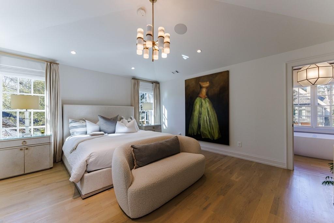
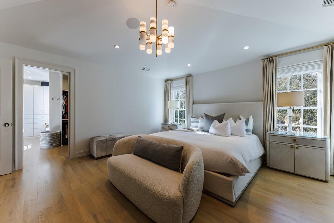
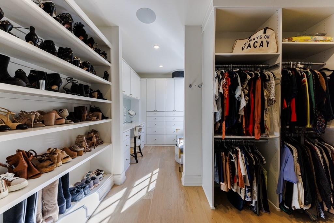
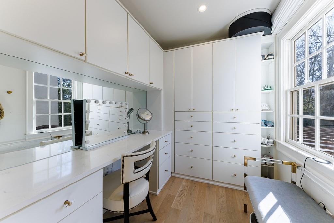
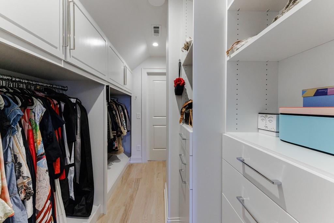
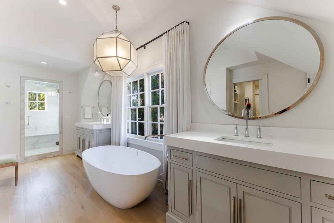
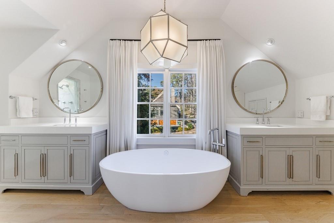
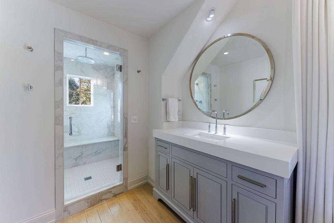
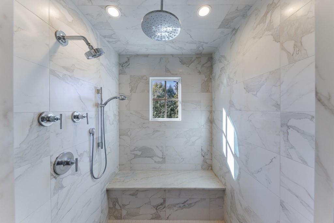
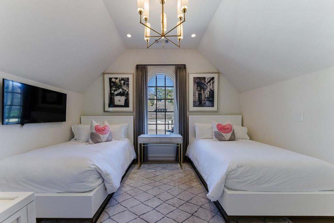
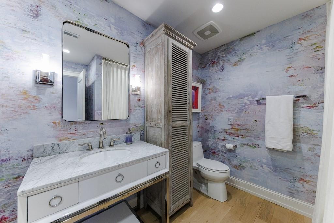
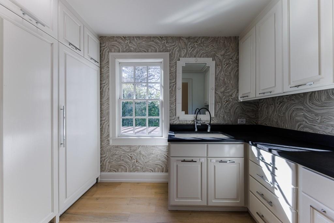
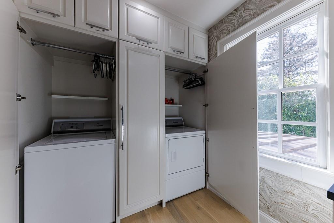
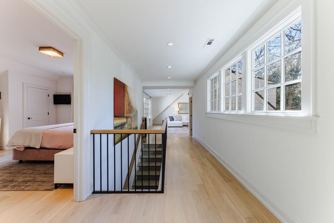
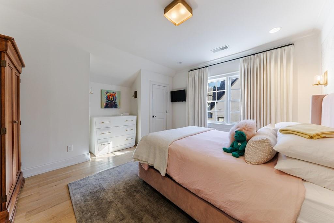
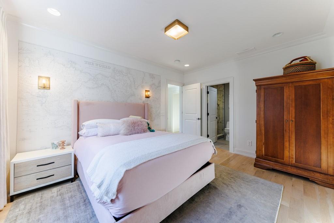
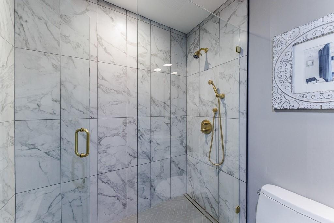
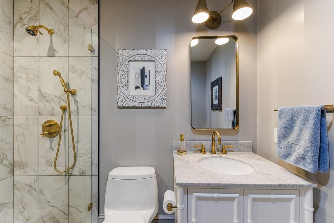
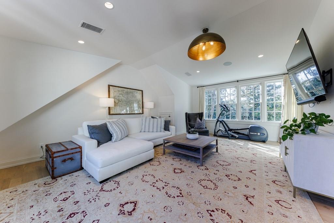
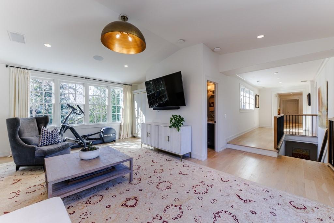
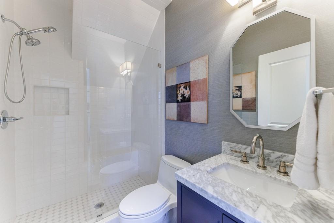
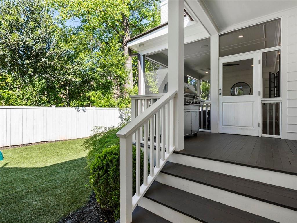
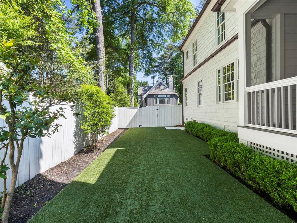
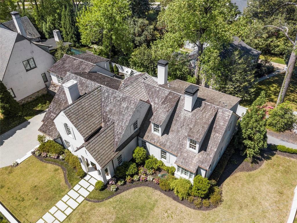
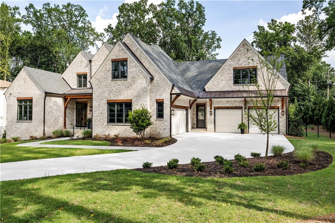
 MLS# 388797058
MLS# 388797058 