Viewing Listing MLS# 355325156
Jasper, GA 30143
- 5Beds
- 3Full Baths
- N/AHalf Baths
- N/A SqFt
- 1962Year Built
- 0.99Acres
- MLS# 355325156
- Residential
- Single Family Residence
- Pending
- Approx Time on Market7 months, 17 days
- AreaN/A
- CountyPickens - GA
- Subdivision None
Overview
Price Reduction!! Welcome to your charming oasis in the heart of Jasper where you will be a couple of minutes from all the downtown festivities .This charming brick ranch is not just a home but two residences in one. As you approach, you will fall in love with the huge level yard, providing a beautiful backdrop for this inviting property. Step inside and discover a beautiful kitchen complete with granite countertops and a convenient bar - an ideal space for social gatherings. The main level boasts a cozy living area featuring a masonry fireplace with gas logs, creating a warm and inviting atmosphere.The main level is home to three bedrooms and two baths with hardwood floors and ceramic tile in bathrooms. An attic fan ensures a refreshing breeze on warmer days. One of the highlights of the home, is the sunroom, with beautiful views of the beautiful spring landscaping, adorned with rose bushes, butterfly bushes, and angel trumpets. The basement apartment has its own kitchen, two bedrooms or flex rooms, and a full bath. The private drive and entrance provide convenience and independence for this additional living space. Meanwhile, the backyard has a storage building/workshop, offering many possibilities for hobbies and storage needs. Embrace the outdoors with a backyard firepit, perfect for cozy evenings under the stars. This residence is not just a home; it's a retreat, combining the tranquility of its surroundings with the convenience of being so close to town, shopping, and restaurants. Don't miss the opportunity to make this property your haven or would make a great airbnb to enjoy all the local attractions in town. Schedule a showing today and experience the unparalleled charm and functionality of this remarkable home. SELLER IS MOTIVATED!*Home is sold as is.
Association Fees / Info
Hoa: No
Community Features: None
Bathroom Info
Main Bathroom Level: 2
Total Baths: 3.00
Fullbaths: 3
Room Bedroom Features: Master on Main
Bedroom Info
Beds: 5
Building Info
Habitable Residence: No
Business Info
Equipment: None
Exterior Features
Fence: Chain Link
Patio and Porch: Front Porch
Exterior Features: Private Yard, Private Entrance
Road Surface Type: Concrete
Pool Private: No
County: Pickens - GA
Acres: 0.99
Pool Desc: None
Fees / Restrictions
Financial
Original Price: $425,000
Owner Financing: No
Garage / Parking
Parking Features: Carport, Driveway
Green / Env Info
Green Energy Generation: None
Handicap
Accessibility Features: None
Interior Features
Security Ftr: None
Fireplace Features: Gas Log, Great Room, Living Room, Masonry
Levels: One
Appliances: Dishwasher
Laundry Features: In Garage, Laundry Room
Interior Features: Entrance Foyer
Flooring: Carpet, Hardwood
Spa Features: None
Lot Info
Lot Size Source: Public Records
Lot Features: Back Yard, Corner Lot, Front Yard, Landscaped, Level
Lot Size: 200 x 216
Misc
Property Attached: No
Home Warranty: No
Open House
Other
Other Structures: None
Property Info
Construction Materials: Brick 4 Sides
Year Built: 1,962
Property Condition: Resale
Roof: Composition
Property Type: Residential Detached
Style: Ranch
Rental Info
Land Lease: No
Room Info
Kitchen Features: Breakfast Bar
Room Master Bathroom Features: Shower Only
Room Dining Room Features: Open Concept
Special Features
Green Features: None
Special Listing Conditions: None
Special Circumstances: None
Sqft Info
Building Area Total: 3362
Building Area Source: Public Records
Tax Info
Tax Amount Annual: 1606
Tax Year: 2,022
Tax Parcel Letter: JA19-000-026-000
Unit Info
Utilities / Hvac
Cool System: Attic Fan, Central Air
Electric: 110 Volts
Heating: Central
Utilities: Cable Available, Electricity Available, Natural Gas Available, Water Available
Sewer: Septic Tank
Waterfront / Water
Water Body Name: None
Water Source: Public
Waterfront Features: None
Directions
Hwy 515 to Jasper, turn on Church St. turn right onto main St. and go about 1 mile and home is on the right.Listing Provided courtesy of Century 21 Lindsey And Pauley
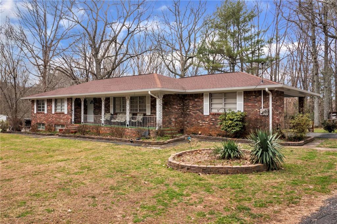
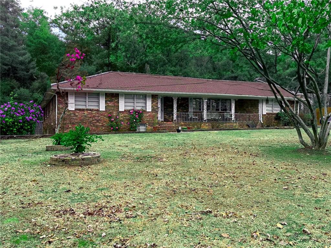
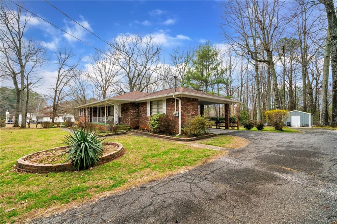
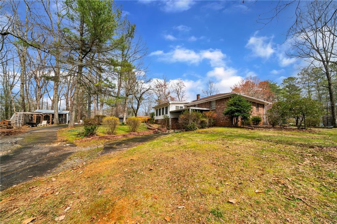
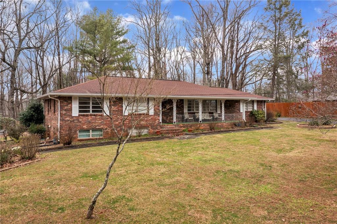
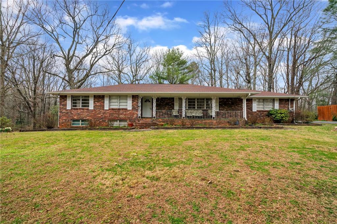
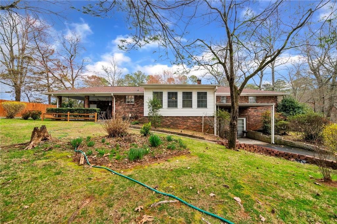
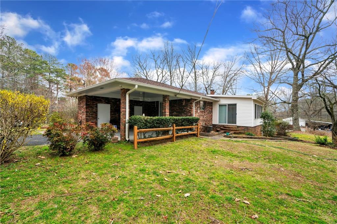
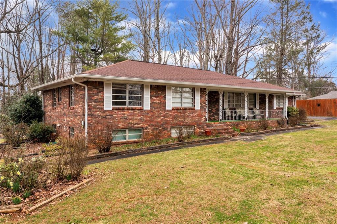
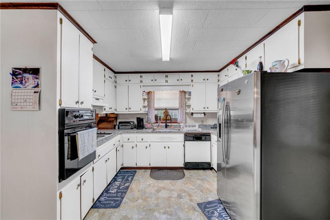
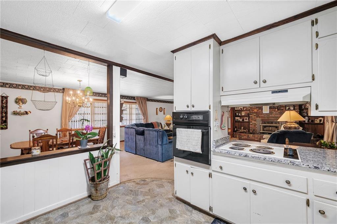
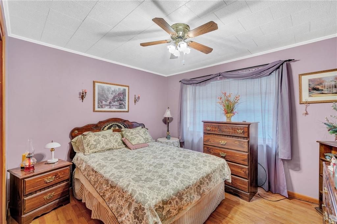
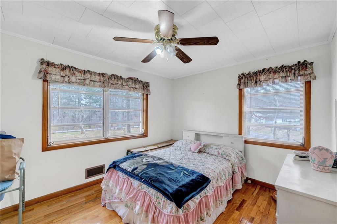
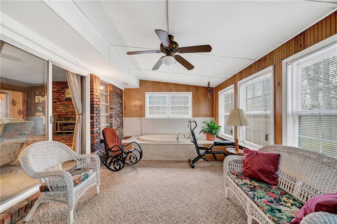
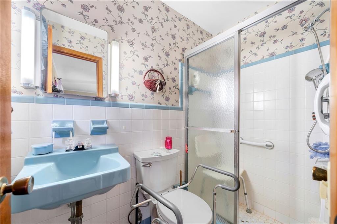
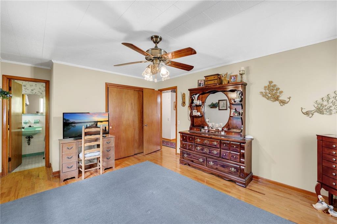
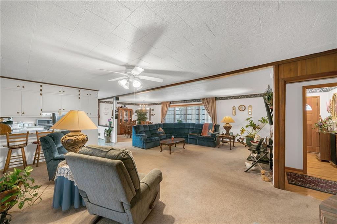
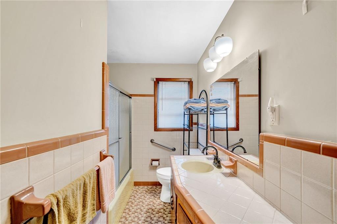
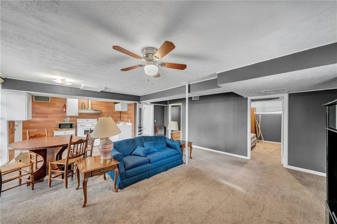
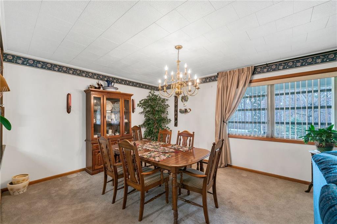
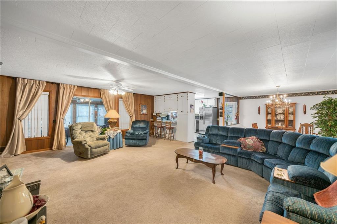
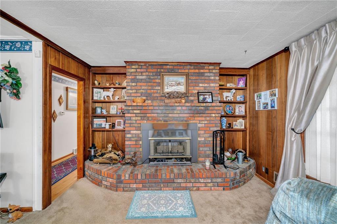
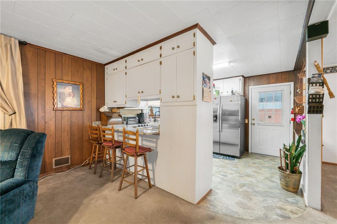
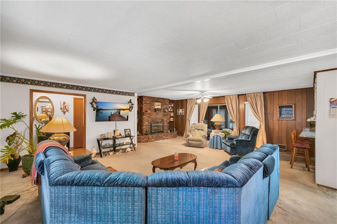
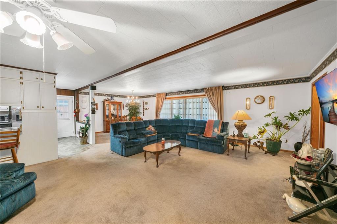
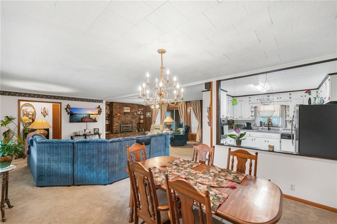
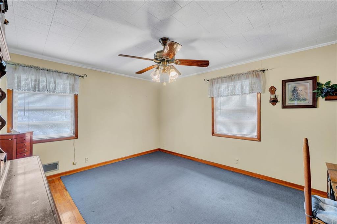
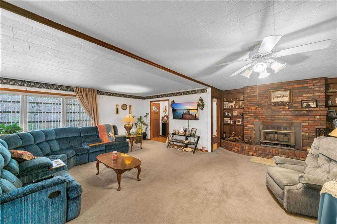
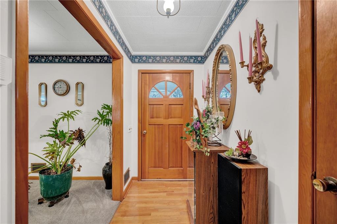
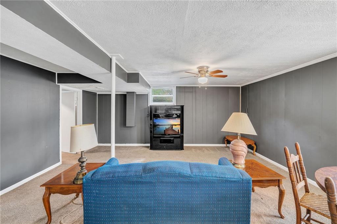
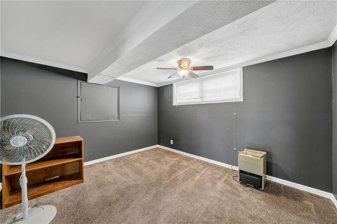
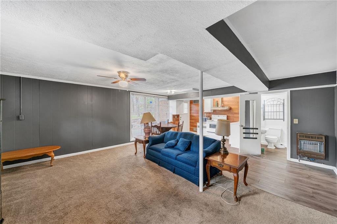
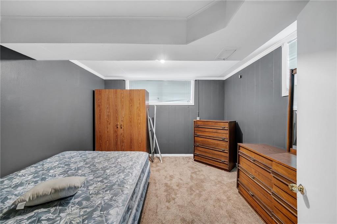
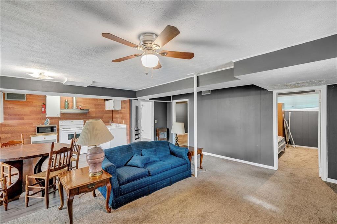
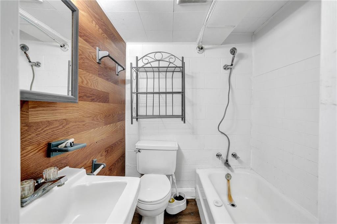
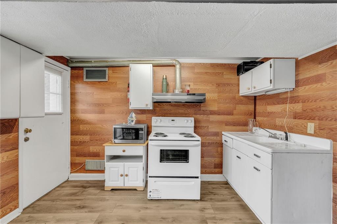
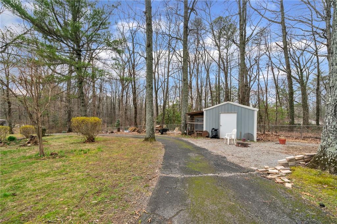
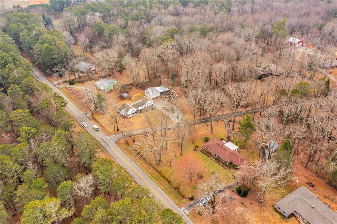
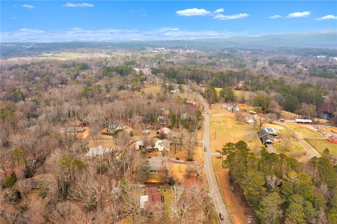
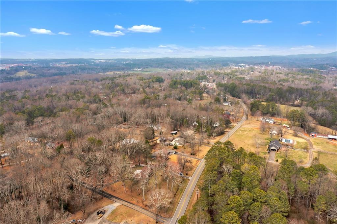
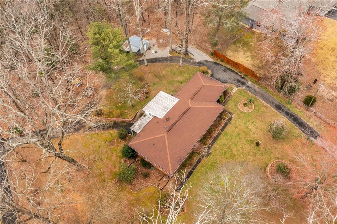
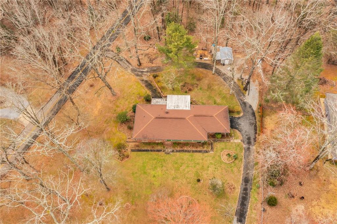
 Listings identified with the FMLS IDX logo come from
FMLS and are held by brokerage firms other than the owner of this website. The
listing brokerage is identified in any listing details. Information is deemed reliable
but is not guaranteed. If you believe any FMLS listing contains material that
infringes your copyrighted work please
Listings identified with the FMLS IDX logo come from
FMLS and are held by brokerage firms other than the owner of this website. The
listing brokerage is identified in any listing details. Information is deemed reliable
but is not guaranteed. If you believe any FMLS listing contains material that
infringes your copyrighted work please