Viewing Listing MLS# 354792100
Woodstock, GA 30188
- 4Beds
- 3Full Baths
- N/AHalf Baths
- N/A SqFt
- 2005Year Built
- 0.06Acres
- MLS# 354792100
- Residential
- Single Family Residence
- Pending
- Approx Time on Market9 months, 16 days
- AreaN/A
- CountyCherokee - GA
- Subdivision River Park
Overview
This charming 4 bedroom, 3 Full bath Woodstock home is centrally located to schools, shopping, gyms, and 575 located just minutes from Downtown Woodstock, Rope Mill Park, Costco, Home Depot, Blankets Creek, Bridgemill Golf Course, and the Outlet Shoppes to name a few! Rocking chair front porch and One of few homes in the neighborhood with a bedroom/office on the main level with a full bath on the main level. Three bedrooms upstairs and two additional full baths. Owners suite is oversized with an En Suite bath with double vanities and walk-in closet. The laundry room is located on the second level. The backyard is fully fenced (New) with a patio. The home is on a Cul-de sac street and is a 2-3 minute walk to the pool, tennis, gym , coffee shop all inside the community. Monthly dues cover trash, pool, gym, tennis, clubhouse, playground and maintenance of the front yard.
Association Fees / Info
Hoa: Yes
Hoa Fees Frequency: Monthly
Hoa Fees: 90
Community Features: Clubhouse, Fitness Center, Homeowners Assoc, Near Schools, Near Shopping, Near Trails/Greenway, Playground, Pool, Sidewalks, Street Lights, Tennis Court(s)
Association Fee Includes: Maintenance Grounds, Reserve Fund, Swim, Tennis, Trash
Bathroom Info
Main Bathroom Level: 1
Total Baths: 3.00
Fullbaths: 3
Room Bedroom Features: Other
Bedroom Info
Beds: 4
Building Info
Habitable Residence: No
Business Info
Equipment: None
Exterior Features
Fence: Back Yard, Fenced, Wood
Patio and Porch: Front Porch, Rear Porch
Exterior Features: Private Entrance
Road Surface Type: Asphalt
Pool Private: No
County: Cherokee - GA
Acres: 0.06
Pool Desc: None
Fees / Restrictions
Financial
Original Price: $350,000
Owner Financing: No
Garage / Parking
Parking Features: Attached, Driveway, Garage, Garage Faces Front, Kitchen Level, Level Driveway
Green / Env Info
Green Energy Generation: None
Handicap
Accessibility Features: None
Interior Features
Security Ftr: None
Fireplace Features: None
Levels: Two
Appliances: Dishwasher, Disposal, Electric Range, Electric Water Heater
Laundry Features: In Hall, Upper Level
Interior Features: Double Vanity, High Ceilings 10 ft Main, High Speed Internet, Walk-In Closet(s)
Flooring: Carpet, Ceramic Tile
Spa Features: None
Lot Info
Lot Size Source: Public Records
Lot Features: Back Yard, Level, Zero Lot Line
Lot Size: x
Misc
Property Attached: No
Home Warranty: No
Open House
Other
Other Structures: None
Property Info
Construction Materials: Cement Siding, Stone
Year Built: 2,005
Property Condition: Resale
Roof: Composition
Property Type: Residential Detached
Style: Other
Rental Info
Land Lease: No
Room Info
Kitchen Features: Breakfast Bar, Pantry, Stone Counters, View to Family Room
Room Master Bathroom Features: Separate Tub/Shower,Soaking Tub,Vaulted Ceiling(s)
Room Dining Room Features: None
Special Features
Green Features: None
Special Listing Conditions: None
Special Circumstances: Estate Owned
Sqft Info
Building Area Total: 1919
Building Area Source: Public Records
Tax Info
Tax Amount Annual: 3984
Tax Year: 2,023
Tax Parcel Letter: 15N16F-00000-327-000
Unit Info
Utilities / Hvac
Cool System: Ceiling Fan(s), Central Air, Electric
Electric: Other
Heating: Electric
Utilities: Cable Available, Electricity Available, Phone Available, Sewer Available, Underground Utilities, Water Available
Sewer: Public Sewer
Waterfront / Water
Water Body Name: None
Water Source: Public
Waterfront Features: None
Directions
GPSListing Provided courtesy of Keller Williams Rlty Consultants
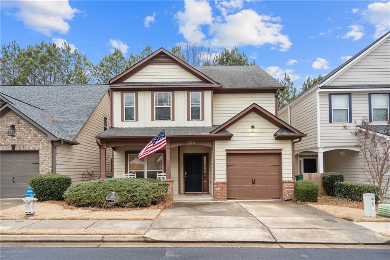
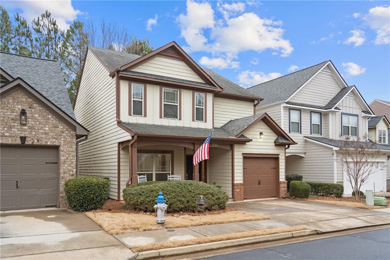
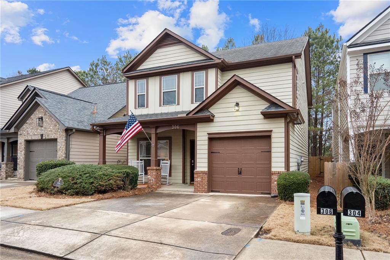
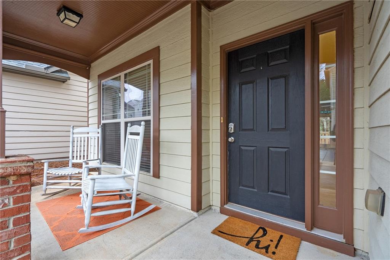
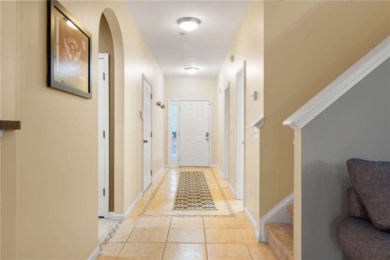
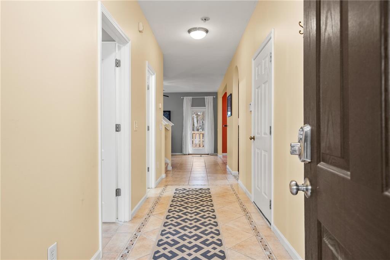
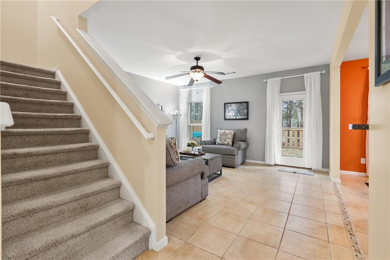
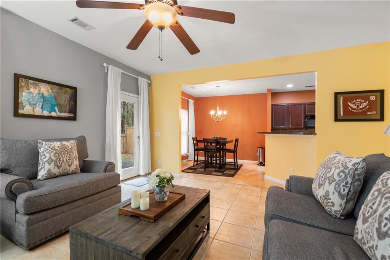
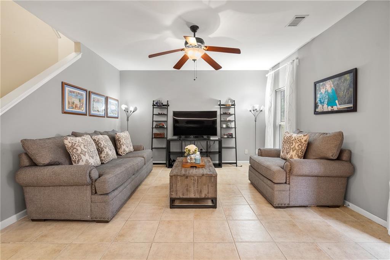
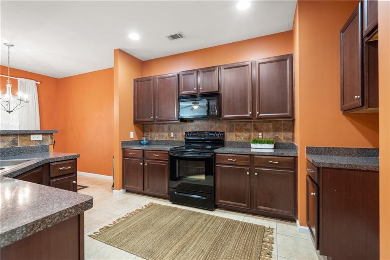
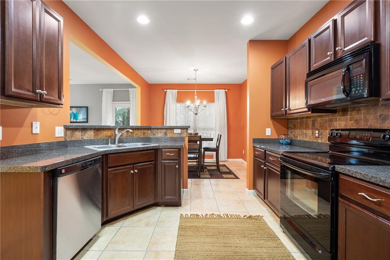
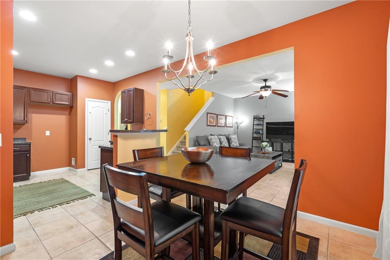
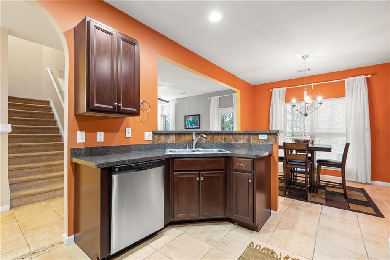
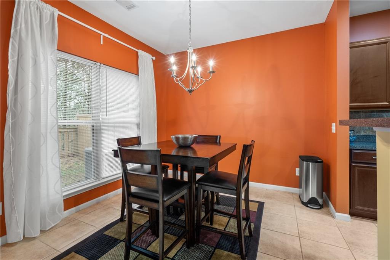
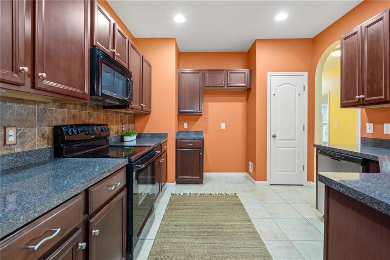
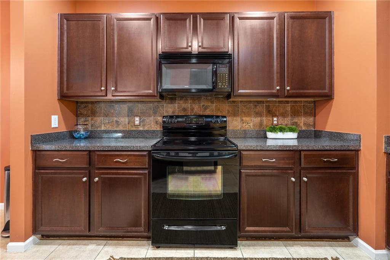
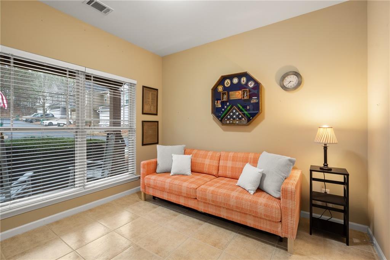
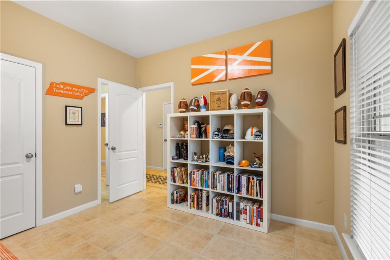
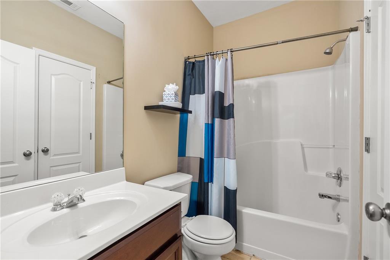
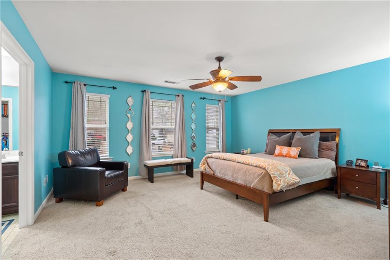
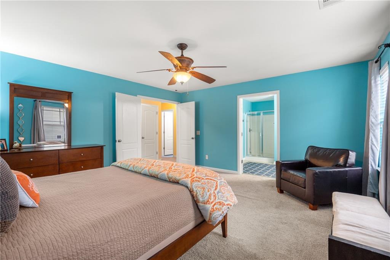
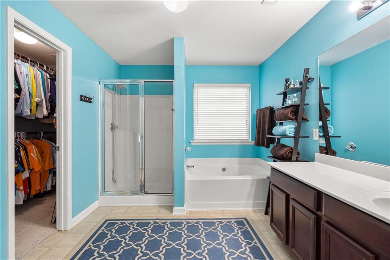
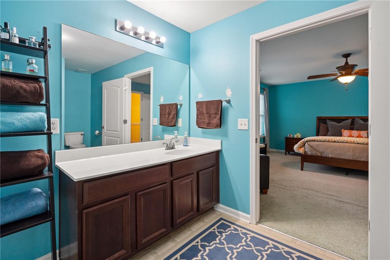
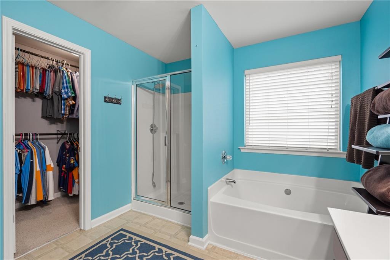
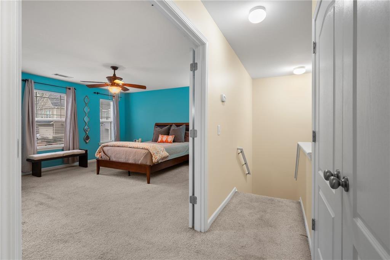
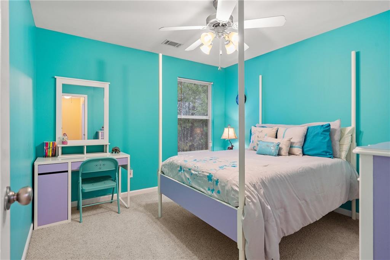
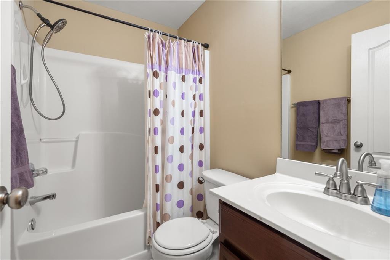
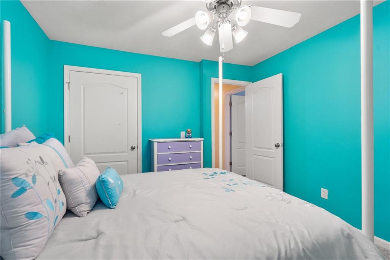
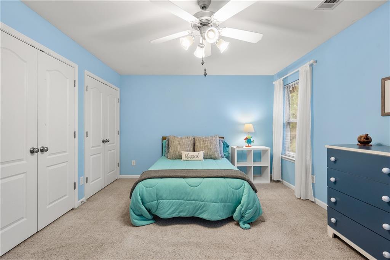
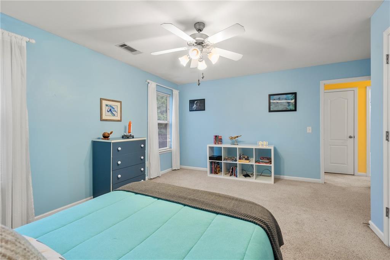
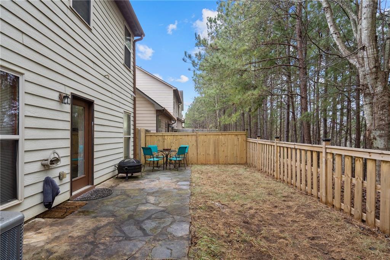
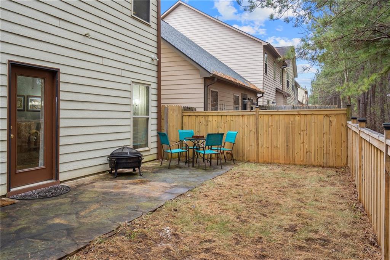
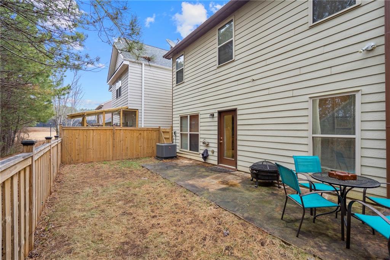
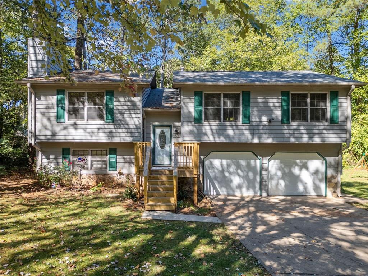
 MLS# 408618873
MLS# 408618873