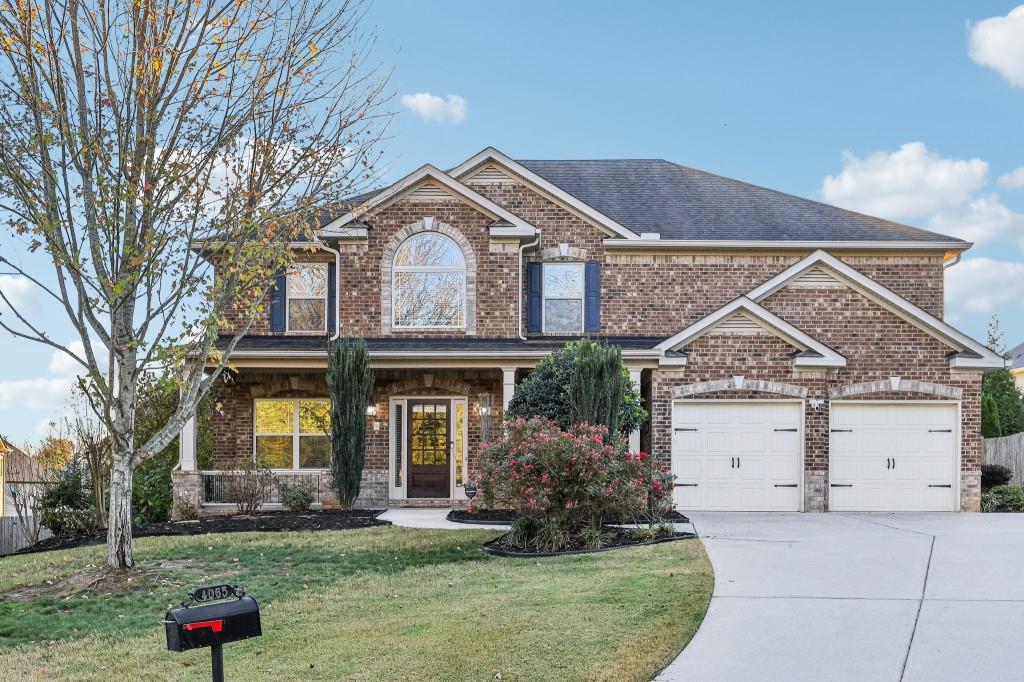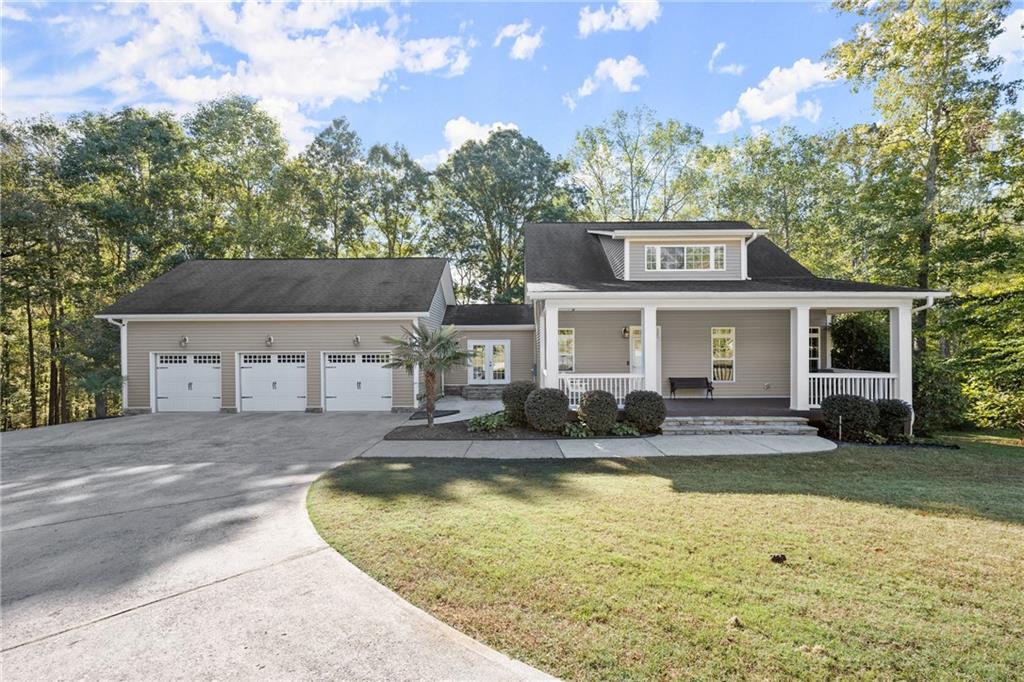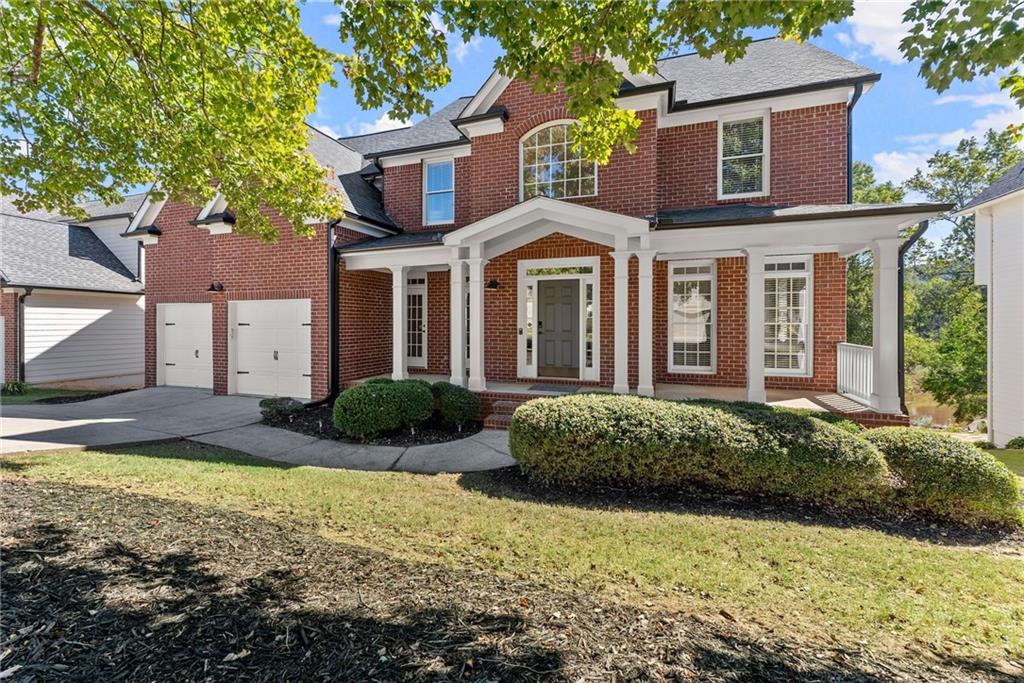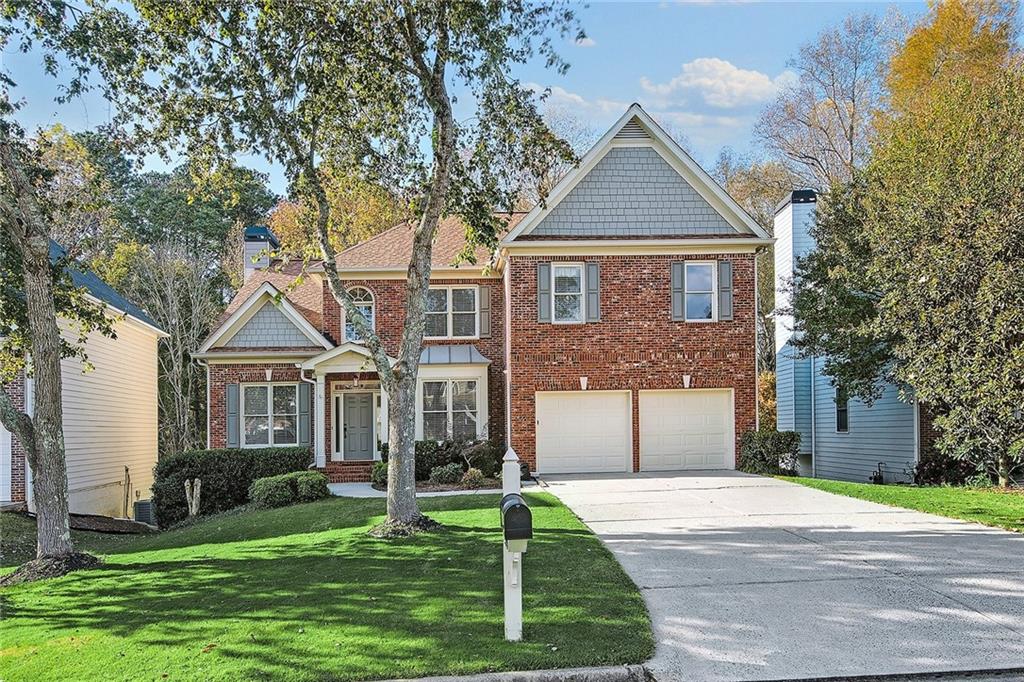Viewing Listing MLS# 353983428
Cumming, GA 30040
- 5Beds
- 3Full Baths
- 1Half Baths
- N/A SqFt
- 1999Year Built
- 0.52Acres
- MLS# 353983428
- Residential
- Single Family Residence
- Active
- Approx Time on Market9 months, 28 days
- AreaN/A
- CountyForsyth - GA
- Subdivision Barrett Downs
Overview
REDUCED PRICE!! Beautiful, brick front home centered beautifully in the middle of the cul-de-sac with lots of room for parking. Located in the highly sought after neighborhood Barrett Downs. Homes are rarely available in this well established neighborhood. Perfect location, close to everything, including dining, shopping, the new Cumming City Center, the Cumming Fairgrounds, multiple parks and recreation facilities and the Cumming Aquatic Center. It's close to Hwy 20, Ga. 400 and Forsyth's top schools. You would be hard to find a better location anywhere. On top of everything, the home is absolutely beautiful! The entryway is a grand, two story foyer that sits between what could be a formal living room, home office, music room or anything else that fits your needs. Across the foyer is the formal dining room that leads into the lovely, bright kitchen that includes white cabinetry and all stainless steel appliances. There is a breakfast nook as well as a breakfast bar overlooking the cozy family room boasting a brick fireplace with a custom made, wooden mantle. There are beautiful windows throughout making everything airy and bright with tons of natural light coming through. The laundry room is conveniently located near the kitchen and is large enough to use as a pantry with extra room for kitchen storage to house unused appliances and such. There is also a half bath/ powder room on the main level. The convenient, kitchen level entry 2 car garage is oversized with extra storage space. Outdoors, just outside the kitchen area is a large deck, overlooking the back yard. The second floor has 3 spacious secondary bedrooms, all with good closet space. One of the bedrooms has a custom built closet system and another has built in shelving on both sides of the closet. There is a centrally located full bath with double sinks that are located outside the tub area making it easier and quicker for getting ready in the mornings. Down the hall is the oversized, primary bedroom with a tray ceiling and beautiful, bay window with a built in window seat. There is a brand new barn door leading into the newly updated master bath with separate vanities, a large, tiled shower and a custom built in make up area that has great lighting. The oversized, master closet is huge and just keeps on going. There is a door with extra space behind the closet with flooring added that can be used for even more storage. Downstairs, on the lower level, there is a full basement, partially finished and has its own exterior entrance. It includes a finished, flex room that could be a living room, a game room, work out room, etc... It also includes a bedroom, more closets and a full, finished bathroom with a nice, tiled shower. The rest of the basement includes tons of storage space or could even be finished out further, if needed. Out back it has its own private, floating deck that is great for separate entertaining or just enjoying the outdoors. The back yard is mostly level with some sloping and is lined with trees and partial fencing for privacy. There is a very nice storage building (or possible playhouse) included with the property. Includes front and rear sprinkler system. It's a great lot for kids, for pets or for entertaining. Excellent neighborhood amenities include swimming, multiple tennis courts and also pickle ball. There is a sand volleyball court, a playground and a large, basketball court. Don't miss the chance to own this beautiful home with tons of storage, in a great, active neighborhood, located in the perfect location. Call today for a private showing.
Association Fees / Info
Hoa Fees: 800
Hoa: Yes
Hoa Fees Frequency: Annually
Hoa Fees: 800
Community Features: Homeowners Assoc, Near Schools, Near Shopping, Near Trails/Greenway, Pickleball, Playground, Pool, Tennis Court(s)
Hoa Fees Frequency: Annually
Association Fee Includes: Swim, Tennis
Bathroom Info
Halfbaths: 1
Total Baths: 4.00
Fullbaths: 3
Room Bedroom Features: In-Law Floorplan, Oversized Master
Bedroom Info
Beds: 5
Building Info
Habitable Residence: Yes
Business Info
Equipment: Irrigation Equipment
Exterior Features
Fence: Wood
Patio and Porch: Deck
Exterior Features: Private Yard, Rain Gutters, Other, Private Entrance
Road Surface Type: Asphalt
Pool Private: No
County: Forsyth - GA
Acres: 0.52
Pool Desc: None
Fees / Restrictions
Financial
Original Price: $670,000
Owner Financing: Yes
Garage / Parking
Parking Features: Attached, Driveway, Garage, Garage Door Opener, Garage Faces Side, Kitchen Level, Level Driveway
Green / Env Info
Green Energy Generation: None
Handicap
Accessibility Features: None
Interior Features
Security Ftr: Smoke Detector(s)
Fireplace Features: Brick, Family Room, Gas Starter
Levels: Three Or More
Appliances: Dishwasher, Disposal, Gas Cooktop, Gas Range, Microwave
Laundry Features: Laundry Room, Main Level, Other
Interior Features: Crown Molding, Double Vanity, Entrance Foyer, Entrance Foyer 2 Story, High Speed Internet, Tray Ceiling(s), Walk-In Closet(s)
Flooring: Carpet, Ceramic Tile, Hardwood
Spa Features: None
Lot Info
Lot Size Source: Public Records
Lot Features: Back Yard, Cleared, Cul-De-Sac, Front Yard, Landscaped
Lot Size: 22651
Misc
Property Attached: No
Home Warranty: Yes
Open House
Other
Other Structures: Outbuilding,Shed(s)
Property Info
Construction Materials: Brick Front, HardiPlank Type
Year Built: 1,999
Property Condition: Resale
Roof: Other
Property Type: Residential Detached
Style: Traditional
Rental Info
Land Lease: Yes
Room Info
Kitchen Features: Breakfast Bar, Cabinets White, Eat-in Kitchen, View to Family Room
Room Master Bathroom Features: Double Vanity,Separate His/Hers,Shower Only,Other
Room Dining Room Features: Separate Dining Room
Special Features
Green Features: None
Special Listing Conditions: None
Special Circumstances: None
Sqft Info
Building Area Total: 3060
Building Area Source: Owner
Tax Info
Tax Amount Annual: 3680
Tax Year: 2,023
Tax Parcel Letter: 102-000-109
Unit Info
Utilities / Hvac
Cool System: Attic Fan, Ceiling Fan(s), Central Air, Electric, Multi Units
Electric: 110 Volts
Heating: Central, Forced Air, Heat Pump, Natural Gas
Utilities: Cable Available, Electricity Available, Natural Gas Available, Phone Available, Sewer Available, Water Available
Sewer: Public Sewer
Waterfront / Water
Water Body Name: None
Water Source: Public
Waterfront Features: None
Directions
For easy navigation, please use GPS.Listing Provided courtesy of Jp& Associates Realtors Metro Atlanta


















































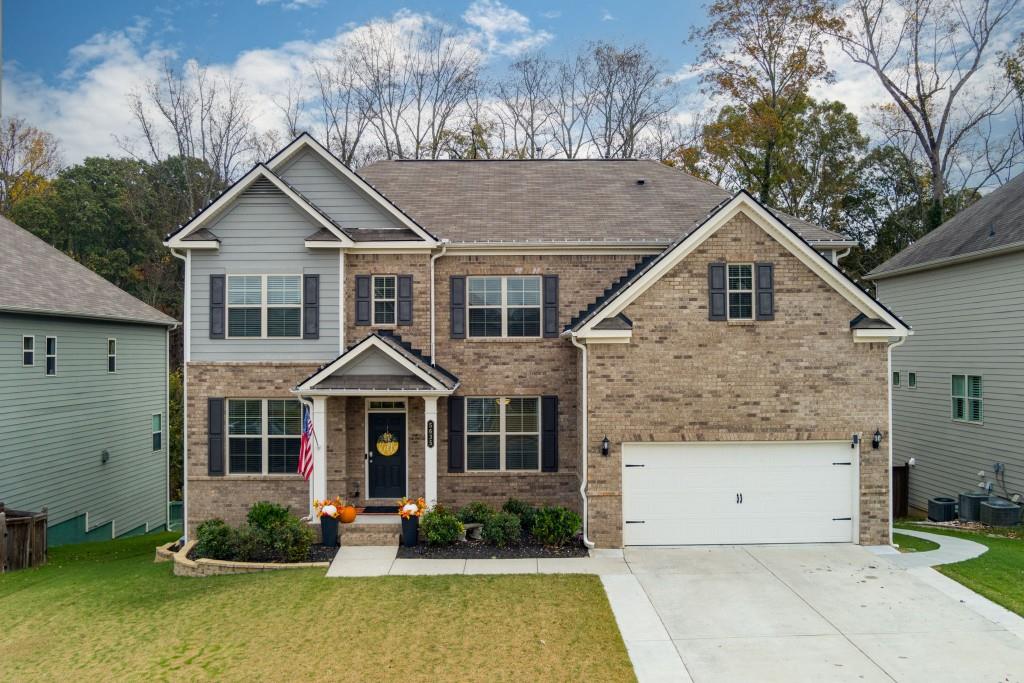
 MLS# 411328191
MLS# 411328191 