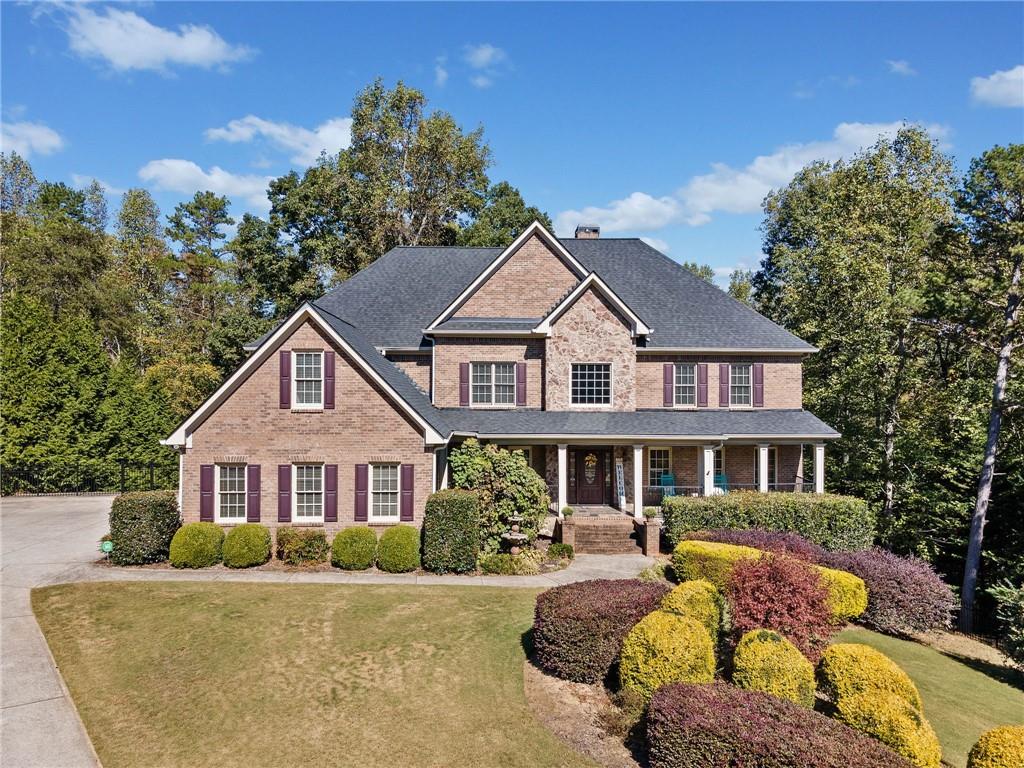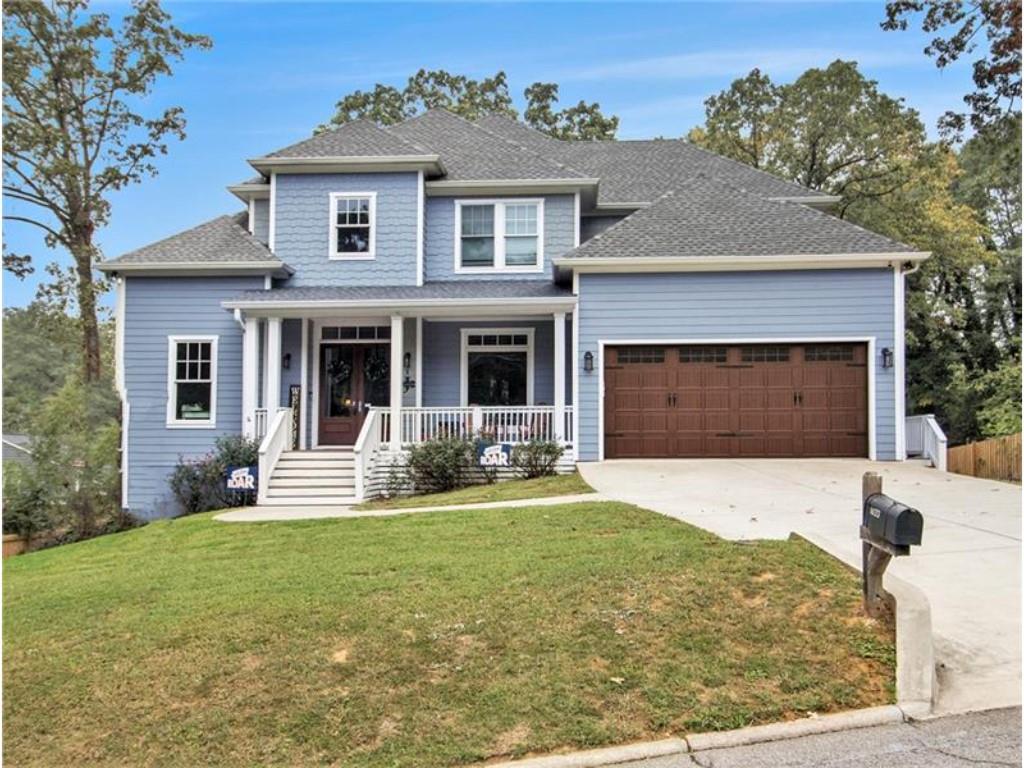Viewing Listing MLS# 353733025
Gainesville, GA 30501
- 5Beds
- 4Full Baths
- 2Half Baths
- N/A SqFt
- 1934Year Built
- 0.43Acres
- MLS# 353733025
- Residential
- Single Family Residence
- Active
- Approx Time on Market10 months,
- AreaN/A
- CountyHall - GA
- Subdivision Green Street Circle
Overview
This one-of-a-kind home is located on Green Street Circle, one of Gainesvilles most sought after in town neighborhoods. This two-story, traditional home was once a Judges cottage built in 1934 and has been expanded throughout the years to include adding a finished basement, primary suite and guest room on the main level. In 2006, the current owner added a second floor with three additional bedrooms and two full baths as well as a playroom/bonus room overa porte-cochere carport. All but three of the original plaster walls were replaced along with nine-foot ceilings, custom wood trim, custom divided light windows with wood plantation shutters. The exterior was upgraded with Hardi-board siding and functional wood shutters. Primary bathroom offers his/her closets with a glass-surround shower, garden tub, and double sinks. The renovations included 100% new electrical, plumbing and HVAC systems along with custom kitchen cabinets with a combination of Georgia marble and chop block countertops by locally owned Southern Wood Craftsman. Kitchen also includes stainless steel appliances and a copper countertop wet bar off the breakfast room with two refrigerator drawers. The open floorplan includes a dog trot hallway from front to back, formal living and dining rooms, and screened porch. The finished basement offers a large gathering room, half bath with ground level window and door to the fenced backyard. Home is equipped with a whole house backup Generac Generator on natural gas for those stormy days in January and June. A brick driveway and professionally landscaped yard offer an oasis in the city with easy access to schools, groceries, NEGA Medical Center and downtown with its own Trolley-stop. Total square footage including finished basement with H&A is 4,855.** Seller offering Home Warranty to Buyer at closing**
Association Fees / Info
Hoa: No
Community Features: None
Bathroom Info
Main Bathroom Level: 2
Halfbaths: 2
Total Baths: 6.00
Fullbaths: 4
Room Bedroom Features: Master on Main, Sitting Room
Bedroom Info
Beds: 5
Building Info
Habitable Residence: No
Business Info
Equipment: Generator
Exterior Features
Fence: Back Yard, Chain Link, Wood
Patio and Porch: Deck, Front Porch
Exterior Features: Private Yard, Rain Gutters, Rear Stairs, Private Entrance
Road Surface Type: Asphalt
Pool Private: No
County: Hall - GA
Acres: 0.43
Pool Desc: None
Fees / Restrictions
Financial
Original Price: $1,150,000
Owner Financing: No
Garage / Parking
Parking Features: Carport, Covered, Deeded, Driveway, Kitchen Level, Parking Pad
Green / Env Info
Green Energy Generation: None
Handicap
Accessibility Features: Grip-Accessible Features
Interior Features
Security Ftr: Carbon Monoxide Detector(s), Fire Alarm, Security Service, Security System Owned, Smoke Detector(s)
Fireplace Features: Family Room, Masonry
Levels: Three Or More
Appliances: Dishwasher, Disposal, Electric Oven, Electric Water Heater, ENERGY STAR Qualified Appliances, Gas Cooktop, Gas Range, Microwave, Range Hood, Refrigerator
Laundry Features: Laundry Chute, Laundry Room, Main Level, Mud Room
Interior Features: Bookcases, Disappearing Attic Stairs, Double Vanity, Entrance Foyer, High Ceilings 9 ft Main, High Ceilings 9 ft Upper, High Speed Internet, His and Hers Closets, Permanent Attic Stairs, Walk-In Closet(s), Wet Bar
Flooring: Carpet, Ceramic Tile, Hardwood
Spa Features: None
Lot Info
Lot Size Source: Owner
Lot Features: Back Yard, Front Yard
Lot Size: 185 x 75
Misc
Property Attached: No
Home Warranty: Yes
Open House
Other
Other Structures: None
Property Info
Construction Materials: Brick Veneer, HardiPlank Type, Wood Siding
Year Built: 1,934
Property Condition: Resale
Roof: Composition, Shingle
Property Type: Residential Detached
Style: Traditional
Rental Info
Land Lease: No
Room Info
Kitchen Features: Breakfast Bar, Breakfast Room, Cabinets Other
Room Master Bathroom Features: Double Vanity,Separate Tub/Shower
Room Dining Room Features: Seats 12+,Separate Dining Room
Special Features
Green Features: None
Special Listing Conditions: None
Special Circumstances: None
Sqft Info
Building Area Total: 4855
Building Area Source: Owner
Tax Info
Tax Amount Annual: 708
Tax Year: 2,023
Tax Parcel Letter: 01-00074-02-013
Unit Info
Utilities / Hvac
Cool System: Attic Fan, Ceiling Fan(s), Central Air, Heat Pump, Whole House Fan
Electric: 110 Volts, 220 Volts, Generator
Heating: Central, Forced Air, Heat Pump, Natural Gas
Utilities: Cable Available, Electricity Available, Natural Gas Available, Phone Available, Sewer Available, Underground Utilities, Water Available
Sewer: Public Sewer
Waterfront / Water
Water Body Name: None
Water Source: Public
Waterfront Features: None
Directions
From Gainesville - north on Green Street & continue onto Hwy 60 (Thompson Bridge Rd). Left on Green Street Circle - home on left.Listing Provided courtesy of Candler Real Estate Group, Llc

















































 MLS# 409393095
MLS# 409393095 