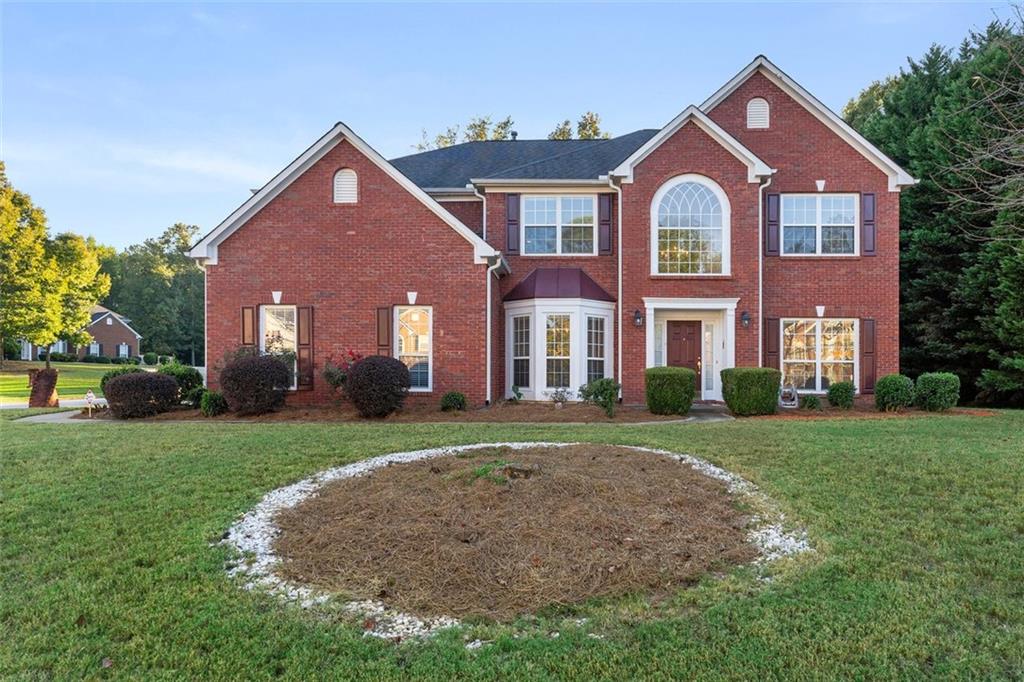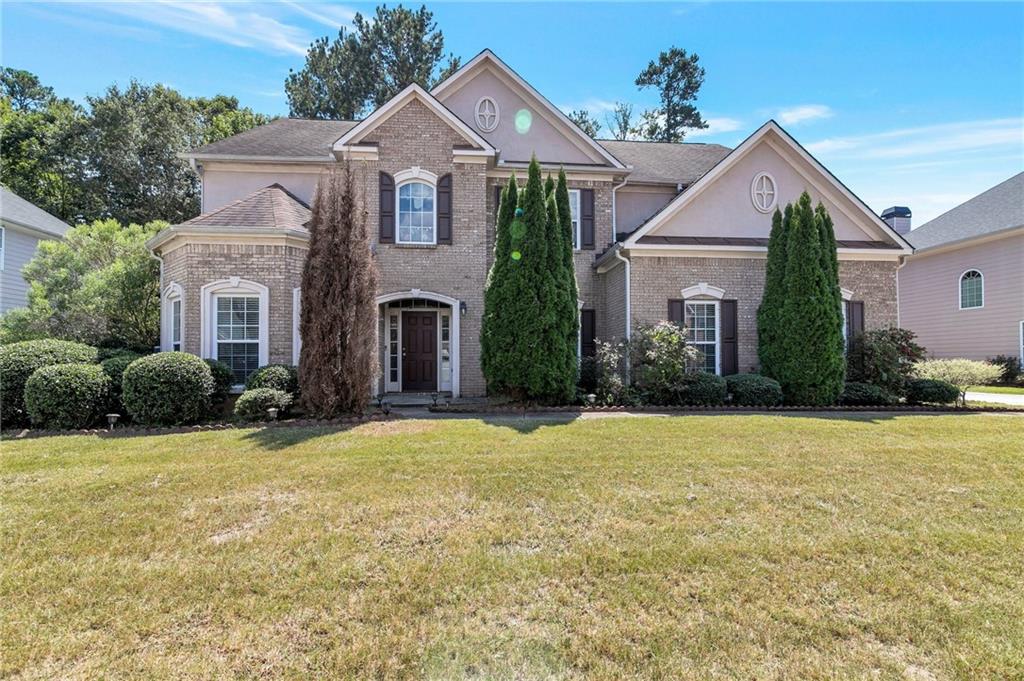Viewing Listing MLS# 353518033
Covington, GA 30014
- 5Beds
- 3Full Baths
- N/AHalf Baths
- N/A SqFt
- 2023Year Built
- 0.25Acres
- MLS# 353518033
- Residential
- Single Family Residence
- Pending
- Approx Time on Market10 months, 4 days
- AreaN/A
- CountyNewton - GA
- Subdivision River Walk Farm
Overview
Nearly New Traditional located in Covington GA: This Home Features 5 Bedrooms and 3 full baths of beauty Situated on a corner lot with fenced backyard. Large Foyer entry formal living , formal dining room, Luxury vinyl plank flooring throughout the first floor. Open and spacious Mahogany kitchen with granite countertops and SS appliances, with views of the family room with electric fireplace. There is a bedroom on the main perfect for guest or in laws.Upstairs: Wrought iron stair cases lead to 4 oversized bedrooms , all baths have granite counter. The master Bedroom has dual vanities , separate shower, tub and LED vanity mirrors with blue tooth.This beauty also features a Smart Panel, Smart Thermostats, Smart Front Door locks and 2 inch Blinds throughout the home. The lot has exceptional curb appeal with fenced yard and covered patio perfect for game day. Community Features: Clubhouse w/ Pool & Water Slide, Tennis Courts , Covered Event Space, Soccer Field Covered Basketball & Volleyball Courts. Last, the community is 5 minutes form the expressway!!!! Owner will consider a lease purchase !!
Association Fees / Info
Hoa: Yes
Hoa Fees Frequency: Annually
Hoa Fees: 650
Community Features: Clubhouse, Fitness Center, Playground, Pool
Association Fee Includes: Swim, Tennis
Bathroom Info
Main Bathroom Level: 1
Total Baths: 3.00
Fullbaths: 3
Room Bedroom Features: Oversized Master
Bedroom Info
Beds: 5
Building Info
Habitable Residence: Yes
Business Info
Equipment: None
Exterior Features
Fence: Back Yard
Patio and Porch: Covered
Exterior Features: None
Road Surface Type: Asphalt
Pool Private: No
County: Newton - GA
Acres: 0.25
Pool Desc: None
Fees / Restrictions
Financial
Original Price: $399,900
Owner Financing: Yes
Garage / Parking
Parking Features: Attached, Driveway, Garage, Garage Door Opener
Green / Env Info
Green Energy Generation: None
Handicap
Accessibility Features: None
Interior Features
Security Ftr: Fire Alarm, Security System Owned
Fireplace Features: Electric
Levels: Two
Appliances: Dishwasher, Gas Range, Gas Water Heater, Microwave
Laundry Features: Upper Level
Interior Features: Crown Molding, Double Vanity, Entrance Foyer, High Ceilings 9 ft Lower, His and Hers Closets
Flooring: Vinyl
Spa Features: Community
Lot Info
Lot Size Source: Builder
Lot Features: Back Yard, Corner Lot
Lot Size: 11761
Misc
Property Attached: No
Home Warranty: Yes
Open House
Other
Other Structures: None
Property Info
Construction Materials: Cement Siding
Year Built: 2,023
Property Condition: Resale
Roof: Composition
Property Type: Residential Detached
Style: Traditional
Rental Info
Land Lease: Yes
Room Info
Kitchen Features: Cabinets Stain, Eat-in Kitchen, Stone Counters
Room Master Bathroom Features: Double Vanity,Separate Tub/Shower
Room Dining Room Features: Separate Dining Room
Special Features
Green Features: None
Special Listing Conditions: None
Special Circumstances: None
Sqft Info
Building Area Total: 2564
Building Area Source: Builder
Tax Info
Tax Amount Annual: 400
Tax Year: 2,023
Tax Parcel Letter: 0083B00000378000
Unit Info
Utilities / Hvac
Cool System: Central Air
Electric: None
Heating: Central
Utilities: Cable Available, Electricity Available, Natural Gas Available
Sewer: Public Sewer
Waterfront / Water
Water Body Name: None
Water Source: Public
Waterfront Features: None
Directions
Use GPSListing Provided courtesy of Homesmart












 MLS# 409459110
MLS# 409459110 