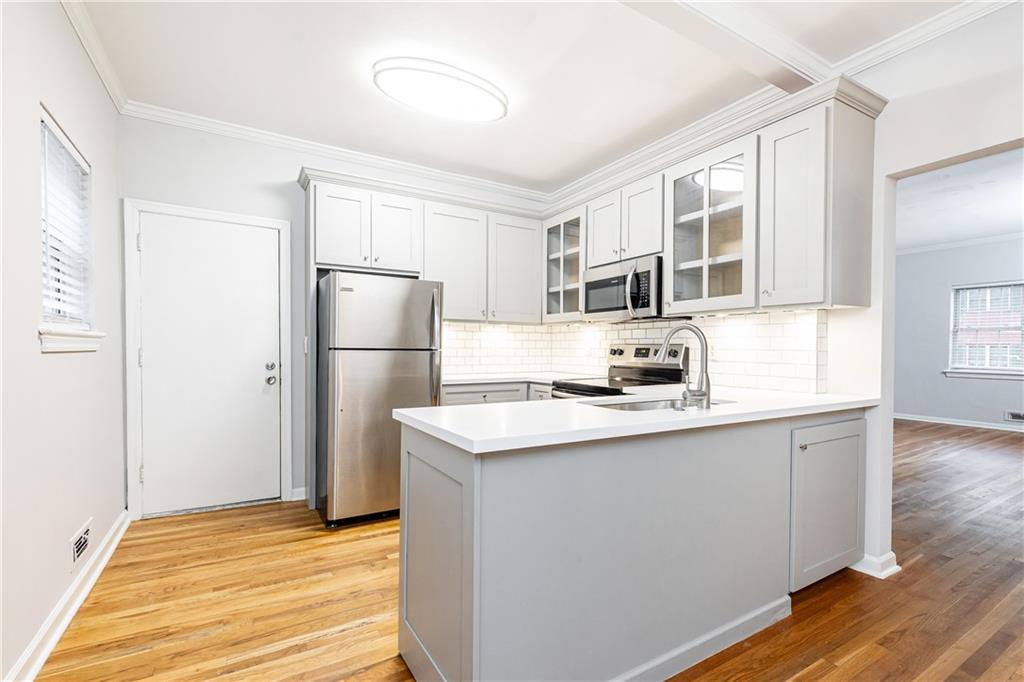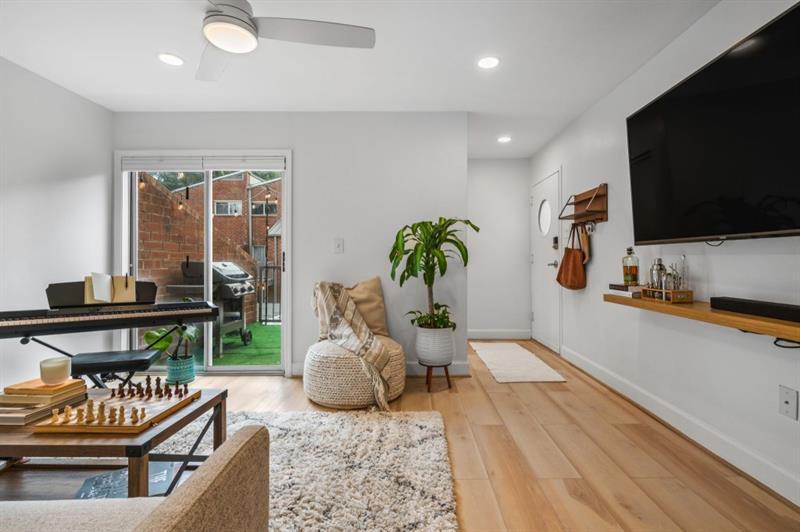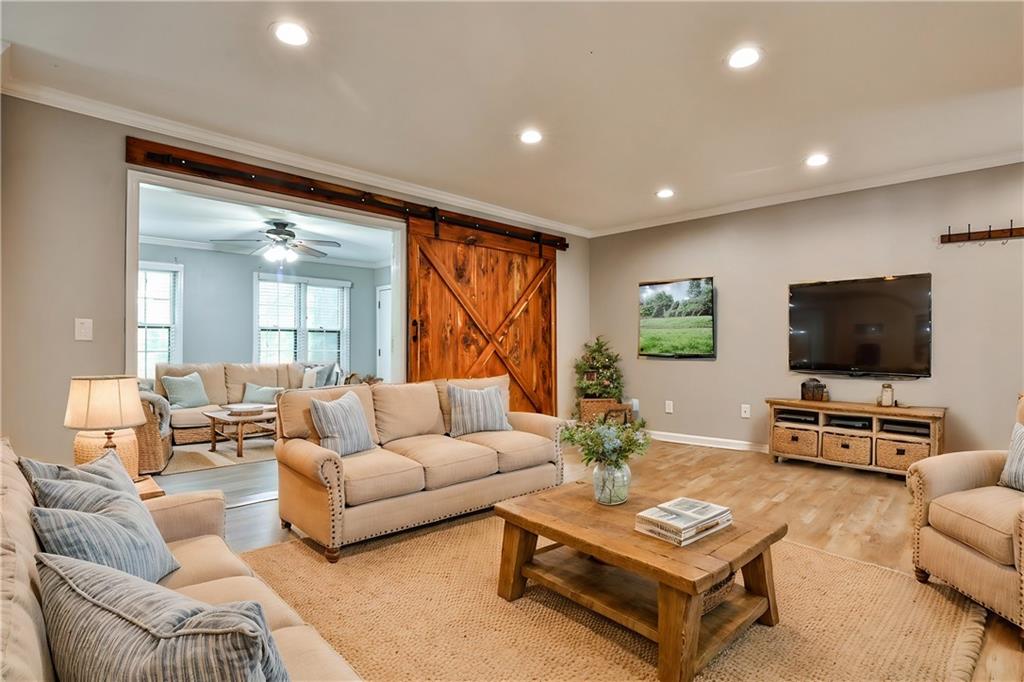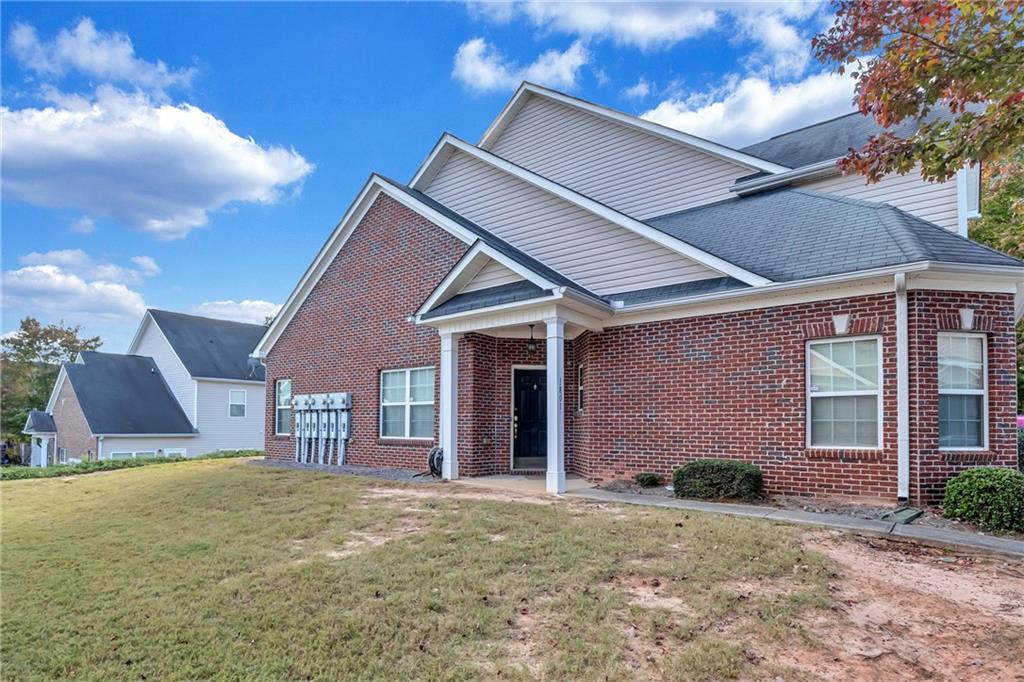Viewing Listing MLS# 353282474
Atlanta, GA 30303
- 1Beds
- 1Full Baths
- 1Half Baths
- N/A SqFt
- 1920Year Built
- 0.03Acres
- MLS# 353282474
- Residential
- Condominium
- Active
- Approx Time on Market10 months, 5 days
- AreaN/A
- CountyFulton - GA
- Subdivision William Oliver
Overview
LOCATION, LOCATION, LOCATION!!!!!! On the corner of Peachtree and Marietta in the historic William Oliver building. This home is a must-see. Featured on HBO films and Atlanta magazine. This large CORNER penthouse suite with an open floor plan will leave you in awe. A gorgeous REMODELED KITCHEN w/ stainless steel appliances and gold fixtures, giving that clean modern look. Luxurious suede accent foyer compliments the white brick. Suite includes 2 SKYLIGHTS and bamboo flooring throughout. Master bath equipped w/ granite double vanity and tiled floors and shower. Condo amenity GYM, ROOFTOP with some of the best views of the city. Nestled in the middle of all area attractions including the Underground and Woodruff Park. Convenient to Marta stations on both sides of the building. Walking distance to Centennial Olympic Park, Mercedes Benz, World Congress Center, World of Coke, Tabernacle, State Farm Arena, CNN, Aquarium College Football, Grady Hospital, etc. Can be easily reached from the Interstate 75/85 Downtown Connector and Marta. HOA includes Internet, trash, bike storage, and pest control. 24hr concierge. The building doesn't have designated parking, but several parking garages in close vicinity that range from 75-120 per month. Book your showing today before it's too late.
Association Fees / Info
Hoa: Yes
Hoa Fees Frequency: Monthly
Hoa Fees: 813
Community Features: Concierge, Fitness Center, Homeowners Assoc, Pool
Association Fee Includes: Cable TV, Maintenance Structure, Pest Control, Security, Trash
Bathroom Info
Main Bathroom Level: 1
Halfbaths: 1
Total Baths: 2.00
Fullbaths: 1
Room Bedroom Features: Master on Main, Oversized Master, Studio
Bedroom Info
Beds: 1
Building Info
Habitable Residence: No
Business Info
Equipment: None
Exterior Features
Fence: None
Patio and Porch: Patio, Rooftop
Exterior Features: Other
Road Surface Type: Asphalt
Pool Private: No
County: Fulton - GA
Acres: 0.03
Pool Desc: None
Fees / Restrictions
Financial
Original Price: $260,000
Owner Financing: No
Garage / Parking
Parking Features: None
Green / Env Info
Green Energy Generation: None
Handicap
Accessibility Features: None
Interior Features
Security Ftr: Carbon Monoxide Detector(s), Fire Sprinkler System, Smoke Detector(s)
Fireplace Features: None
Levels: One
Appliances: Dishwasher, Disposal, Electric Cooktop, Electric Oven, Electric Range, Electric Water Heater, Refrigerator
Laundry Features: Common Area
Interior Features: Double Vanity, High Speed Internet, Walk-In Closet(s), Other
Flooring: Ceramic Tile, Hardwood
Spa Features: None
Lot Info
Lot Size Source: Public Records
Lot Features: Other
Lot Size: 81x93x81x93
Misc
Property Attached: Yes
Home Warranty: No
Open House
Other
Other Structures: Other
Property Info
Construction Materials: Other
Year Built: 1,920
Property Condition: Resale
Roof: Other
Property Type: Residential Attached
Style: Other
Rental Info
Land Lease: No
Room Info
Kitchen Features: Breakfast Bar, Cabinets White, Stone Counters, View to Family Room, Wine Rack, Other
Room Master Bathroom Features: Double Vanity,Shower Only
Room Dining Room Features: None
Special Features
Green Features: Thermostat
Special Listing Conditions: None
Special Circumstances: None
Sqft Info
Building Area Total: 1310
Building Area Source: Public Records
Tax Info
Tax Amount Annual: 2160
Tax Year: 2,022
Tax Parcel Letter: 14-0078-0013-186-0
Unit Info
Unit: 1702
Num Units In Community: 1
Utilities / Hvac
Cool System: Ceiling Fan(s), Central Air
Electric: 110 Volts, 220 Volts
Heating: Central
Utilities: Cable Available, Electricity Available, Natural Gas Available, Water Available
Sewer: Public Sewer
Waterfront / Water
Water Body Name: None
Water Source: Public
Waterfront Features: None
Directions
Please use GPS.Listing Provided courtesy of Mark Spain Real Estate





























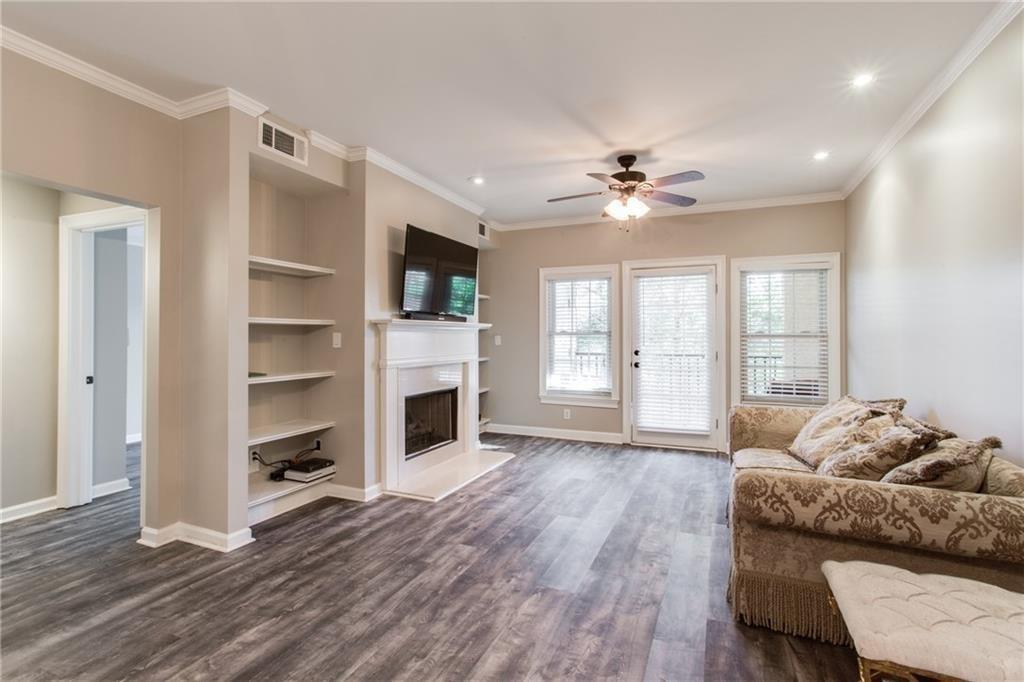
 MLS# 7327840
MLS# 7327840 