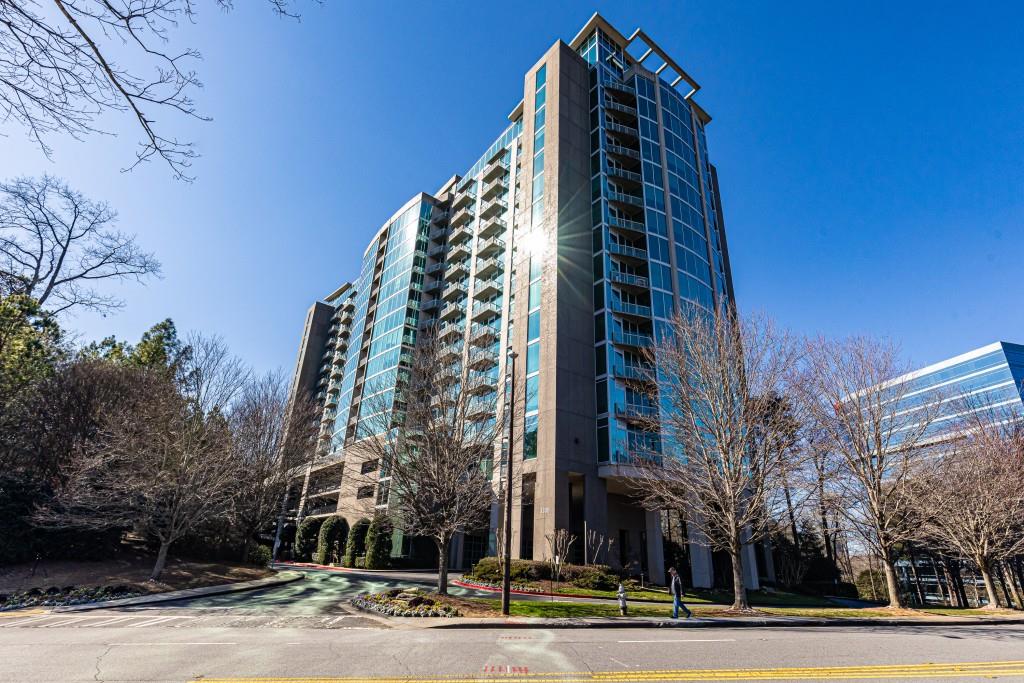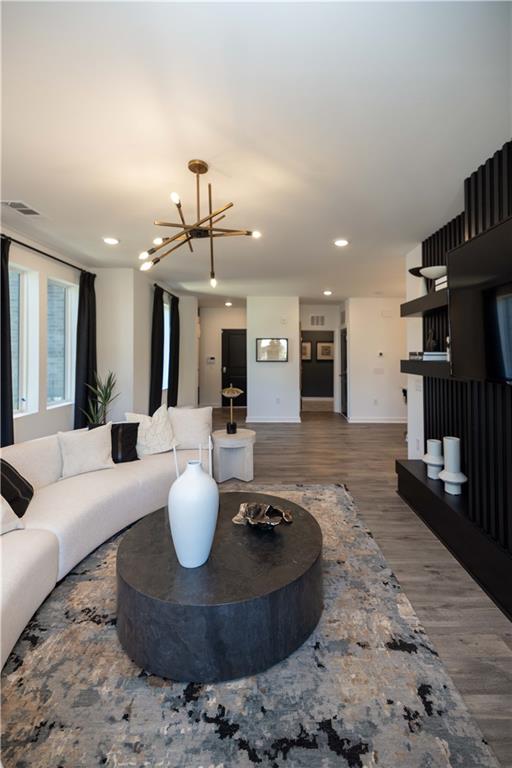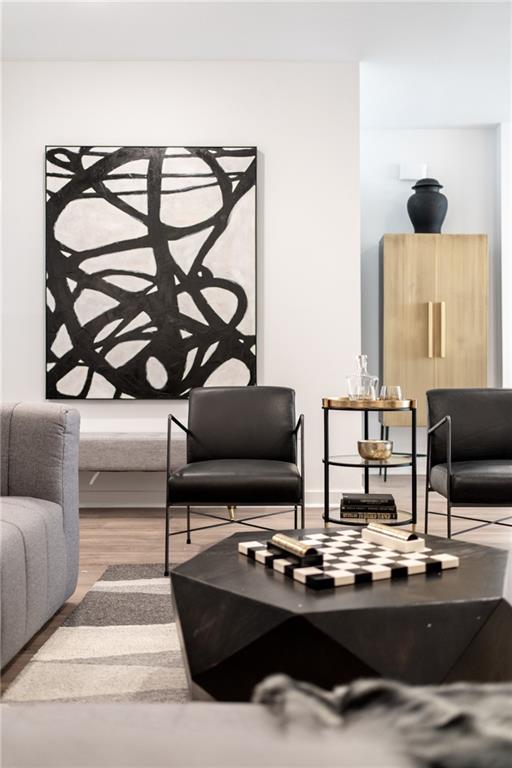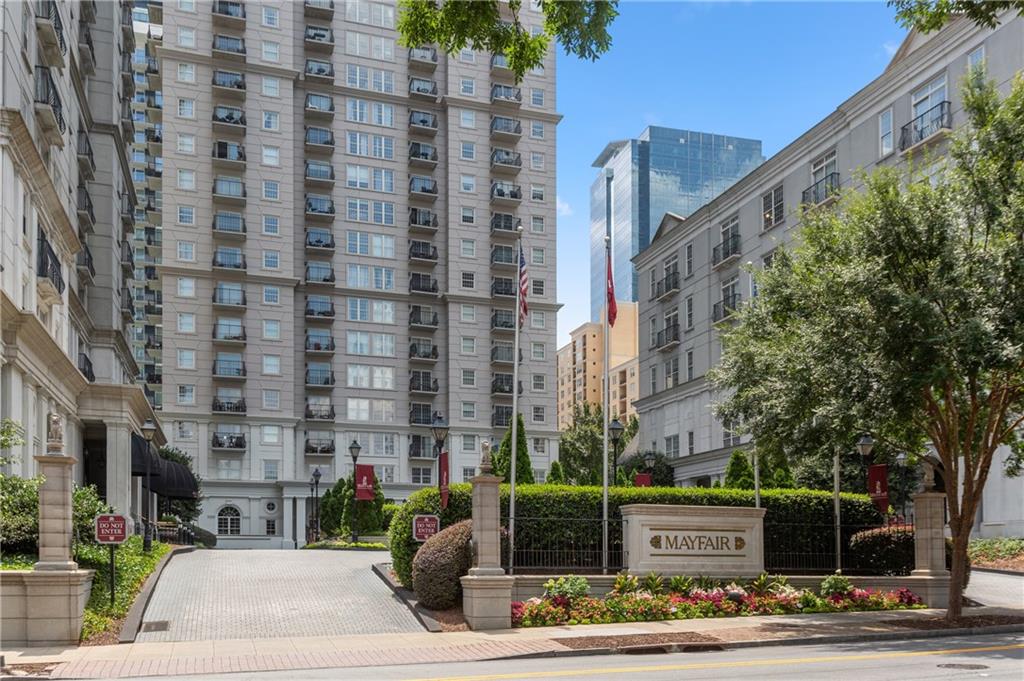Viewing Listing MLS# 353075796
Atlanta, GA 30309
- 2Beds
- 2Full Baths
- N/AHalf Baths
- N/A SqFt
- 2007Year Built
- 0.03Acres
- MLS# 353075796
- Residential
- Condominium
- Active
- Approx Time on Market9 months, 1 day
- AreaN/A
- CountyFulton - GA
- Subdivision Aqua
Overview
Enjoy the ultimate Midtown living experience in one of Atlantas premier boutique condominium residences. The Aqua Condominium (25 stories with 84 units) is a bold architectural statement on the Midtown skyline with a curved glass North faade evocative of a massive sail. Unique to Aqua, each residence has its own direct elevator access into the home.A wide hallway from the entry space leads to the main living/dining space. Floor to ceiling windows in the living room provide a panoramic view of the evolving Midtown skyline. There are wide plank Mocha hardwoods throughout the entry, kitchen and living/dining space. Both bedrooms feature high density neutral carpeting. The entire residence has been freshly painted (Agreeable Gray with White trim). There is a huge walk-out balcony off the living room that is large enough to have an outdoor dining arrangement for six to eight guests.The open kitchen features solid wood espresso cabinetry, Absolute Black granite counters and a premium Viking stainless steel appliance suite. The breakfast bar accommodates seating for four. The laundry room is off the entry hallway and has a full-sized side by side GE Profile washer and dryer set. There is a stainless-steel shelf system above the washer & dryer (and in the utility closet).The spacious Primary Suite is large enough to easily accommodate a King-sized bedroom set and has both East and pool views. There is a generous sized walk-in closet with a custom built-in system with pull out drawers and six dedicated hanging spaces. The Spa-like bathroom has dual undermount sinks with marble counters and Kohler fixtures. There is a jetted soaking tub with tile and stone accents. The seamless glass shower has a multi head sprayers for a full body cleansing.There is a second bathroom with seamless glass shower stall just off the second bedroom that is accessed from the main living/dining space. The second bedroom is on the opposite end of the residence from the Primary suite allowing for privacy for both bedrooms. Residence 901 comes with 2 parking spaces. Aquas unparalleled Amenity package includes a 24/7 Concierge, Clubroom with Catering kitchen, Fitness Center, Outdoor Pool, Guest Suites and Common area Wi-Fi. Situated in the heart of Midtown, Aqua is within easy walking distance of Piedmont Park, The Woodruff Arts Center, The Fox Theatre, the Midtown Marta Station and multiple restaurant and entertainment options. Both Publix and Whole Foods are less than a five-minute walk.
Association Fees / Info
Hoa: Yes
Hoa Fees Frequency: Monthly
Hoa Fees: 1065
Community Features: Catering Kitchen, Clubhouse, Concierge, Fitness Center, Gated, Homeowners Assoc, Pool
Association Fee Includes: Door person, Maintenance Structure, Maintenance Grounds, Pest Control, Receptionist, Reserve Fund, Trash
Bathroom Info
Main Bathroom Level: 2
Total Baths: 2.00
Fullbaths: 2
Room Bedroom Features: Oversized Master, Roommate Floor Plan
Bedroom Info
Beds: 2
Building Info
Habitable Residence: Yes
Business Info
Equipment: None
Exterior Features
Fence: None
Patio and Porch: Deck
Exterior Features: Balcony
Road Surface Type: Asphalt
Pool Private: No
County: Fulton - GA
Acres: 0.03
Pool Desc: In Ground
Fees / Restrictions
Financial
Original Price: $589,000
Owner Financing: Yes
Garage / Parking
Parking Features: Assigned, Garage
Green / Env Info
Green Energy Generation: None
Handicap
Accessibility Features: Common Area, Accessible Elevator Installed, Accessible Entrance
Interior Features
Security Ftr: Secured Garage/Parking, Security Gate
Fireplace Features: None
Levels: One
Appliances: ENERGY STAR Qualified Appliances
Laundry Features: In Hall
Interior Features: Entrance Foyer, High Ceilings 9 ft Upper
Flooring: Carpet, Hardwood
Spa Features: None
Lot Info
Lot Size Source: Public Records
Lot Features: Zero Lot Line
Lot Size: x
Misc
Property Attached: Yes
Home Warranty: Yes
Open House
Other
Other Structures: None
Property Info
Construction Materials: Other
Year Built: 2,007
Property Condition: Resale
Roof: Other
Property Type: Residential Attached
Style: Contemporary, High Rise (6 or more stories), Modern
Rental Info
Land Lease: Yes
Room Info
Kitchen Features: Breakfast Bar, Cabinets Stain, Stone Counters, View to Family Room
Room Master Bathroom Features: Separate Tub/Shower
Room Dining Room Features: Separate Dining Room
Special Features
Green Features: Appliances
Special Listing Conditions: None
Special Circumstances: None
Sqft Info
Building Area Total: 1478
Building Area Source: Public Records
Tax Info
Tax Amount Annual: 2023
Tax Year: 2,023
Tax Parcel Letter: 17-0107-0006-499-4
Unit Info
Unit: 901
Num Units In Community: 84
Utilities / Hvac
Cool System: Central Air
Electric: Other
Heating: Central
Utilities: Underground Utilities
Sewer: Public Sewer
Waterfront / Water
Water Body Name: None
Water Source: Public
Waterfront Features: None
Directions
Aqua is at the corner of West Peachtree and 10th Street. Enter Parking Garage on 10th Street.Listing Provided courtesy of Engel & Volkers Atlanta

























































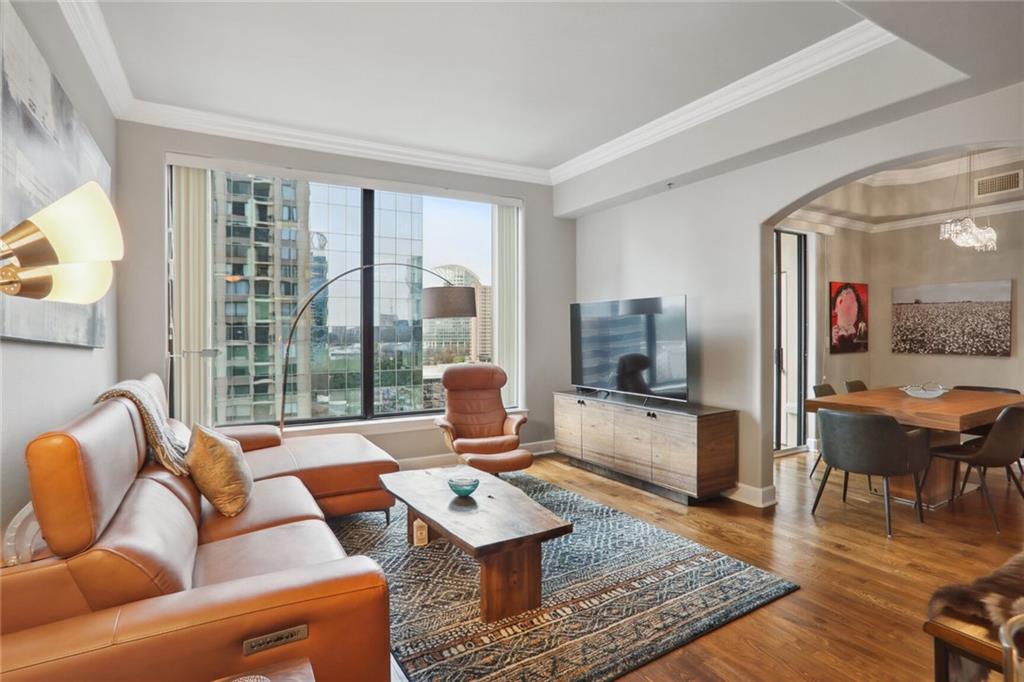
 MLS# 7350028
MLS# 7350028 