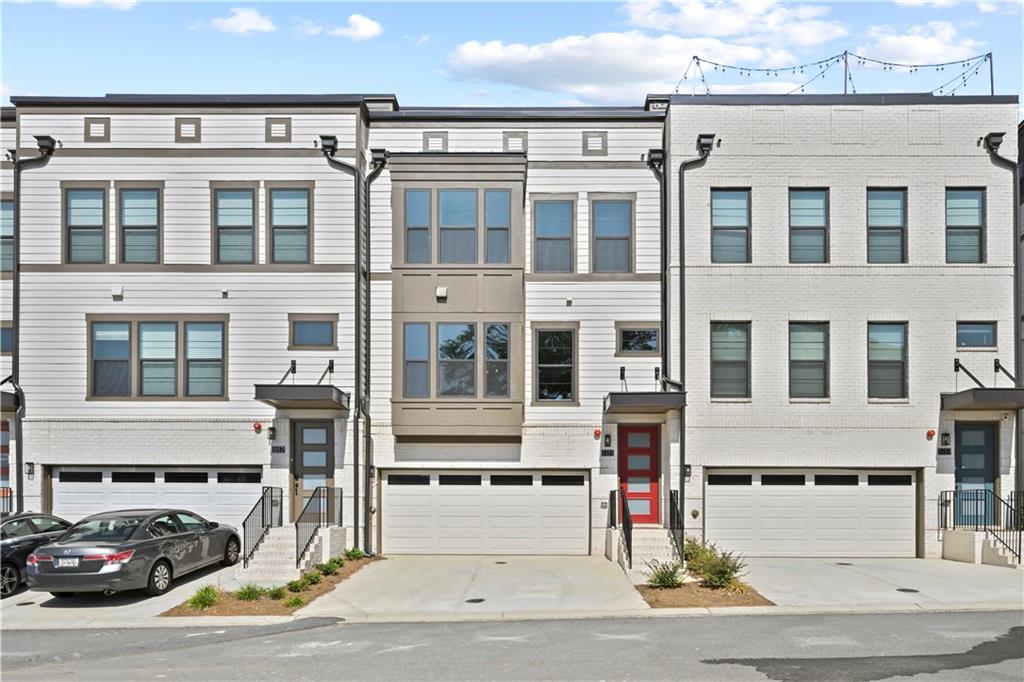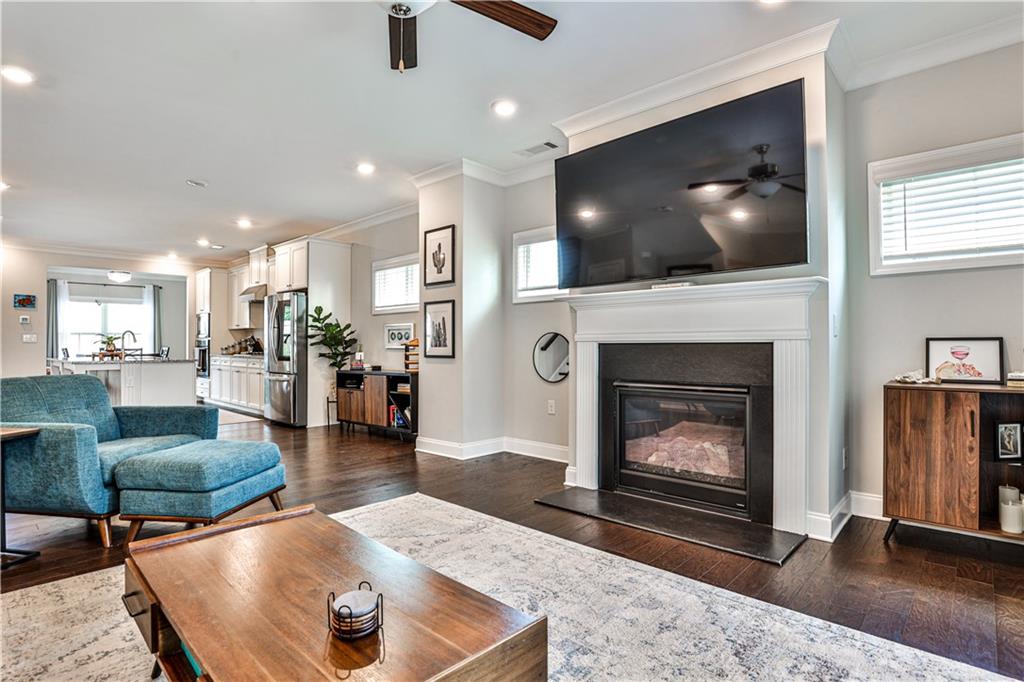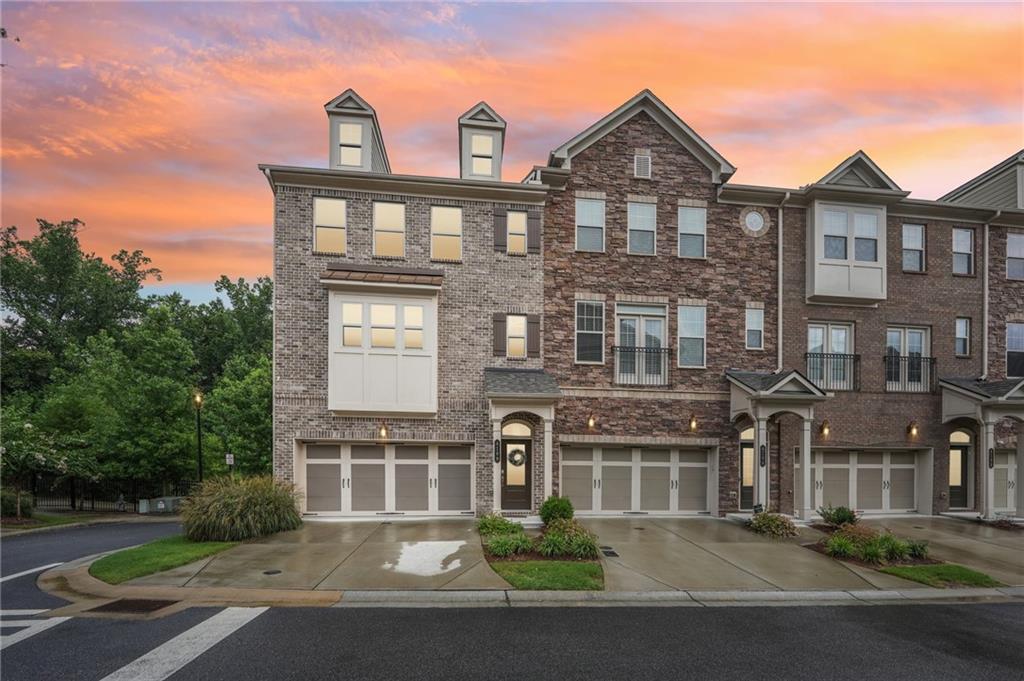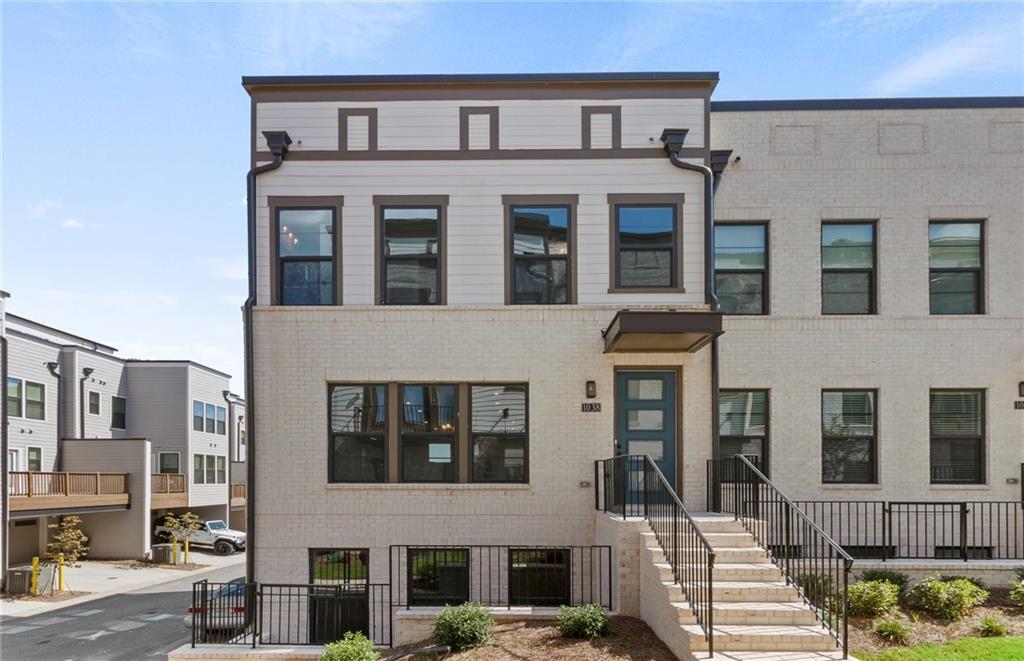Viewing Listing MLS# 353024203
Atlanta, GA 30324
- 3Beds
- 2Full Baths
- 1Half Baths
- N/A SqFt
- 2016Year Built
- 0.33Acres
- MLS# 353024203
- Residential
- Townhouse
- Pending
- Approx Time on Market8 months, 23 days
- AreaN/A
- CountyFulton - GA
- Subdivision Manchester
Overview
DRAMATIC NEW PRICE Reduction!! This home qualifies for 100% financing with a $8K grant that doesnt require repayment! Free Money to buy this beautiful townhome! Only 620 credit score to qualify. NEW White Monochromatic Paint.. looks so fresh and modern! This unique townhome is on a bordering street with no neighboring townhome behind. Step into the welcoming open-concept living area, featuring a large kitchen, island, and charming side porch - an ideal space for gatherings and relaxation. The porch has an approved stair that can extend to the backyard for easy pet access. Rounded sheetrock corners and ample storage throughout the home add both style and practicality. The upper level features a retreat to the generous primary suite with a full bath, double vanity, and a walk-in closet. An additional guest bedroom, full bath, and convenient laundry complete the top floor. Nice Terrace Level is not shown but prepped for a bathroom, and unfinished area perfect for a bedroom, office, or gym. CAN BE 4/3.5 easily! Open the door to your private backyard, creating an inviting space for your pet and outdoor beverage. Benefit from the tandem 2-car garage, providing flexibility and extra space to customize based on your needs, even if you have just one car. Manchester's beautifully landscaped surroundings include a nearby pool and cabana, enhancing your lifestyle. Enjoy the convenience of being adjacent to great restaurants, including the new Six Feet Under. Ansley Mall and Piedmont Park are also nearby. This townhome is more than a residence; it's a retreat offering space, privacy, and accessibility - your perfect Manchester sanctuary awaits! FURNISHED PICTURES ARE VIRTUALLY STAGED. TAXES Do Not reflect Homestead Exemption. Trash fee is $99/quarter
Association Fees / Info
Hoa Fees: 185
Hoa: Yes
Hoa Fees Frequency: Monthly
Hoa Fees: 185
Community Features: Near Public Transport, Near Shopping
Hoa Fees Frequency: Monthly
Association Fee Includes: Maintenance Structure
Bathroom Info
Halfbaths: 1
Total Baths: 3.00
Fullbaths: 2
Room Bedroom Features: Split Bedroom Plan
Bedroom Info
Beds: 3
Building Info
Habitable Residence: No
Business Info
Equipment: None
Exterior Features
Fence: None
Patio and Porch: None
Exterior Features: Lighting, Private Entrance
Road Surface Type: Concrete, Paved
Pool Private: No
County: Fulton - GA
Acres: 0.33
Pool Desc: None
Fees / Restrictions
Financial
Original Price: $745,000
Owner Financing: No
Garage / Parking
Parking Features: Drive Under Main Level, Garage
Green / Env Info
Green Energy Generation: None
Handicap
Accessibility Features: None
Interior Features
Security Ftr: None
Fireplace Features: None
Levels: Two
Appliances: Dishwasher, Disposal, Dryer, Electric Water Heater, Gas Range, Gas Water Heater, Microwave, Refrigerator, Washer
Laundry Features: In Hall
Interior Features: Entrance Foyer, High Ceilings 9 ft Upper, High Ceilings 10 ft Main
Flooring: Ceramic Tile, Hardwood
Spa Features: None
Lot Info
Lot Size Source: Assessor
Lot Features: Back Yard, Landscaped
Misc
Property Attached: Yes
Home Warranty: No
Open House
Other
Other Structures: None
Property Info
Construction Materials: Cement Siding
Year Built: 2,016
Property Condition: Resale
Roof: Composition
Property Type: Residential Attached
Style: Townhouse
Rental Info
Land Lease: No
Room Info
Kitchen Features: Breakfast Bar, Cabinets White, Kitchen Island, Pantry Walk-In, Solid Surface Counters, View to Family Room
Room Master Bathroom Features: Shower Only
Room Dining Room Features: None
Special Features
Green Features: Appliances, Thermostat, Water Heater
Special Listing Conditions: None
Special Circumstances: None
Sqft Info
Building Area Total: 1884
Building Area Source: Builder
Tax Info
Tax Amount Annual: 9928
Tax Year: 2,022
Tax Parcel Letter: 17-0050-0003-001-8
Unit Info
Unit: 2052
Num Units In Community: 85
Utilities / Hvac
Cool System: Electric
Electric: 110 Volts, 220 Volts
Heating: Forced Air, Natural Gas
Utilities: None
Sewer: Public Sewer
Waterfront / Water
Water Body Name: None
Water Source: Public
Waterfront Features: None
Directions
Cheshire Bridge to Manchester. Right on Liddell. 2nd drive on the right. 2nd unit from the streetListing Provided courtesy of Atlanta Fine Homes Sotheby's International































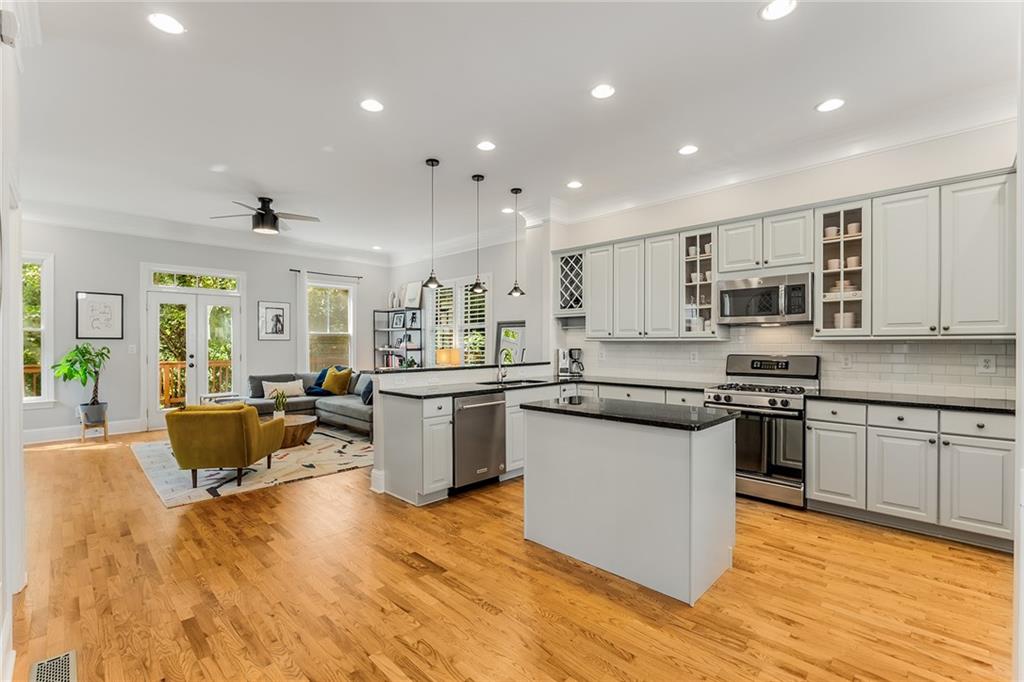
 MLS# 402853752
MLS# 402853752 