Viewing Listing MLS# 351672235
Hiram, GA 30141
- 5Beds
- 3Full Baths
- N/AHalf Baths
- N/A SqFt
- 2008Year Built
- 0.19Acres
- MLS# 351672235
- Residential
- Single Family Residence
- Pending
- Approx Time on Market11 months, 3 days
- AreaN/A
- CountyPaulding - GA
- Subdivision Ballentine Pointe
Overview
Welcome to this stunning, move-in ready home in the highly sought-after Ballentine Point subdivision in Hiram. This exceptional property boasts 4 bedrooms, 2.5 bathrooms, and a plethora of features that combine comfort, style, and functionality. As you approach, the first thing you'll notice is the elegant storm door complementing the well-landscaped front yard, creating an inviting entrance. Step inside to discover a spacious foyer with a convenient coat closet, leading you into a cozy, carpeted living room. The heartwarming gas log fireplace with a wood mantle is perfect for gatherings or quiet evenings. Throughout this home, you'll find a harmonious blend of laminate, LVP, and carpeted floors, offering both durability and comfort. The kitchen is a chef's delight with stainless steel appliances including a refrigerator, oven/stove, microwave, and dishwasher. Marble or granite countertops beautifully accentuate the dark wood cabinetry and custom tile backsplash, making this space a culinary oasis. Adjacent to the kitchen is a quaint breakfast area, and for more formal occasions, step into the elegant dining room through the open walkway. This home also features a versatile space off the kitchen that can serve as a full bathroom and an office or a potential 5th bedroom. Upstairs, the master bedroom is a luxurious retreat, featuring a spacious master bath with a double vanity, jacuzzi garden tub, separate shower, and a large walk-in closet. The additional three bedrooms are generously sized, each with its own walk-in closet, and are served by a well-appointed full hall bath. The upstairs laundry room adds to the convenience of this layout. Step outside from the breakfast area to enjoy the large backyard, complete with a concrete patio and a wooden fence, offering privacy and space for outdoor activities. Previously under contract and now relisted at its appraised value, due to a last-minute financing fall-through, this home is an opportunity not to be missed. All offers preferred to be pre-qualified with Matthew Scout at Southeast Mortgage. If you close with Southeast Mortgage, you will receive $2,500 in closing costs.
Association Fees / Info
Hoa: Yes
Hoa Fees Frequency: Annually
Hoa Fees: 360
Community Features: Homeowners Assoc, Other, Playground, Pool, Sidewalks
Association Fee Includes: Maintenance Grounds, Swim, Tennis
Bathroom Info
Main Bathroom Level: 1
Total Baths: 3.00
Fullbaths: 3
Room Bedroom Features: Other, Split Bedroom Plan
Bedroom Info
Beds: 5
Building Info
Habitable Residence: Yes
Business Info
Equipment: None
Exterior Features
Fence: Back Yard, Privacy, Wood
Patio and Porch: Patio
Exterior Features: Other
Road Surface Type: Asphalt
Pool Private: No
County: Paulding - GA
Acres: 0.19
Pool Desc: None
Fees / Restrictions
Financial
Original Price: $358,000
Owner Financing: Yes
Garage / Parking
Parking Features: Garage
Green / Env Info
Green Energy Generation: None
Handicap
Accessibility Features: None
Interior Features
Security Ftr: Smoke Detector(s)
Fireplace Features: Family Room
Levels: Two
Appliances: Dishwasher, Gas Water Heater, Microwave, Refrigerator
Laundry Features: In Hall, Laundry Room, Upper Level
Interior Features: Double Vanity, Other, Walk-In Closet(s)
Flooring: Carpet, Hardwood, Vinyl
Spa Features: None
Lot Info
Lot Size Source: Assessor
Lot Features: Corner Lot, Level
Lot Size: 8276
Misc
Property Attached: No
Home Warranty: Yes
Open House
Other
Other Structures: None
Property Info
Construction Materials: Vinyl Siding
Year Built: 2,008
Property Condition: Resale
Roof: Composition
Property Type: Residential Detached
Style: Craftsman
Rental Info
Land Lease: Yes
Room Info
Kitchen Features: Eat-in Kitchen, Pantry, Pantry Walk-In, Solid Surface Counters
Room Master Bathroom Features: Double Vanity,Other,Separate Tub/Shower,Soaking Tu
Room Dining Room Features: Separate Dining Room
Special Features
Green Features: None
Special Listing Conditions: None
Special Circumstances: Investor Owned, No disclosures from Seller, Sold As/Is
Sqft Info
Building Area Total: 2580
Building Area Source: Other
Tax Info
Tax Amount Annual: 3142
Tax Year: 2,022
Tax Parcel Letter: 67525
Unit Info
Utilities / Hvac
Cool System: Ceiling Fan(s), Central Air, Electric
Electric: Other
Heating: Central, Natural Gas
Utilities: Other
Sewer: Public Sewer
Waterfront / Water
Water Body Name: None
Water Source: Public
Waterfront Features: None
Directions
GPS is accurateListing Provided courtesy of Divvy Realty
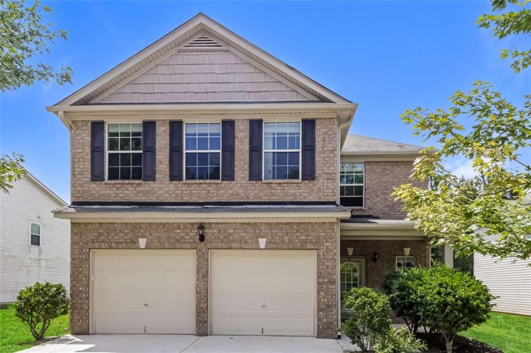
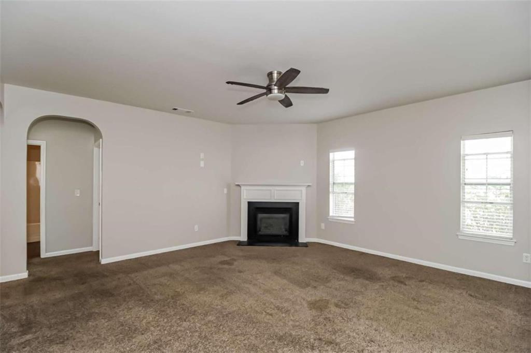
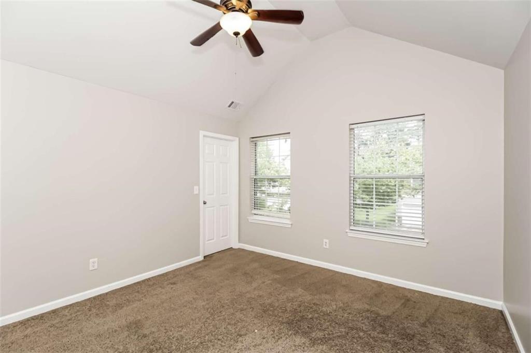
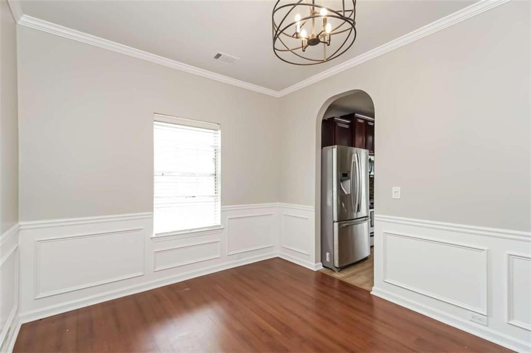
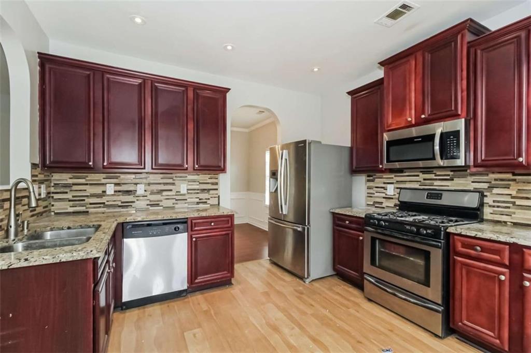
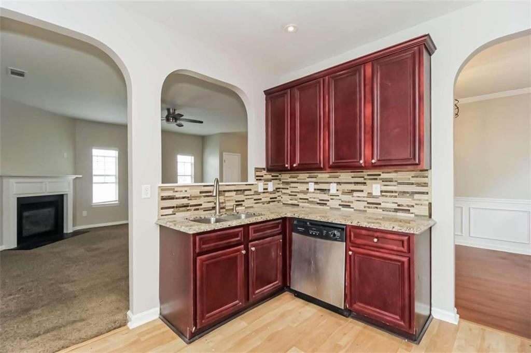
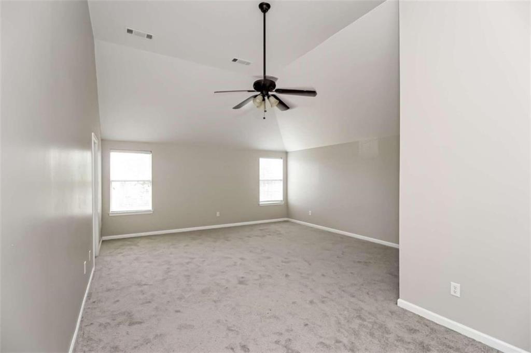
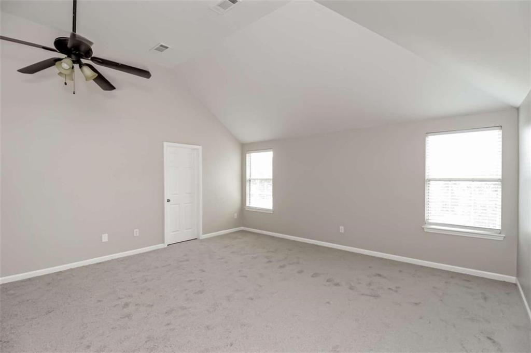
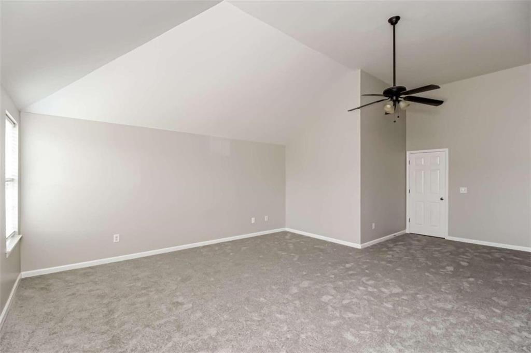
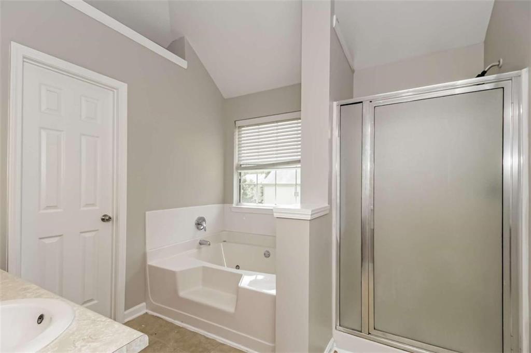
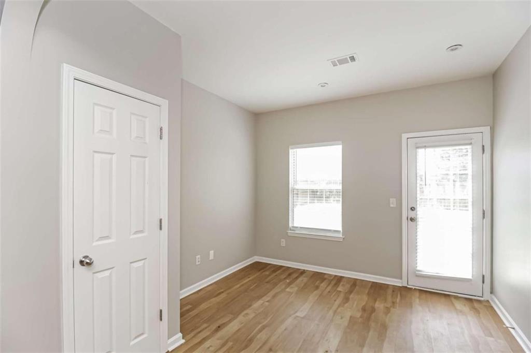
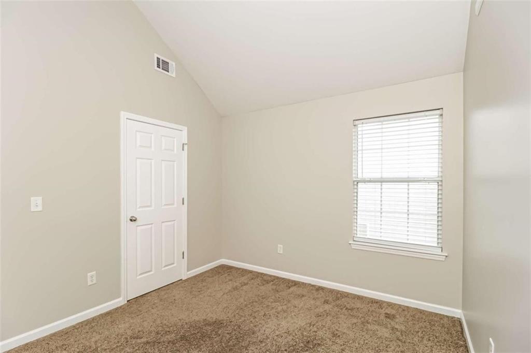
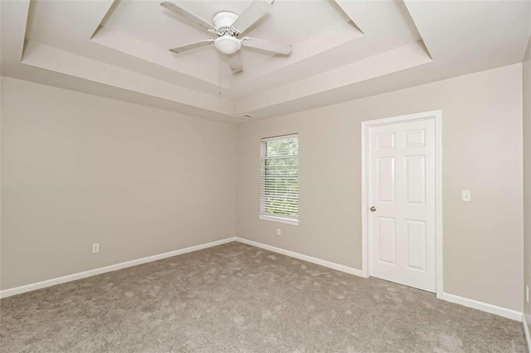
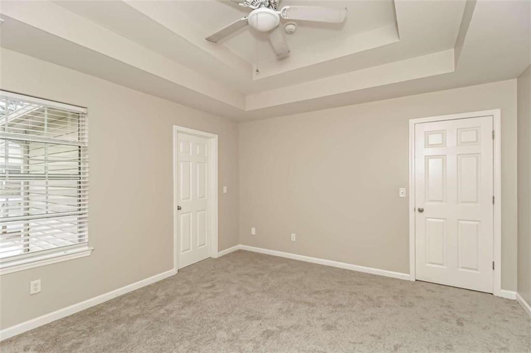
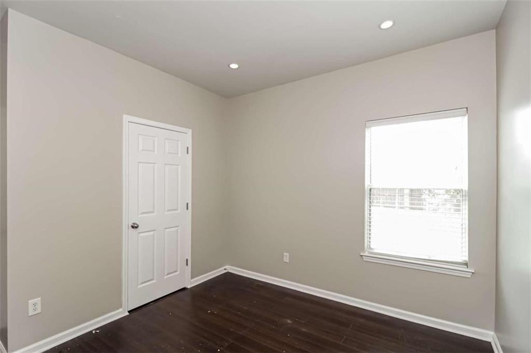
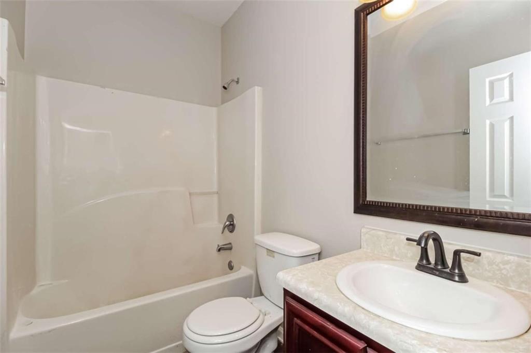
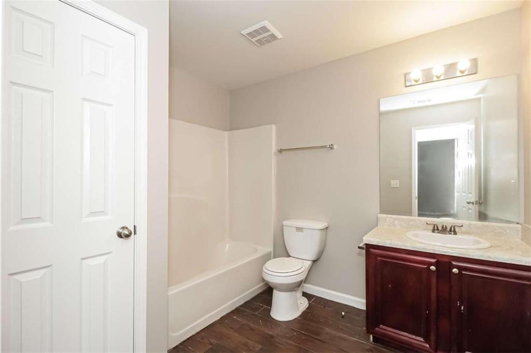
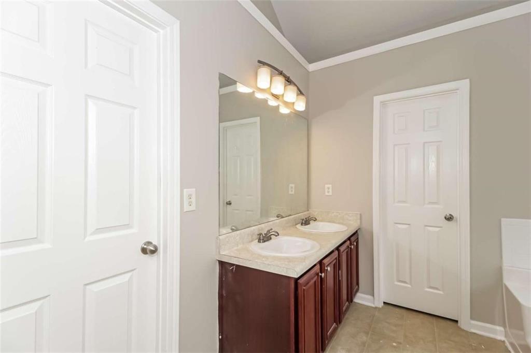
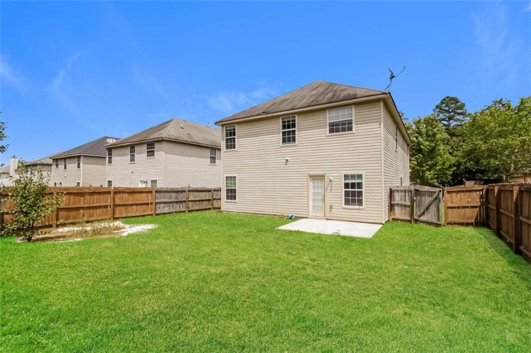
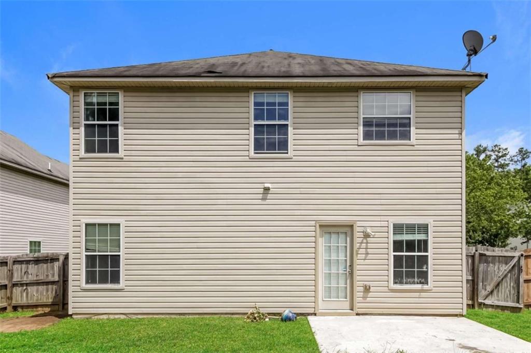
 Listings identified with the FMLS IDX logo come from
FMLS and are held by brokerage firms other than the owner of this website. The
listing brokerage is identified in any listing details. Information is deemed reliable
but is not guaranteed. If you believe any FMLS listing contains material that
infringes your copyrighted work please
Listings identified with the FMLS IDX logo come from
FMLS and are held by brokerage firms other than the owner of this website. The
listing brokerage is identified in any listing details. Information is deemed reliable
but is not guaranteed. If you believe any FMLS listing contains material that
infringes your copyrighted work please