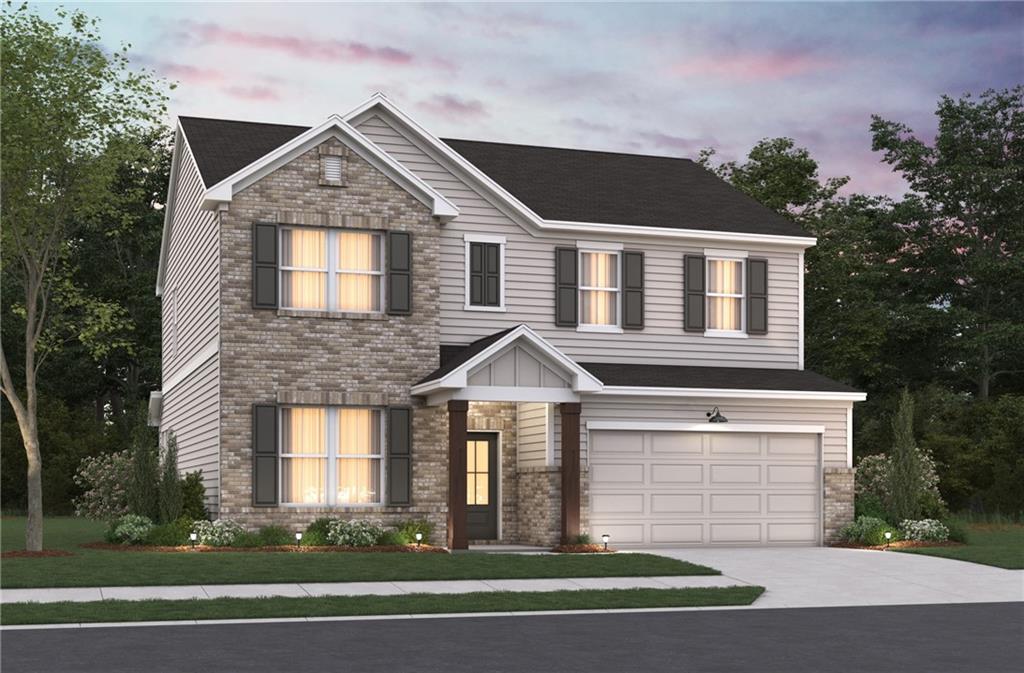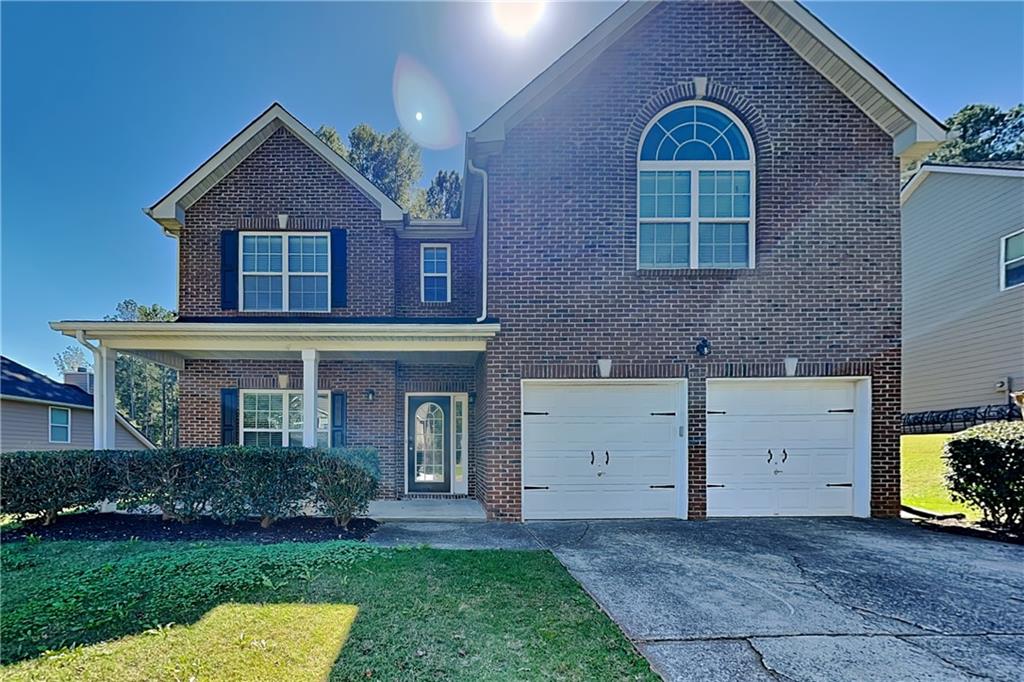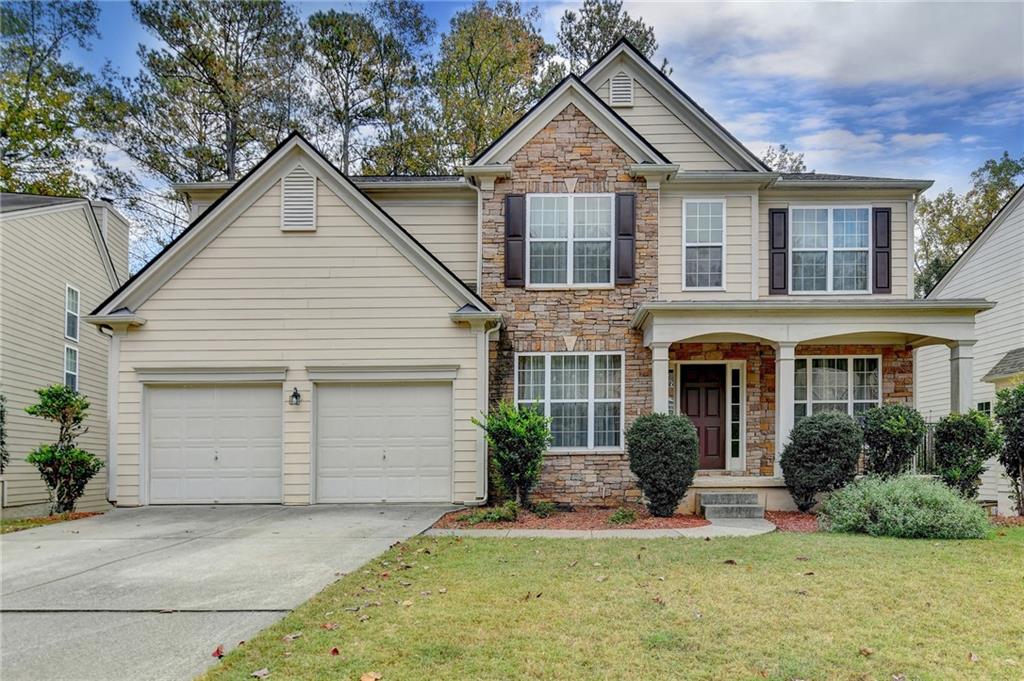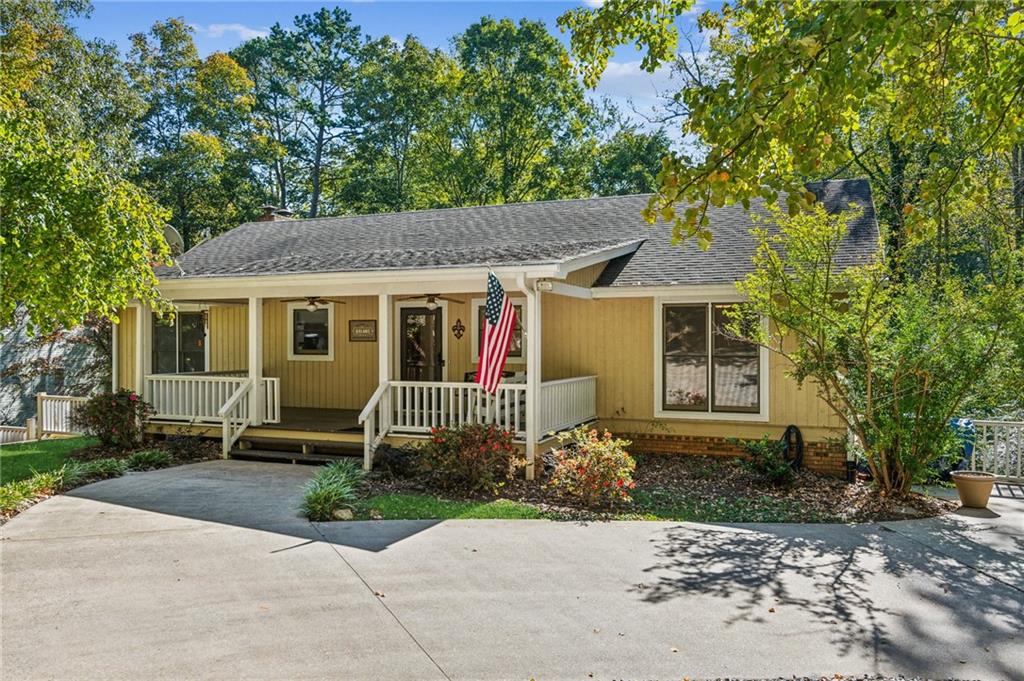Viewing Listing MLS# 350005395
Cumming, GA 30028
- 3Beds
- 3Full Baths
- N/AHalf Baths
- N/A SqFt
- 2018Year Built
- 0.25Acres
- MLS# 350005395
- Residential
- Single Family Residence
- Active
- Approx Time on Market11 months, 25 days
- AreaN/A
- CountyForsyth - GA
- Subdivision Carruth Lake Estates
Overview
This home could be a model home! Gorgeous, hard to find, 3 BR 3 BA ranch in highly desired Carruth Lake Estates! Main level features a step-less entry foyer with lots of storage areas, generously sized secondary bedroom with full bath. A stunning office with double glass doors that could be repurposed into a dining room or workout space. Foyer opens to a very large and open family room and kitchen that has double ovens and a gas cooktop! Perfect space for entertaining or just fun family time. Tucked in the rear of the main level is the spacious owners suite that has separate his and hers closets with a very functional custom closet system that is simply beautiful. Master bathroom was recently professionally remodeled with an expanded shower, tile and more! Upstairs you will find a large loft area that is the perfect get away for children or adults alike. Loft area leads to a full bathroom and bedroom. It's like a separate 1 BR living area with it's own full bath and den! Neighborhood sits in the perfect area, close access to Hwy 400, shopping, recreation and more and also has multiple pools and a picturesque pond with floating gazebo!
Association Fees / Info
Hoa: Yes
Hoa Fees Frequency: Annually
Hoa Fees: 1000
Community Features: Fishing, Homeowners Assoc, Lake, Near Schools, Near Shopping, Playground, Pool, Sidewalks
Bathroom Info
Main Bathroom Level: 2
Total Baths: 3.00
Fullbaths: 3
Room Bedroom Features: Master on Main, Split Bedroom Plan
Bedroom Info
Beds: 3
Building Info
Habitable Residence: No
Business Info
Equipment: None
Exterior Features
Fence: Back Yard, Fenced
Patio and Porch: Covered, Front Porch, Patio
Exterior Features: Lighting, Other
Road Surface Type: Asphalt
Pool Private: No
County: Forsyth - GA
Acres: 0.25
Pool Desc: None
Fees / Restrictions
Financial
Original Price: $579,900
Owner Financing: No
Garage / Parking
Parking Features: Garage, Garage Faces Front, Kitchen Level
Green / Env Info
Green Energy Generation: None
Handicap
Accessibility Features: Accessible Bedroom, Accessible Entrance
Interior Features
Security Ftr: Carbon Monoxide Detector(s), Smoke Detector(s)
Fireplace Features: Circulating, Family Room, Gas Log
Levels: One and One Half
Appliances: Dishwasher, Double Oven, Gas Cooktop, Microwave
Laundry Features: Laundry Room, Main Level
Interior Features: Coffered Ceiling(s), Crown Molding, Double Vanity, Entrance Foyer, High Ceilings 9 ft Main, His and Hers Closets, Walk-In Closet(s)
Flooring: Hardwood, Other
Spa Features: None
Lot Info
Lot Size Source: Public Records
Lot Features: Back Yard
Lot Size: 0x0
Misc
Property Attached: No
Home Warranty: No
Open House
Other
Other Structures: None
Property Info
Construction Materials: Cement Siding, Stone
Year Built: 2,018
Property Condition: Resale
Roof: Shingle
Property Type: Residential Detached
Style: Ranch
Rental Info
Land Lease: No
Room Info
Kitchen Features: Breakfast Bar, Cabinets Stain, Kitchen Island, Pantry, Solid Surface Counters, View to Family Room
Room Master Bathroom Features: Double Vanity,Separate His/Hers,Shower Only,Other
Room Dining Room Features: Great Room,Separate Dining Room
Special Features
Green Features: None
Special Listing Conditions: None
Special Circumstances: None
Sqft Info
Building Area Total: 2528
Building Area Source: Public Records
Tax Info
Tax Amount Annual: 3609
Tax Year: 2,022
Tax Parcel Letter: 212-000-165
Unit Info
Utilities / Hvac
Cool System: Central Air, Electric
Electric: 110 Volts
Heating: Central, Natural Gas
Utilities: Cable Available, Electricity Available, Natural Gas Available, Phone Available, Water Available
Sewer: Public Sewer
Waterfront / Water
Water Body Name: None
Water Source: Public
Waterfront Features: None
Directions
400 North to left on Hubbard Town Road. At the round about take the exit into Carruth Lake Estates. Continue straight until R on Partners Pass to home on left.Listing Provided courtesy of Sorrells Realty, Llc
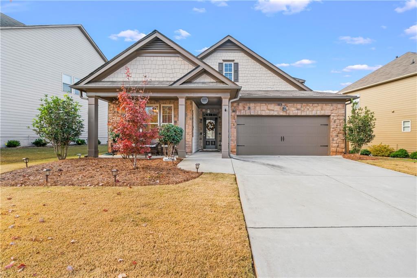
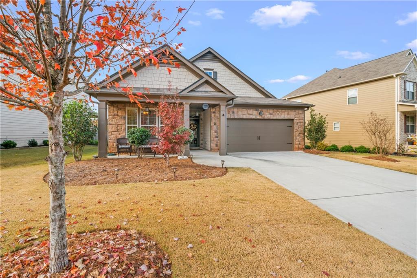
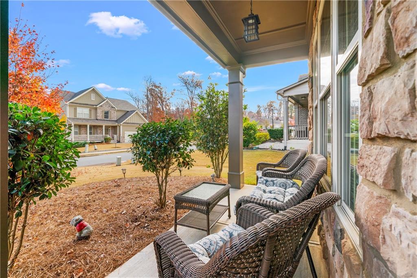
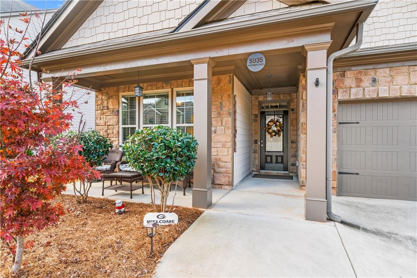
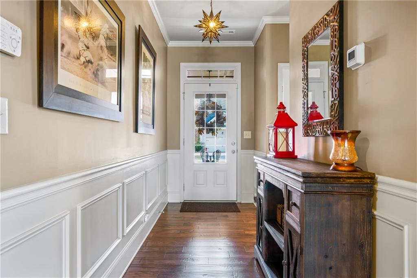
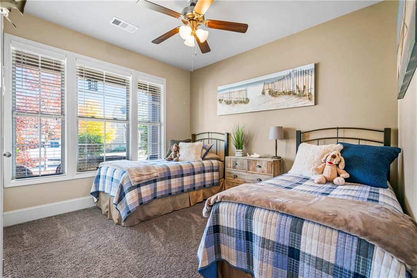
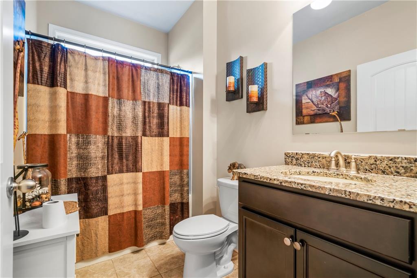
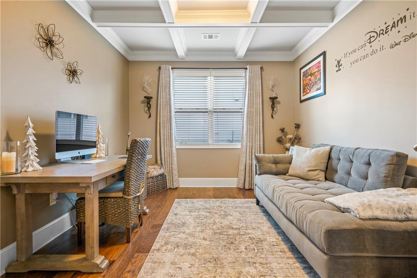
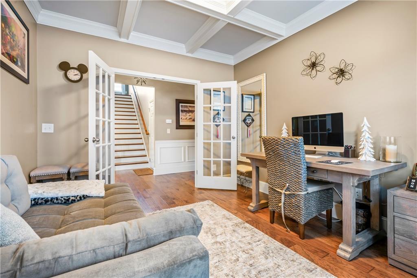
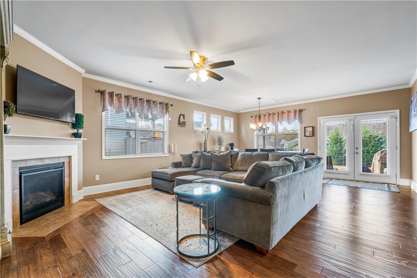
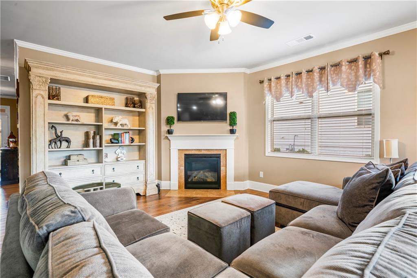
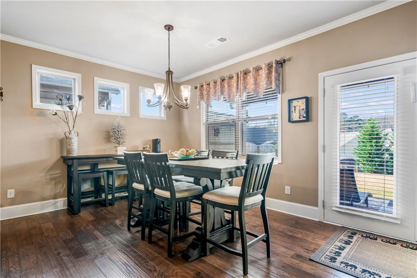
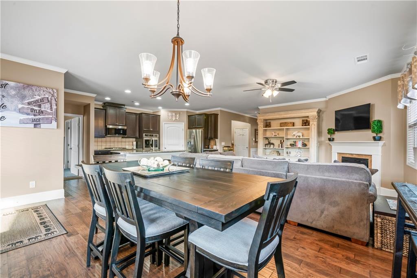
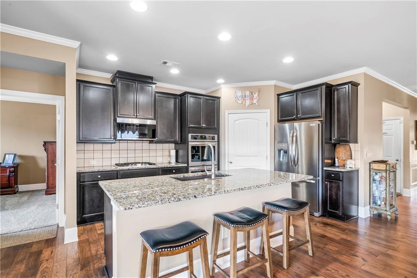
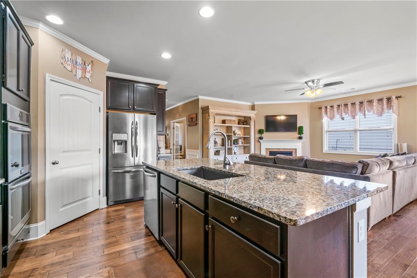
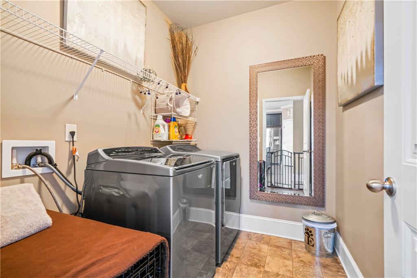
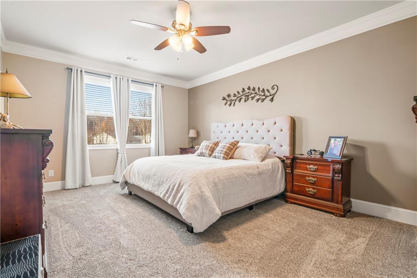
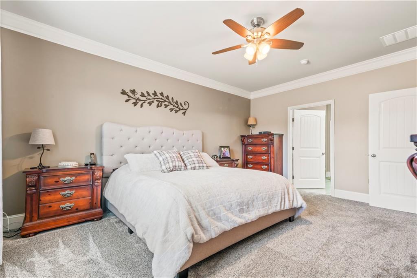
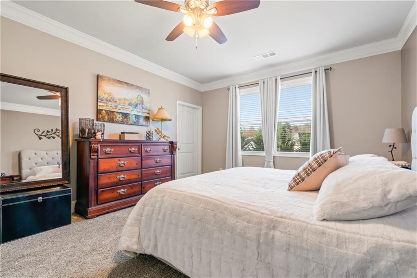
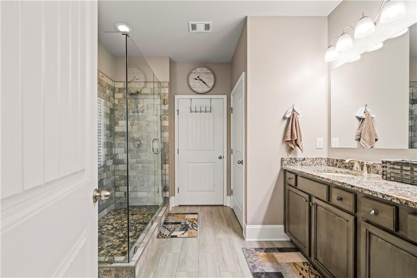
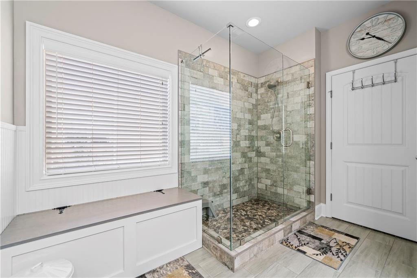
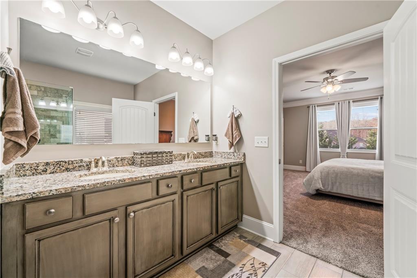
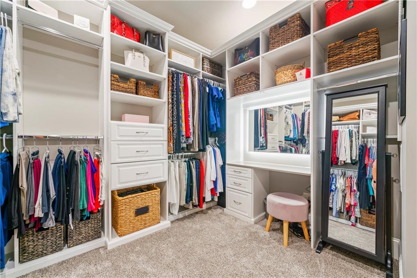
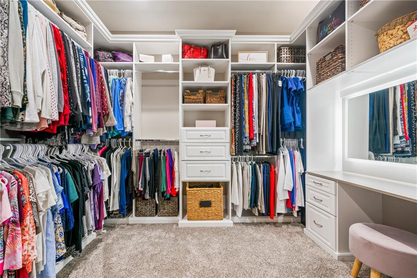
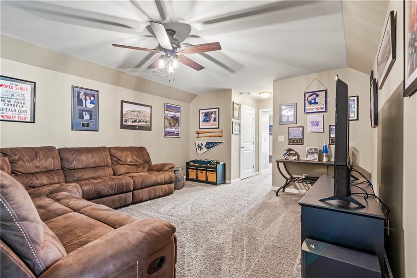
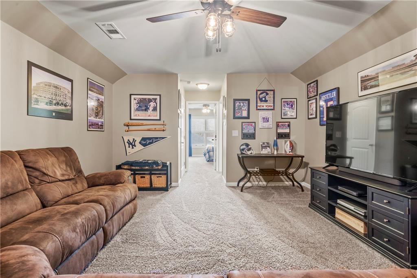
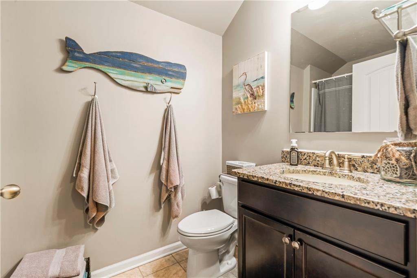
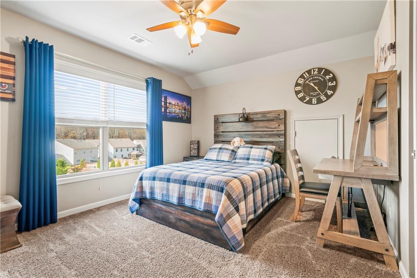
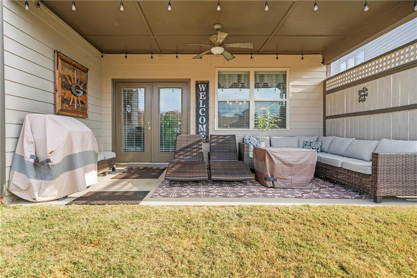
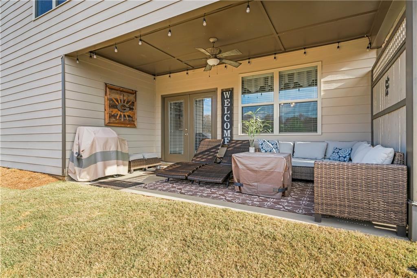
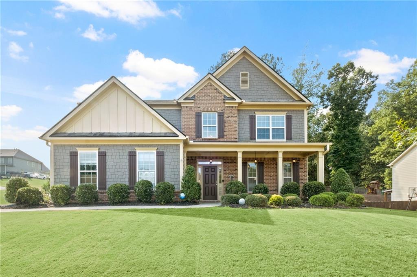
 MLS# 410554953
MLS# 410554953 