Viewing Listing MLS# 349942926
Sandy Springs, GA 30327
- 6Beds
- 7Full Baths
- 2Half Baths
- N/A SqFt
- 1987Year Built
- 2.60Acres
- MLS# 349942926
- Residential
- Single Family Residence
- Active
- Approx Time on Market11 months, 26 days
- AreaN/A
- CountyFulton - GA
- Subdivision Sandy Springs
Overview
LISTED BELOW APPRAISED VALUE FOR QUICK SALE!!!Stunning year long renovation of this private gated residence with pool and tennis court!! Located on a quiet street in Sandy Springs, this gated estate on 2.6 acres is move in ready!! Beautiful formal spaces - a 2 story living room with wall of windows overlooking the expansive yard and tennis court and a spacious separate dining room! Large eat in kitchen with keeping room and fireside screen porch provides comfortable casual living space. Primary suite is on the main with huge closets, large renovated bath and sauna. Four bedroom suites upstairs plus an office with front and back stair access. Daylight Terrace level is a dream with huge gym, bar and media room, wine cellar and guest bedroom suite all opening to the beautiful back yard. The private grounds have everything you could want - pool, tennis, gazebo, playhouse, generator and large grassy lawn. Located near so many of the top schools in the city! This is a special property!!
Association Fees / Info
Hoa: No
Community Features: None
Bathroom Info
Main Bathroom Level: 1
Halfbaths: 2
Total Baths: 9.00
Fullbaths: 7
Room Bedroom Features: Master on Main, Sitting Room
Bedroom Info
Beds: 6
Building Info
Habitable Residence: No
Business Info
Equipment: Generator, Irrigation Equipment
Exterior Features
Fence: Fenced
Patio and Porch: Deck, Enclosed, Patio, Screened
Exterior Features: Balcony, Courtyard, Gas Grill, Private Yard, Tennis Court(s)
Road Surface Type: Asphalt
Pool Private: Yes
County: Fulton - GA
Acres: 2.60
Pool Desc: Gunite, Heated, In Ground
Fees / Restrictions
Financial
Original Price: $3,475,000
Owner Financing: No
Garage / Parking
Parking Features: Attached, Garage, Kitchen Level
Green / Env Info
Green Energy Generation: None
Handicap
Accessibility Features: None
Interior Features
Security Ftr: Security Gate, Security Lights, Security System Owned
Fireplace Features: Great Room, Keeping Room, Master Bedroom, Other Room
Levels: Three Or More
Appliances: Dishwasher, Disposal, Double Oven, Gas Cooktop, Microwave, Refrigerator, Self Cleaning Oven
Laundry Features: Laundry Room, Main Level
Interior Features: Cathedral Ceiling(s), Central Vacuum, Entrance Foyer, High Ceilings 10 ft Main, High Speed Internet, Sauna, Walk-In Closet(s), Wet Bar
Flooring: Hardwood
Spa Features: Private
Lot Info
Lot Size Source: Public Records
Lot Features: Back Yard, Borders US/State Park, Landscaped, Private, Wooded
Lot Size: x
Misc
Property Attached: No
Home Warranty: No
Open House
Other
Other Structures: Gazebo
Property Info
Construction Materials: Stone, Stucco
Year Built: 1,987
Property Condition: Updated/Remodeled
Roof: Composition
Property Type: Residential Detached
Style: Contemporary, European, Traditional
Rental Info
Land Lease: No
Room Info
Kitchen Features: Breakfast Bar, Breakfast Room, Cabinets Other, Eat-in Kitchen, Keeping Room, Kitchen Island, Pantry Walk-In, Stone Counters, View to Family Room
Room Master Bathroom Features: Double Vanity,Separate Tub/Shower
Room Dining Room Features: Seats 12+,Separate Dining Room
Special Features
Green Features: HVAC, Insulation, Thermostat
Special Listing Conditions: None
Special Circumstances: None
Sqft Info
Building Area Total: 9721
Building Area Source: Appraiser
Tax Info
Tax Amount Annual: 29179
Tax Year: 2,022
Tax Parcel Letter: 17-0203-LL-081-0
Unit Info
Utilities / Hvac
Cool System: Central Air, Zoned
Electric: 220 Volts
Heating: Forced Air, Natural Gas, Zoned
Utilities: Cable Available, Electricity Available, Natural Gas Available, Phone Available, Water Available
Sewer: Septic Tank
Waterfront / Water
Water Body Name: None
Water Source: Public
Waterfront Features: None
Directions
North on Northside Drive from Buckhead and Indian Trail is on the left past Crest Valley.Listing Provided courtesy of Atlanta Fine Homes Sotheby's International
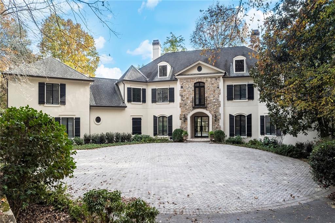
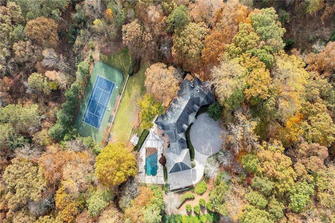
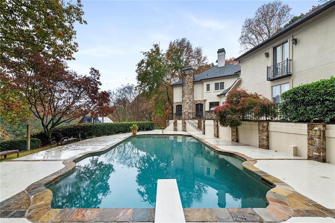
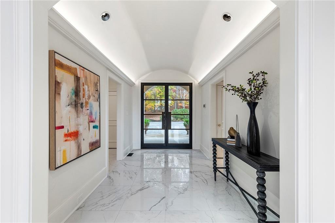
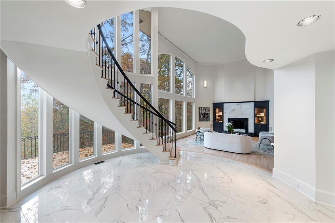
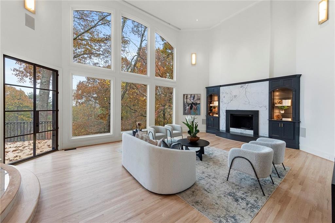
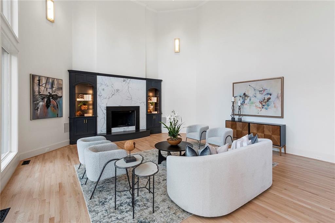
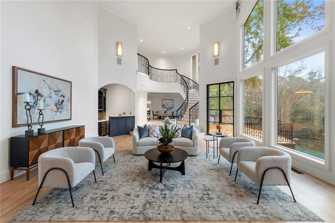
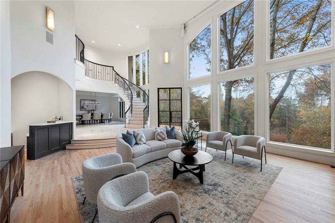
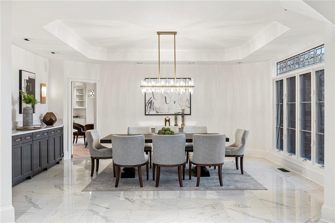
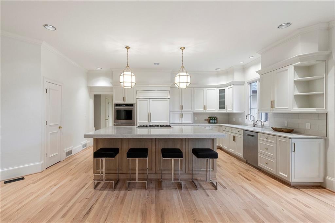
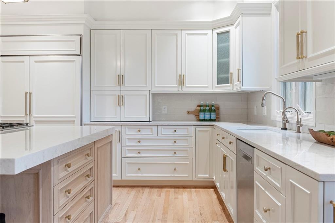
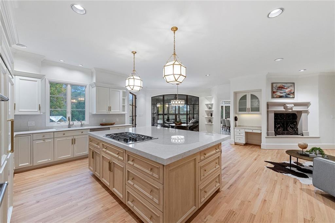
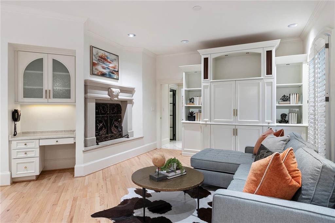
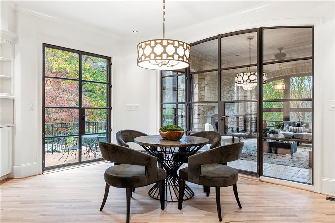
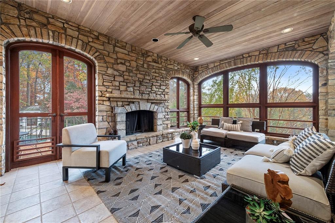
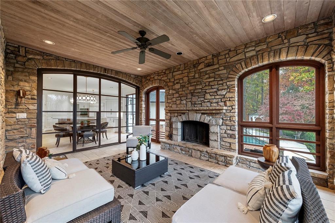
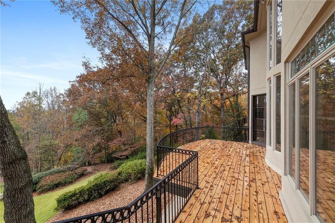
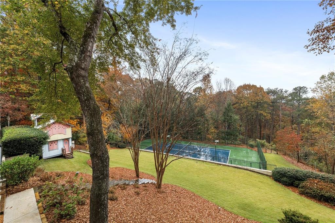
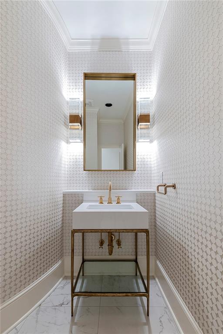
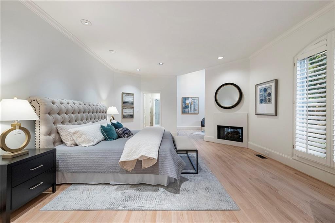
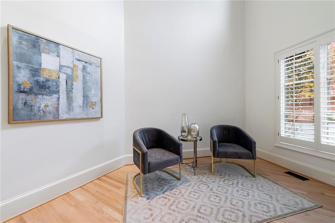
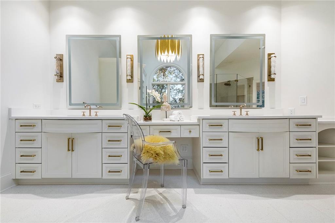
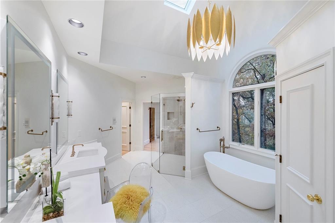
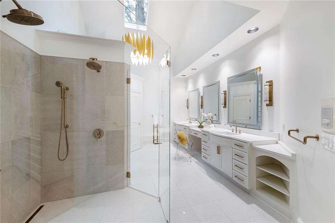
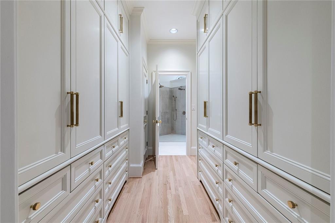
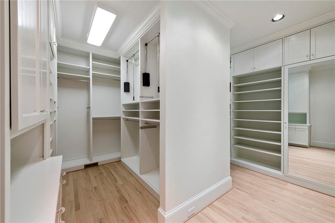
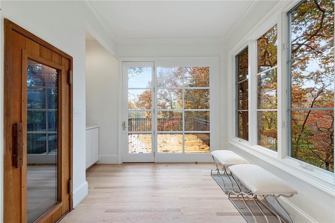
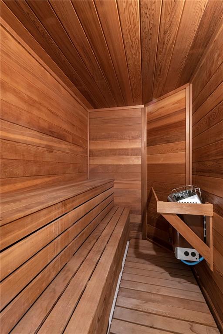
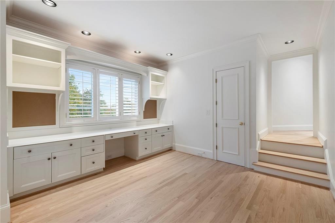
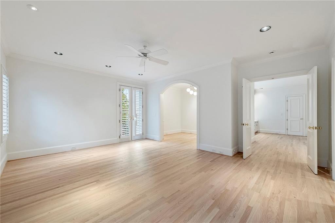
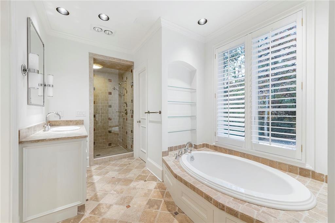
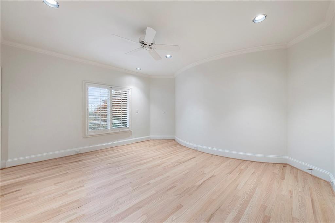
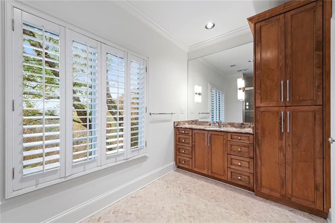
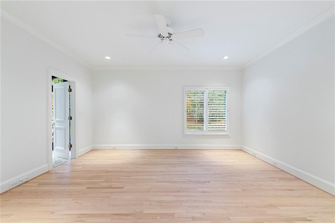
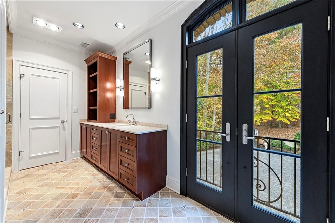
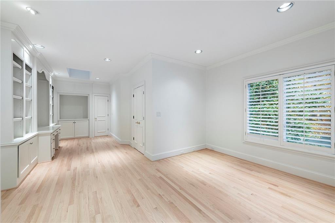
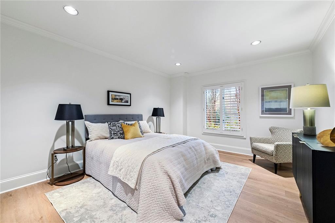
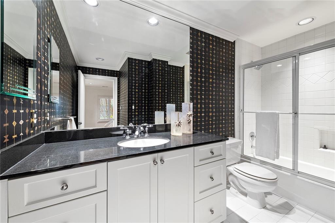
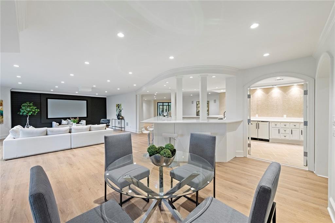
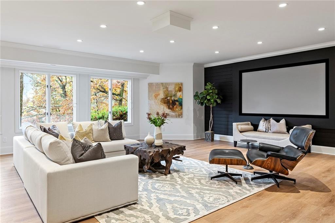
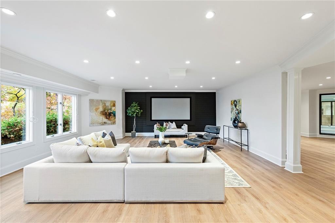
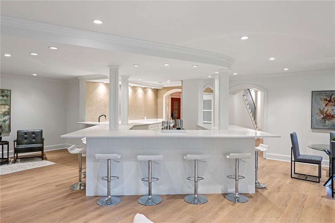
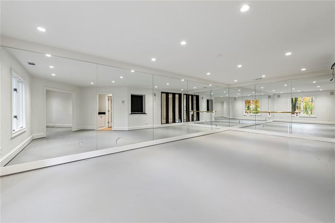
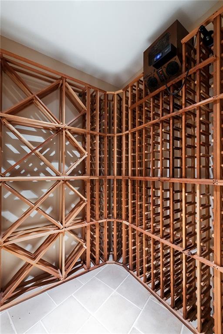
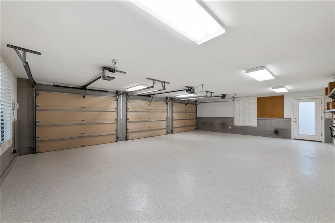
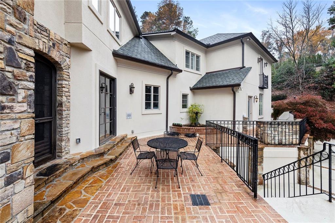
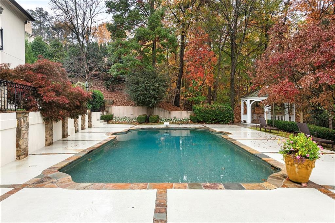
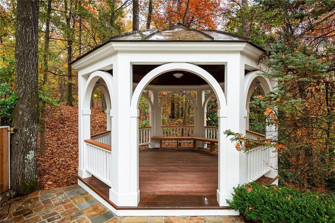
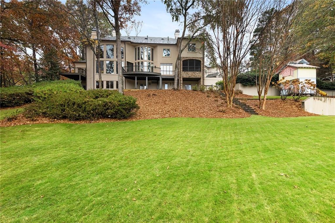
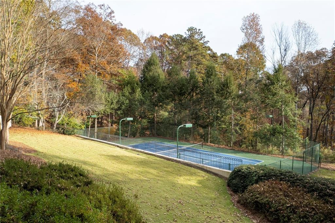
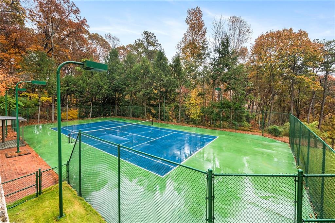
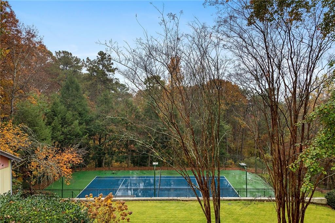
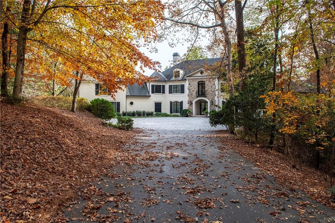
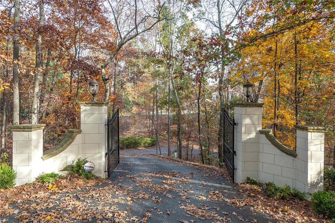
 Listings identified with the FMLS IDX logo come from
FMLS and are held by brokerage firms other than the owner of this website. The
listing brokerage is identified in any listing details. Information is deemed reliable
but is not guaranteed. If you believe any FMLS listing contains material that
infringes your copyrighted work please
Listings identified with the FMLS IDX logo come from
FMLS and are held by brokerage firms other than the owner of this website. The
listing brokerage is identified in any listing details. Information is deemed reliable
but is not guaranteed. If you believe any FMLS listing contains material that
infringes your copyrighted work please