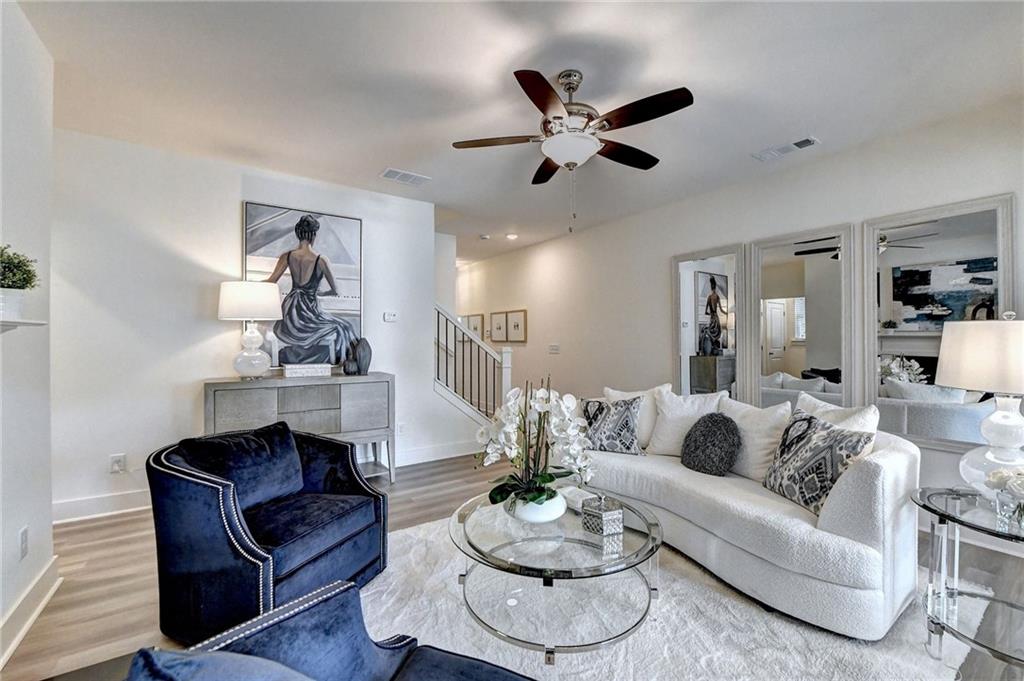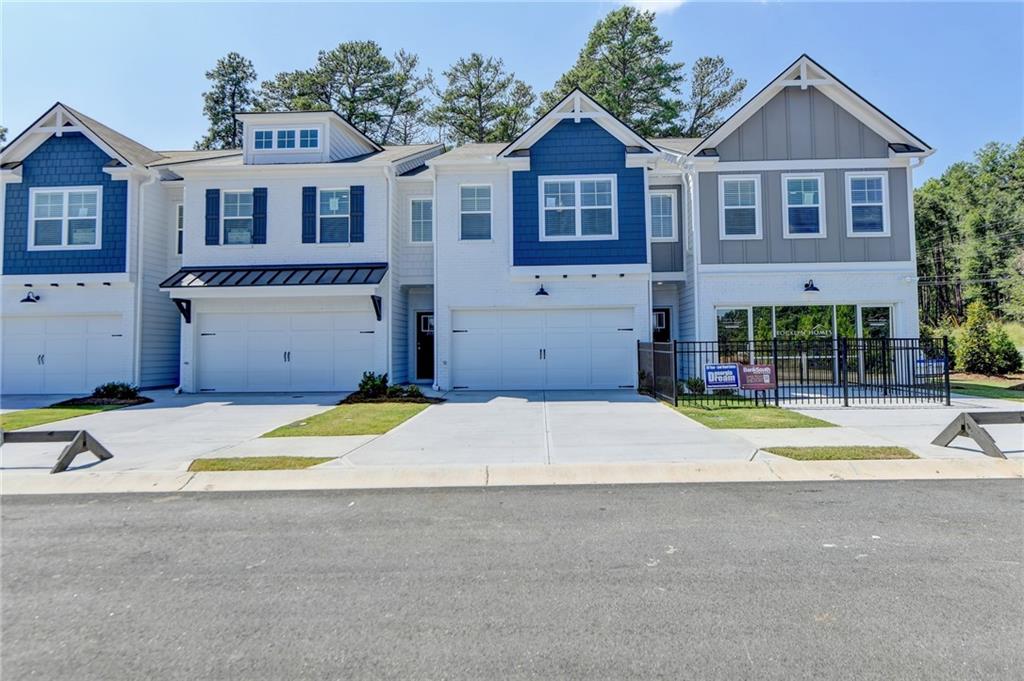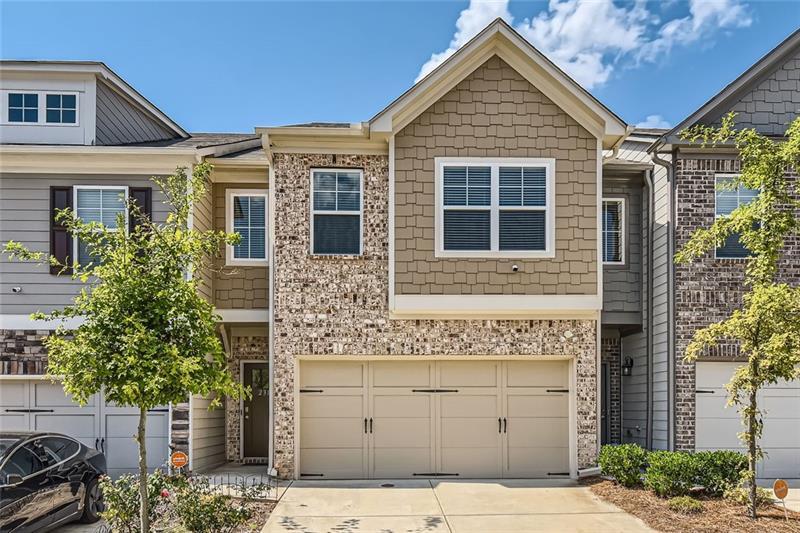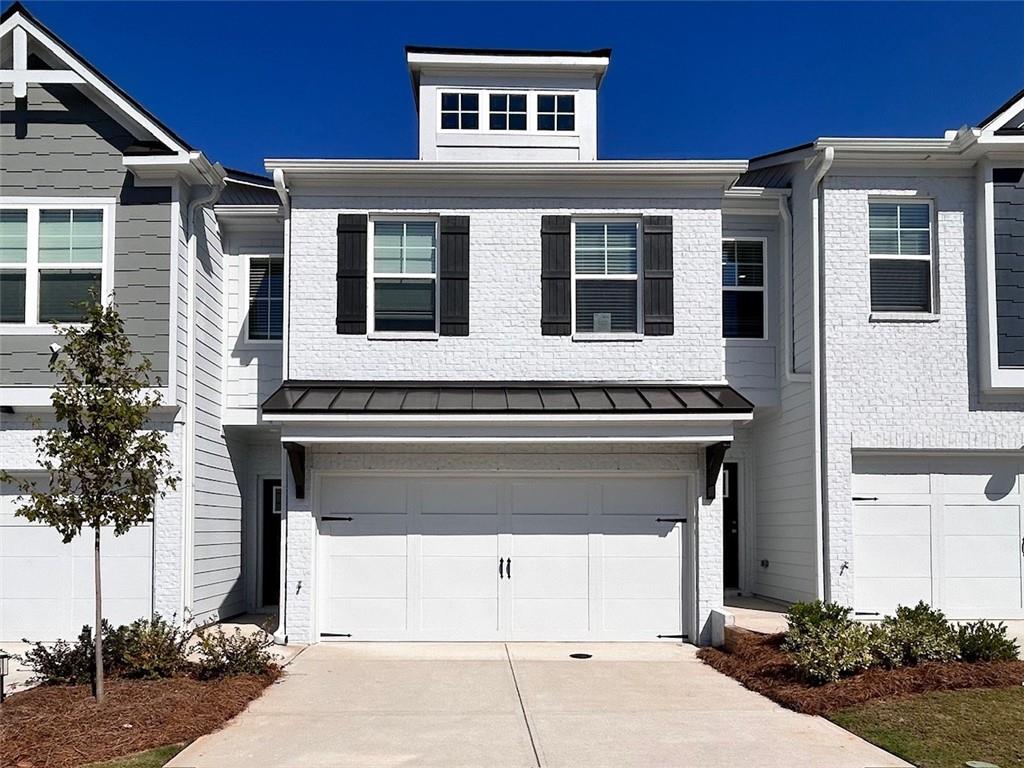Viewing Listing MLS# 349810222
Conyers, GA 30013
- 3Beds
- 2Full Baths
- 1Half Baths
- N/A SqFt
- 2023Year Built
- 0.00Acres
- MLS# 349810222
- Residential
- Townhouse
- Active
- Approx Time on Market1 year, 5 days
- AreaN/A
- CountyRockdale - GA
- Subdivision Shoals Crossing
Overview
PRICES NOW REFLECT 5% Reduction on All Homes & even lower on other select homes. Our Newest Floor Plans! The Glen with Rear Garage Entry. Beautifully designed 2-story open concept home features high smooth ceilings, with recess lighting, electric fireplace and durable LVP flooring on main level and stairs, carpet on 2 level. Kitchen has upgraded quartz countertops with tile backsplash, stainless steel appliances, open view to living & dining areas. Our Evergreen floor plan also features a cozy owners retreat, bath has dual vanities, separate tub & shower, and huge walk-in closet. Favorable sized secondary bedrooms, with upstairs game room/loft area, and so much more. Contact us to find out more about other floor plans.LIMITED TIME Receive THE ""HOME FOR THE HOLIDAYS"" Rocklyn Homes Ultimate Incentive Package - FIXED 30 YR RATE as Low as 3.99% * $2000 MONTHLY PAYMENTS -- A SAVINGS OF $400/Month plus up to $12,000 towards Closing Cost *1 year PAID HOA *W/Preferred Lender BANKSOUTH MORTAGE See Agent For Details and Availability.
Association Fees / Info
Hoa: Yes
Hoa Fees Frequency: Monthly
Hoa Fees: 200
Community Features: Homeowners Assoc, Near Schools, Near Shopping, Near Trails/Greenway, Pool, Sidewalks, Street Lights
Association Fee Includes: Maintenance Structure, Maintenance Grounds, Reserve Fund, Swim, Tennis, Termite
Bathroom Info
Halfbaths: 1
Total Baths: 3.00
Fullbaths: 2
Room Bedroom Features: Oversized Master, Other
Bedroom Info
Beds: 3
Building Info
Habitable Residence: No
Business Info
Equipment: None
Exterior Features
Fence: None
Patio and Porch: Patio
Exterior Features: Lighting
Road Surface Type: Concrete, Paved
Pool Private: No
County: Rockdale - GA
Acres: 0.00
Pool Desc: Fenced, In Ground
Fees / Restrictions
Financial
Original Price: $342,267
Owner Financing: No
Garage / Parking
Parking Features: Driveway, Garage, Garage Door Opener, Garage Faces Front, Level Driveway, On Street, Varies by Unit
Green / Env Info
Green Energy Generation: None
Handicap
Accessibility Features: None
Interior Features
Security Ftr: Carbon Monoxide Detector(s), Security System Owned, Smoke Detector(s)
Fireplace Features: Electric, Factory Built, Living Room
Levels: Two
Appliances: Dishwasher, Disposal, Electric Range, Electric Water Heater, Microwave
Laundry Features: In Hall, Upper Level
Interior Features: Disappearing Attic Stairs, Double Vanity, Entrance Foyer, High Ceilings 9 ft Main, High Ceilings 9 ft Upper, Tray Ceiling(s), Vaulted Ceiling(s), Walk-In Closet(s)
Flooring: Carpet, Ceramic Tile, Vinyl
Spa Features: None
Lot Info
Lot Size Source: Not Available
Lot Features: Corner Lot, Front Yard, Landscaped, Level
Misc
Property Attached: Yes
Home Warranty: Yes
Open House
Other
Other Structures: None
Property Info
Construction Materials: Brick Front, Cement Siding, Fiber Cement
Year Built: 2,023
Builders Name: Rocklyn Homes Inc.
Property Condition: New Construction
Roof: Shingle, Other
Property Type: Residential Attached
Style: Townhouse, Traditional
Rental Info
Land Lease: No
Room Info
Kitchen Features: Breakfast Bar, Cabinets White, Eat-in Kitchen, Kitchen Island, Pantry, Solid Surface Counters, View to Family Room
Room Master Bathroom Features: Double Vanity,Separate Tub/Shower
Room Dining Room Features: Open Concept
Special Features
Green Features: None
Special Listing Conditions: None
Special Circumstances: None
Sqft Info
Building Area Total: 1665
Building Area Source: Builder
Tax Info
Tax Amount Annual: 4932
Tax Year: 2,022
Tax Parcel Letter: NA
Unit Info
Unit: 98
Num Units In Community: 145
Utilities / Hvac
Cool System: Ceiling Fan(s), Central Air, Electric Air Filter, Zoned
Electric: 110 Volts, 220 Volts, 220 Volts in Laundry
Heating: Central, Electric, Zoned
Utilities: Cable Available, Electricity Available, Sewer Available, Underground Utilities, Water Available
Sewer: Public Sewer
Waterfront / Water
Water Body Name: None
Water Source: Public
Waterfront Features: None
Directions
From I-20 East, Exit 84 Salem RD, Make right on Salem RD (GA-162 S), Turn right on Flat Shoals RD SE, Shoals Crossing is down on the righthand side.Listing Provided courtesy of On Point Realty, Inc.




















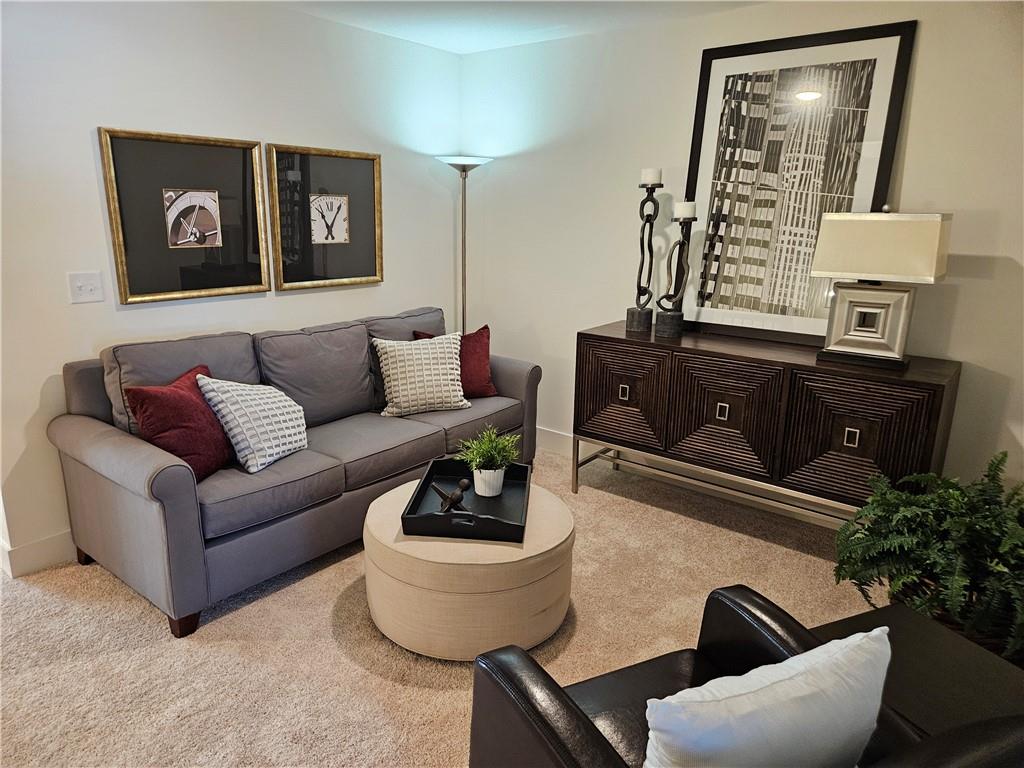
 MLS# 410719335
MLS# 410719335 