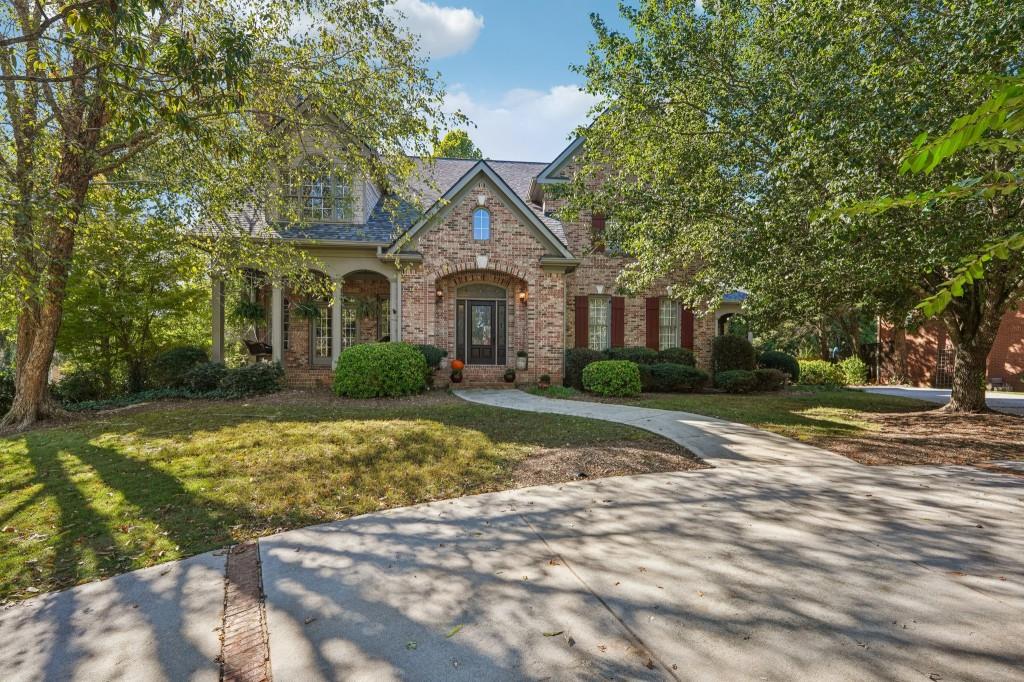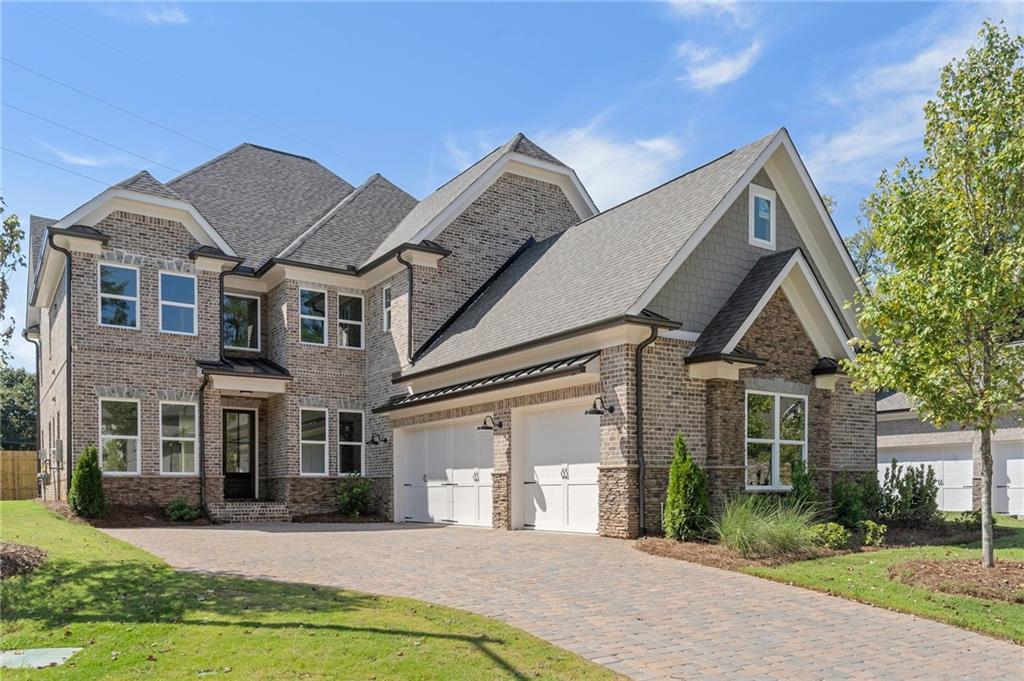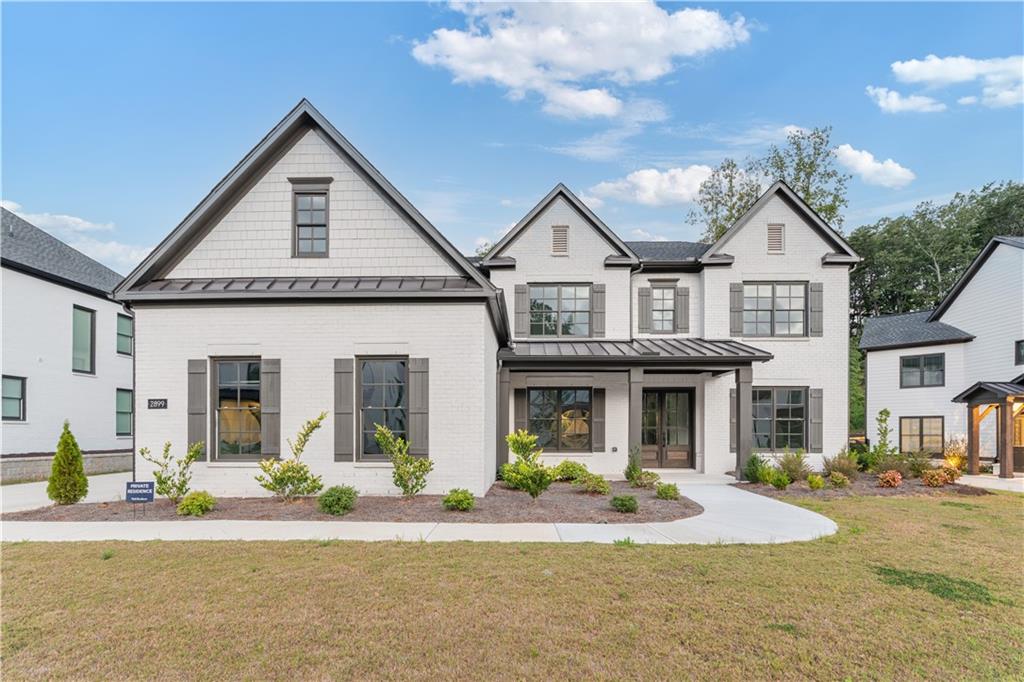Viewing Listing MLS# 347009155
Marietta, GA 30068
- 5Beds
- 4Full Baths
- 1Half Baths
- N/A SqFt
- 2024Year Built
- 0.49Acres
- MLS# 347009155
- Residential
- Single Family Residence
- Active
- Approx Time on Market1 year, 8 days
- AreaN/A
- CountyCobb - GA
- Subdivision WOODLAND TRAILS
Overview
Hello East Cobb! Introducing a stunning new construction home that is located in the highly sought-after Walton High School district and isa blend of Mediterranean designs and modern comfort. This home has a two-story foyer with an open layout filled with natural sunlight and a striking fireplace. The main level has loads to offer with a formal dining room, office space, an oversized owners suite, and a spacious guest room with an ensuite bathroom. The kitchen boasts stainless steel appliances, an enlarged island, and quartz countertops. Upstairs has three generous sized bedrooms and two full baths that provide space and comfort. The backyard is a lovely retreat with a covered patio, fireplace, and full fenced backyard. Practical features like a three-car garage, security system, and foam insulation in the attic to reduce heat/cold to make life easier. Priced to sell in Walton/Dickerson school district with instant buyer equity! Updated photos coming soon!
Association Fees / Info
Hoa: No
Community Features: None
Bathroom Info
Main Bathroom Level: 2
Halfbaths: 1
Total Baths: 5.00
Fullbaths: 4
Room Bedroom Features: Master on Main, Oversized Master
Bedroom Info
Beds: 5
Building Info
Habitable Residence: No
Business Info
Equipment: Irrigation Equipment
Exterior Features
Fence: None
Patio and Porch: Covered, Rear Porch
Exterior Features: Lighting, Private Yard, Rain Gutters
Road Surface Type: Asphalt
Pool Private: No
County: Cobb - GA
Acres: 0.49
Pool Desc: None
Fees / Restrictions
Financial
Original Price: $1,299,000
Owner Financing: No
Garage / Parking
Parking Features: Attached, Garage, Garage Door Opener, Kitchen Level
Green / Env Info
Green Energy Generation: None
Handicap
Accessibility Features: None
Interior Features
Security Ftr: Carbon Monoxide Detector(s), Fire Alarm, Security Lights, Security System Owned, Smoke Detector(s)
Fireplace Features: Electric, Outside
Levels: Two
Appliances: Dishwasher, Disposal, Gas Cooktop, Gas Oven, Microwave, Range Hood, Refrigerator, Tankless Water Heater
Laundry Features: Main Level, Mud Room, Sink
Interior Features: Entrance Foyer, High Ceilings 10 ft Upper, His and Hers Closets, Permanent Attic Stairs, Smart Home
Flooring: Other
Spa Features: None
Lot Info
Lot Size Source: Builder
Lot Features: Back Yard, Front Yard
Lot Size: 110 x 175
Misc
Property Attached: No
Home Warranty: No
Open House
Other
Other Structures: None
Property Info
Construction Materials: HardiPlank Type
Year Built: 2,024
Property Condition: Under Construction
Roof: Shingle
Property Type: Residential Detached
Style: Contemporary, Mediterranean, Modern
Rental Info
Land Lease: No
Room Info
Kitchen Features: Breakfast Room, Cabinets Other, Other Surface Counters, Pantry Walk-In
Room Master Bathroom Features: Double Shower,Double Vanity,Separate Tub/Shower,So
Room Dining Room Features: Great Room,Open Concept
Special Features
Green Features: None
Special Listing Conditions: None
Special Circumstances: None
Sqft Info
Building Area Total: 4250
Building Area Source: Builder
Tax Info
Tax Amount Annual: 3373
Tax Year: 2,022
Tax Parcel Letter: 01021500150
Unit Info
Utilities / Hvac
Cool System: Central Air, Electric
Electric: None
Heating: Natural Gas
Utilities: Cable Available, Electricity Available, Natural Gas Available, Phone Available, Sewer Available, Water Available
Sewer: Public Sewer
Waterfront / Water
Water Body Name: None
Water Source: Public
Waterfront Features: None
Directions
USE GPSListing Provided courtesy of Homesmart
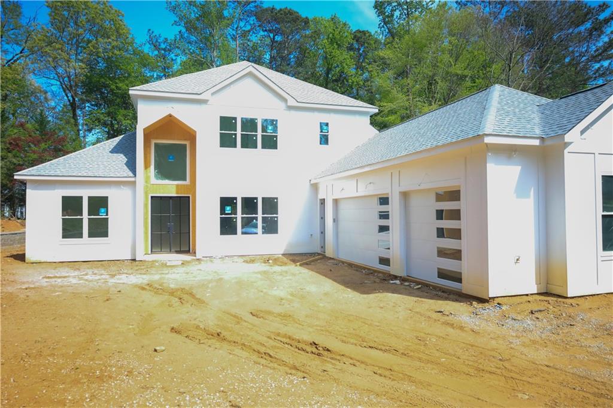
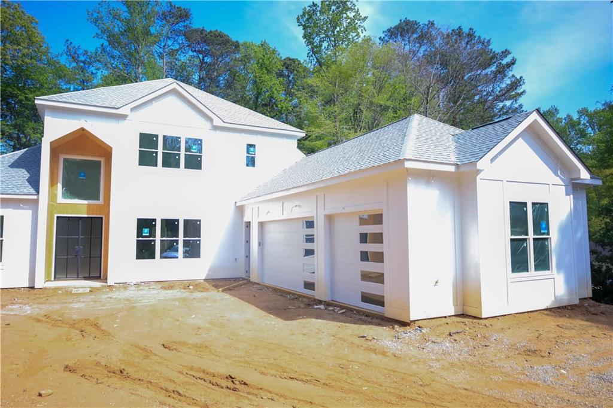

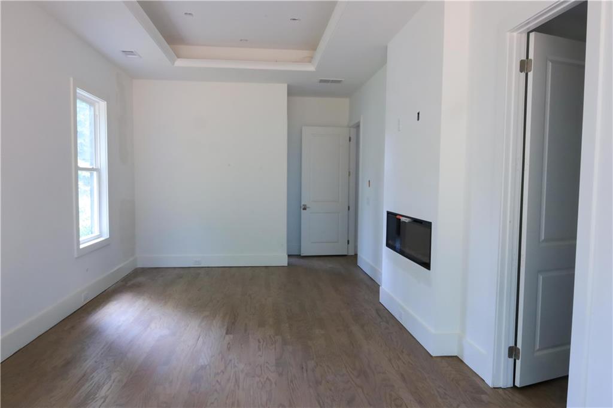

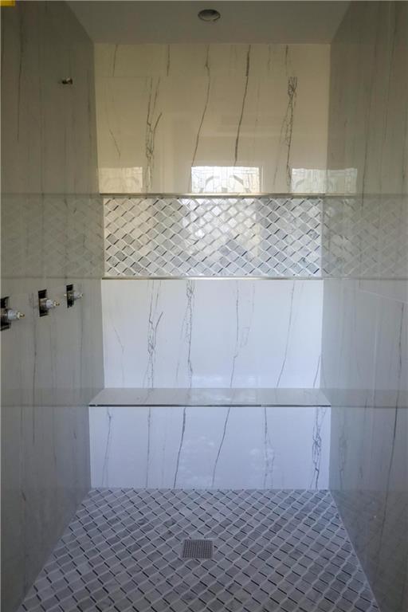
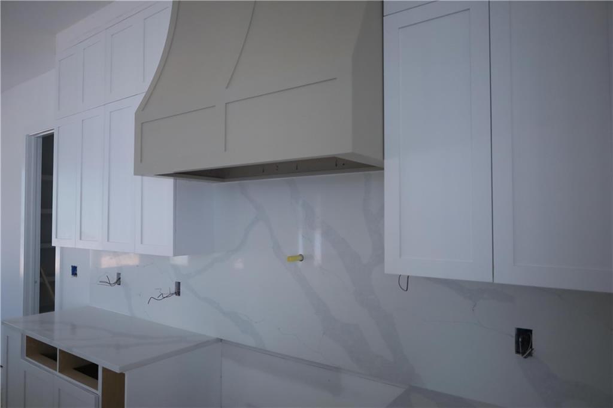
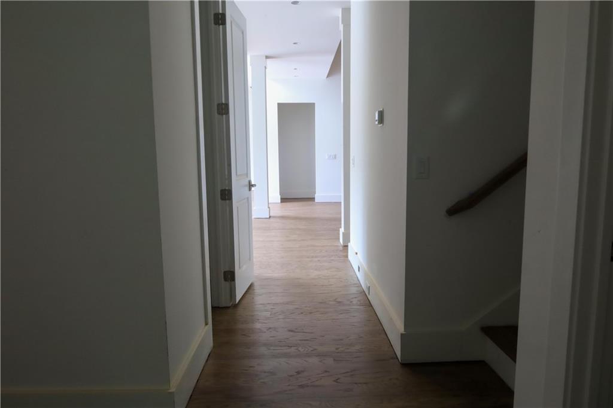

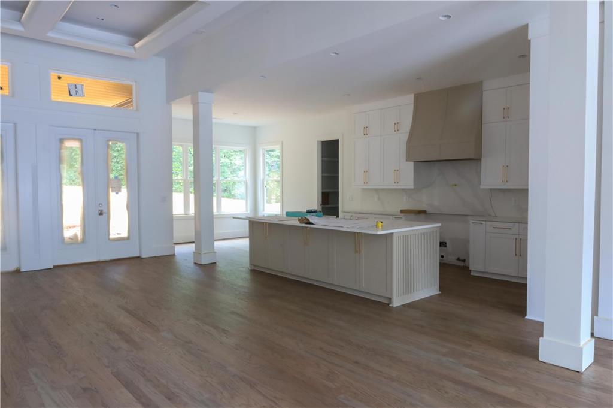





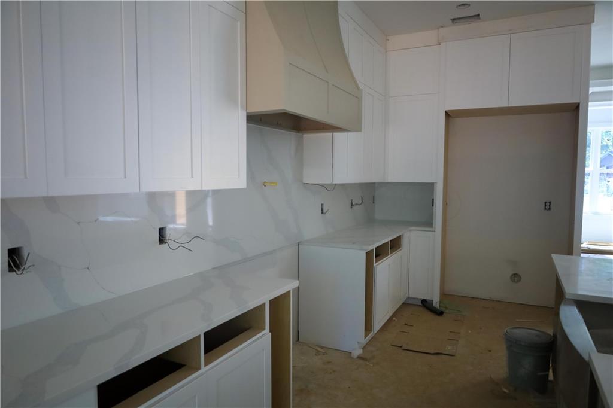
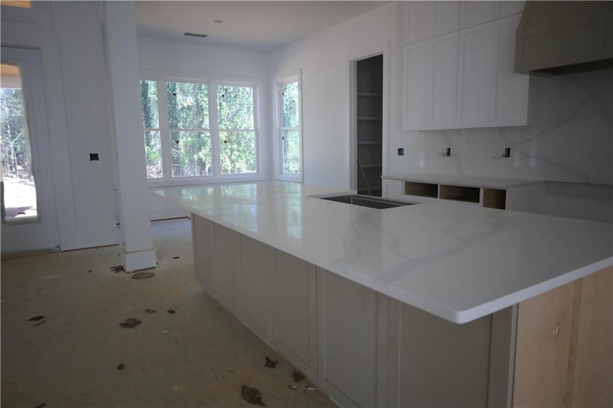
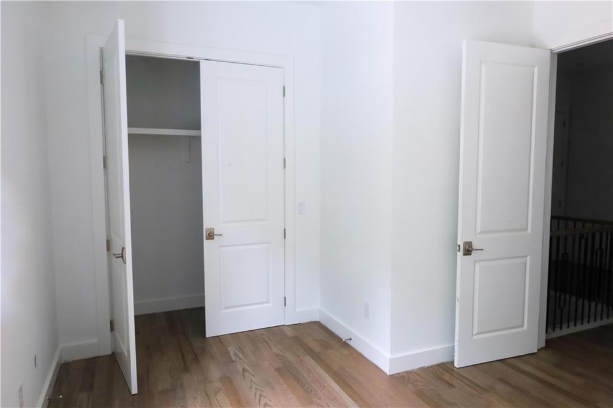
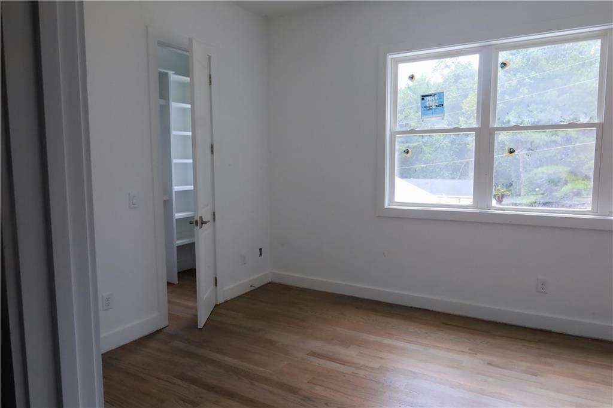
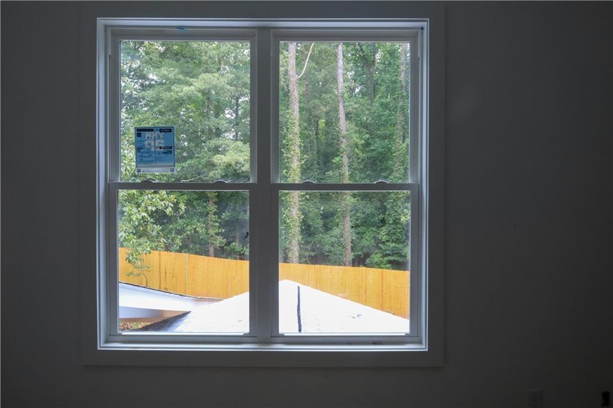
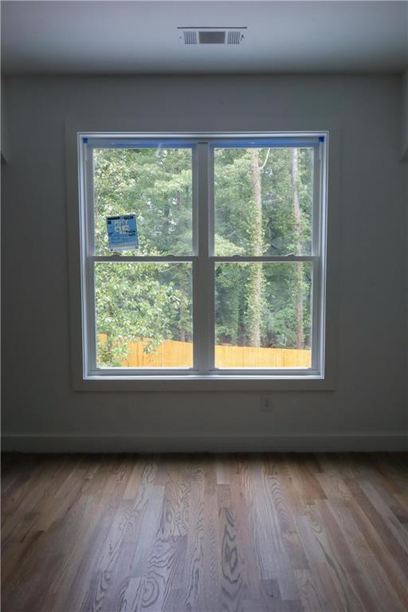
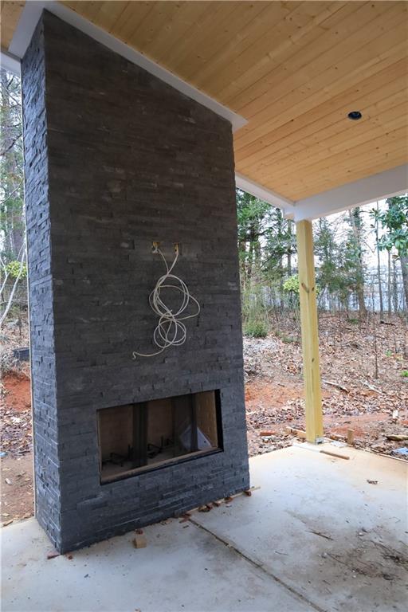
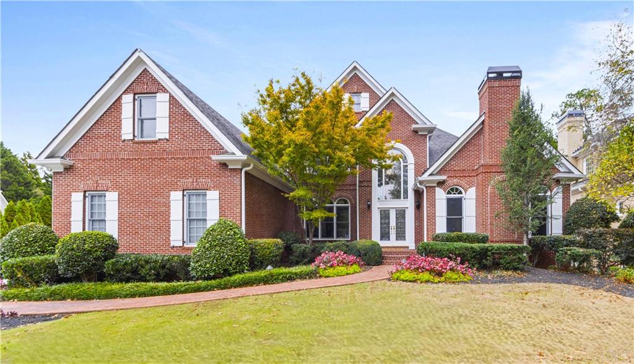
 MLS# 409532662
MLS# 409532662 