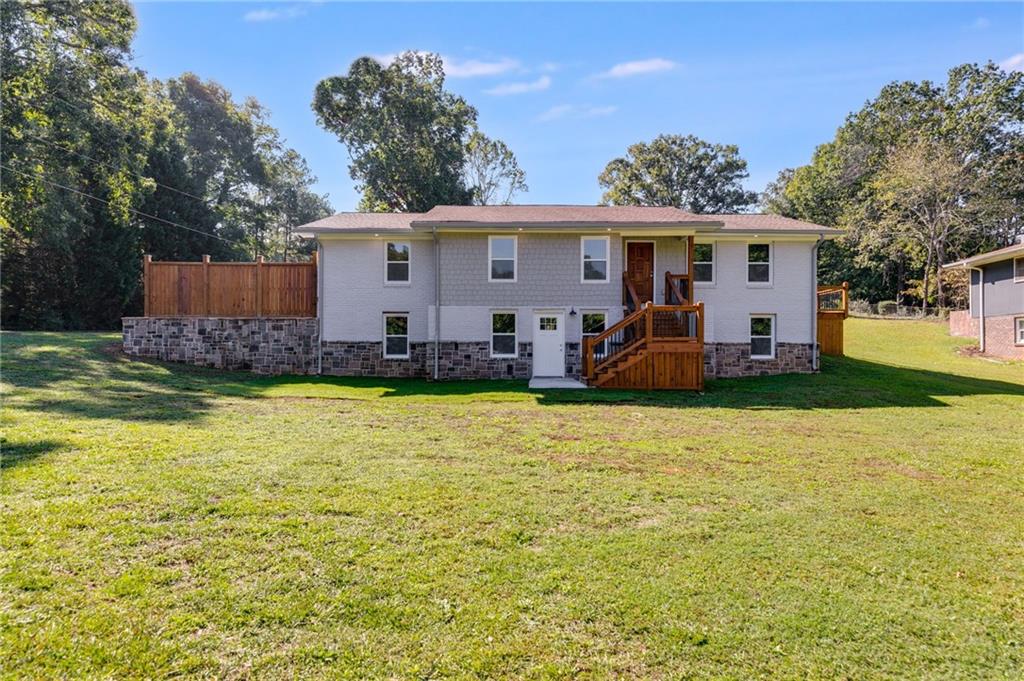Viewing Listing MLS# 345079488
Winston, GA 30187
- 4Beds
- 3Full Baths
- 1Half Baths
- N/A SqFt
- 2023Year Built
- 0.28Acres
- MLS# 345079488
- Residential
- Single Family Residence
- Active
- Approx Time on Market1 year, 2 months, 2 days
- AreaN/A
- CountyDouglas - GA
- Subdivision The Enclave at St Andrews
Overview
$10,000 BUILDER CREDIT TOWARD RATE BUY-DOWN AND/OR CLOSING COSTS.Meyers Plan, Lot 97, 1.5 Story, Master on Main, Upstairs loft with bedroom and full bath Step into the charm of Craftsman-style living with KMC Homes & Artisan Homes. Our newly constructed homes offer a blend of comfort and elegance with thoughtful details throughout. These homes feature spacious granite islands and countertops in the kitchen and baths, along with wood cabinets boasting soft-close hinges. Stainless-steel appliances, including a gas stove, make cooking a breeze. Enjoy durable LVP flooring in wet areas and tiled floors and showers in the master bathroom. Cozy carpeted bedrooms provide relaxation, while a gas fireplace with stone features adds warmth and character. The master suite boasts trey ceilings, a fan, double sink vanity, tiled shower, separate garden tub, and walk-in closets for ample storage. Entertain in style with dining areas enhanced by beautiful wainscoting and unwind on the covered front porch or rear patio. Plus, enjoy the convenience of included gutters, window screens and security lights. Our homes also come with a termite system and an 8-year home warranty for peace of mind. Located in the Enclave at St Andrews Community, amenities include sidewalks, streetlights, AT&T high-speed fiber internet, underground utilities, natural gas, county water and sewer, all for a low HOA fee of $250 per year. Customization options are available depending on construction progress, allowing you to personalize your home to your taste. Additionally, we offer a $10,000 contribution and our Builders Preferred Lenders provide $2,500 towards closing costs or rate buydown when using one of our preferred lenders. Discover these charming homes and enjoy the benefits of excellent schools and a peaceful location in Winston, southwestern Douglas County. Conveniently situated near Douglasville, Newnan, Carrollton, and Villa Rica, with the added perk of being just 35 minutes from Atlanta Airport.
Association Fees / Info
Hoa Fees: 250
Hoa: Yes
Hoa Fees Frequency: Annually
Hoa Fees: 250
Community Features: None
Hoa Fees Frequency: Annually
Bathroom Info
Main Bathroom Level: 2
Halfbaths: 1
Total Baths: 4.00
Fullbaths: 3
Room Bedroom Features: Master on Main, Split Bedroom Plan
Bedroom Info
Beds: 4
Building Info
Habitable Residence: Yes
Business Info
Equipment: None
Exterior Features
Fence: None
Patio and Porch: Front Porch, Patio
Exterior Features: None
Road Surface Type: Asphalt
Pool Private: No
County: Douglas - GA
Acres: 0.28
Pool Desc: None
Fees / Restrictions
Financial
Original Price: $389,900
Owner Financing: Yes
Garage / Parking
Parking Features: Driveway, Garage
Green / Env Info
Green Energy Generation: None
Handicap
Accessibility Features: None
Interior Features
Security Ftr: Carbon Monoxide Detector(s), Smoke Detector(s)
Fireplace Features: None
Levels: One and One Half
Appliances: Dishwasher, Electric Oven, Electric Range, Microwave
Laundry Features: In Hall
Interior Features: Disappearing Attic Stairs, Double Vanity, High Ceilings 9 ft Main, High Speed Internet, Tray Ceiling(s), Walk-In Closet(s)
Flooring: Carpet, Ceramic Tile, Vinyl
Spa Features: None
Lot Info
Lot Size Source: Builder
Lot Features: Back Yard
Misc
Property Attached: No
Home Warranty: Yes
Open House
Other
Other Structures: None
Property Info
Construction Materials: Concrete
Year Built: 2,023
Property Condition: New Construction
Roof: Composition
Property Type: Residential Detached
Style: Craftsman
Rental Info
Land Lease: Yes
Room Info
Kitchen Features: Kitchen Island, Pantry
Room Master Bathroom Features: Double Vanity,Separate Tub/Shower,Soaking Tub
Room Dining Room Features: None
Special Features
Green Features: None
Special Listing Conditions: None
Special Circumstances: None
Sqft Info
Building Area Total: 2347
Building Area Source: Builder
Tax Info
Tax Amount Annual: 1
Tax Year: 2,023
Tax Parcel Letter: 1035-01-2-0-168
Unit Info
Utilities / Hvac
Cool System: Ceiling Fan(s), Central Air
Electric: None
Heating: Central, Electric
Utilities: Cable Available, Electricity Available, Natural Gas Available, Sewer Available, Underground Utilities
Sewer: Public Sewer
Waterfront / Water
Water Body Name: None
Water Source: Public
Waterfront Features: None
Directions
Use home address or put in St Andrews Pkwy Winston and then look for Callaway DriveListing Provided courtesy of Lokation Real Estate, Llc










































 MLS# 407774071
MLS# 407774071 