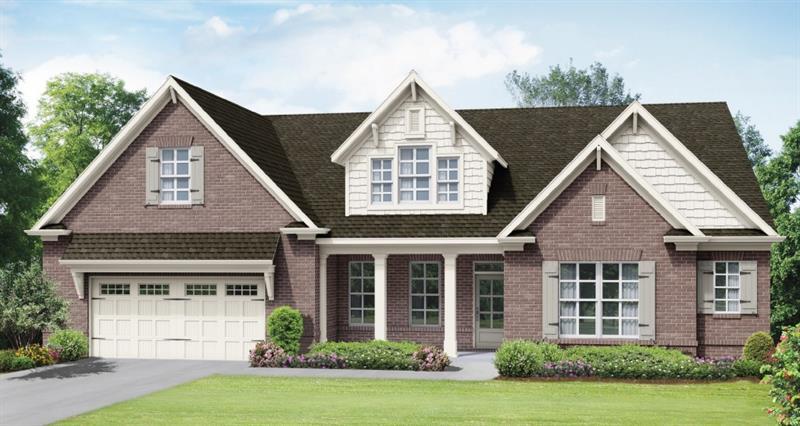Viewing Listing MLS# 344598701
Hoschton, GA 30548
- 4Beds
- 3Full Baths
- 1Half Baths
- N/A SqFt
- 2023Year Built
- 0.75Acres
- MLS# 344598701
- Residential
- Single Family Residence
- Pending
- Approx Time on Market1 year, 2 months, 3 days
- AreaN/A
- CountyBarrow - GA
- Subdivision The Springs Of Chateau
Overview
The Brentwood II Plan built by Walker Anderson Homes at The Springs of Chateau is a beautiful Two-Story Basement Home with Primary Suite on the Main Level on a Large and Private Cul-de-sac Homesite. The Kitchen is open to the Family Room and features a 36"" Gas Cooktop with Cabinet Vent Hood and Wall Oven complimented by a Large Island. Primary Suite on Main Level features a Double Tray Ceiling and Primary Bath complete with a Garden Tub, Separate Shower with Frameless Glass Enclosure, Double Vanity, and Spacious Walk-In Closet. Upstairs you will find 3 additional bedrooms and a Large Loft. Home is available now and under construction with a projected closing in Spring of 2024. Colors/selections and additional options can still be selected. $7,500 Buyer Incentive with use of Preferred Lender. *Secondary Photos are File Photos Matterport tour is an example of the floorplan and not of the actual listing.
Association Fees / Info
Hoa: Yes
Hoa Fees Frequency: Annually
Hoa Fees: 350
Community Features: Homeowners Assoc, Sidewalks
Bathroom Info
Main Bathroom Level: 1
Halfbaths: 1
Total Baths: 4.00
Fullbaths: 3
Room Bedroom Features: Master on Main
Bedroom Info
Beds: 4
Building Info
Habitable Residence: No
Business Info
Equipment: None
Exterior Features
Fence: None
Patio and Porch: Covered, Front Porch, Rear Porch
Exterior Features: Private Yard, Rain Gutters, Storage, Private Entrance
Road Surface Type: Paved
Pool Private: No
County: Barrow - GA
Acres: 0.75
Pool Desc: None
Fees / Restrictions
Financial
Original Price: $694,500
Owner Financing: No
Garage / Parking
Parking Features: Garage, Garage Door Opener, Garage Faces Front, Kitchen Level, Storage
Green / Env Info
Green Energy Generation: None
Handicap
Accessibility Features: None
Interior Features
Security Ftr: Carbon Monoxide Detector(s), Smoke Detector(s)
Fireplace Features: Factory Built, Family Room, Gas Log
Levels: Two
Appliances: Dishwasher, Disposal, Electric Oven, Gas Cooktop, Gas Water Heater, Microwave, Range Hood
Laundry Features: Upper Level
Interior Features: Double Vanity, Entrance Foyer, High Ceilings 9 ft Main, High Ceilings 9 ft Upper, High Speed Internet, Tray Ceiling(s), Walk-In Closet(s)
Flooring: Ceramic Tile, Laminate
Spa Features: None
Lot Info
Lot Size Source: Builder
Lot Features: Back Yard, Cul-De-Sac, Front Yard, Landscaped, Private, Wooded
Lot Size: 259x286
Misc
Property Attached: No
Home Warranty: Yes
Open House
Other
Other Structures: None
Property Info
Construction Materials: Brick Front, Cement Siding
Year Built: 2,023
Builders Name: Walker Anderson Homes
Property Condition: Under Construction
Roof: Shingle
Property Type: Residential Detached
Style: Craftsman, Farmhouse, Traditional
Rental Info
Land Lease: No
Room Info
Kitchen Features: Breakfast Bar, Breakfast Room, Cabinets Stain, Eat-in Kitchen, Kitchen Island, Pantry Walk-In, Stone Counters, View to Family Room
Room Master Bathroom Features: Double Vanity,Separate Tub/Shower,Soaking Tub
Room Dining Room Features: Separate Dining Room
Special Features
Green Features: None
Special Listing Conditions: None
Special Circumstances: None
Sqft Info
Building Area Total: 3591
Building Area Source: Builder
Tax Info
Tax Amount Annual: 836
Tax Year: 2,022
Tax Parcel Letter: XX026G-036
Unit Info
Utilities / Hvac
Cool System: Ceiling Fan(s), Central Air, Electric
Electric: 220 Volts in Laundry
Heating: Natural Gas
Utilities: Cable Available, Electricity Available, Natural Gas Available, Phone Available, Underground Utilities, Water Available
Sewer: Septic Tank
Waterfront / Water
Water Body Name: None
Water Source: Public
Waterfront Features: None
Directions
I-85 North to Exit 126 (Hwy 211) - Turn Right. Drive 2 miles and turn right on Old Hog Mountain Rd. Drive half a mile and Turn Right into The Springs of Chateau. Turn Left on Champagne Lane. Turn Right on Alsace Way. Turn Right on Bandol Drive. Home is in Cul-de-sac.Listing Provided courtesy of Re/max Tru
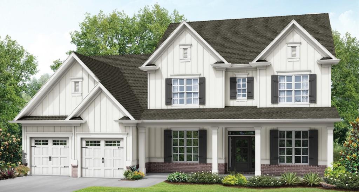
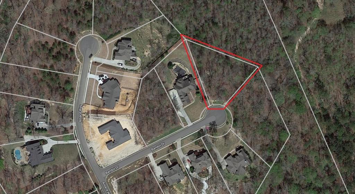
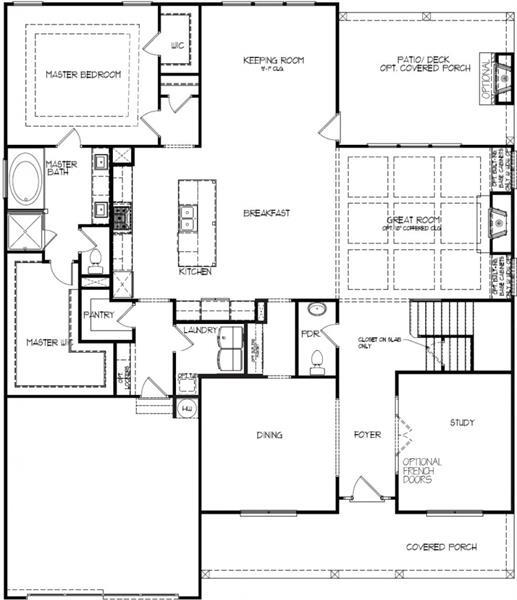
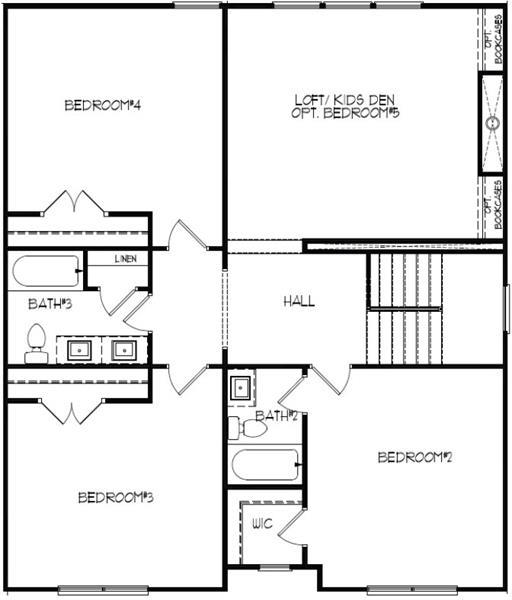
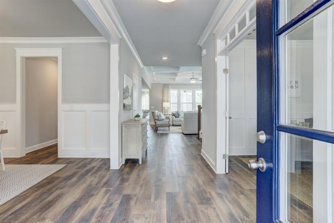
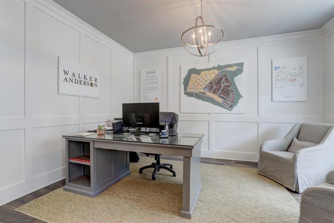
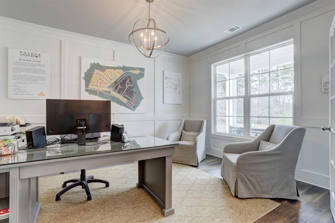
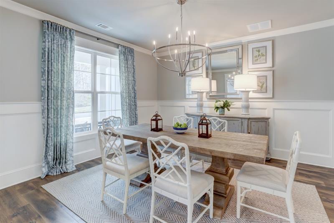
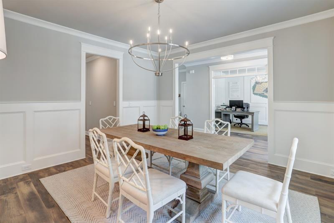
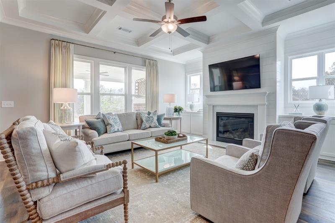
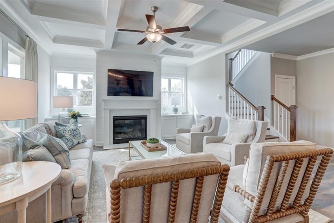
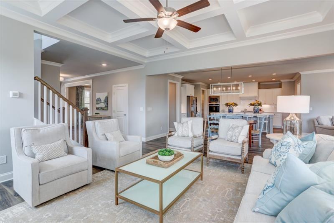
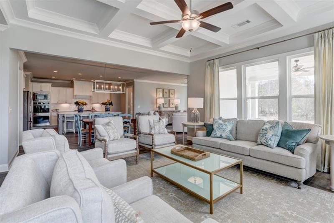
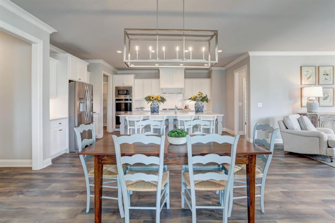
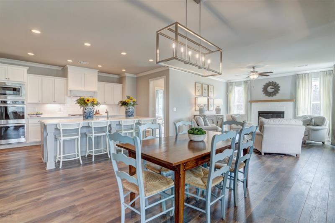
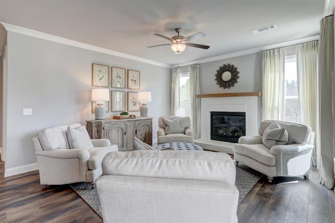
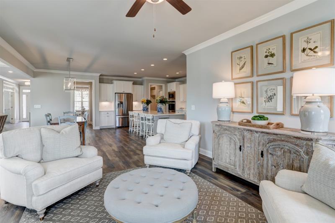
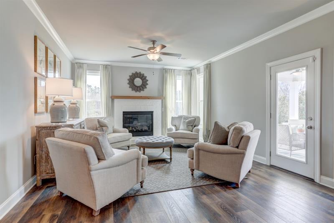
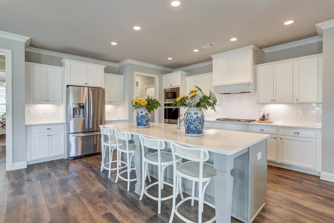
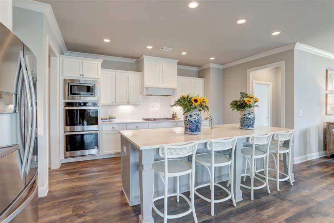
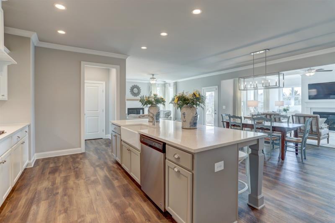
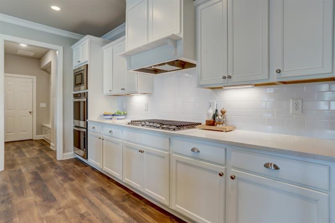
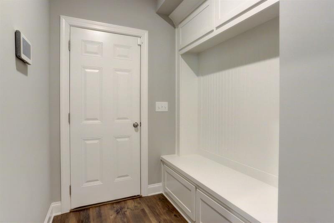
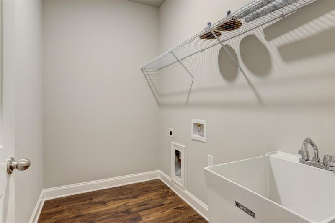
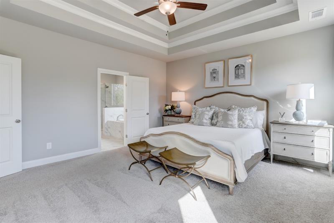
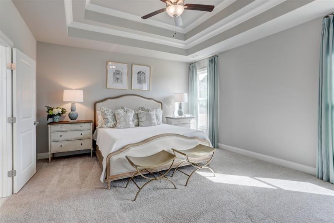
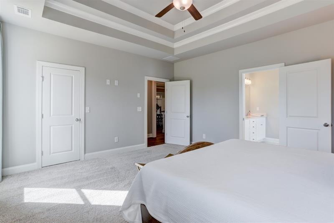
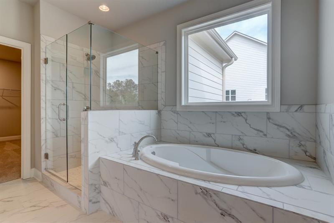
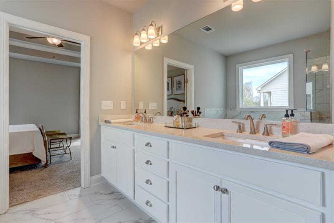
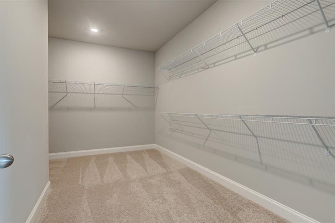
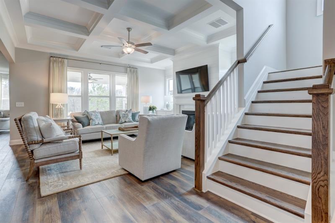
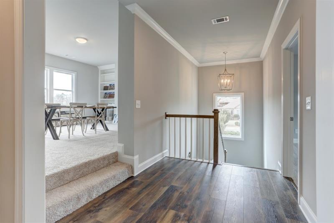
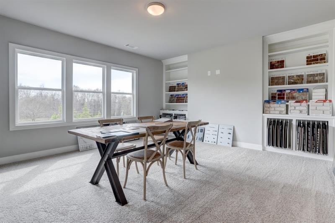
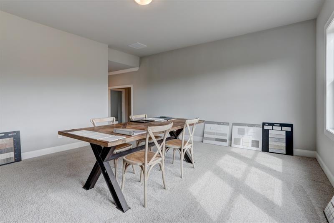
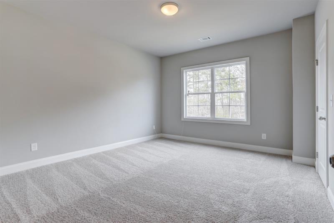
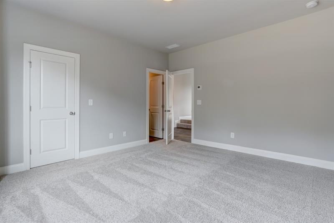
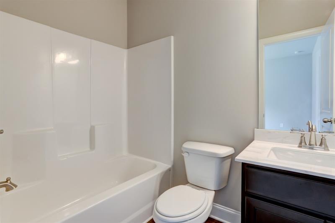
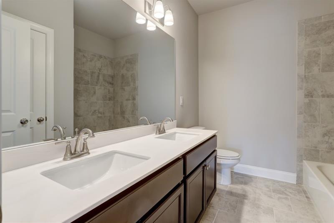
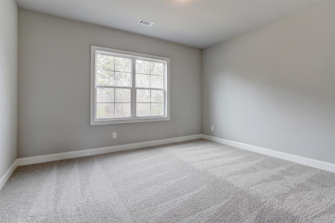
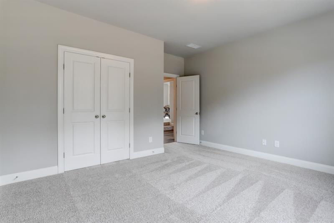
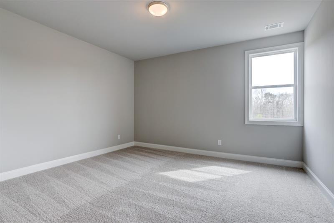
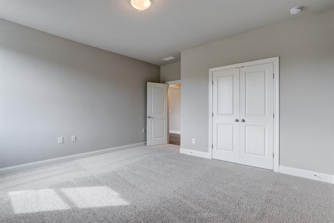
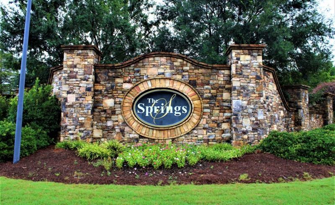
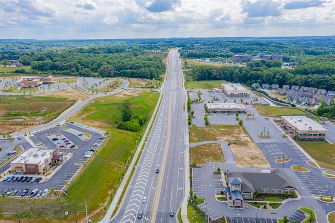
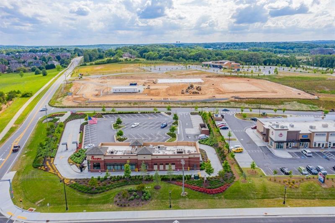
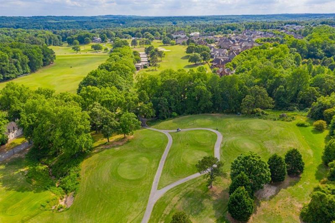
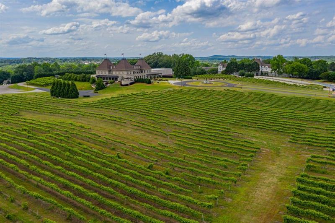
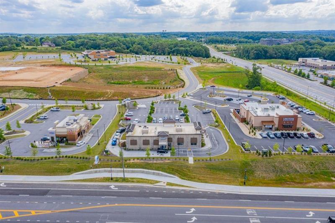
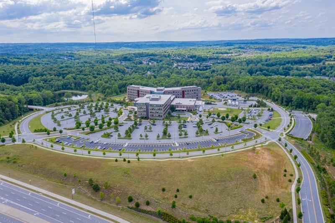
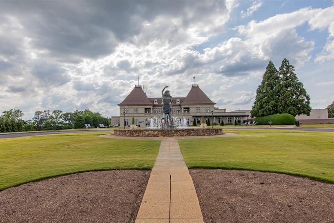
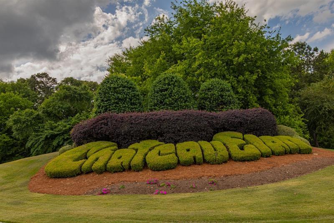
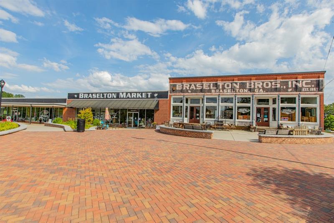
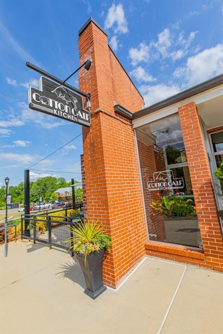
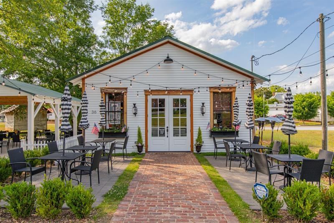
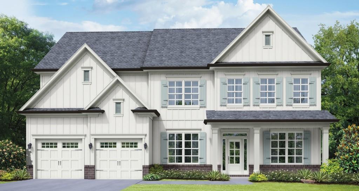
 MLS# 402215883
MLS# 402215883 