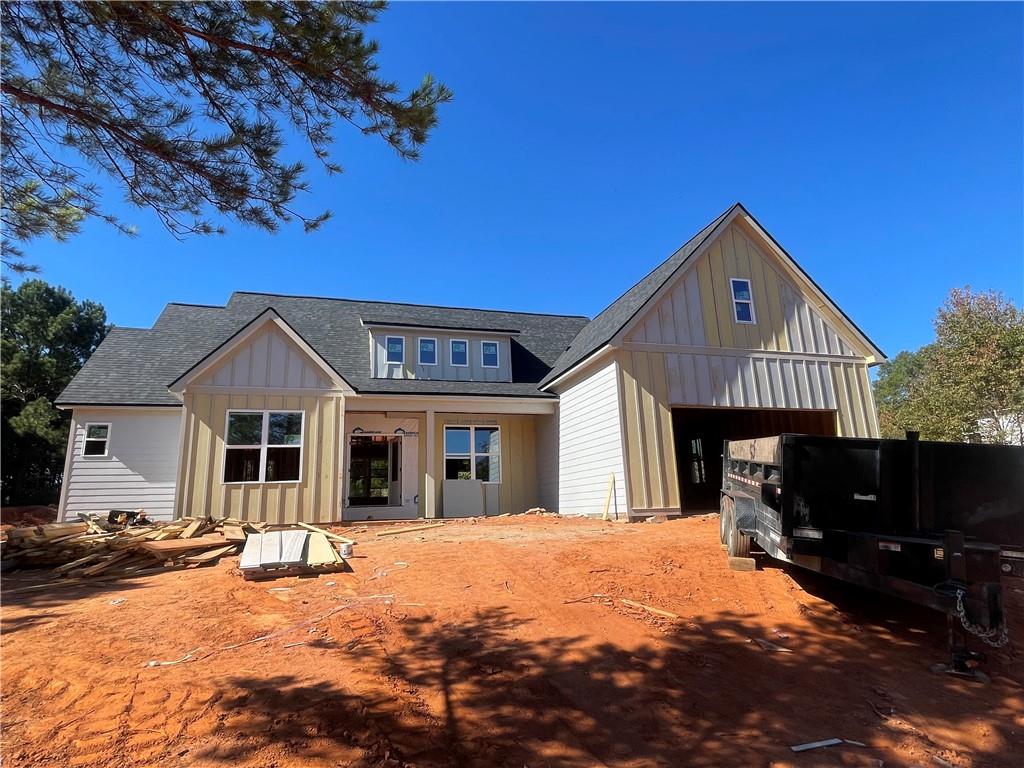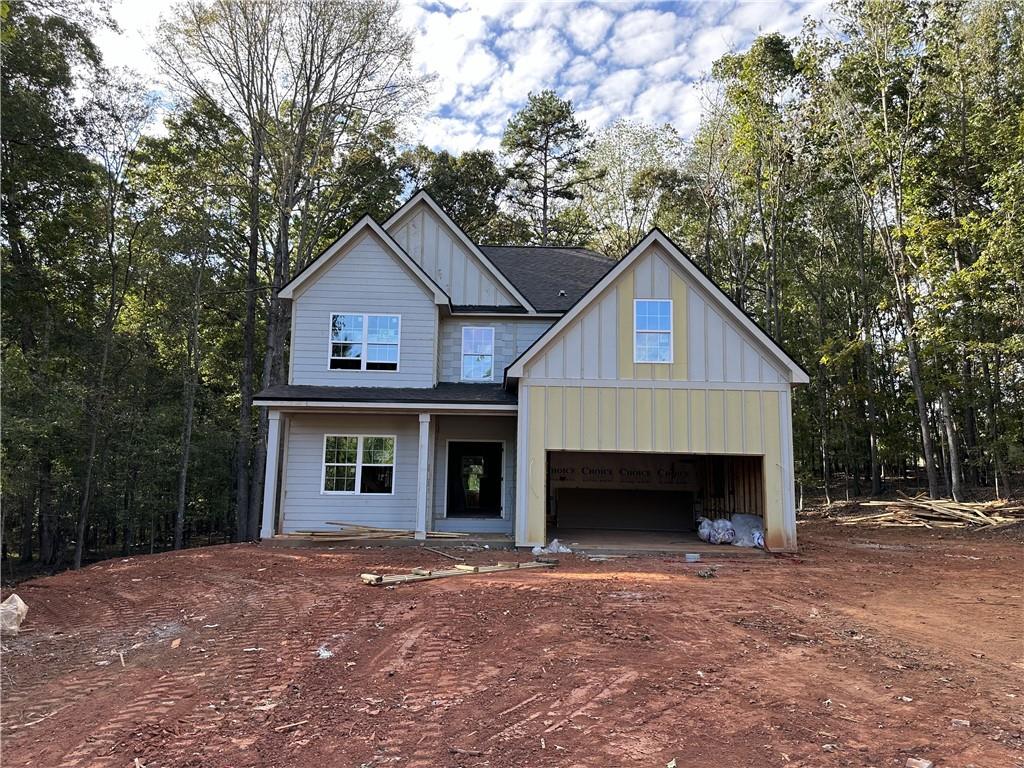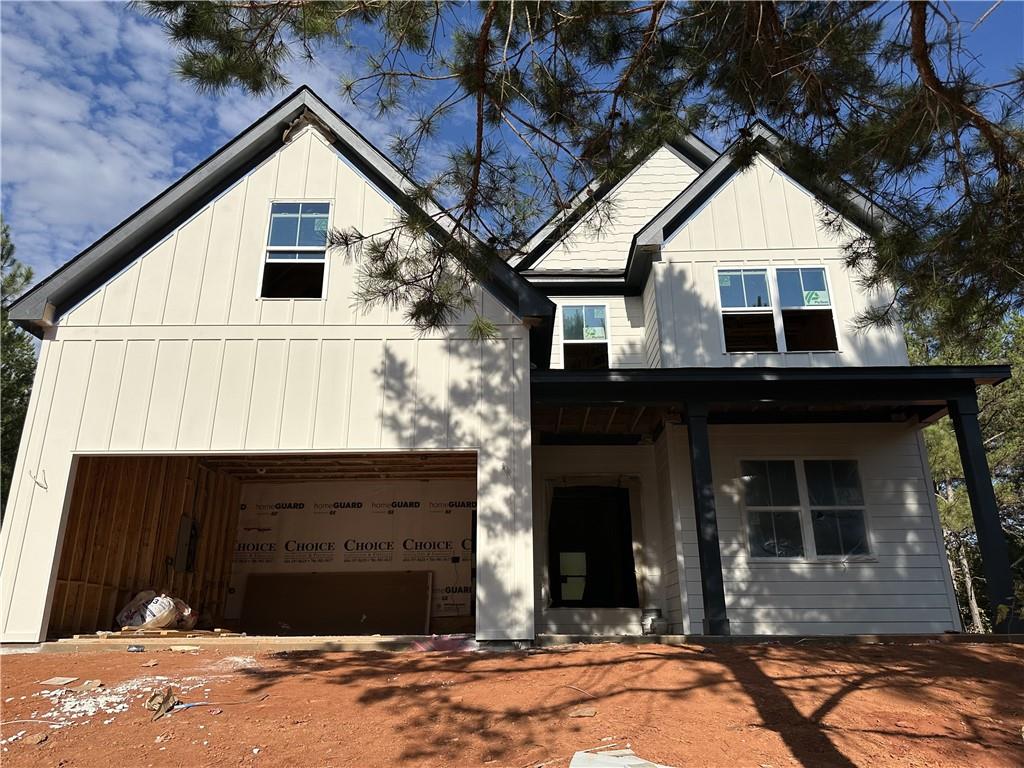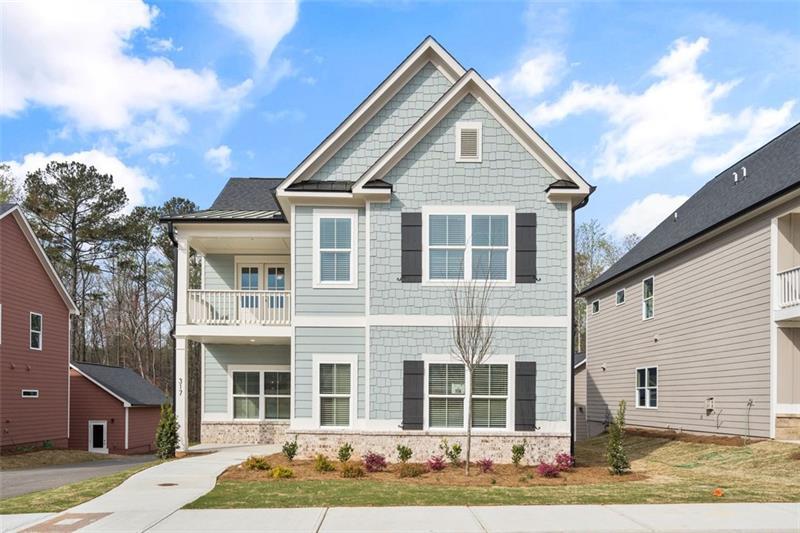Viewing Listing MLS# 342923727
Athens, GA 30606
- 3Beds
- 2Full Baths
- N/AHalf Baths
- N/A SqFt
- 1985Year Built
- 1.68Acres
- MLS# 342923727
- Residential
- Single Family Residence
- Active
- Approx Time on Market1 year, 2 months, 27 days
- AreaN/A
- CountyClarke - GA
- Subdivision Beechwood Hills
Overview
Welcome to this spacious two-story home nestled in the desirable Beechwood Hills subdivision in Athens. This large home features a master suite on the main level, two additional bedrooms, and the potential for a fourth bedroom or second-level loft, offering flexibility and space for various needs.Relax on the rocking chair front porch or enjoy the tranquil stream in the backyard, providing privacy and serenity. Located just 2.8 miles from UGA, this home offers the perfect balance of peaceful surroundings with close proximity to university amenities.With no HOA fees and the adjacent lot included, totaling a generous 1.68 acres within Athens city limits, this property presents a rare opportunity. You'll also appreciate the convenience of being within walking distance to restaurants, shopping, and more.Don't miss out on making this unique property your new homeschedule your visit today!
Association Fees / Info
Hoa: No
Community Features: Near Schools, Near Shopping, Near Trails/Greenway, Public Transportation, Restaurant, Sidewalks, Street Lights, Other
Bathroom Info
Main Bathroom Level: 1
Total Baths: 2.00
Fullbaths: 2
Room Bedroom Features: Master on Main, Split Bedroom Plan
Bedroom Info
Beds: 3
Building Info
Habitable Residence: No
Business Info
Equipment: Satellite Dish
Exterior Features
Fence: Back Yard, Chain Link, Fenced
Patio and Porch: Covered, Deck, Front Porch, Rear Porch
Exterior Features: Garden, Private Yard, Rear Stairs, Private Entrance
Road Surface Type: Asphalt, Paved
Pool Private: No
County: Clarke - GA
Acres: 1.68
Pool Desc: None
Fees / Restrictions
Financial
Original Price: $600,000
Owner Financing: No
Garage / Parking
Parking Features: Attached, Driveway, Garage, Garage Door Opener, Garage Faces Front, Kitchen Level, On Street
Green / Env Info
Green Energy Generation: None
Handicap
Accessibility Features: Accessible Entrance
Interior Features
Security Ftr: Carbon Monoxide Detector(s), Security System Owned, Smoke Detector(s)
Fireplace Features: Gas Starter, Great Room, Masonry
Levels: Two
Appliances: Dishwasher, Disposal, Dryer, Electric Range, Gas Water Heater, Range Hood, Refrigerator, Washer
Laundry Features: Laundry Room, Main Level
Interior Features: Cathedral Ceiling(s), Disappearing Attic Stairs, Entrance Foyer 2 Story, High Ceilings 10 ft Main
Flooring: Carpet, Ceramic Tile, Hardwood, Vinyl
Spa Features: None
Lot Info
Lot Size Source: Owner
Lot Features: Back Yard, Creek On Lot, Front Yard, Landscaped, Level, Private
Lot Size: 100x223x209x324x248
Misc
Property Attached: No
Home Warranty: No
Open House
Other
Other Structures: None
Property Info
Construction Materials: Frame, Vinyl Siding
Year Built: 1,985
Property Condition: Resale
Roof: Metal, Shingle
Property Type: Residential Detached
Style: Traditional
Rental Info
Land Lease: No
Room Info
Kitchen Features: Cabinets White, Laminate Counters, Pantry, Pantry Walk-In, View to Family Room
Room Master Bathroom Features: Tub/Shower Combo
Room Dining Room Features: Open Concept
Special Features
Green Features: None
Special Listing Conditions: None
Special Circumstances: Sold As/Is
Sqft Info
Building Area Total: 1772
Building Area Source: Public Records
Tax Info
Tax Amount Annual: 2077
Tax Year: 2,022
Tax Parcel Letter: 123B2-B-019
Unit Info
Utilities / Hvac
Cool System: Ceiling Fan(s), Central Air
Electric: 110 Volts
Heating: Central, Electric, Forced Air
Utilities: Electricity Available, Natural Gas Available, Sewer Available, Water Available
Sewer: Public Sewer
Waterfront / Water
Water Body Name: None
Water Source: Public
Waterfront Features: None
Directions
GPS is best.Listing Provided courtesy of Mark Spain Real Estate
))
))
))
))
))
))
))
))
))
))
))
))
))
))
))
))
))
))
))
))
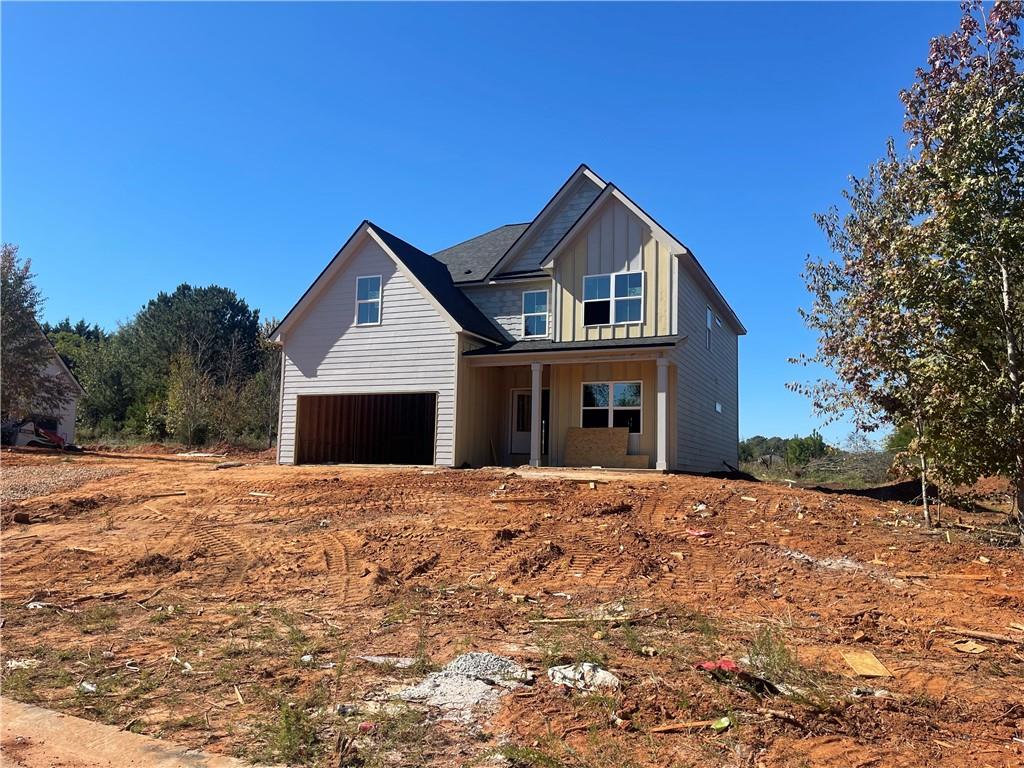
 MLS# 409993394
MLS# 409993394 