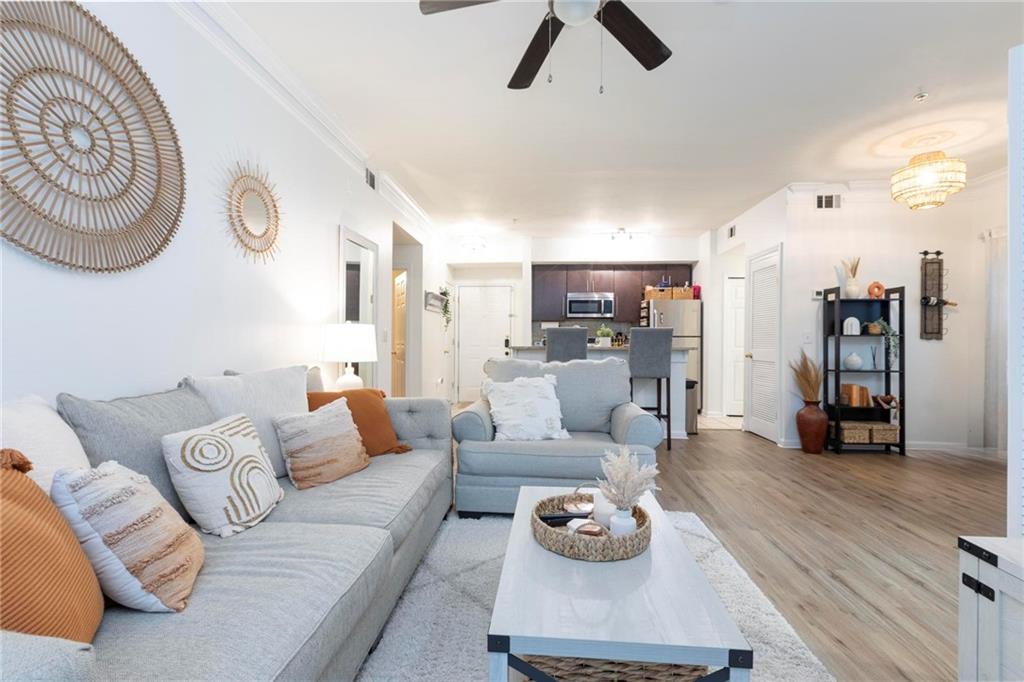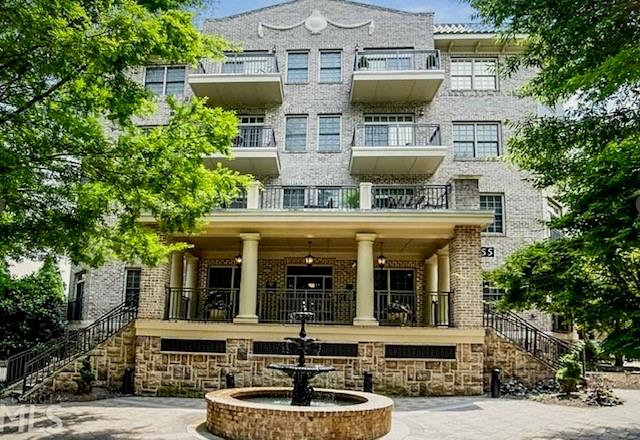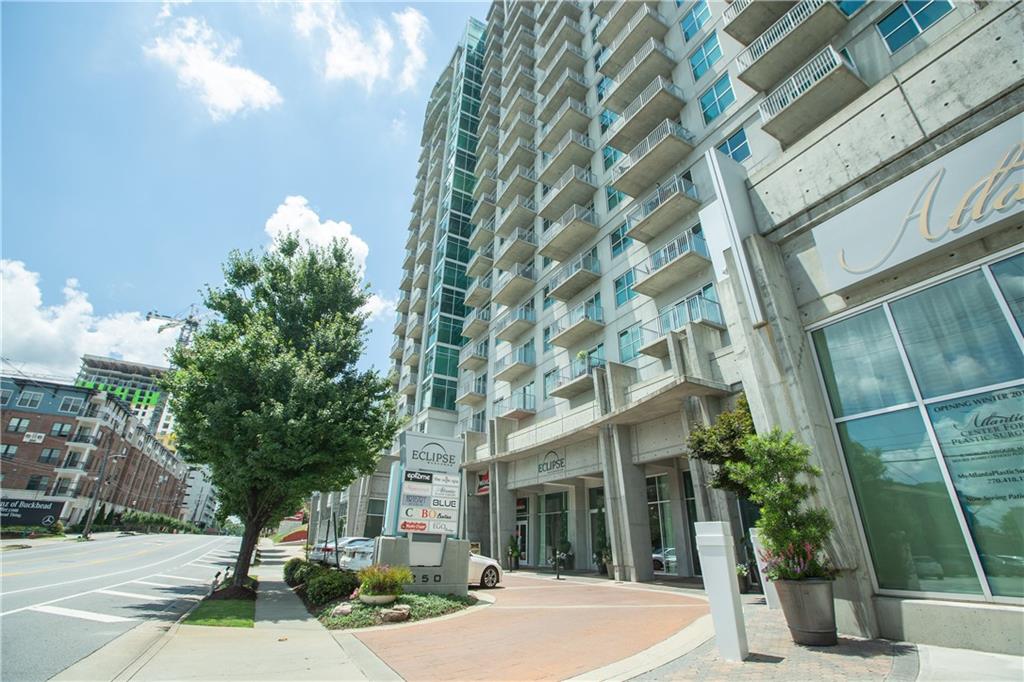Viewing Listing MLS# 341224148
Atlanta, GA 30309
- 1Beds
- 1Full Baths
- N/AHalf Baths
- N/A SqFt
- 1999Year Built
- 0.02Acres
- MLS# 341224148
- Residential
- Condominium
- Active
- Approx Time on Market1 year, 3 months, 22 days
- AreaN/A
- CountyFulton - GA
- Subdivision Park Central
Overview
Welcome to your stylish 1-bedroom Penthouse condo in the heart of Midtown Atlanta, where modern living meets urban convenience. This well-designed unit offers a comfortable and inviting space, perfect for young professionals, couples, or anyone looking to embrace city living. Conveniently located Park Central Condominiums offer easy access to Piedmont Park, BeltLine, Google Office, High Museum of Art, MARTA (public transportation), local businesses, shopping centers, and restaurants. This central location is ideal for those who prefer a vibrant and dynamic neighborhood with everything within walking distance. The condominium's proximity to the Google office in Atlanta is an excellent advantage for those who work for the company. Perfect for pet owners, the presence of a leash-free dog park within the condominium premises is a significant advantage. Park Central Condominiums offer a range of amenities for its residents. The 24-hour concierge services ensure security and convenience, while the renovated Health Club with yoga and weight rooms promotes a healthy lifestyle. The two pools with sauna access, grill area, and clubhouse provide recreational options for relaxation and socializing. Additionally, the rooftop seating area offers a unique spot for owners to enjoy panoramic views. Free Wi-Fi in Common Areas. Every unit is wired for Google Fiber. Onsite Dry cleaning pickup and delivery. Also, you can rent one bedroom suite from HOA for your out-of-town guests.This is a penthouse unit that provides an open-concept layout that maximizes space and natural light. The living area features large windows, allowing sunlight to stream in and illuminate the room. Nice balcony with city view. The contemporary design is complemented by sleek hardwood floors and neutral tones extending to the bedroom. The kitchen boasts stainless steel appliances and granite countertops. Unit comes with assigned covered garage space that is close to the elevator, plus 2 storages.
Association Fees / Info
Hoa: Yes
Hoa Fees Frequency: Monthly
Hoa Fees: 347
Community Features: Barbecue, Clubhouse, Concierge, Dog Park, Fitness Center, Near Beltline, Near Public Transport, Near Trails/Greenway, Park, Pool, Public Transportation, Sauna
Association Fee Includes: Insurance, Maintenance Structure, Maintenance Grounds, Pest Control, Receptionist, Termite, Trash
Bathroom Info
Main Bathroom Level: 1
Total Baths: 1.00
Fullbaths: 1
Room Bedroom Features: None
Bedroom Info
Beds: 1
Building Info
Habitable Residence: Yes
Business Info
Equipment: None
Exterior Features
Fence: None
Patio and Porch: Rooftop
Exterior Features: Balcony
Road Surface Type: Asphalt, Concrete
Pool Private: No
County: Fulton - GA
Acres: 0.02
Pool Desc: None
Fees / Restrictions
Financial
Original Price: $369,000
Owner Financing: Yes
Garage / Parking
Parking Features: Assigned
Green / Env Info
Green Building Ver Type: ENERGY STAR Certified Homes
Green Energy Generation: None
Handicap
Accessibility Features: Accessible Bedroom, Accessible Entrance, Accessible Kitchen
Interior Features
Security Ftr: Carbon Monoxide Detector(s), Fire Alarm, Smoke Detector(s)
Fireplace Features: None
Levels: Three Or More
Appliances: Dishwasher, Disposal, Dryer, Electric Oven, Electric Water Heater, ENERGY STAR Qualified Appliances, Microwave, Refrigerator, Washer
Laundry Features: Laundry Closet
Interior Features: High Ceilings 9 ft Lower, Sauna, Walk-In Closet(s)
Flooring: Hardwood
Spa Features: None
Lot Info
Lot Size Source: Public Records
Lot Features: Other
Lot Size: x 0
Misc
Property Attached: Yes
Home Warranty: Yes
Open House
Other
Other Structures: None
Property Info
Construction Materials: Cement Siding, Frame
Year Built: 1,999
Property Condition: Resale
Roof: Other
Property Type: Residential Attached
Style: Contemporary, High Rise (6 or more stories), Modern
Rental Info
Land Lease: Yes
Room Info
Kitchen Features: Breakfast Bar, Cabinets Other, Cabinets White, Pantry, Solid Surface Counters, Stone Counters
Room Master Bathroom Features: Tub/Shower Combo
Room Dining Room Features: Open Concept
Special Features
Green Features: Thermostat
Special Listing Conditions: None
Special Circumstances: None
Sqft Info
Building Area Total: 764
Building Area Source: Public Records
Tax Info
Tax Amount Annual: 4154
Tax Year: 2,022
Tax Parcel Letter: 17-0106-0006-865-7
Unit Info
Unit: 1522
Utilities / Hvac
Cool System: Ceiling Fan(s), Central Air
Electric: 220 Volts
Heating: Central
Utilities: Cable Available, Electricity Available, Water Available
Sewer: Public Sewer
Waterfront / Water
Water Body Name: None
Water Source: Public
Waterfront Features: None
Directions
You can contact the Park Central management to get detailed directions and any additional information you may need to access the building. The condominium offers complimentary guest parking spaces.Listing Provided courtesy of Homesmart
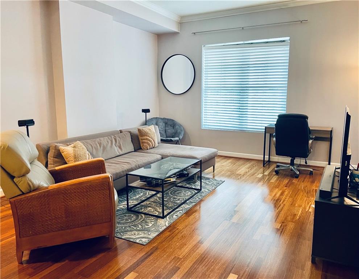
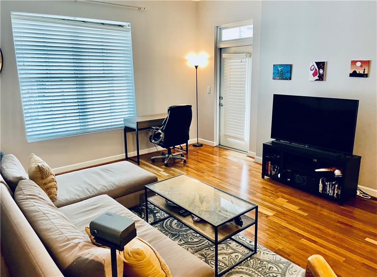
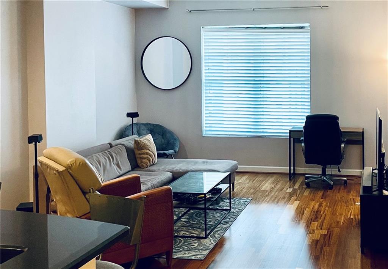
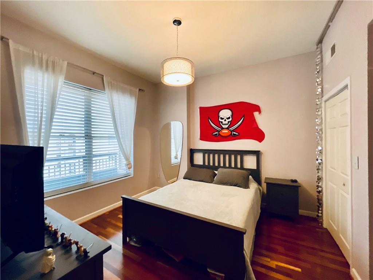
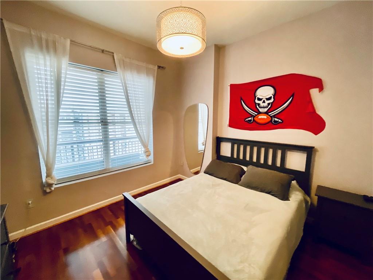
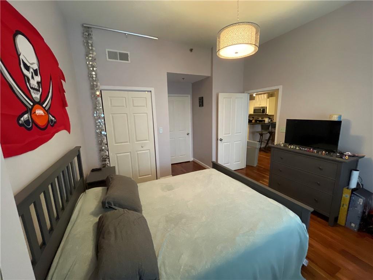
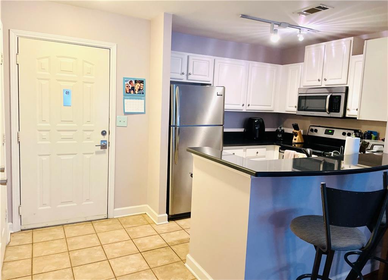
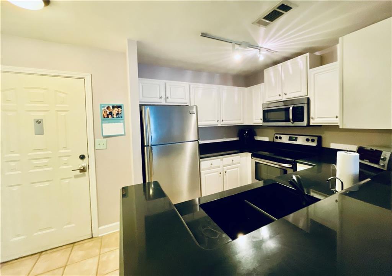
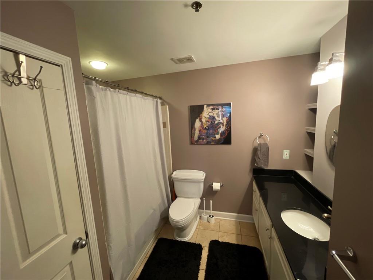
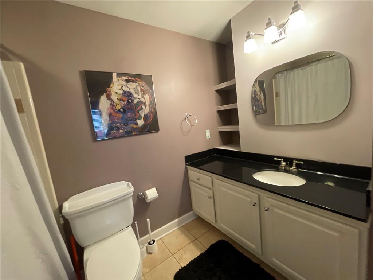
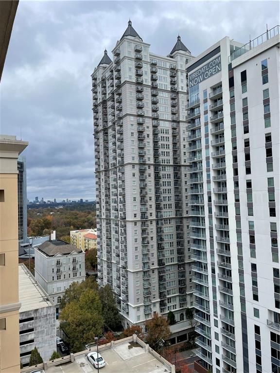
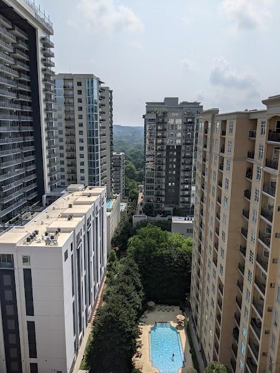
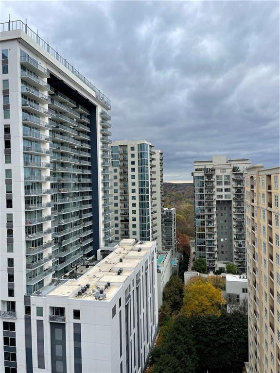
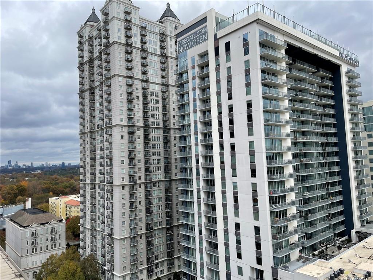
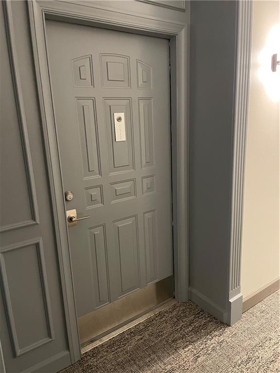
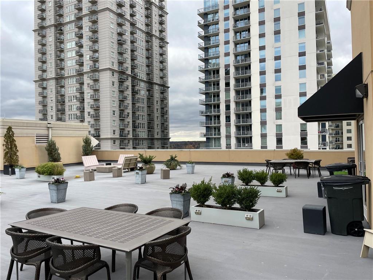
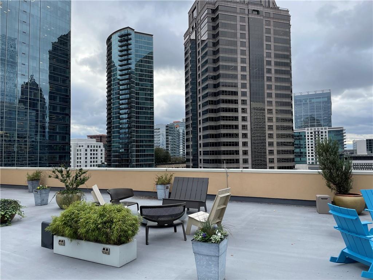
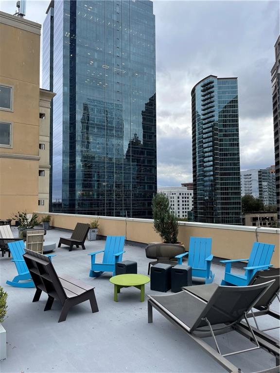
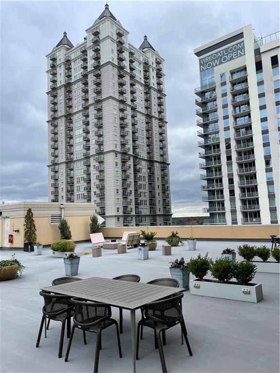
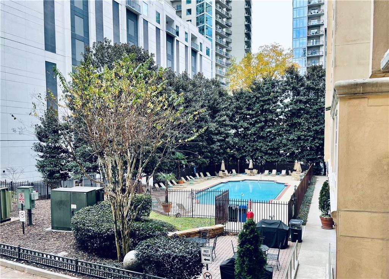
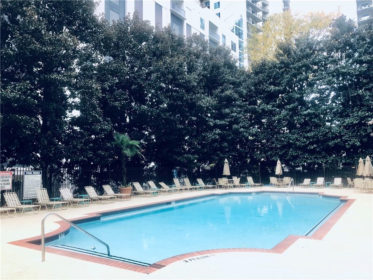
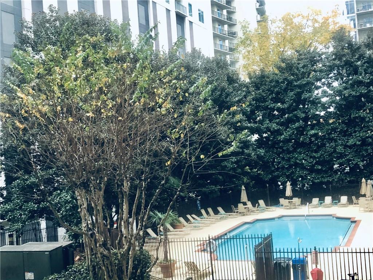
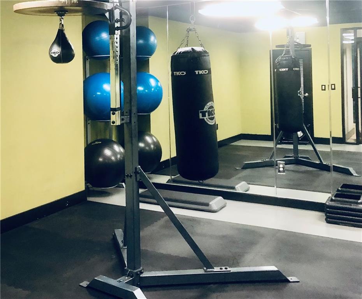
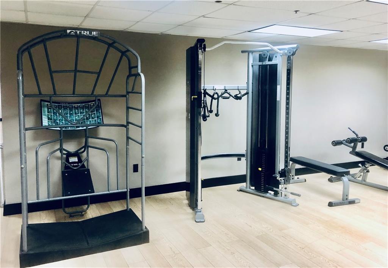
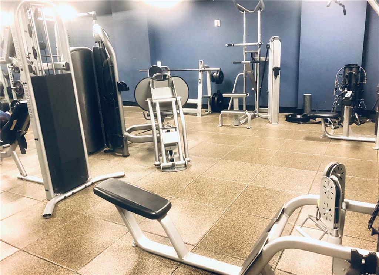
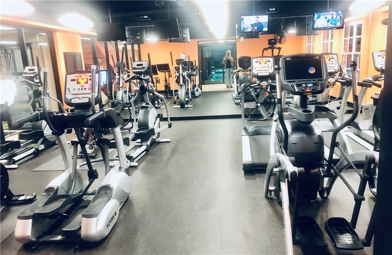
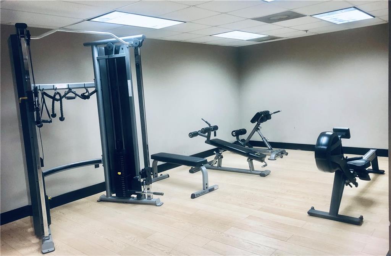
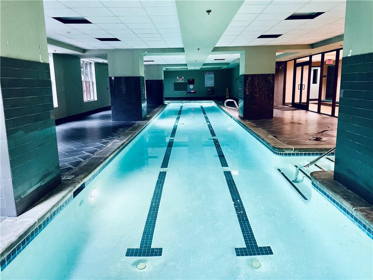
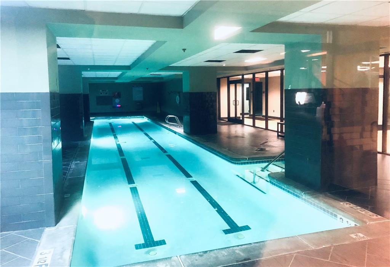
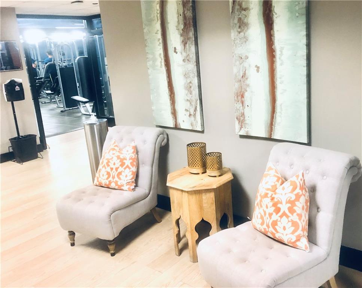
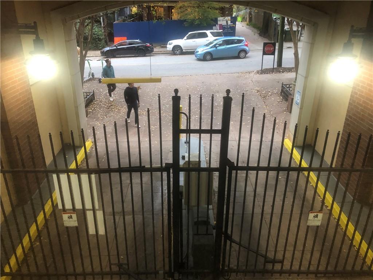
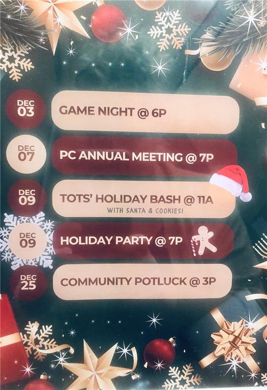
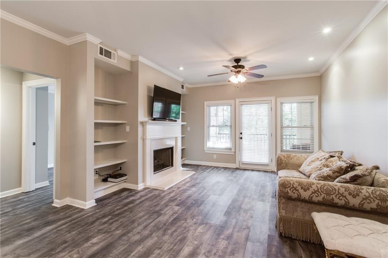
 MLS# 7327840
MLS# 7327840 