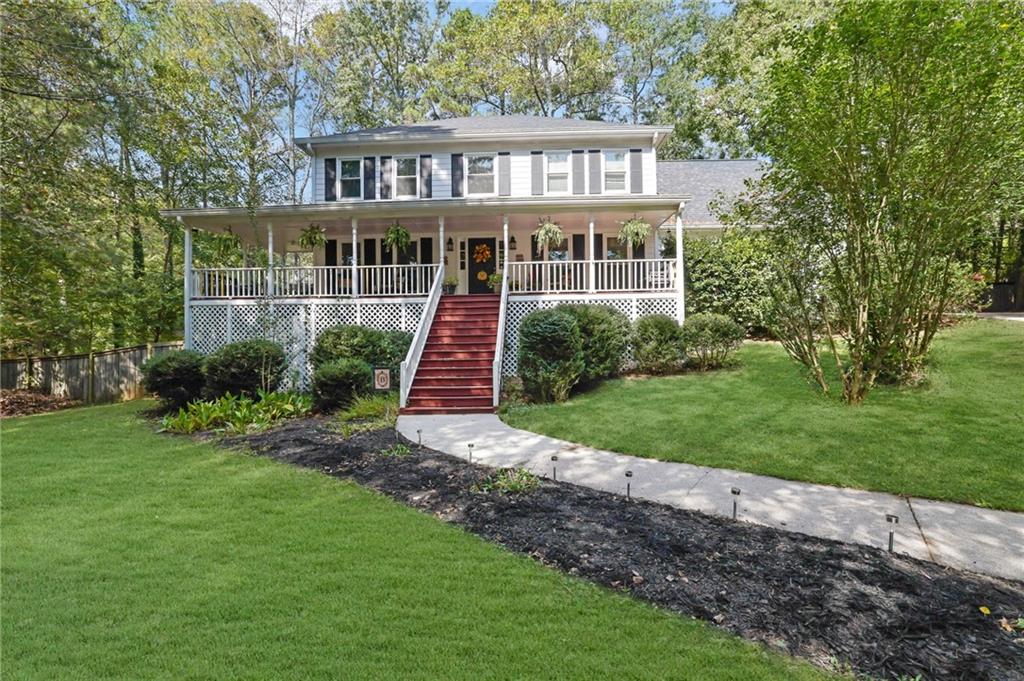Viewing Listing MLS# 340709038
Kennesaw, GA 30144
- 3Beds
- 3Full Baths
- N/AHalf Baths
- N/A SqFt
- 2023Year Built
- 0.01Acres
- MLS# 340709038
- Residential
- Single Family Residence
- Pending
- Approx Time on Market1 year, 3 months, 29 days
- AreaN/A
- CountyCobb - GA
- Subdivision Galt Commons
Overview
BUILDER INCENTIVE OF $10,000 FOR BUYERS WHEN USING OUR PREFERRED LENDER.. Introducing our mid Caboodle Carriage house. This beautiful home boasts 10' ceilings with a private bedroom and bathroom on each level. Master Bed level boasts a library style closet, laundry room with sink and shelves and picture window. Gorgeous standard finishes and your very own Amazon drop off room are just the nice touches that we think matters. This home rests perfectly in this Signature Collection of cottage homes by Sanctuary Companies. Inspired by historical architecture, yet designed for modern living. Each home is uniquely positioned on the historic Galt Farm to encourage porch-side conversations, cultivate gardens, and explore the seasons along the Garden Paths; all the while within a few footsteps of the new Renaissance of downtown Kennesaw. This takes the live/work/play community to a whole different level. It might not be a custom built home but you won't know that when you're finished. We aim to please our wonderful homeowners.
Association Fees / Info
Hoa: Yes
Hoa Fees Frequency: Monthly
Hoa Fees: 325
Community Features: Clubhouse, Homeowners Assoc, Near Schools, Near Shopping, Pool, Sidewalks, Street Lights
Association Fee Includes: Maintenance Grounds, Maintenance Structure, Pest Control, Reserve Fund, Swim
Bathroom Info
Main Bathroom Level: 1
Total Baths: 3.00
Fullbaths: 3
Room Bedroom Features: Other
Bedroom Info
Beds: 3
Building Info
Habitable Residence: No
Business Info
Equipment: None
Exterior Features
Fence: None
Patio and Porch: Covered, Deck, Enclosed, Screened
Exterior Features: Private Entrance
Road Surface Type: Asphalt
Pool Private: No
County: Cobb - GA
Acres: 0.01
Pool Desc: None
Fees / Restrictions
Financial
Original Price: $510,900
Owner Financing: No
Garage / Parking
Parking Features: Drive Under Main Level, Garage, Garage Faces Rear
Green / Env Info
Green Energy Generation: None
Handicap
Accessibility Features: None
Interior Features
Security Ftr: Carbon Monoxide Detector(s), Fire Sprinkler System
Fireplace Features: Electric, Family Room
Levels: Three Or More
Appliances: Dishwasher, Electric Oven, Gas Cooktop, Gas Oven, Microwave, Range Hood, Self Cleaning Oven, Tankless Water Heater
Laundry Features: Laundry Room, Sink, Upper Level
Interior Features: Double Vanity, High Ceilings 10 ft Lower, High Ceilings 10 ft Main, High Ceilings 10 ft Upper, High Speed Internet, Walk-In Closet(s)
Flooring: Carpet, Hardwood, Laminate
Spa Features: None
Lot Info
Lot Size Source: Builder
Lot Features: Landscaped, Level, Zero Lot Line
Lot Size: 00X00
Misc
Property Attached: No
Home Warranty: Yes
Open House
Other
Other Structures: None
Property Info
Construction Materials: HardiPlank Type
Year Built: 2,023
Property Condition: New Construction
Roof: Green Roof
Property Type: Residential Detached
Style: Contemporary, Modern
Rental Info
Land Lease: No
Room Info
Kitchen Features: Breakfast Bar, Cabinets White, Kitchen Island, Pantry, Solid Surface Counters, View to Family Room, Wine Rack
Room Master Bathroom Features: Double Vanity,Separate Tub/Shower,Soaking Tub,Vaul
Room Dining Room Features: Open Concept
Special Features
Green Features: Appliances, Insulation, Thermostat, Water Heater, Windows, Roof
Special Listing Conditions: None
Special Circumstances: None
Sqft Info
Building Area Total: 1792
Building Area Source: Builder
Tax Info
Tax Amount Annual: 4335
Tax Year: 2,023
Tax Parcel Letter: 20012904800
Unit Info
Utilities / Hvac
Cool System: Central Air
Electric: None
Heating: Central
Utilities: Cable Available, Electricity Available, Natural Gas Available, Sewer Available, Underground Utilities, Water Available
Sewer: Public Sewer
Waterfront / Water
Water Body Name: None
Water Source: Public
Waterfront Features: None
Directions
GPS friendlyListing Provided courtesy of 22one Realty Company














































 MLS# 408458831
MLS# 408458831