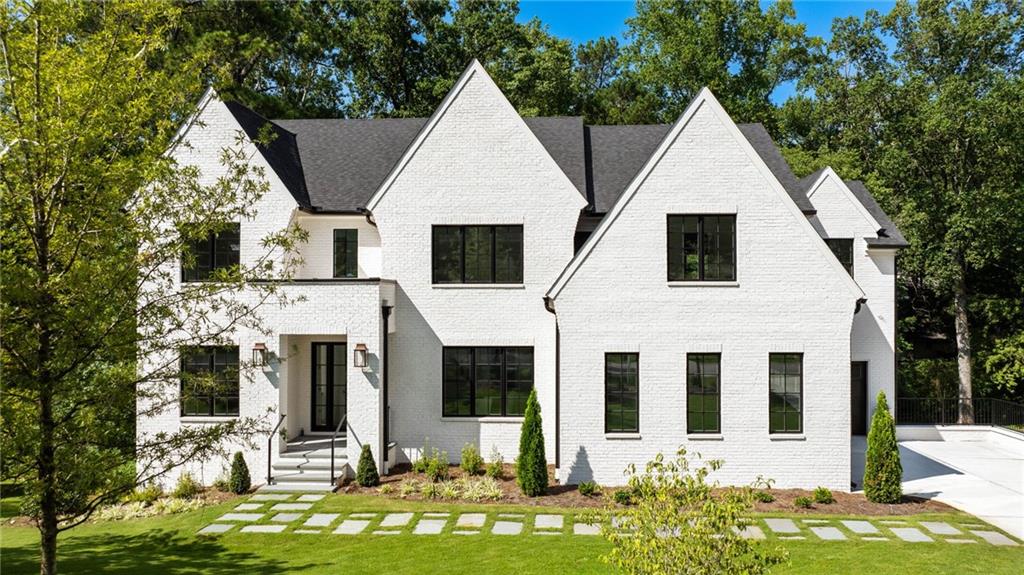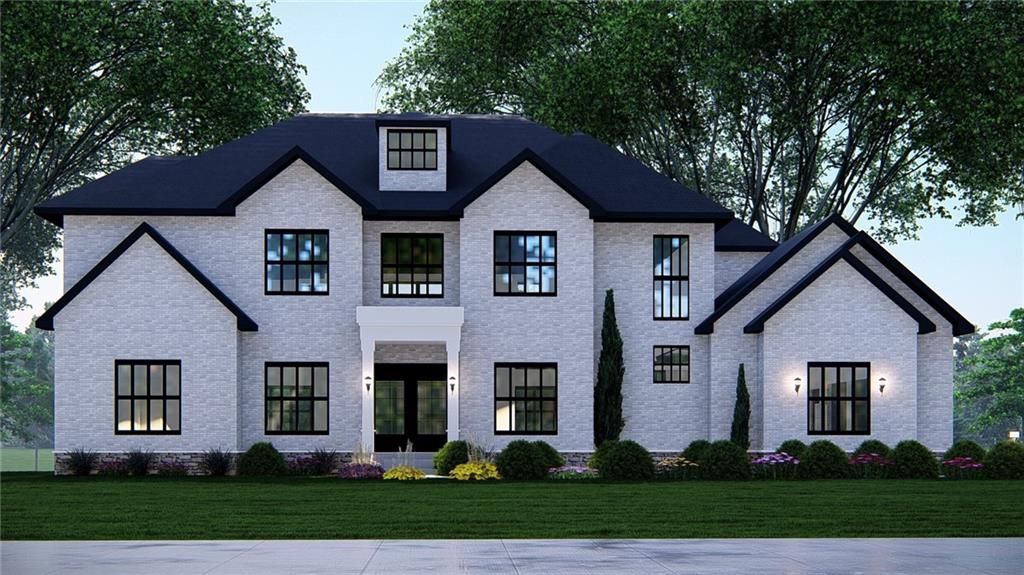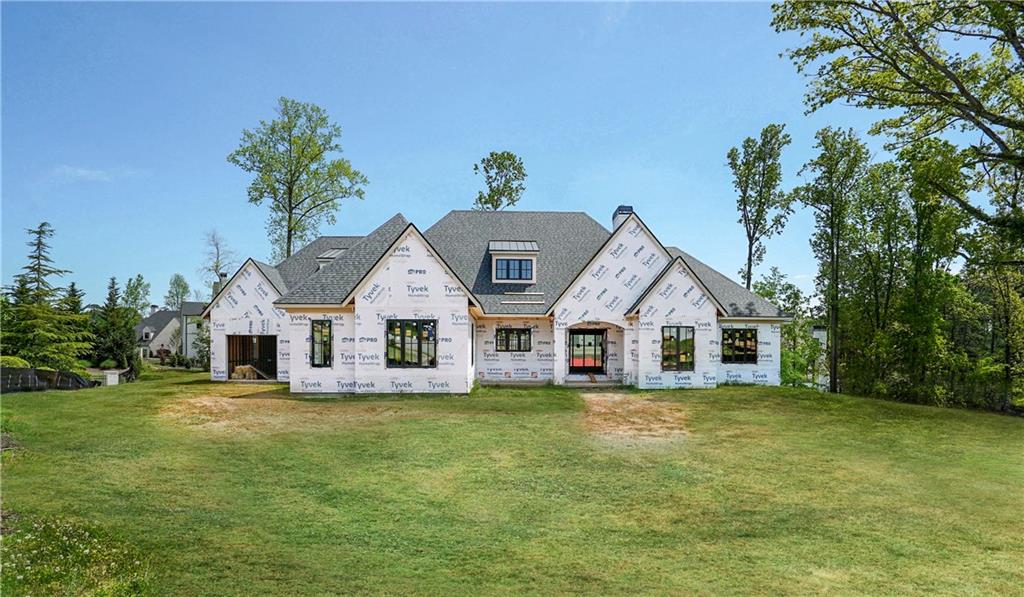Viewing Listing MLS# 338298013
Alpharetta, GA 30004
- 4Beds
- 4Full Baths
- 1Half Baths
- N/A SqFt
- 2024Year Built
- 0.27Acres
- MLS# 338298013
- Residential
- Single Family Residence
- Active
- Approx Time on Market1 year, 4 months, 11 days
- AreaN/A
- CountyForsyth - GA
- Subdivision The Manor
Overview
The Manor Cottages. A collection of 62 custom homes with thoughtfully arranged floorplans, curated outdoor spaces, luxurious finishes & exquisite craftsmanship, designed for relaxing living but with enough space to enjoy family and friends. Lot 503 overlooks the 3rd fairway and has spectacular, private views of the rolling course. The home boasts 12 ceilings on the first floor and 10+ on the second level. The main level features a master suite with luxurious master bath, and his/her master closet with built-ins. The open living room flows out to the covered veranda with custom spa/pool and custom bar/grill area. An overhead waterfall curtains the veranda from the backyard. The gourmet kitchen is well equipped with island, breakfast bar, high-end appliances, and is open to the eating area and great room. The Flex Room is ideal for dining/study/sitting room. Upstairs features three large bedroom suites, each with private bath and walk-in closets. Three car garage. Bright, open plan with wonderful appointments throughout. The home features large closets and ample storage space. Neighborhood amenities include indoor and outdoor pools, indoor and outdoor tennis courts, Tom Watson designed golf course, fitness center, Clubhouse, sidewalks throughout. Gated Community. House is under construction and photos are representative of finished product. Buyers agent must accompany customer and be actively engaged in home buying process, including initial visit, subsequent visits, on-site meetings, and property selection, otherwise the broker share will be 1%
Association Fees / Info
Hoa: Yes
Hoa Fees Frequency: Annually
Hoa Fees: 3936
Community Features: Clubhouse, Country Club, Fitness Center, Gated, Golf, Homeowners Assoc, Near Schools, Near Shopping, Pool, Restaurant, Sidewalks, Tennis Court(s)
Bathroom Info
Main Bathroom Level: 1
Halfbaths: 1
Total Baths: 5.00
Fullbaths: 4
Room Bedroom Features: Master on Main
Bedroom Info
Beds: 4
Building Info
Habitable Residence: Yes
Business Info
Equipment: Irrigation Equipment
Exterior Features
Fence: None
Patio and Porch: Covered, Patio, Rear Porch
Exterior Features: Gas Grill, Gray Water System, Lighting, Rain Gutters
Road Surface Type: Asphalt, Paved
Pool Private: No
County: Forsyth - GA
Acres: 0.27
Pool Desc: None
Fees / Restrictions
Financial
Original Price: $3,200,000
Owner Financing: Yes
Garage / Parking
Parking Features: Attached, Garage, Garage Door Opener, Kitchen Level, Level Driveway
Green / Env Info
Green Energy Generation: None
Handicap
Accessibility Features: None
Interior Features
Security Ftr: Security Gate, Security Guard, Smoke Detector(s)
Fireplace Features: Gas Log, Gas Starter, Great Room
Levels: Two
Appliances: Dishwasher, Disposal, Double Oven, Gas Cooktop, Gas Range, Gas Water Heater, Microwave, Range Hood, Refrigerator, Tankless Water Heater
Laundry Features: Laundry Room, Main Level, Mud Room, Sink
Interior Features: Beamed Ceilings, Crown Molding, Double Vanity, Elevator, High Ceilings 10 ft Main, High Ceilings 10 ft Upper, High Speed Internet, Walk-In Closet(s)
Flooring: Ceramic Tile, Hardwood
Spa Features: Community
Lot Info
Lot Size Source: Builder
Lot Features: Landscaped, Level, On Golf Course, Sprinklers In Front, Sprinklers In Rear
Misc
Property Attached: No
Home Warranty: Yes
Open House
Other
Other Structures: None
Property Info
Construction Materials: Brick 4 Sides, Stone, Stucco
Year Built: 2,024
Property Condition: Under Construction
Roof: Composition, Shingle
Property Type: Residential Detached
Style: Contemporary, Cottage, Traditional, Modern
Rental Info
Land Lease: Yes
Room Info
Kitchen Features: Cabinets Stain, Cabinets White, Eat-in Kitchen, Kitchen Island, Pantry Walk-In, Stone Counters, View to Family Room
Room Master Bathroom Features: Double Vanity,Separate Tub/Shower,Soaking Tub
Room Dining Room Features: Open Concept,Separate Dining Room
Special Features
Green Features: Insulation, Lighting, Thermostat, Water Heater, Windows
Special Listing Conditions: None
Special Circumstances: None
Sqft Info
Building Area Total: 6100
Building Area Source: Builder
Tax Info
Tax Year: 2,022
Tax Parcel Letter: 016-000-292
Unit Info
Utilities / Hvac
Cool System: Ceiling Fan(s), Central Air, Zoned
Electric: 110 Volts, 220 Volts in Laundry
Heating: Central, Forced Air, Natural Gas, Zoned
Utilities: Cable Available, Electricity Available, Natural Gas Available, Phone Available, Sewer Available, Underground Utilities, Water Available
Sewer: Public Sewer
Waterfront / Water
Water Body Name: None
Water Source: Public
Waterfront Features: None
Directions
GA 400 North to Windward Pkwy Exit (Exit #11)* Turn LEFT at exit ramp & go exactly 7.5 miles, making no turns until you turn RIGHT into The Manor. Thru Guard Gate, go straight & turn RIGHT at the Clubhouse on Manor Club Dr, LEFT on Watsons Bend. RIGHT on Cottage Drive. RIGHT on Nicole Lane and LEFT on Cottage Park Court. Home (Lot 503) is on your left.Listing Provided courtesy of Atlanta Fine Homes Sotheby's International






















 MLS# 406127149
MLS# 406127149 
