Viewing Listing MLS# 332955650
Scottdale, GA 30079
- 5Beds
- 4Full Baths
- 1Half Baths
- N/A SqFt
- 2022Year Built
- 0.20Acres
- MLS# 332955650
- Residential
- Single Family Residence
- Active
- Approx Time on Market1 year, 7 months,
- AreaN/A
- CountyDekalb - GA
- Subdivision Cedar Park
Overview
Welcome home to this stunning new construction 5 bed/4.5 bath home in the heart of Cedar Park. This one truly has it all! Step onto the front covered front porch perfect for a rocker & a glass of of lemonade. Enter into the sun filled great room/dining/kitchen complete with hardwood floors, gas fireplace, soaring high ceilings, ssteel appliances, granite countertops, island, with office/bed down with full bath and 1/2 bath for guests. Garage off kitchen making unloading groceries a cinch. Retreat upstairs to the owner's suite with an oversized shower, custom tile, and double vanities. Laundry room upstairs with remaining 3 large secondary beds, 1 with a private bath and a shared jack-n-jill bath. Tons of closet/storage space and room for the entire family! Ideal location on corner lot balancing the quiet & private feel of Seventh street, yet convenient to all major highways, Avondale, shopping, restaurants and more! Home is sold ""as-is"". SHORT SALE SITUATION - SELLER NEEDS TO NEGOTIATE WITH LENDERS BEFORE GETTING APPROVAL.
Association Fees / Info
Hoa: No
Community Features: Near Trails/Greenway, Park, Sidewalks, Street Lights
Bathroom Info
Main Bathroom Level: 1
Halfbaths: 1
Total Baths: 5.00
Fullbaths: 4
Room Bedroom Features: Oversized Master
Bedroom Info
Beds: 5
Building Info
Habitable Residence: Yes
Business Info
Equipment: None
Exterior Features
Fence: None
Patio and Porch: Covered, Front Porch
Exterior Features: Private Yard, Rear Stairs, Private Entrance
Road Surface Type: Paved
Pool Private: No
County: Dekalb - GA
Acres: 0.20
Pool Desc: None
Fees / Restrictions
Financial
Original Price: $639,000
Owner Financing: Yes
Garage / Parking
Parking Features: Driveway, Garage, Garage Door Opener, Garage Faces Side, Kitchen Level
Green / Env Info
Green Energy Generation: None
Handicap
Accessibility Features: None
Interior Features
Security Ftr: Fire Alarm
Fireplace Features: Family Room, Gas Starter, Great Room
Levels: Two
Appliances: Dishwasher, Gas Oven, Refrigerator
Laundry Features: Laundry Room
Interior Features: Double Vanity, High Ceilings 9 ft Main, High Ceilings 9 ft Upper, Walk-In Closet(s)
Flooring: Hardwood
Spa Features: None
Lot Info
Lot Size Source: Public Records
Lot Features: Corner Lot, Front Yard, Private
Lot Size: x
Misc
Property Attached: No
Home Warranty: Yes
Open House
Other
Other Structures: None
Property Info
Construction Materials: Frame, HardiPlank Type
Year Built: 2,022
Property Condition: Resale
Roof: Composition
Property Type: Residential Detached
Style: Traditional
Rental Info
Land Lease: Yes
Room Info
Kitchen Features: Cabinets Other, Kitchen Island, Stone Counters, View to Family Room
Room Master Bathroom Features: Separate His/Hers,Shower Only
Room Dining Room Features: Great Room,Open Concept
Special Features
Green Features: None
Special Listing Conditions: None
Special Circumstances: Investor Owned
Sqft Info
Building Area Total: 2704
Building Area Source: Owner
Tax Info
Tax Amount Annual: 1540
Tax Year: 2,021
Tax Parcel Letter: 18-010-07-078
Unit Info
Utilities / Hvac
Cool System: Central Air
Electric: Other
Heating: Central
Utilities: Cable Available, Electricity Available, Natural Gas Available, Phone Available, Sewer Available, Underground Utilities, Water Available
Sewer: Public Sewer
Waterfront / Water
Water Body Name: None
Water Source: Public
Waterfront Features: None
Directions
I-285 East Exit Memorial Drive - make right on Memorial Drive and Left on North Decatur Rd - Turn Left on Glendale continue onto Chapel Street and Left on Seventh Ave - House on LeftListing Provided courtesy of Keller Williams Realty Metro Atlanta
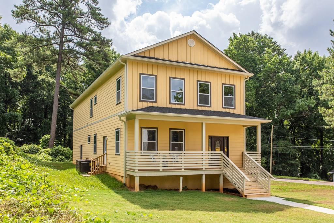
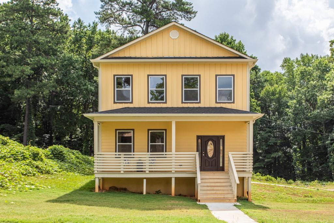
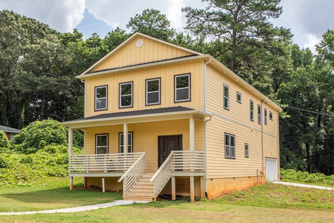
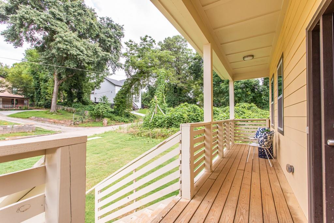
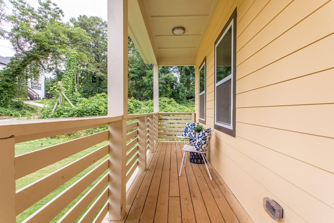
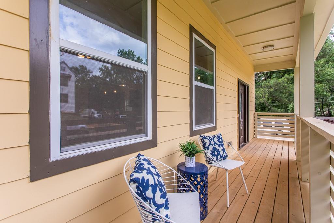
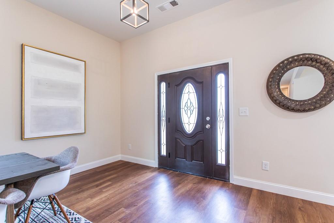
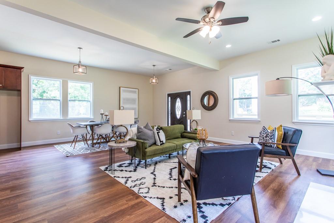
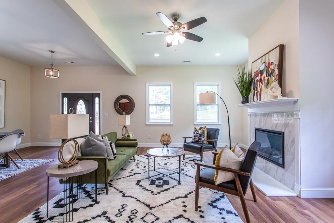
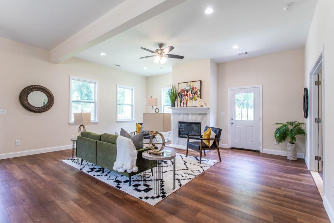
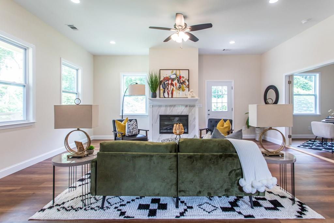
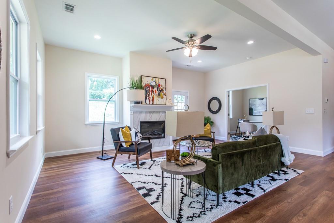
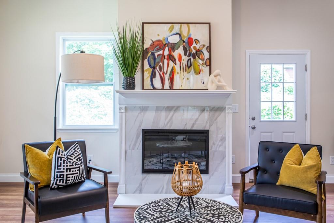
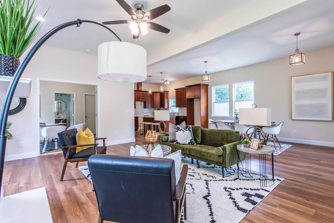
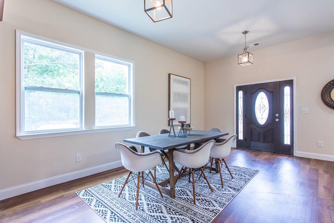
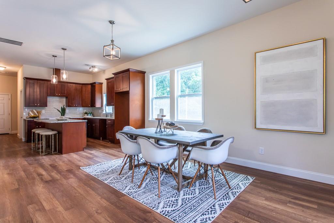
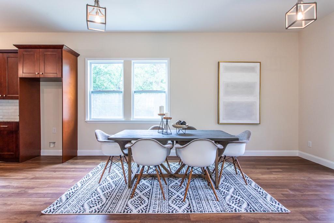
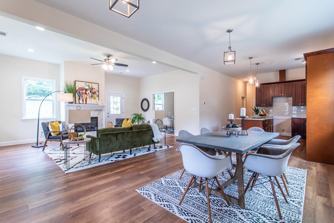
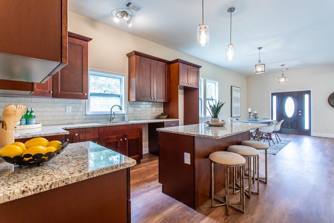
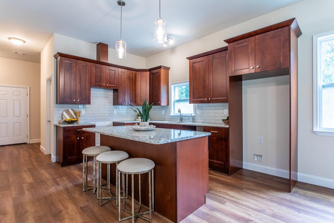
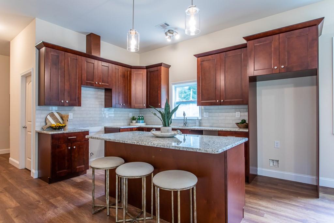
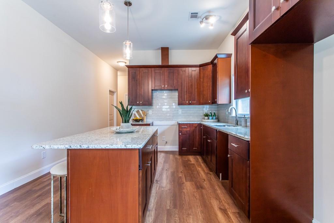
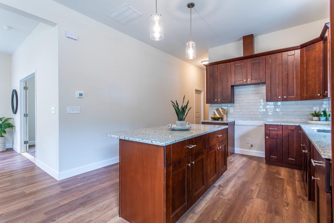
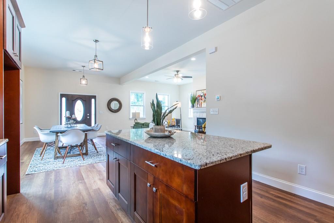
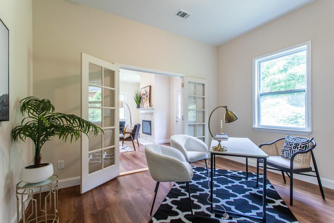
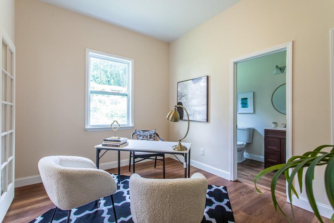
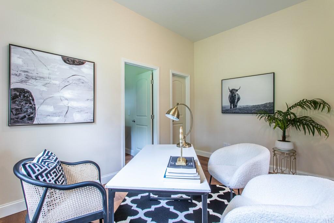
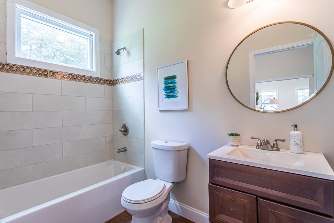
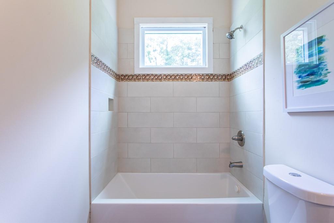
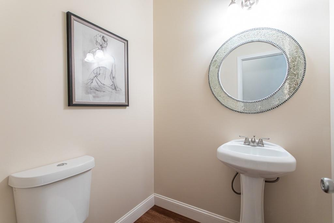
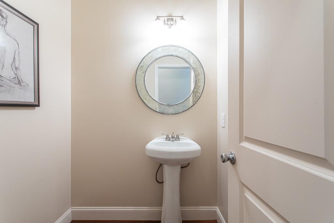
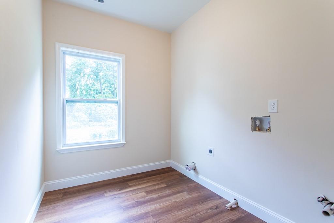
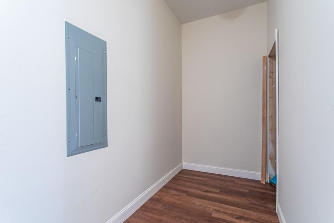
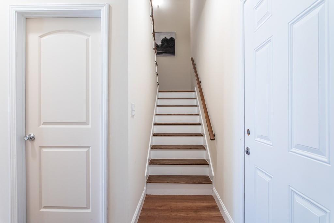
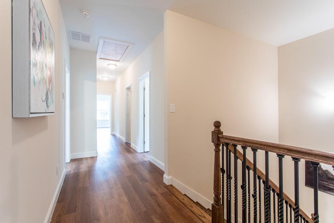
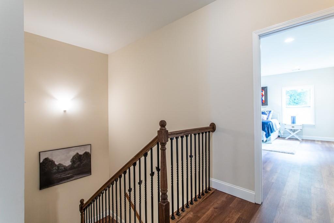
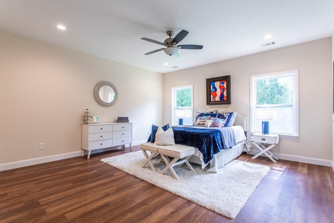
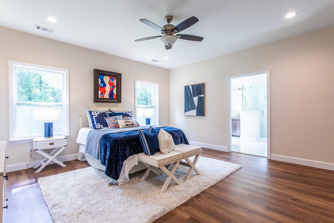
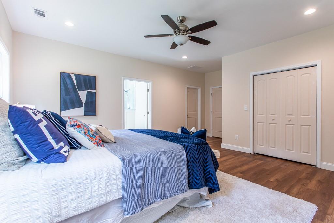
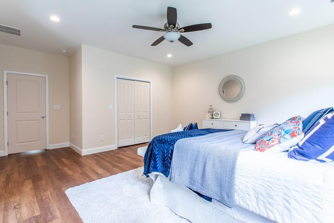
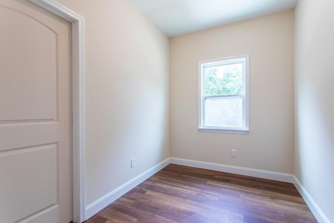
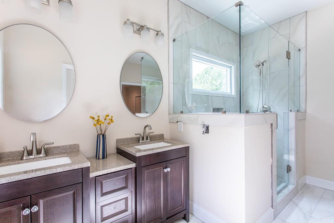
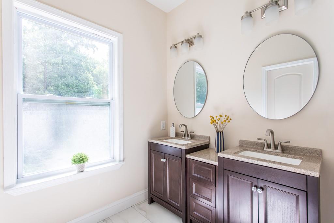
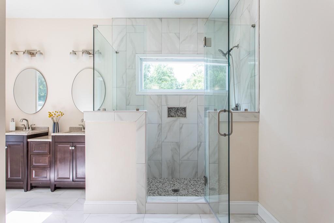
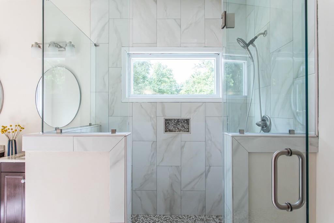
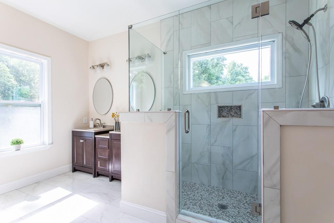
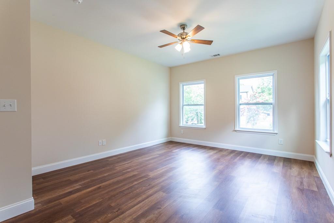
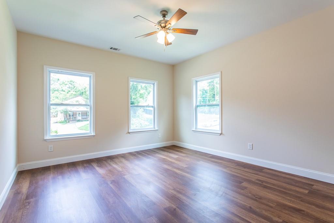
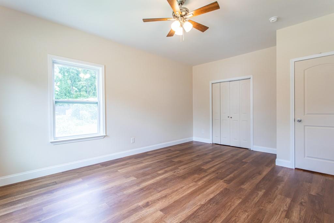
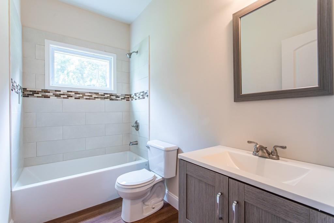
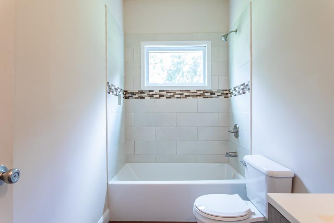
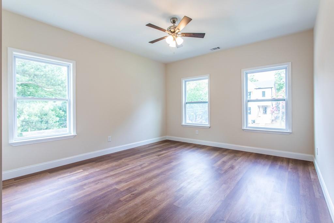
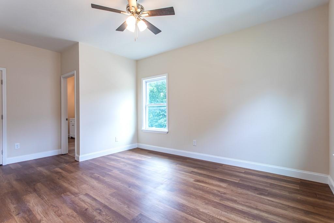
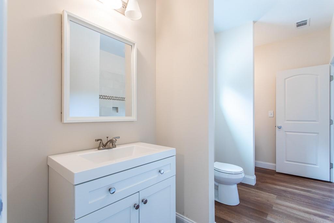
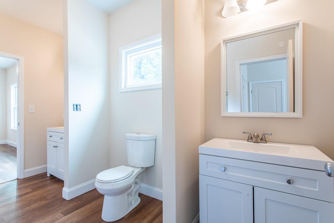
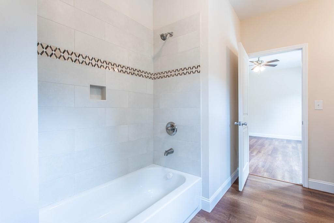
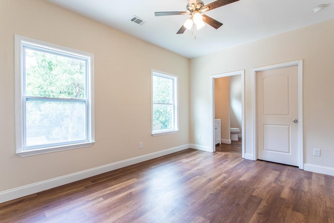
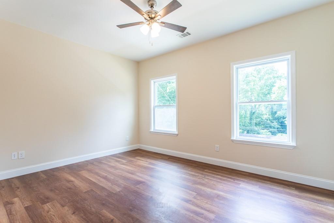
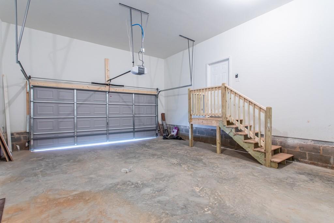
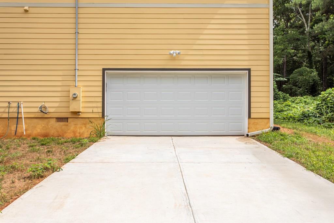
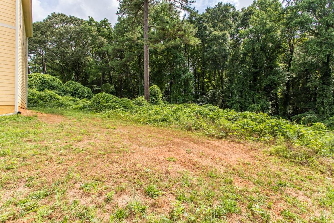
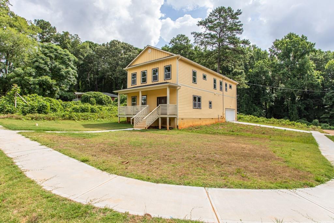
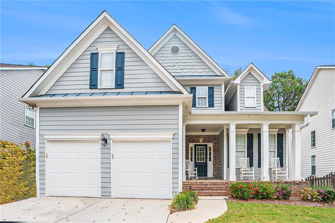
 MLS# 410499475
MLS# 410499475