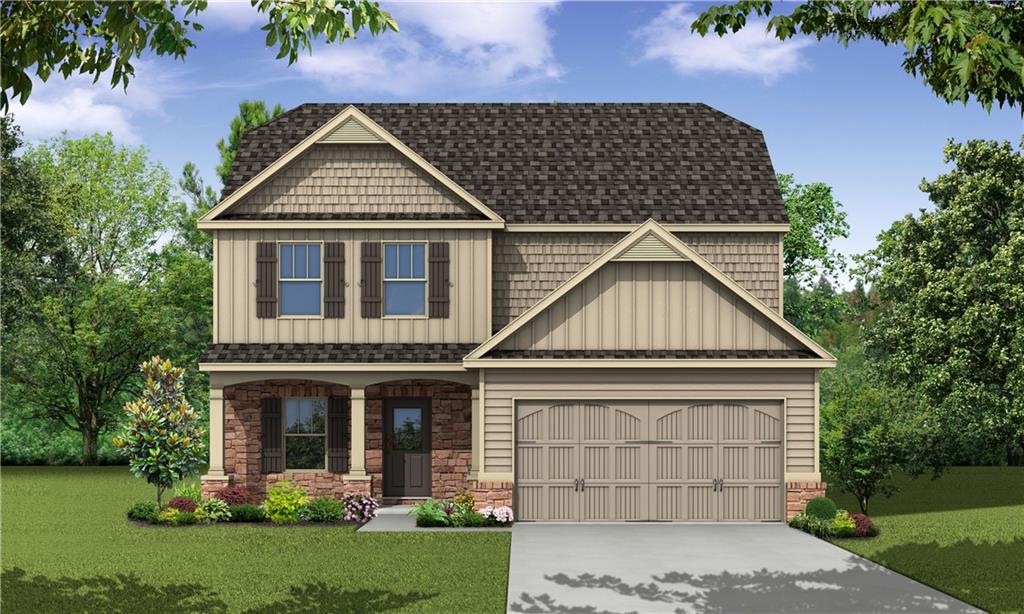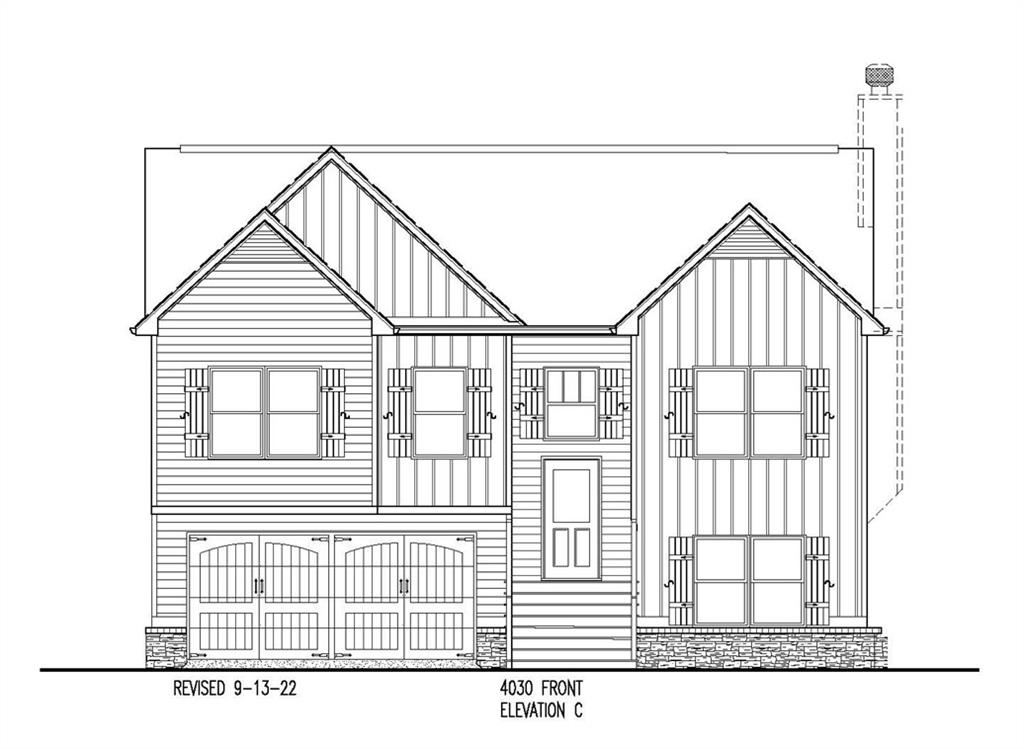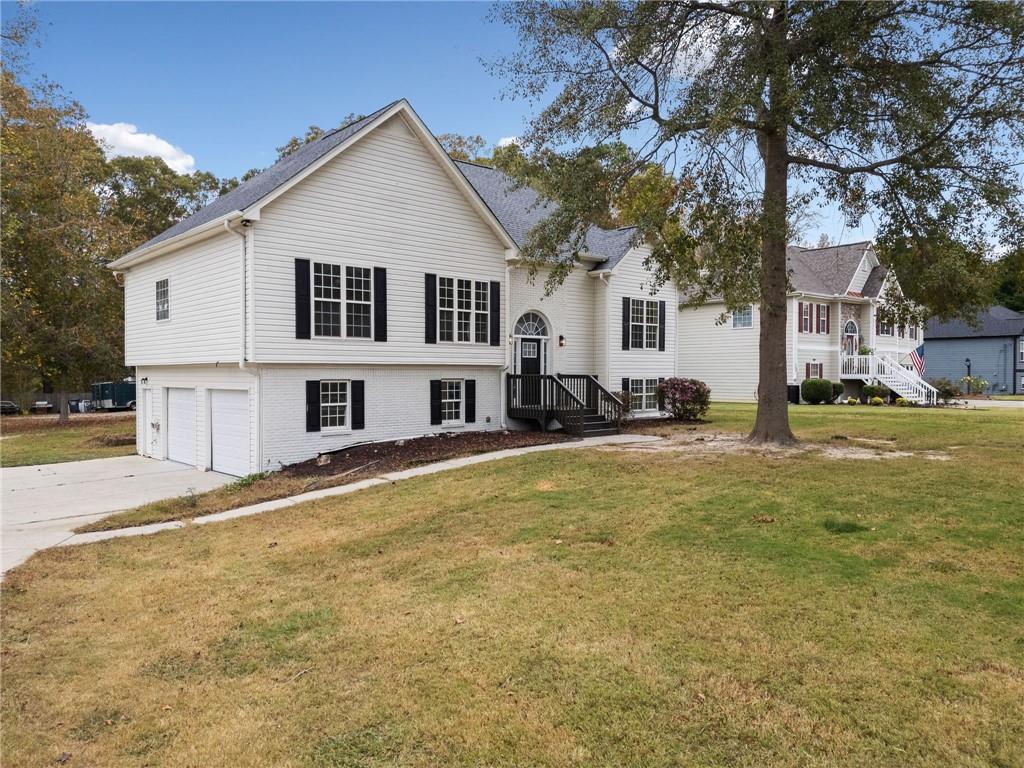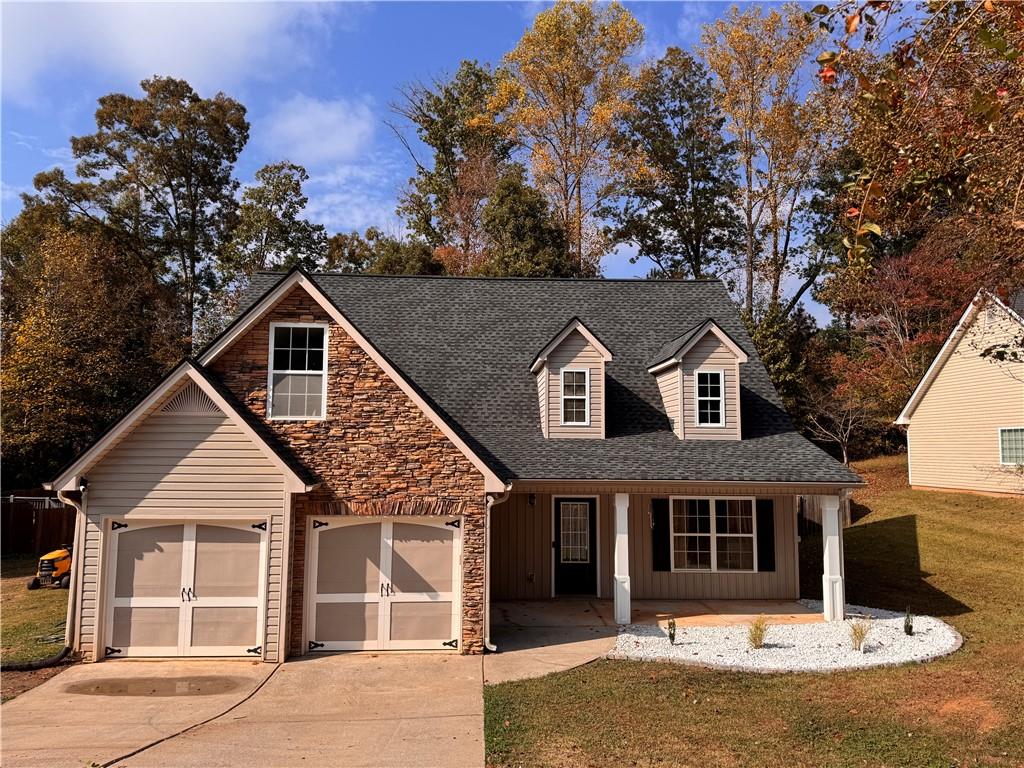Viewing Listing MLS# 270584731
Villa Rica, GA 30180
- 4Beds
- 2Full Baths
- N/AHalf Baths
- N/A SqFt
- 2005Year Built
- 0.28Acres
- MLS# 270584731
- Residential
- Single Family Residence
- Active
- Approx Time on Market2 years, 30 days
- AreaN/A
- CountyDouglas - GA
- Subdivision Brandy Wine Lake
Overview
Bright and Open One Level, 4 Bedroom, 2 Bathroom Home In Family Neighborhood Brandy Wine Lake. New Paint and New Flooring, New Water Heater, Appliances Including Refrigerator, Double Vanity Master Bathroom, Separate Tub / Shower, Separate Dining Room, Family Room Fireplace, 2-Car Garage with Auto Opener, Neighborhood Swimming Pool,...Much More!! No Rent Restriction Neighborhood.
Association Fees / Info
Hoa: Yes
Hoa Fees Frequency: Annually
Hoa Fees: 350
Community Features: Homeowners Assoc, Pool, Sidewalks
Bathroom Info
Main Bathroom Level: 2
Total Baths: 2.00
Fullbaths: 2
Room Bedroom Features: Master on Main, Split Bedroom Plan
Bedroom Info
Beds: 4
Building Info
Habitable Residence: No
Business Info
Equipment: None
Exterior Features
Fence: None
Patio and Porch: Patio
Exterior Features: Private Yard, Other, Private Entrance
Road Surface Type: Paved
Pool Private: No
County: Douglas - GA
Acres: 0.28
Pool Desc: None
Fees / Restrictions
Financial
Original Price: $349,900
Owner Financing: No
Garage / Parking
Parking Features: Garage, Garage Door Opener, Kitchen Level, Level Driveway
Green / Env Info
Green Energy Generation: None
Handicap
Accessibility Features: None
Interior Features
Security Ftr: Smoke Detector(s)
Fireplace Features: Factory Built, Family Room
Levels: One
Appliances: Dishwasher, Disposal, Electric Water Heater, Gas Oven, Gas Range, Microwave, Refrigerator
Laundry Features: In Hall, Main Level
Interior Features: Crown Molding, Disappearing Attic Stairs, Double Vanity, Entrance Foyer, High Ceilings 9 ft Main, Tray Ceiling(s), Walk-In Closet(s)
Flooring: Carpet, Vinyl
Spa Features: None
Lot Info
Lot Size Source: Public Records
Lot Features: Back Yard, Front Yard, Level, Other
Lot Size: 57x 28x153x76x146
Misc
Property Attached: No
Home Warranty: No
Open House
Other
Other Structures: None
Property Info
Construction Materials: Vinyl Siding
Year Built: 2,005
Property Condition: Resale
Roof: Composition
Property Type: Residential Detached
Style: Ranch
Rental Info
Land Lease: No
Room Info
Kitchen Features: Breakfast Bar, Breakfast Room, Cabinets Stain, Pantry, View to Family Room
Room Master Bathroom Features: Double Vanity,Separate Tub/Shower,Other
Room Dining Room Features: Separate Dining Room
Special Features
Green Features: None
Special Listing Conditions: None
Special Circumstances: None
Sqft Info
Building Area Total: 1676
Building Area Source: Public Records
Tax Info
Tax Amount Annual: 2329
Tax Year: 2,021
Tax Parcel Letter: 4025-02-0-0-196
Unit Info
Utilities / Hvac
Cool System: Ceiling Fan(s), Central Air
Electric: Other
Heating: Central, Forced Air, Natural Gas
Utilities: Cable Available, Electricity Available, Natural Gas Available, Phone Available, Sewer Available, Underground Utilities, Water Available
Sewer: Public Sewer
Waterfront / Water
Water Body Name: None
Water Source: Public
Waterfront Features: None
Directions
I-20 West to X-30 Post Rd. Turn Right and Go 3 Miles to LEFT Onto Brewer Rd, Go 1.6 Miles to LEFT Into Brandywine Subdivision, to LEFT onto Corkscrew, to LEFT onto Bordeau to 1208 On Left.Listing Provided courtesy of Homesmart
























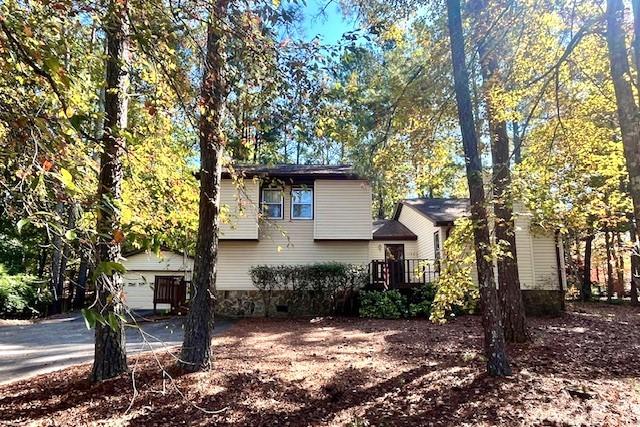
 MLS# 410901668
MLS# 410901668 