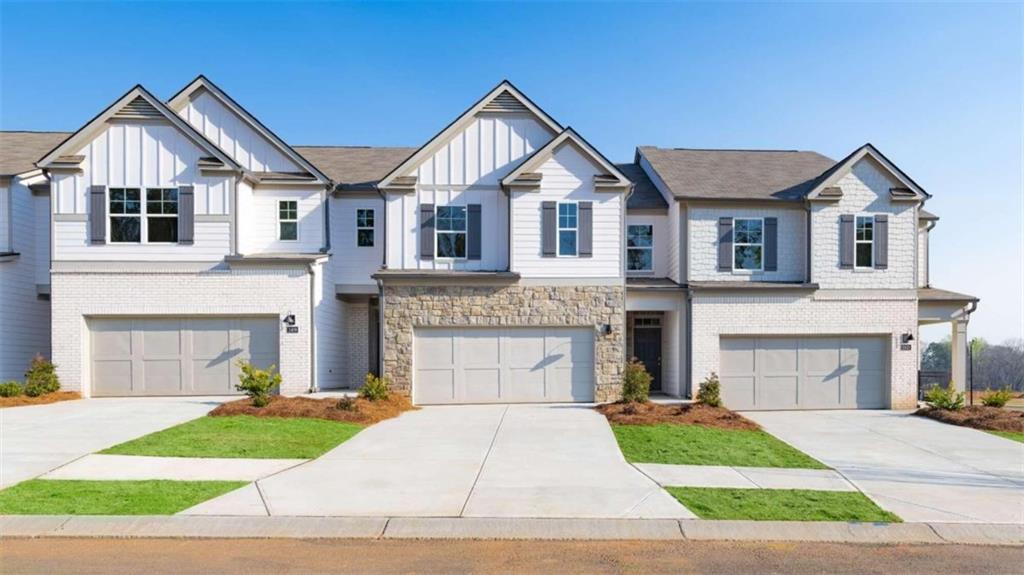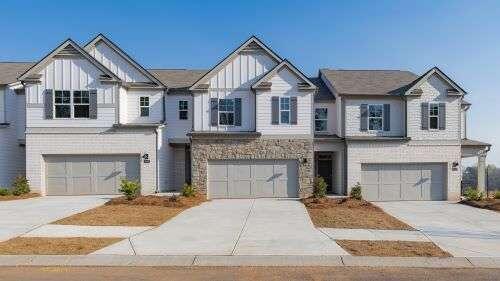Viewing Listing MLS# 269289989
Acworth, GA 30101
- 3Beds
- 2Full Baths
- 1Half Baths
- N/A SqFt
- 2022Year Built
- 0.00Acres
- MLS# 269289989
- Residential
- Townhouse
- Pending
- Approx Time on Market2 years, 2 months, 26 days
- AreaN/A
- CountyCobb - GA
- Subdivision Terraces at Logan Park
Overview
New Construction Townhome located in Historic Downtown Acworth is walking distance to Logan Park with 120 acres to enjoy, Award winning Restaurants, Charming Shops and a Golf Cart community. Homesite 25 offers and Open concept plan with Hardwoods throughout the main floor, Family room with Fireplace, and 9 ft + ceilings. Beautiful Chef's Kitchen is perfect for entertaining - Large Island has convenient double pull out trash cabinet - Quartz Counter tops - Stainless steel appliances - Tile Backsplash - Under Cabinet Lights - Recessed Can Lights throughout - Walk in Pantry. Powder bath on main floor and spacious 2 car Garage complete this level. Upstairs welcomes you with a large landing/loft area, Master Suite has Tray ceilings, sitting area, 2 Spacious Walk in Closets, His / Her Vanities with Quartz counter tops, Designer 12 x 24 Tiles and Marvelous Tiled Shower w/ built in Bench, Niche for shampoos and Tile Mosaic on Shower floor. Convenient to I-75, 2 lakes and Acworth Beach with an abundance of outdoor activities and walking trails to enjoy! Call for additional information.
Association Fees / Info
Hoa: Yes
Hoa Fees Frequency: Monthly
Hoa Fees: 195
Community Features: Homeowners Assoc, Near Schools, Near Shopping, Near Trails/Greenway, Park, Sidewalks, Street Lights
Association Fee Includes: Insurance, Maintenance Grounds, Reserve Fund, Termite
Bathroom Info
Halfbaths: 1
Total Baths: 3.00
Fullbaths: 2
Room Bedroom Features: Oversized Master, Sitting Room, Split Bedroom Plan
Bedroom Info
Beds: 3
Building Info
Habitable Residence: No
Business Info
Equipment: Irrigation Equipment
Exterior Features
Fence: None
Patio and Porch: Covered, Front Porch
Exterior Features: Rain Gutters
Road Surface Type: Asphalt, Paved
Pool Private: No
County: Cobb - GA
Acres: 0.00
Pool Desc: None
Fees / Restrictions
Financial
Original Price: $420,900
Owner Financing: No
Garage / Parking
Parking Features: Attached, Driveway, Garage, Garage Door Opener, Garage Faces Rear, Kitchen Level, Level Driveway
Green / Env Info
Green Energy Generation: None
Handicap
Accessibility Features: None
Interior Features
Security Ftr: Carbon Monoxide Detector(s), Security Lights, Smoke Detector(s)
Fireplace Features: Electric, Factory Built, Family Room
Levels: Two
Appliances: Dishwasher, Disposal, Gas Range, Gas Water Heater, Microwave, Self Cleaning Oven
Laundry Features: In Hall, Laundry Room, Upper Level
Interior Features: Disappearing Attic Stairs, High Ceilings 9 ft Main, His and Hers Closets, Low Flow Plumbing Fixtures, Tray Ceiling(s), Vaulted Ceiling(s), Walk-In Closet(s)
Flooring: Carpet, Ceramic Tile, Hardwood, Vinyl
Spa Features: None
Lot Info
Lot Size Source: Not Available
Lot Features: Front Yard, Landscaped, Level
Misc
Property Attached: Yes
Home Warranty: Yes
Open House
Other
Other Structures: None
Property Info
Construction Materials: Brick Front, HardiPlank Type
Year Built: 2,022
Property Condition: New Construction
Roof: Composition, Ridge Vents, Shingle
Property Type: Residential Attached
Style: Craftsman, Townhouse, Traditional
Rental Info
Land Lease: No
Room Info
Kitchen Features: Cabinets Other, Cabinets White, Kitchen Island, Pantry Walk-In, Solid Surface Counters, View to Family Room, Other
Room Master Bathroom Features: Double Vanity,Separate His/Hers,Shower Only,Other
Room Dining Room Features: Open Concept
Special Features
Green Features: Appliances, HVAC, Thermostat
Special Listing Conditions: None
Special Circumstances: None
Sqft Info
Building Area Total: 2047
Building Area Source: Builder
Tax Info
Tax Parcel Letter: 20-0008-0-379-0
Unit Info
Num Units In Community: 34
Utilities / Hvac
Cool System: Ceiling Fan(s), Central Air, Zoned
Electric: 110 Volts, 220 Volts in Laundry
Heating: Central, Forced Air, Natural Gas, Zoned
Utilities: Electricity Available, Natural Gas Available, Sewer Available, Underground Utilities, Water Available
Sewer: Public Sewer
Waterfront / Water
Water Body Name: None
Water Source: Public
Waterfront Features: None
Directions
GPS use 5536 Lake Acworth Drive, Acworth. Driving I-75 North to Exit 277 (Acworth) Turn Left. Turn Right on Lake Acworth Dr. (2nd light at McDonalds) and 1 mile Turn Left on Logan Road. Terraces at Logan Park on the corner.Listing Provided courtesy of Fortress Real Estate, Llc.









































 MLS# 409987625
MLS# 409987625 

