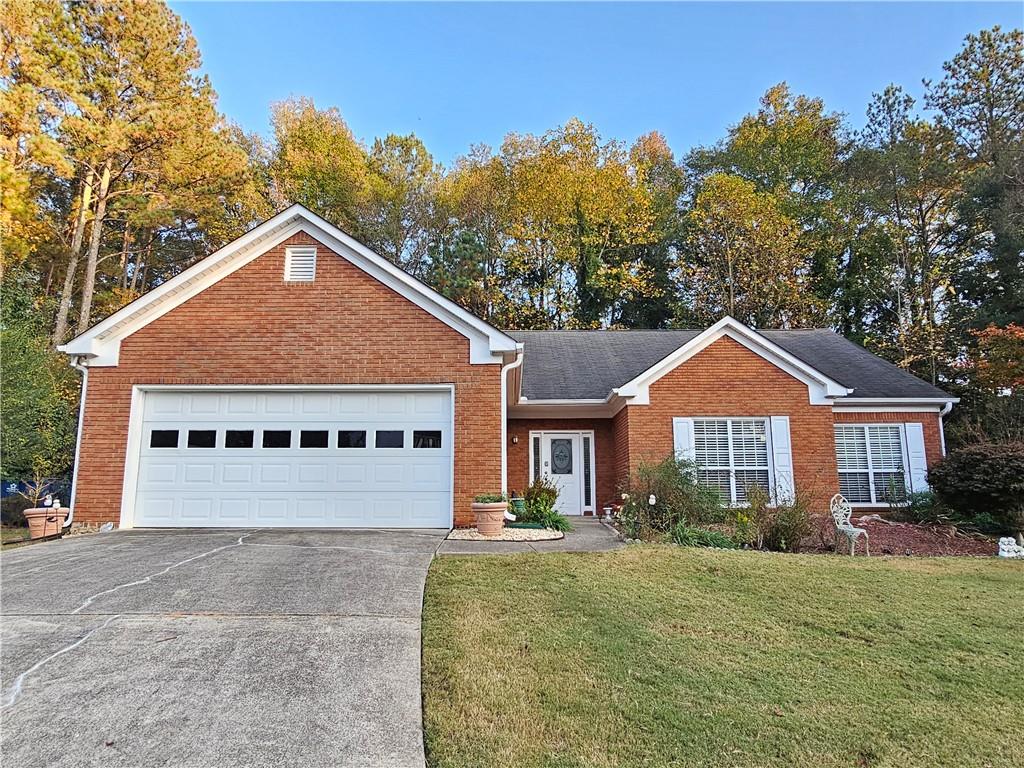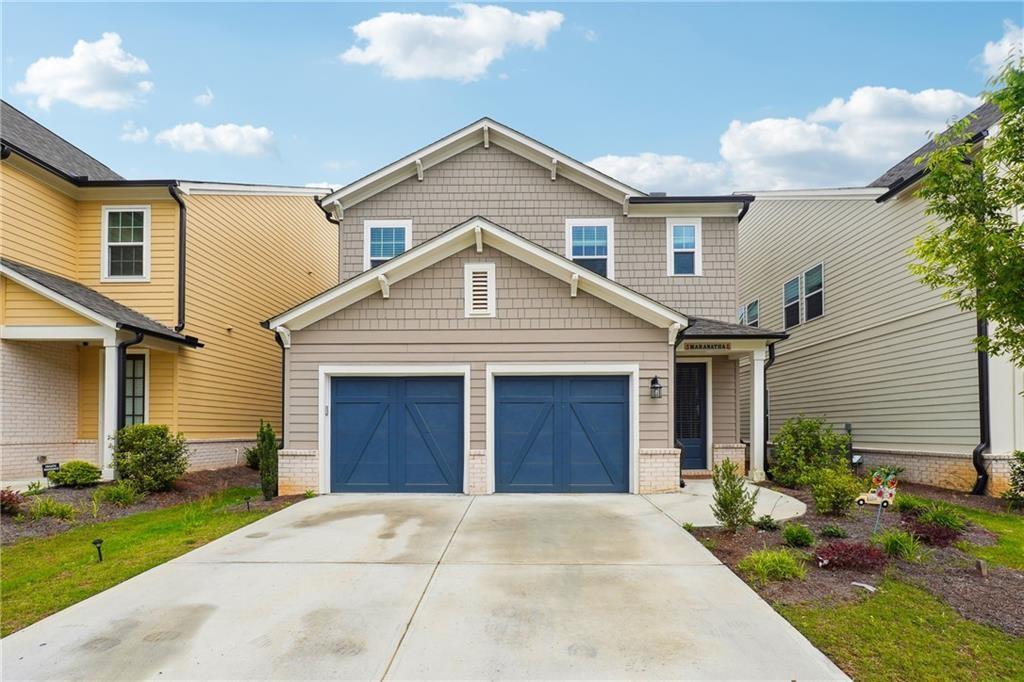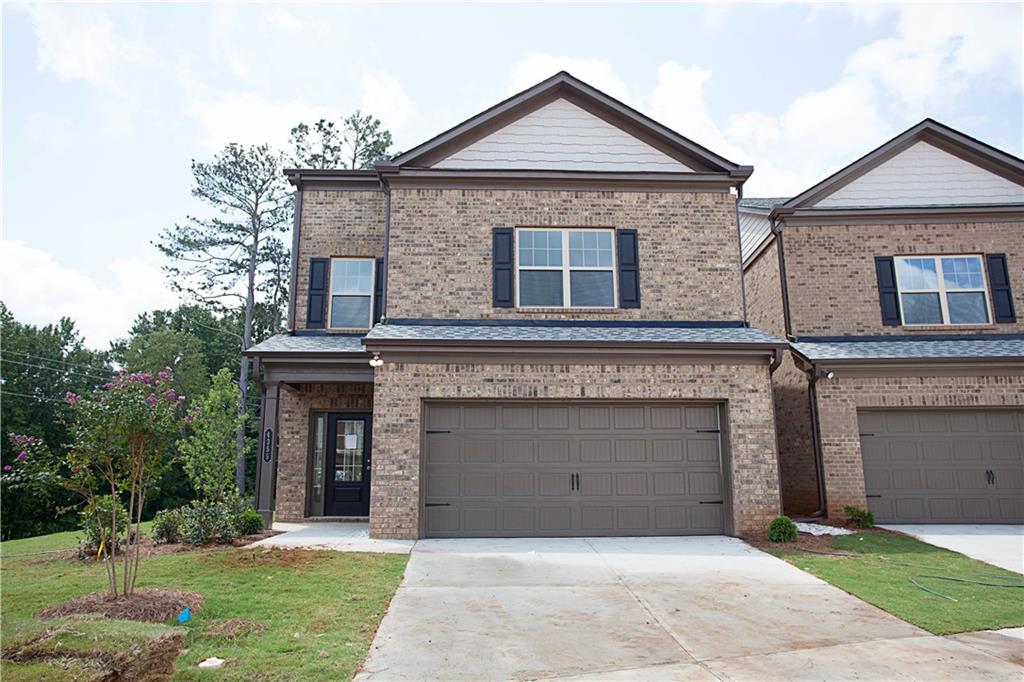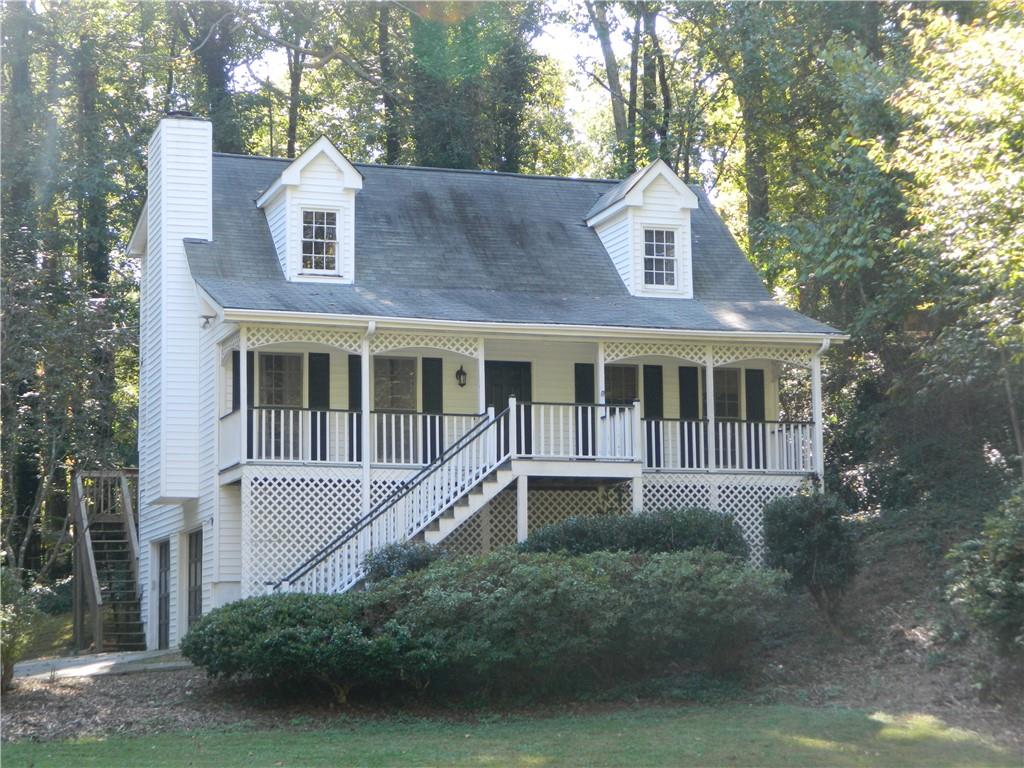Viewing Listing MLS# 411464238
Duluth, GA 30097
- 3Beds
- 2Full Baths
- N/AHalf Baths
- N/A SqFt
- 2017Year Built
- 0.75Acres
- MLS# 411464238
- Rental
- Single Family Residence
- Active
- Approx Time on MarketN/A
- AreaN/A
- CountyGwinnett - GA
- Subdivision Leaf Land Estates
Overview
RARE TO FIND A NEWLY RANCH STYLE HOUSE IN DULUTH, PEACHTREE RIDGE HIGH SCHOOL, HOUSE FEATURES WIDE HARDWOOD FLOOR WHOLE HOUSE EXCEPT BEDROOM AND TILED BATH FLOOR, BEAUTIFUL INTERIOR COLOR, LOTS OF NATURAL LIGHT, UPGRADED LIGHT FIXTURES, STONE COUNTER TOP IN KITCHEN AND BATHROOM SINK, 9 &10 FOOT CEILINGS THROUGHOUT, 42"" KITCHEN WALL CABINETS, COVERED FRONT AND REAR PATIO, EXPANDED HUGE DECK W/CHAIR, LEVEL DRIVEWAY, PRIVATE BIG BACK YARD, QUIET NEIGHBOR CLOSE TO EVERYTHING, GREAT SCHOOL DISTRICT, CONVENIENT LOCATION
Association Fees / Info
Hoa: No
Community Features: None
Pets Allowed: No
Bathroom Info
Main Bathroom Level: 2
Total Baths: 2.00
Fullbaths: 2
Room Bedroom Features: Master on Main
Bedroom Info
Beds: 3
Building Info
Habitable Residence: No
Business Info
Equipment: None
Exterior Features
Fence: None
Patio and Porch: Deck, Front Porch
Exterior Features: Garden
Road Surface Type: Paved
Pool Private: No
County: Gwinnett - GA
Acres: 0.75
Pool Desc: None
Fees / Restrictions
Financial
Original Price: $2,300
Owner Financing: No
Garage / Parking
Parking Features: Attached, Garage, Garage Door Opener, Garage Faces Front, Kitchen Level, Level Driveway
Green / Env Info
Handicap
Accessibility Features: None
Interior Features
Security Ftr: Smoke Detector(s)
Fireplace Features: Factory Built, Family Room, Gas Log, Gas Starter, Glass Doors
Levels: One
Appliances: Dishwasher, Electric Oven, Electric Range, Gas Water Heater, Microwave, Refrigerator
Laundry Features: Laundry Room, Main Level
Interior Features: Disappearing Attic Stairs, Double Vanity, Entrance Foyer, High Ceilings 9 ft Main, High Ceilings 10 ft Main, Tray Ceiling(s), Walk-In Closet(s)
Flooring: Carpet, Ceramic Tile, Hardwood
Spa Features: None
Lot Info
Lot Size Source: Builder
Lot Features: Back Yard, Front Yard, Landscaped, Level, Private
Lot Size: 00000
Misc
Property Attached: No
Home Warranty: No
Other
Other Structures: None
Property Info
Construction Materials: Cement Siding
Year Built: 2,017
Date Available: 2025-01-01T00:00:00
Furnished: Unfu
Roof: Composition
Property Type: Residential Lease
Style: Ranch, Traditional
Rental Info
Land Lease: No
Expense Tenant: All Utilities, Cable TV, Electricity, Gas, Grounds Care, Pest Control, Security, Telephone, Water
Lease Term: 12 Months
Room Info
Kitchen Features: Breakfast Bar, Cabinets Stain, Pantry, Stone Counters, View to Family Room
Room Master Bathroom Features: Double Vanity,Separate Tub/Shower,Soaking Tub
Room Dining Room Features: None
Sqft Info
Building Area Total: 1500
Building Area Source: Builder
Tax Info
Tax Parcel Letter: R7200-089
Unit Info
Utilities / Hvac
Cool System: Ceiling Fan(s), Central Air
Heating: Electric, Forced Air, Natural Gas
Utilities: Cable Available, Electricity Available, Natural Gas Available, Phone Available, Water Available
Waterfront / Water
Water Body Name: None
Waterfront Features: None
Directions
I-85 TO SUGARLOAF, TAKE SUGARLOAF WEST TOWARDS DULUTH,TR ONTO OLD PEACHTREE , TR ONTO LEAF LAND, TR ONTO POST OAK DR, PROPERTY IS ON LEFT SIDEListing Provided courtesy of Chapman Hall Professionals

 MLS# 411352462
MLS# 411352462 


