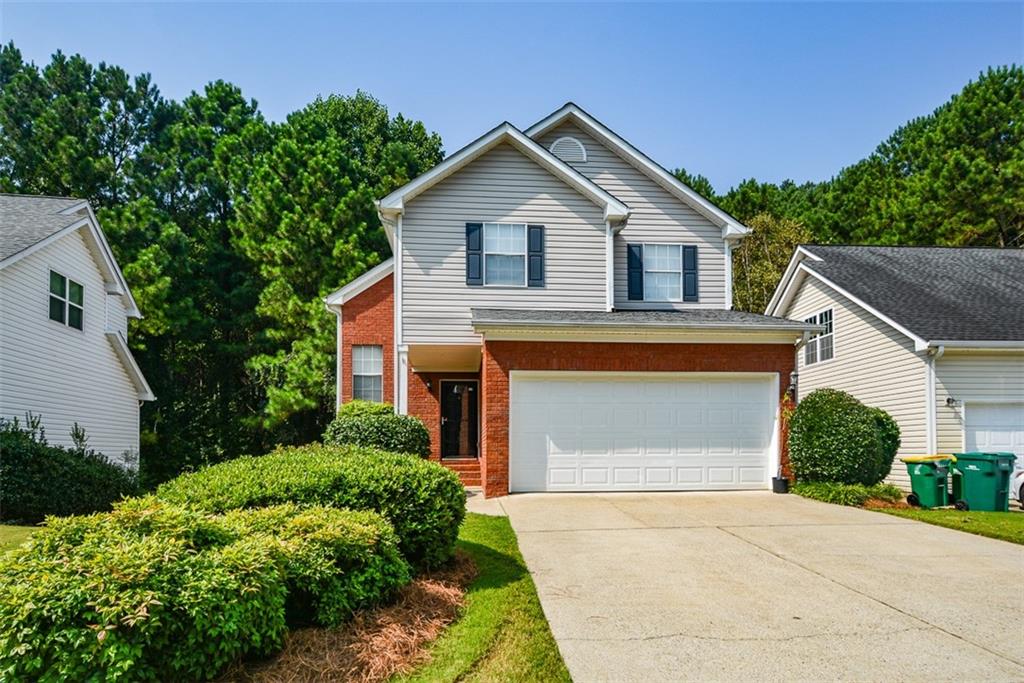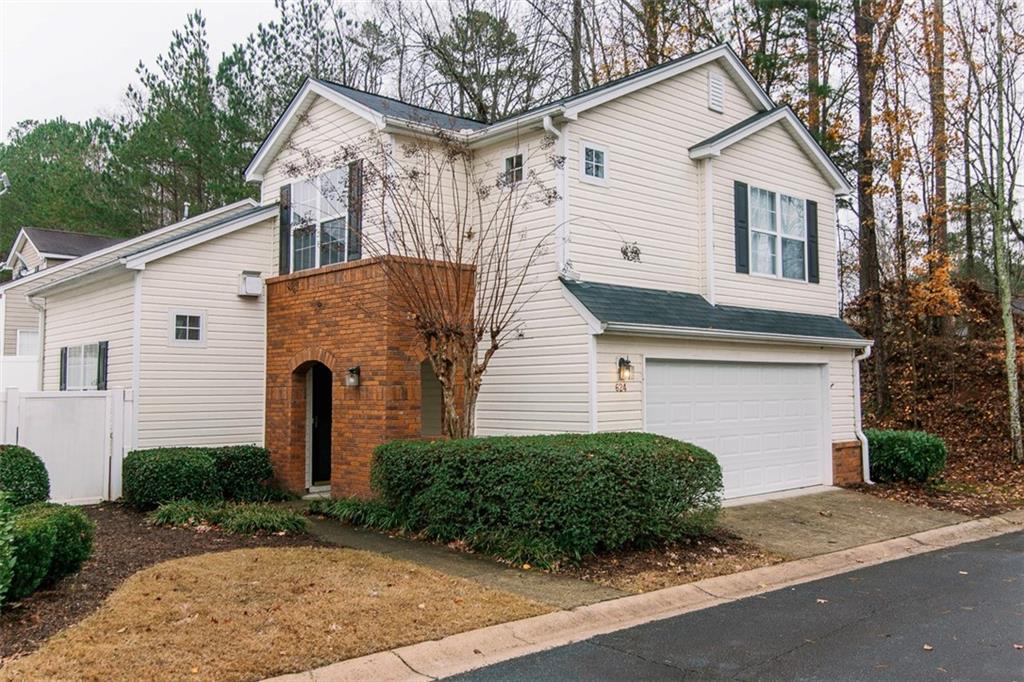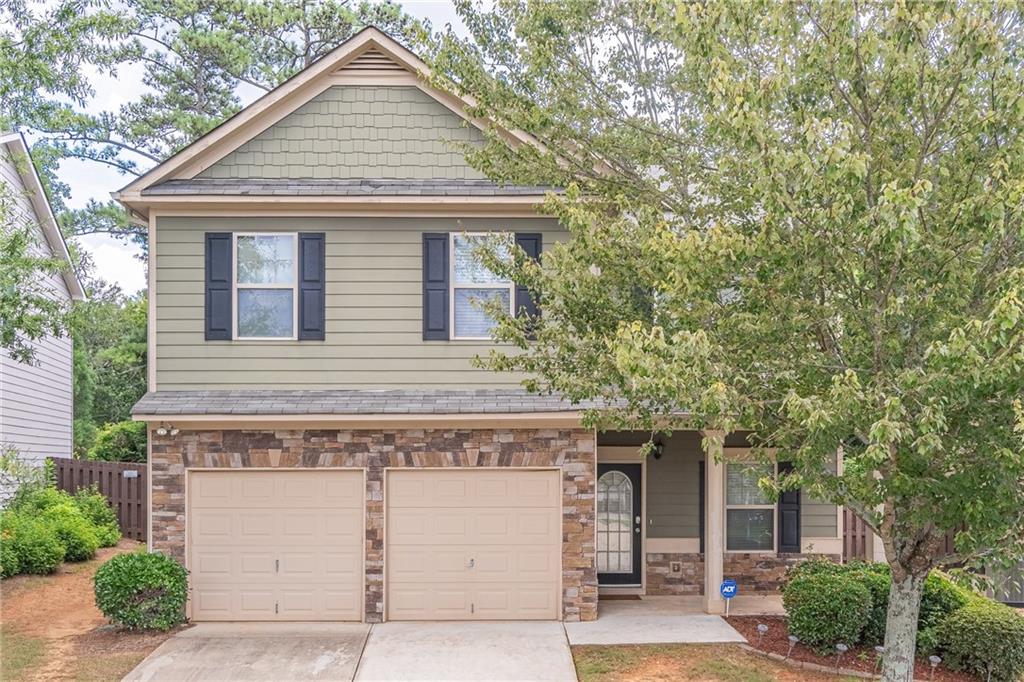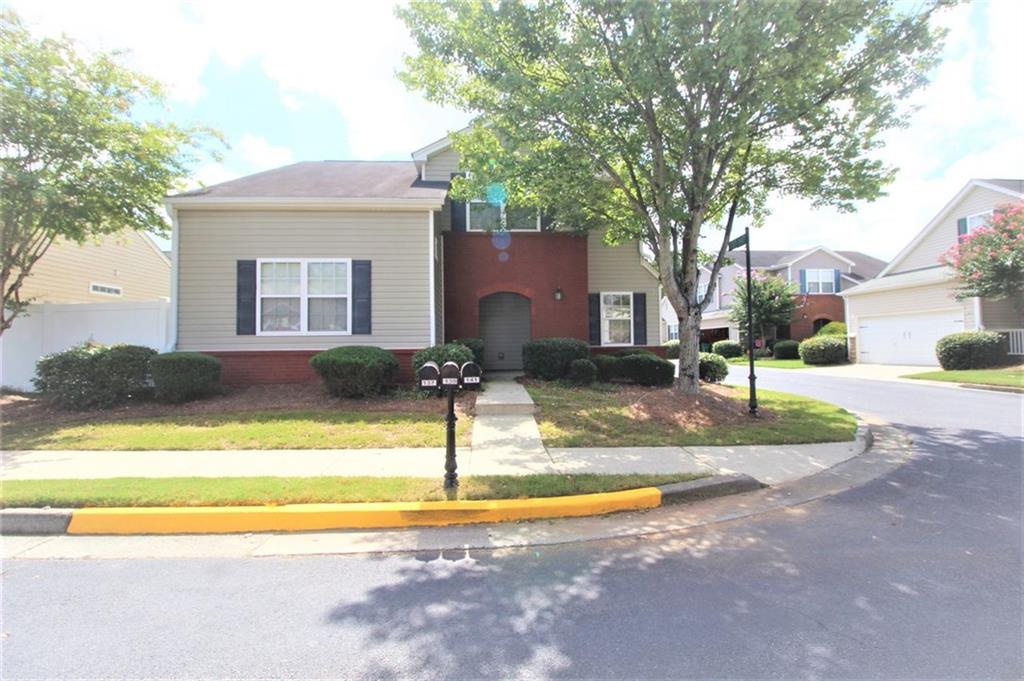Viewing Listing MLS# 411281800
Woodstock, GA 30189
- 3Beds
- 2Full Baths
- 1Half Baths
- N/A SqFt
- 2024Year Built
- 0.06Acres
- MLS# 411281800
- Rental
- Single Family Residence
- Active
- Approx Time on Market2 days
- AreaN/A
- CountyCherokee - GA
- Subdivision The Village At Towne Lake
Overview
Charming and private backyard in a brand-new home. Located in the village at Towne Lake community, just 5 minutes from Woodstock downtown. Close to Costco, shops, restaurants, and hospitals. This area blends the quaint charm of old downtown with modern conveniences, making it an ideal place to live.
Association Fees / Info
Hoa: No
Community Features: Gated, Homeowners Assoc
Pets Allowed: Call
Bathroom Info
Halfbaths: 1
Total Baths: 3.00
Fullbaths: 2
Room Bedroom Features: Other
Bedroom Info
Beds: 3
Building Info
Habitable Residence: No
Business Info
Equipment: None
Exterior Features
Fence: Back Yard
Patio and Porch: Rear Porch
Exterior Features: Other
Road Surface Type: Asphalt
Pool Private: No
County: Cherokee - GA
Acres: 0.06
Pool Desc: None
Fees / Restrictions
Financial
Original Price: $2,795
Owner Financing: No
Garage / Parking
Parking Features: Attached
Green / Env Info
Handicap
Accessibility Features: None
Interior Features
Security Ftr: Carbon Monoxide Detector(s), Fire Alarm
Fireplace Features: Decorative, Ventless
Levels: Two
Appliances: Dishwasher, Disposal, Double Oven, Dryer, Gas Cooktop, Gas Oven, Range Hood, Refrigerator, Washer
Laundry Features: Laundry Room
Interior Features: Other
Flooring: Carpet, Hardwood
Spa Features: None
Lot Info
Lot Size Source: Public Records
Lot Features: Back Yard, Flag Lot
Lot Size: x
Misc
Property Attached: No
Home Warranty: No
Other
Other Structures: None
Property Info
Construction Materials: Other
Year Built: 2,024
Date Available: 2024-11-11T00:00:00
Furnished: Unfu
Roof: Shingle
Property Type: Residential Lease
Style: Cluster Home
Rental Info
Land Lease: No
Expense Tenant: All Utilities
Lease Term: 12 Months
Room Info
Kitchen Features: Cabinets White, Kitchen Island
Room Master Bathroom Features: Double Vanity
Room Dining Room Features: Other
Sqft Info
Building Area Total: 1900
Building Area Source: Builder
Tax Info
Tax Parcel Letter: 15N12H-00000-200-000
Unit Info
Utilities / Hvac
Cool System: Attic Fan, Ceiling Fan(s)
Heating: Central
Utilities: Cable Available, Electricity Available, Natural Gas Available, Sewer Available
Waterfront / Water
Water Body Name: None
Waterfront Features: None
Directions
Get on I-75 N/I-85 N from downtown Atlanta.Continue on I-75 N: Take I-575 N to Ridgewalk Pkwy in Woodstock. Take exit 9 from I-575 N.Take Exit 9: Merge onto Ridgewalk Pkwy.Follow Ridgewalk Pkwy: Continue on Ridgewalk Pkwy and turn right onto Main St.Turn Right onto Stickley Oak Way: Follow the road to 823 Stickley Oak Way on the cul-de-sacListing Provided courtesy of Wealthpoint Realty, Llc.
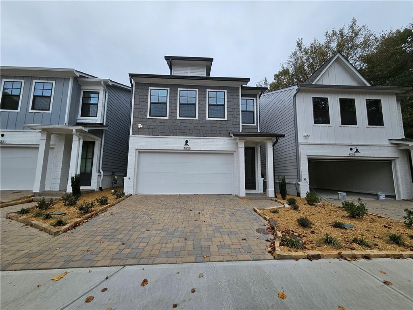
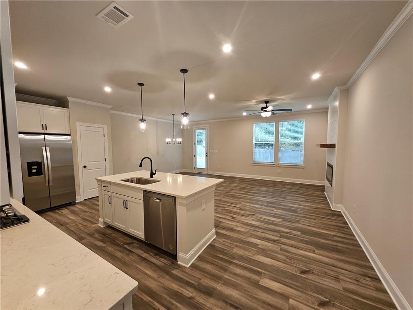
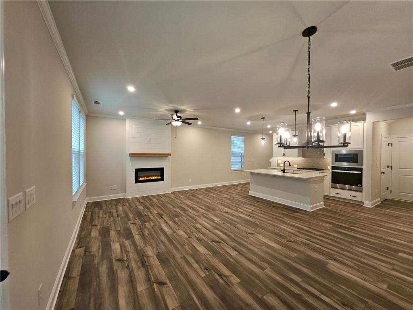
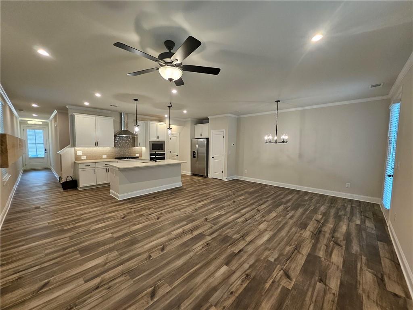
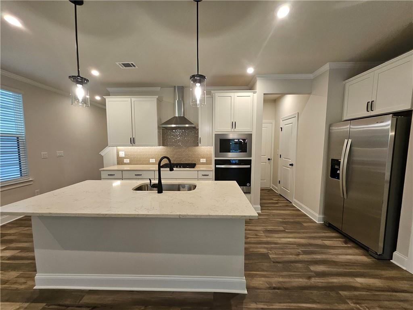
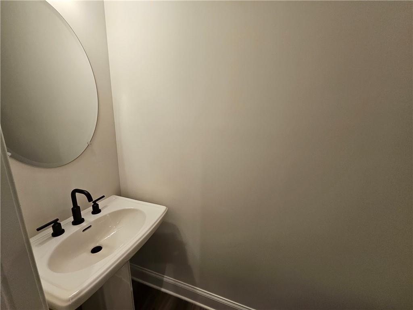
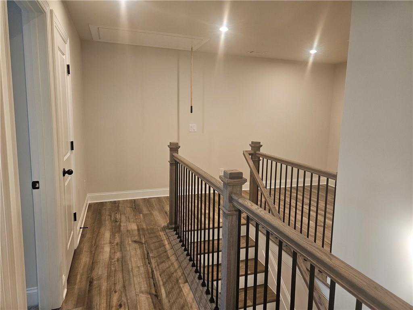
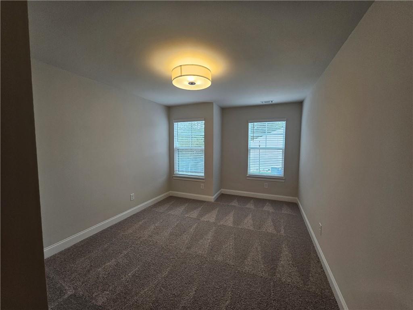
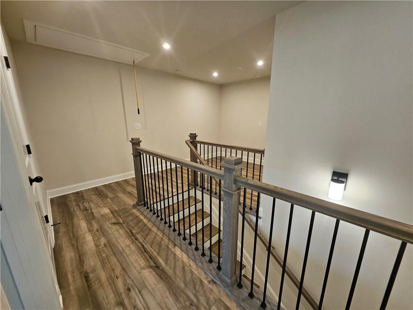
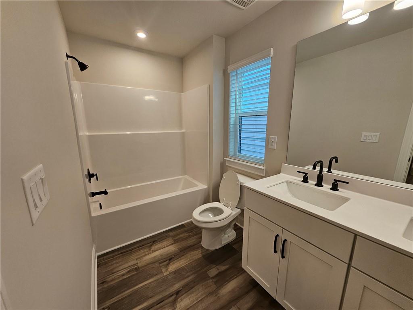
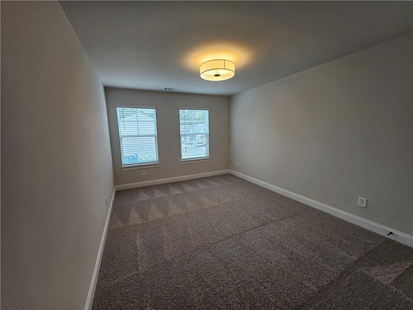
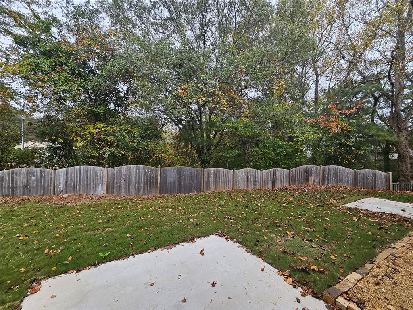
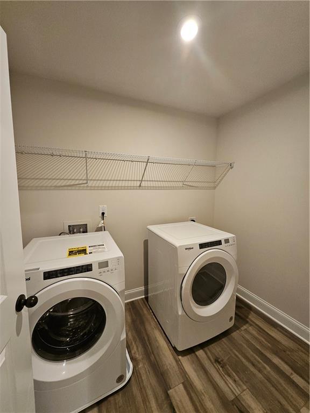
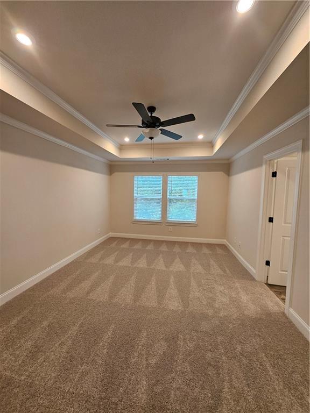
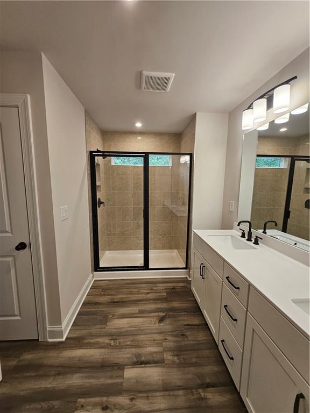
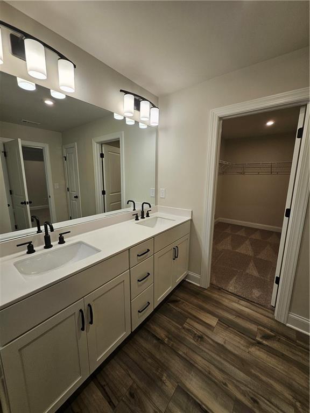
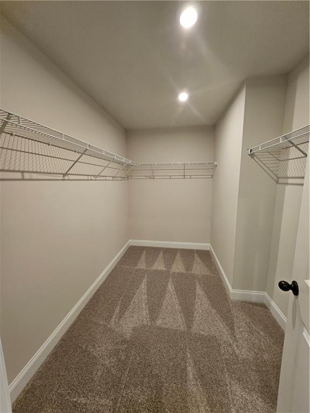
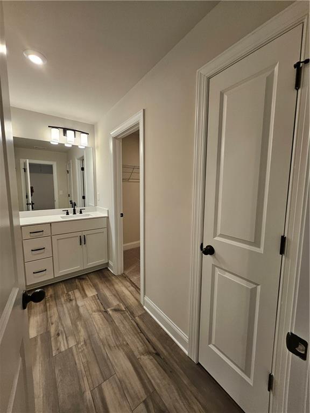
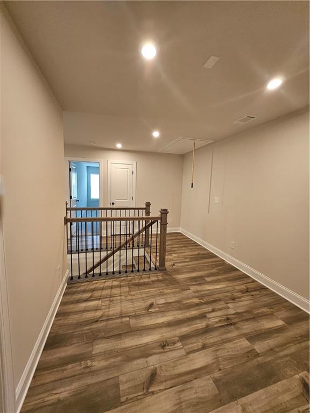
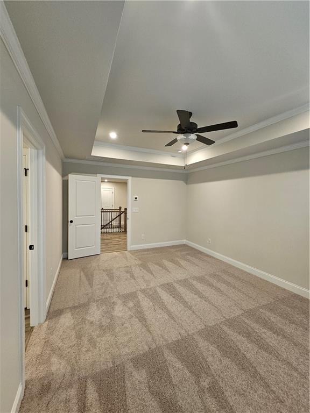
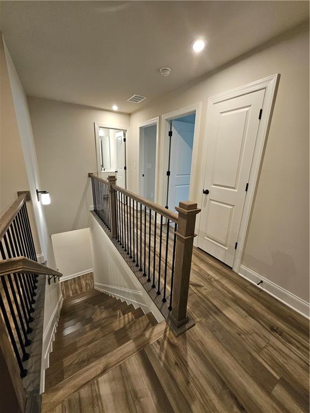
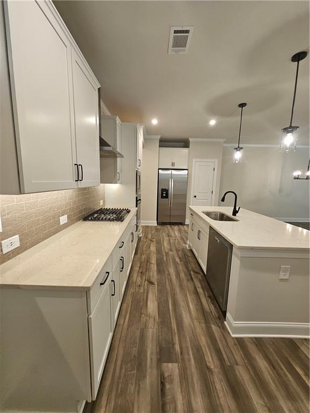
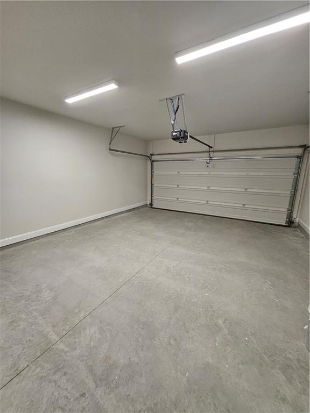
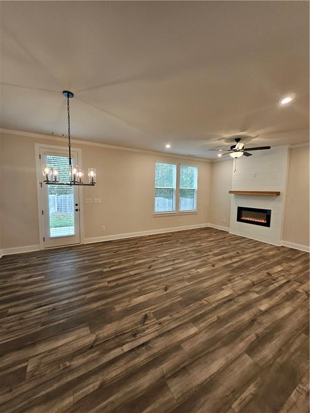
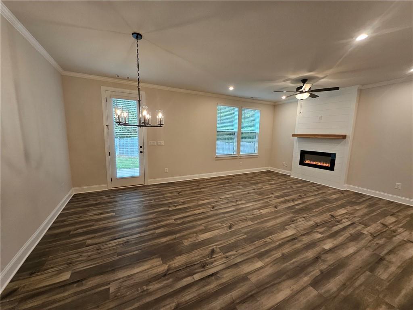
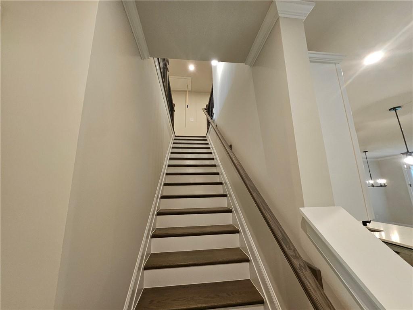
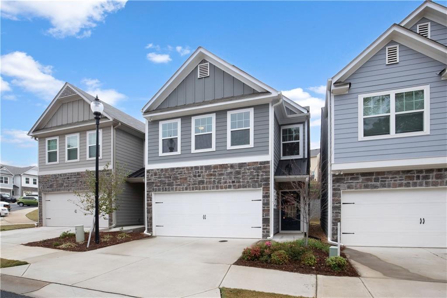
 MLS# 411415978
MLS# 411415978 