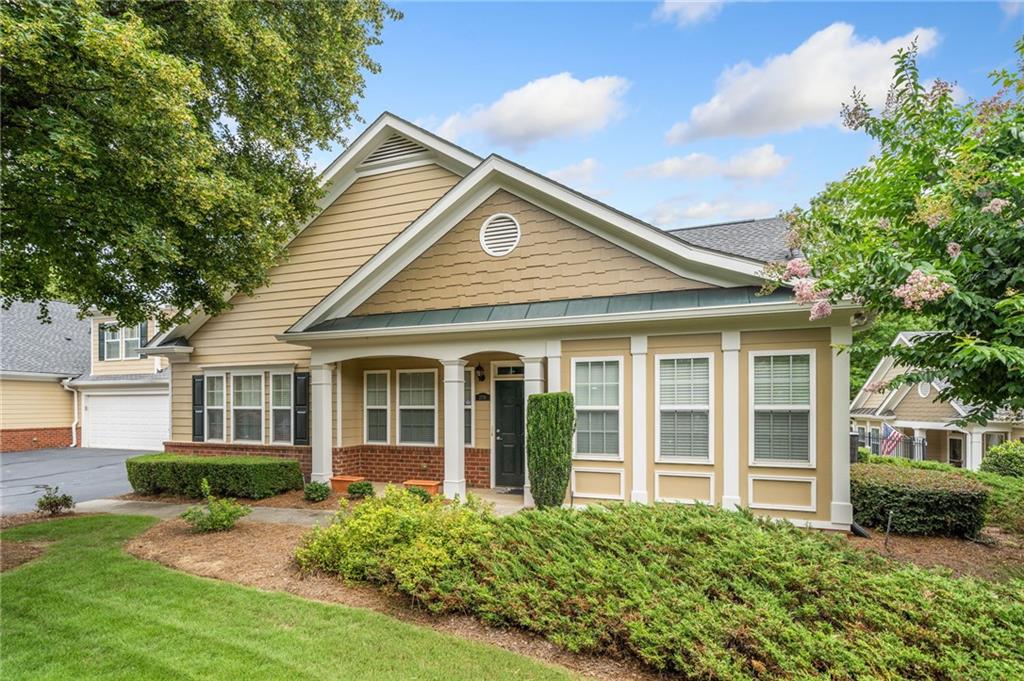Viewing Listing MLS# 411268985
Cumming, GA 30041
- 3Beds
- 3Full Baths
- N/AHalf Baths
- N/A SqFt
- 2006Year Built
- 0.05Acres
- MLS# 411268985
- Rental
- Condominium
- Active
- Approx Time on Market3 days
- AreaN/A
- CountyForsyth - GA
- Subdivision Orchards of Habersham Grove
Overview
The Durham Plan at the Orchards of Habersham Grove. This is the biggest floor plan in the neighborhood. 3 bedrooms and 3 full bathrooms! The interior boasts a large family room, dining room, bright sunroom that can be used for an office or extra sitting room, a keeping room with a fireplace, and a large kitchen. Upstairs is a generous size bedroom and bathroom. New Floors, bright fresh paint, new dishwasher, new garbage disposal, and new water heater! New roof!! Private patio off the back of the home which is unique to this floor plan. Walk to the clubhouse and amenities from this unit. Very socially active neighborhood with wonderful amenities and close to highway access, hospitals, shopping, and restaurants. HOA dues cover exterior maintenance on the home, landscaping, and amenities!
Association Fees / Info
Hoa: No
Community Features: Clubhouse, Fitness Center, Homeowners Assoc, Meeting Room, Near Shopping, Pool
Pets Allowed: No
Bathroom Info
Main Bathroom Level: 2
Total Baths: 3.00
Fullbaths: 3
Room Bedroom Features: Master on Main
Bedroom Info
Beds: 3
Building Info
Habitable Residence: No
Business Info
Equipment: None
Exterior Features
Fence: None
Patio and Porch: Front Porch, Rear Porch
Exterior Features: Private Entrance
Road Surface Type: Asphalt, Paved
Pool Private: No
County: Forsyth - GA
Acres: 0.05
Pool Desc: None
Fees / Restrictions
Financial
Original Price: $2,500
Owner Financing: No
Garage / Parking
Parking Features: Attached, Driveway, Garage, Kitchen Level, Level Driveway
Green / Env Info
Handicap
Accessibility Features: Accessible Hallway(s)
Interior Features
Security Ftr: Smoke Detector(s)
Fireplace Features: Gas Starter, Keeping Room
Levels: One and One Half
Appliances: Dishwasher, Disposal, Electric Range, Microwave, Refrigerator
Laundry Features: Laundry Room, Main Level
Interior Features: Double Vanity, High Speed Internet, Tray Ceiling(s)
Flooring: Luxury Vinyl
Spa Features: None
Lot Info
Lot Size Source: Public Records
Lot Features: Level
Lot Size: x
Misc
Property Attached: No
Home Warranty: No
Other
Other Structures: None
Property Info
Construction Materials: HardiPlank Type
Year Built: 2,006
Date Available: 2024-11-11T00:00:00
Furnished: Unfu
Roof: Composition
Property Type: Residential Lease
Style: Patio Home, Ranch
Rental Info
Land Lease: No
Expense Tenant: All Utilities
Lease Term: 12 Months
Room Info
Kitchen Features: Cabinets White, Pantry, Solid Surface Counters
Room Master Bathroom Features: Double Vanity
Room Dining Room Features: Seats 12+
Sqft Info
Building Area Total: 2313
Building Area Source: Public Records
Tax Info
Tax Parcel Letter: 173-000-428
Unit Info
Unit: 1801
Utilities / Hvac
Cool System: Central Air
Heating: Forced Air
Utilities: Underground Utilities
Waterfront / Water
Water Body Name: None
Waterfront Features: None
Directions
Use GPSListing Provided courtesy of Haven Real Estate Brokers
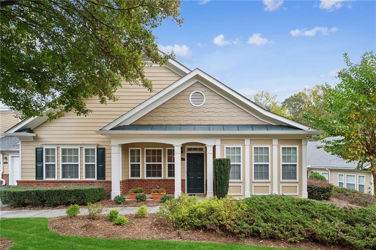
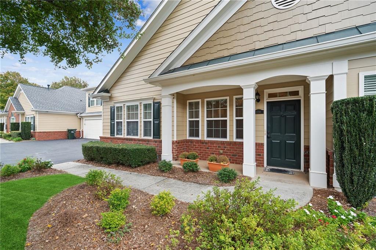
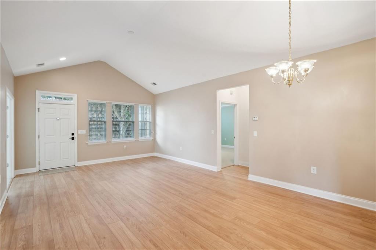
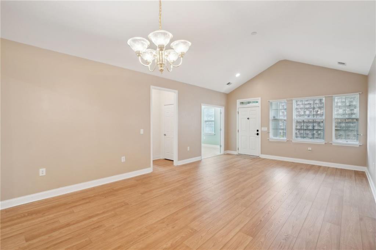
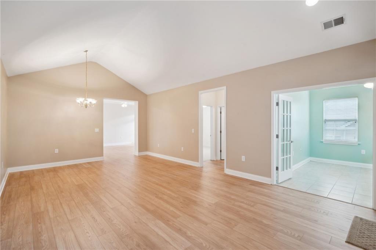
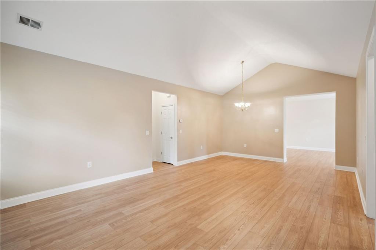
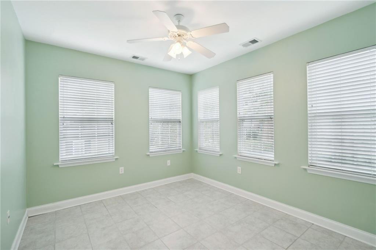
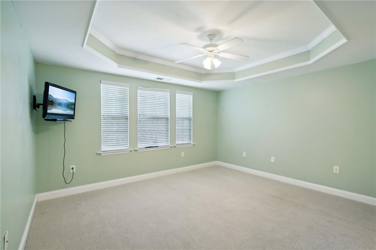
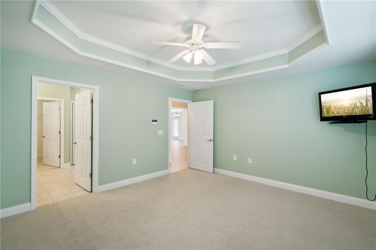
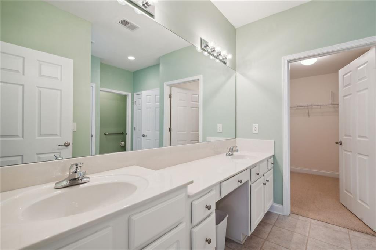
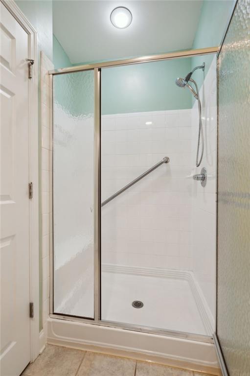
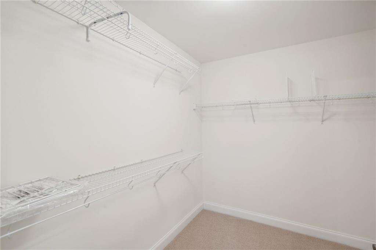
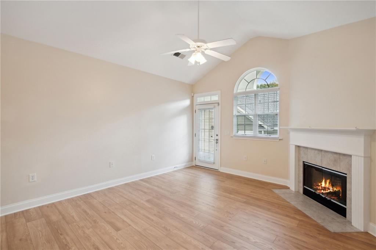
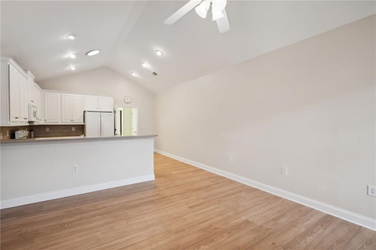
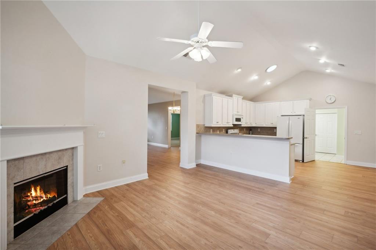
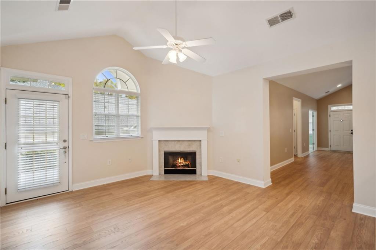
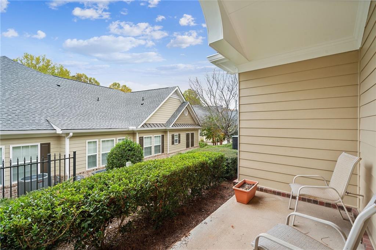
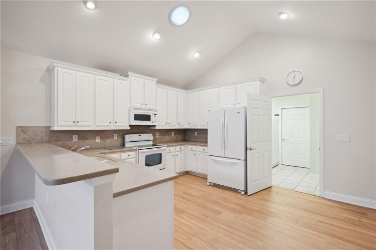
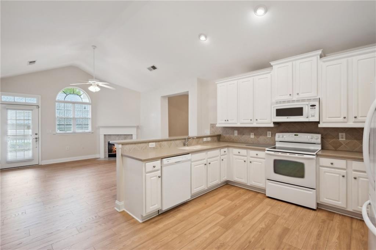
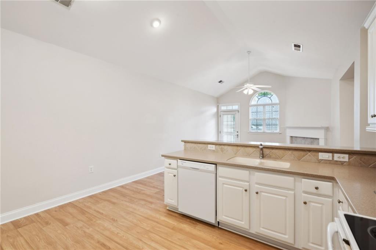
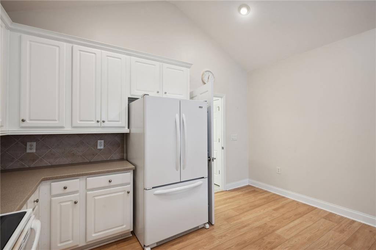
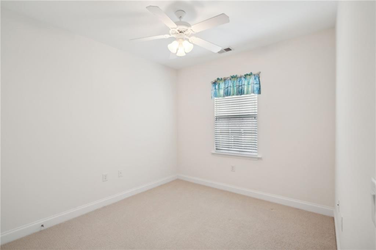
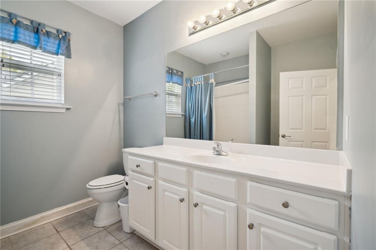
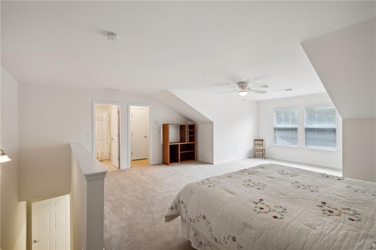
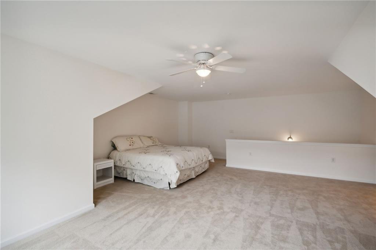
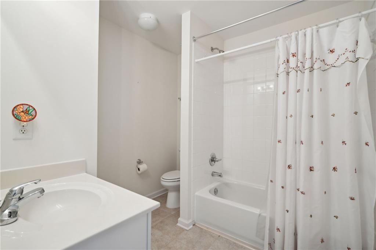
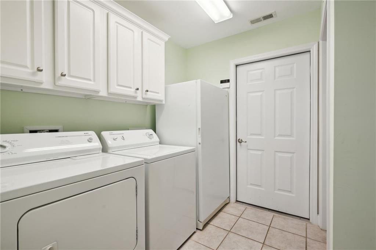
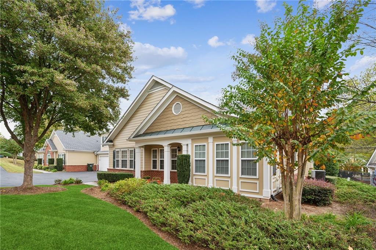
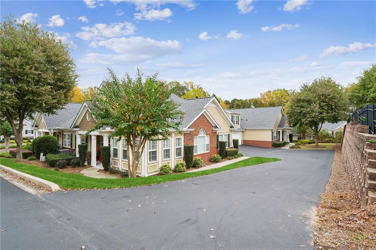
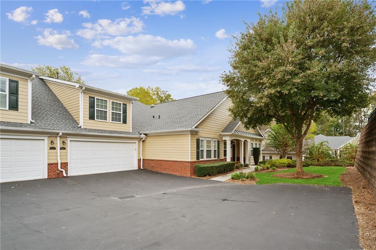
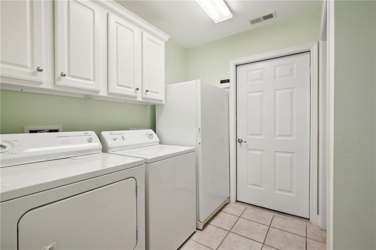
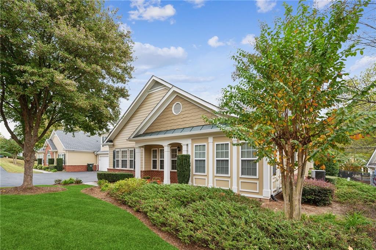
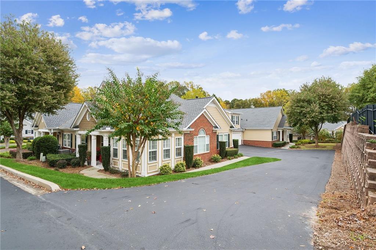
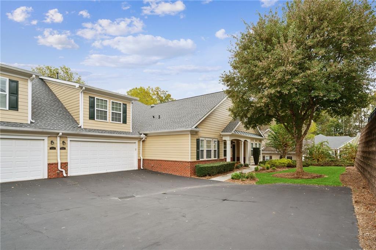
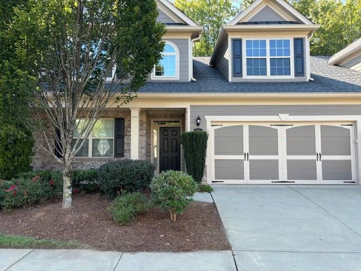
 MLS# 401589464
MLS# 401589464 