Viewing Listing MLS# 411114248
Atlanta, GA 30316
- 2Beds
- 2Full Baths
- N/AHalf Baths
- N/A SqFt
- 2007Year Built
- 0.03Acres
- MLS# 411114248
- Rental
- Townhouse
- Active
- Approx Time on Market5 days
- AreaN/A
- CountyDekalb - GA
- Subdivision Urban Lofts
Overview
This ultra-urban industrial-style townhome on the East side of Atlanta, near Kirkwood, is close to the Beltline, Decatur, East Atlanta Village, and I-20. This 3-level home features a spacious bedroom with a full bathroom, a private backyard on the first floor, a main level with a private deck, wide plank hardwoods stretching across the interior, soaring cathedral ceilings, skylights, a beautiful lighting package, and an open floorplan. White kitchen cabinets and black countertops serve as a stunning visual contrast. his home won't last long! This is the ultimate urban home. Refrigerator, washer, and dryer included.
Association Fees / Info
Hoa: No
Community Features: Homeowners Assoc, Near Beltline, Near Public Transport, Near Schools, Near Shopping, Park
Pets Allowed: No
Bathroom Info
Total Baths: 2.00
Fullbaths: 2
Room Bedroom Features: Roommate Floor Plan, Split Bedroom Plan
Bedroom Info
Beds: 2
Building Info
Habitable Residence: No
Business Info
Equipment: None
Exterior Features
Fence: Fenced
Patio and Porch: Deck, Patio
Exterior Features: Balcony, Private Yard
Road Surface Type: Asphalt
Pool Private: No
County: Dekalb - GA
Acres: 0.03
Pool Desc: None
Fees / Restrictions
Financial
Original Price: $2,800
Owner Financing: No
Garage / Parking
Parking Features: Assigned, Drive Under Main Level, Garage, Garage Door Opener, Garage Faces Front
Green / Env Info
Handicap
Accessibility Features: None
Interior Features
Security Ftr: Carbon Monoxide Detector(s), Fire Alarm, Smoke Detector(s)
Fireplace Features: None
Levels: Three Or More
Appliances: Dishwasher, Dryer, Gas Range, Microwave, Refrigerator, Washer
Laundry Features: In Kitchen, Laundry Closet
Interior Features: Entrance Foyer, High Ceilings 9 ft Lower, High Ceilings 9 ft Main, High Ceilings 9 ft Upper, High Speed Internet, Walk-In Closet(s)
Flooring: Carpet, Ceramic Tile, Hardwood
Spa Features: None
Lot Info
Lot Size Source: Estimated
Lot Features: Level, Private
Lot Size: 23x64
Misc
Property Attached: No
Home Warranty: No
Other
Other Structures: None
Property Info
Construction Materials: Metal Siding, Vinyl Siding
Year Built: 2,007
Date Available: 2024-11-09T00:00:00
Furnished: Unfu
Roof: Metal
Property Type: Residential Lease
Style: Contemporary, Loft, Modern, Townhouse
Rental Info
Land Lease: No
Expense Tenant: All Utilities
Lease Term: 12 Months
Room Info
Kitchen Features: Breakfast Bar, Breakfast Room, Eat-in Kitchen, Keeping Room, Kitchen Island, Pantry, View to Family Room
Room Master Bathroom Features: Shower Only
Room Dining Room Features: Open Concept
Sqft Info
Building Area Total: 1932
Building Area Source: Owner
Tax Info
Tax Parcel Letter: 15-178-05-030
Unit Info
Unit: 30
Utilities / Hvac
Cool System: Ceiling Fan(s), Central Air, Electric, Zoned
Heating: Central, Forced Air, Natural Gas
Utilities: Cable Available, Electricity Available, Natural Gas Available, Sewer Available, Water Available
Waterfront / Water
Water Body Name: None
Waterfront Features: None
Directions
I-20 East to exit Maynard Terrace. Cross bridge headed toward Memorial Drive. The neighborhood is on left. Park in greenspace and look for unit #30- numbers are above the garage.Listing Provided courtesy of Dwelling Space Real Estate
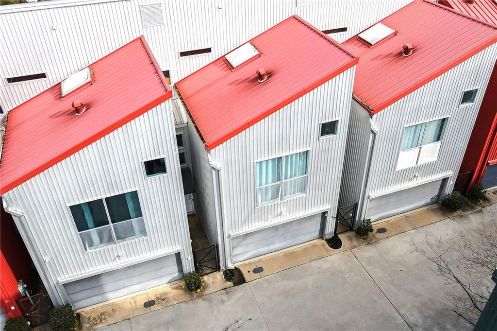
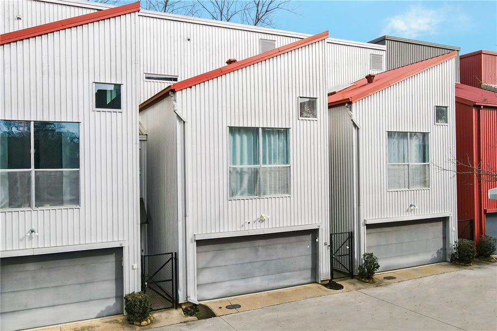
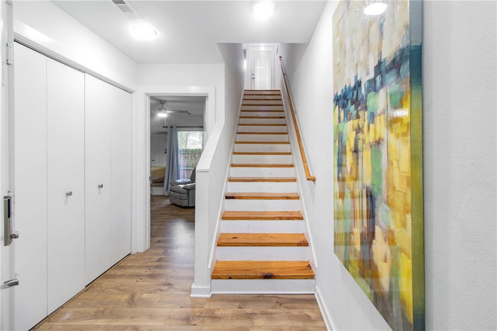
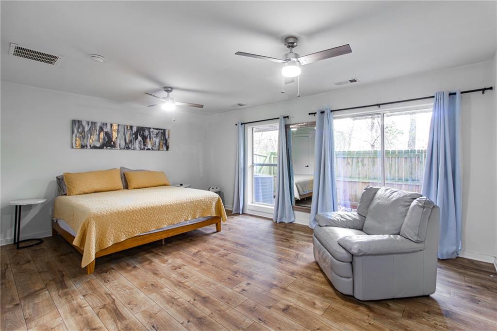
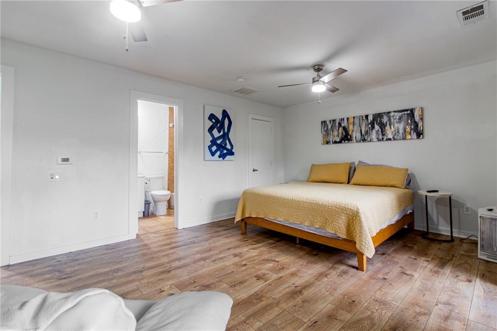
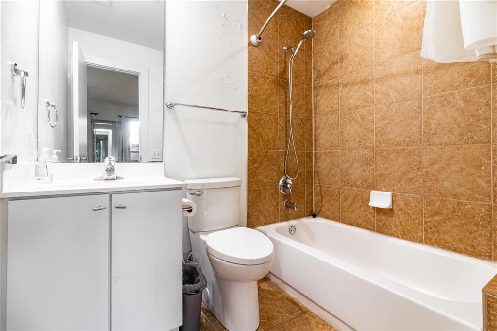
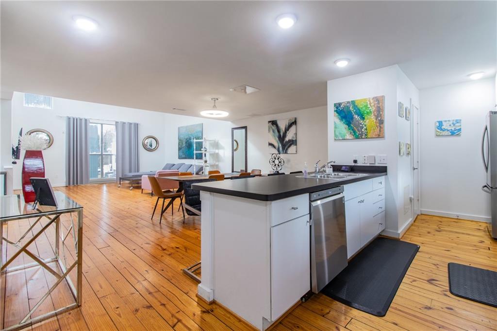
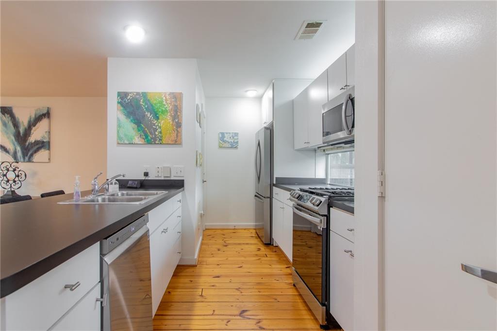
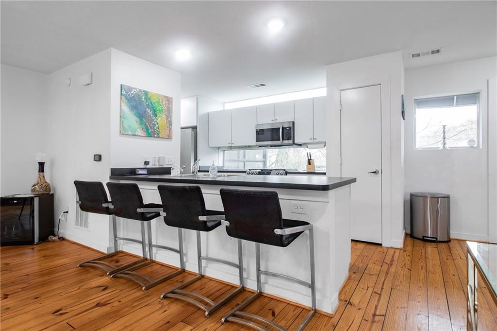
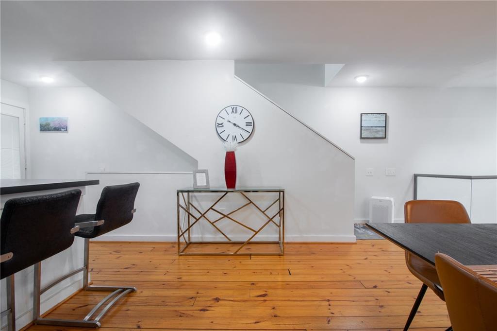
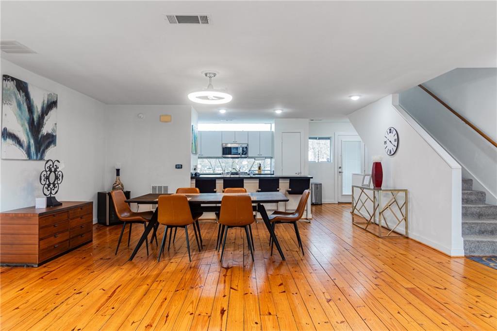
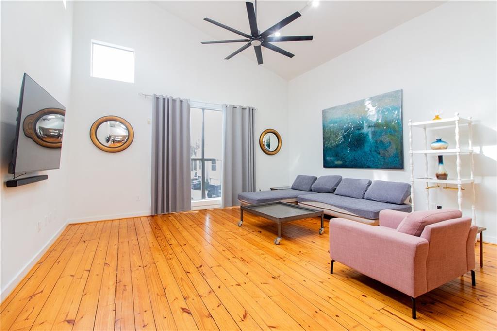
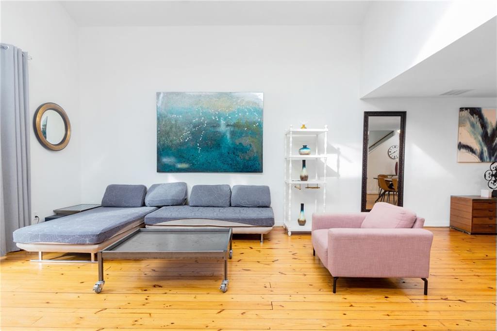
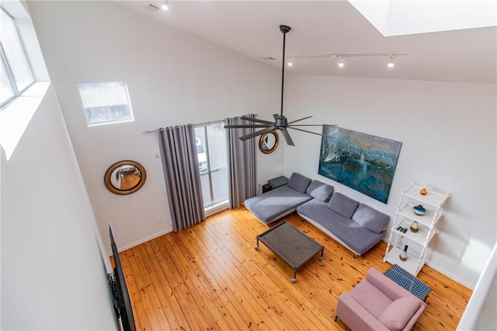
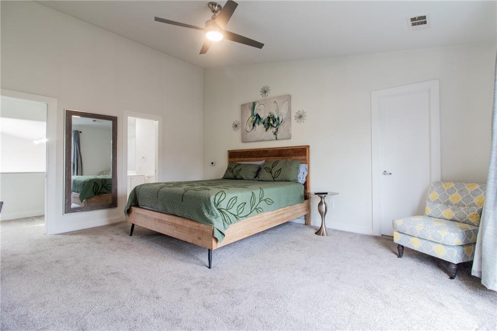
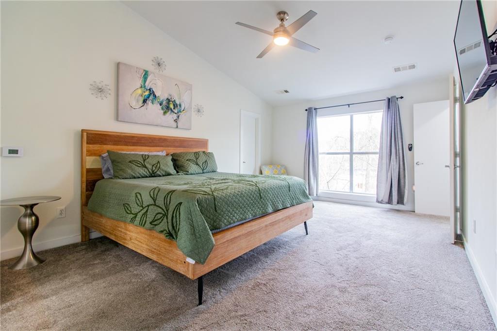
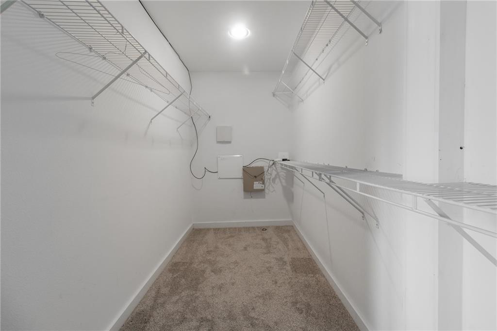
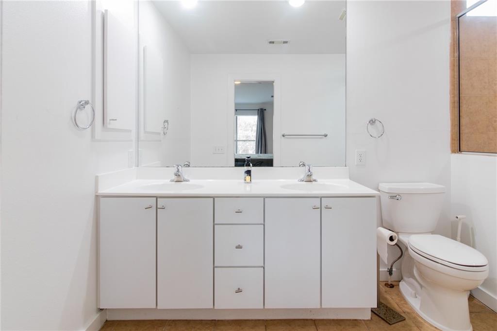
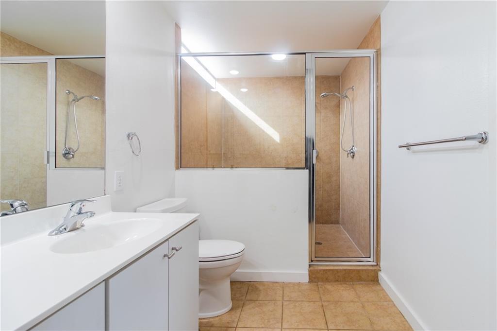
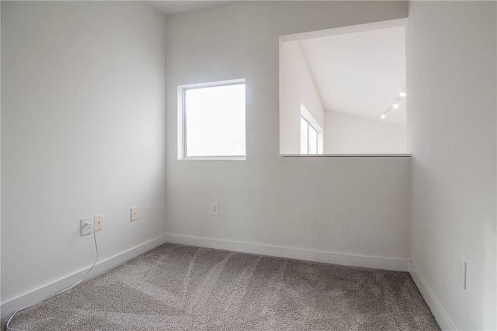
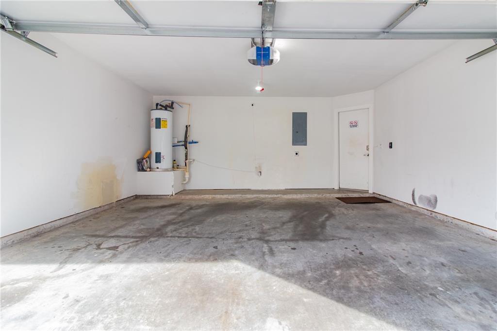
 MLS# 411360190
MLS# 411360190