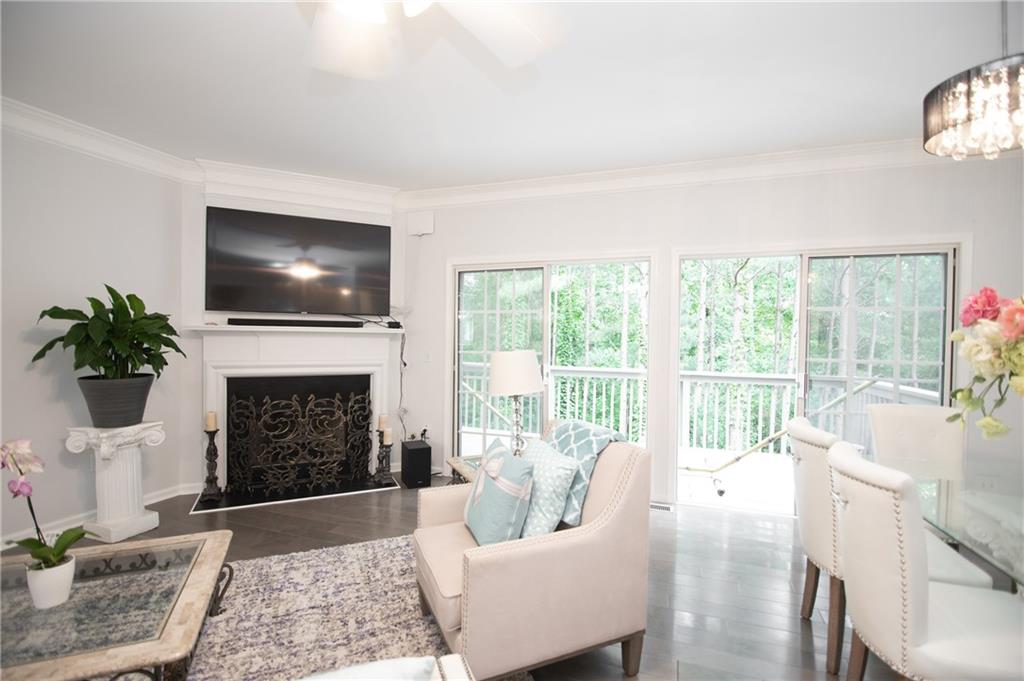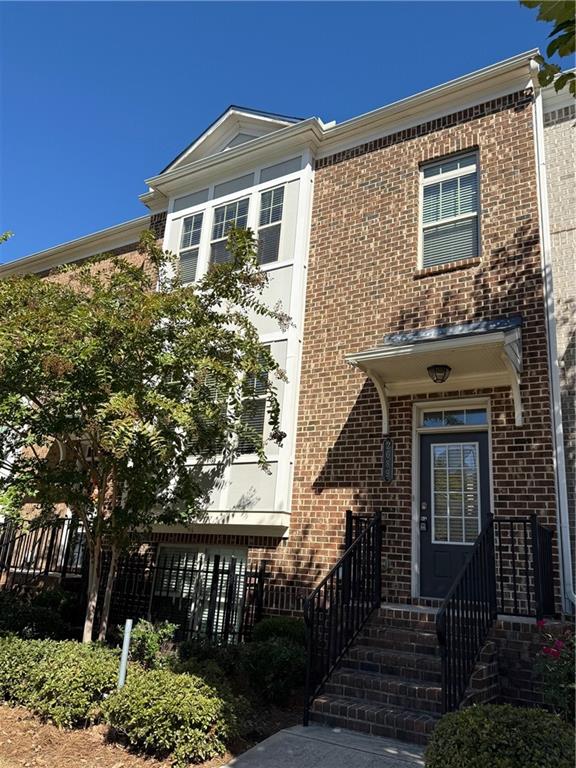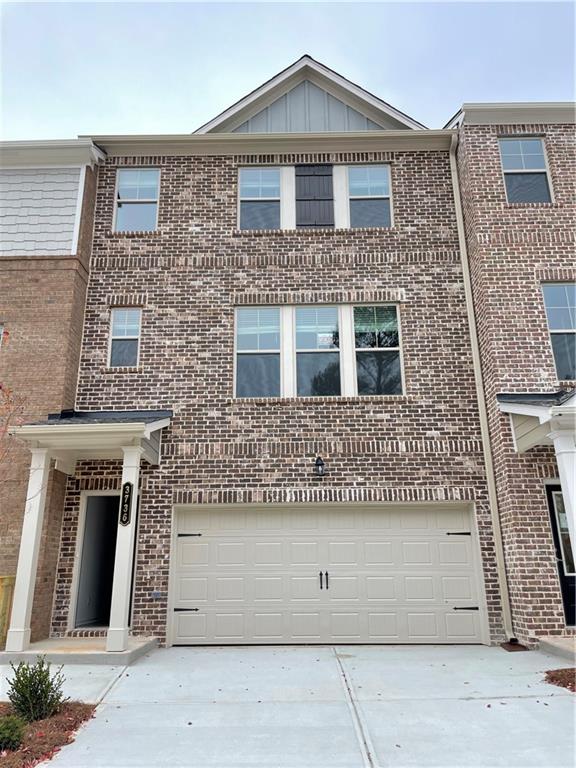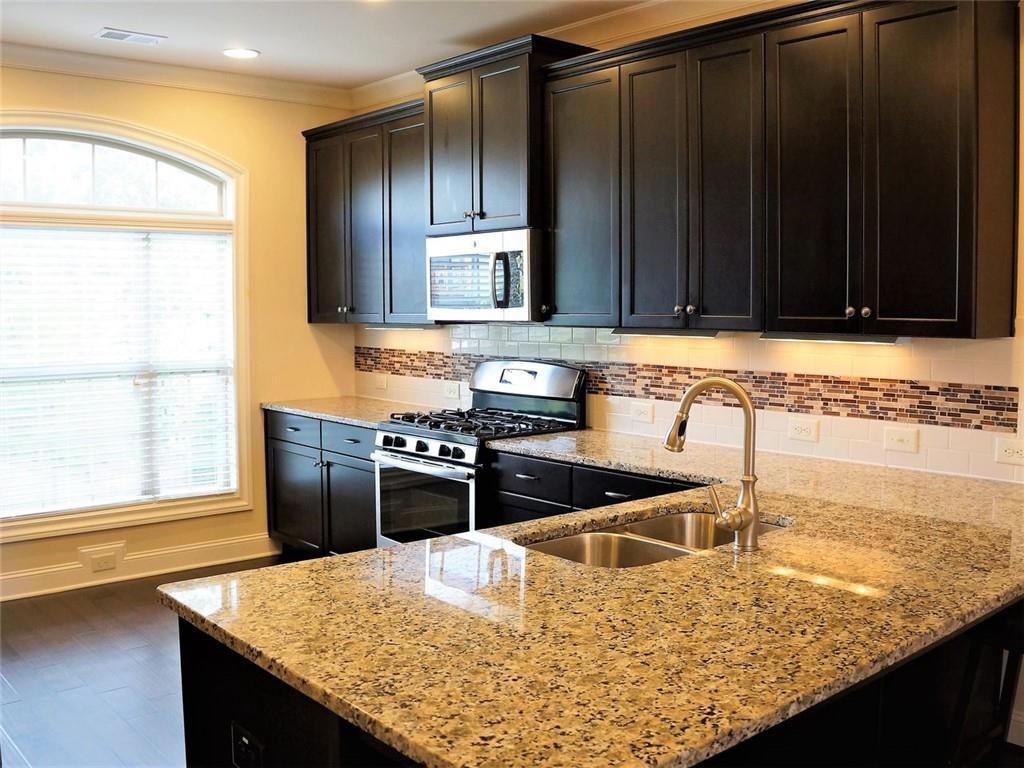Viewing Listing MLS# 410987394
Duluth, GA 30097
- 3Beds
- 3Full Baths
- 1Half Baths
- N/A SqFt
- 2020Year Built
- 0.05Acres
- MLS# 410987394
- Rental
- Townhouse
- Active
- Approx Time on Market5 days
- AreaN/A
- CountyGwinnett - GA
- Subdivision Greysolon
Overview
LOCATION! PREVIOUS MODEL HOME. GATED NEW TOWNHOME. END UNIT FOR PRIVACY & LIGHTING. 3 STORY W/ FINISHED BASEMENT. 2 CAR-GARAGE REAR ENTRY FOR EXTRA DRIVEWAY PARKING. 2 BED, 3 1/2 BATH OPEN CONCEPT LIVING. LOTS OF WINDOWS. SUNROOM. GREAT SCHOOLS. EASY ACCESS TO 85, SATELLITE BLVD., BUFORD HWY, PEACHTREE INDUSTRIAL, 141, HOSPITALS, RSTAURANTS, SHOPS, SPROUTS, LIDL, CITY OF DULUTH, ETC. A MUST SEE! WON'T LAST!
Association Fees / Info
Hoa: No
Community Features: Dog Park, Gated, Homeowners Assoc, Near Schools, Near Shopping, Restaurant, Sidewalks, Street Lights, Other
Pets Allowed: No
Bathroom Info
Halfbaths: 1
Total Baths: 4.00
Fullbaths: 3
Room Bedroom Features: Other
Bedroom Info
Beds: 3
Building Info
Habitable Residence: No
Business Info
Equipment: None
Exterior Features
Fence: None
Patio and Porch: Deck, Front Porch
Exterior Features: Private Yard, Other
Road Surface Type: Concrete, Paved
Pool Private: No
County: Gwinnett - GA
Acres: 0.05
Pool Desc: None
Fees / Restrictions
Financial
Original Price: $2,800
Owner Financing: No
Garage / Parking
Parking Features: Attached, Drive Under Main Level, Garage, Garage Door Opener, Garage Faces Rear, Level Driveway
Green / Env Info
Handicap
Accessibility Features: None
Interior Features
Security Ftr: Key Card Entry, Security Lights, Smoke Detector(s)
Fireplace Features: None
Levels: Three Or More
Appliances: Dishwasher, Disposal, Gas Range, Gas Water Heater, Microwave, Self Cleaning Oven, Other
Laundry Features: Laundry Room, Upper Level, Other
Interior Features: Double Vanity, Entrance Foyer, High Ceilings 9 ft Main, High Speed Internet, Walk-In Closet(s), Other
Flooring: Carpet, Ceramic Tile, Hardwood
Spa Features: None
Lot Info
Lot Size Source: Public Records
Lot Features: Corner Lot, Front Yard, Landscaped, Level, Private, Other
Lot Size: x
Misc
Property Attached: No
Home Warranty: No
Other
Other Structures: None
Property Info
Construction Materials: Brick 3 Sides, Cement Siding
Year Built: 2,020
Date Available: 2024-11-09T00:00:00
Furnished: Unfu
Roof: Composition, Shingle
Property Type: Residential Lease
Style: Craftsman, Townhouse, Traditional
Rental Info
Land Lease: No
Expense Tenant: All Utilities, Cable TV, Pest Control, Security, Trash Collection
Lease Term: 12 Months
Room Info
Kitchen Features: Breakfast Bar, Cabinets White, Eat-in Kitchen, Kitchen Island, Stone Counters, View to Family Room, Other
Room Master Bathroom Features: Double Vanity,Shower Only,Other
Room Dining Room Features: Open Concept,Seats 12+
Sqft Info
Building Area Total: 2104
Building Area Source: Public Records
Tax Info
Tax Parcel Letter: R7205-438
Unit Info
Utilities / Hvac
Cool System: Central Air, Zoned, Other
Heating: Heat Pump, Natural Gas, Other
Utilities: Cable Available, Electricity Available, Natural Gas Available, Sewer Available, Underground Utilities, Water Available, Other
Waterfront / Water
Water Body Name: None
Waterfront Features: None
Directions
VACANT ON SUPRA. GATED COMMUNITY BEHIND LIDL OFF SOUTH MAIN STREET. CAN USE GPS FOR MULTIPLE ROUTE OPTIONS.Listing Provided courtesy of Wynd Realty Llc
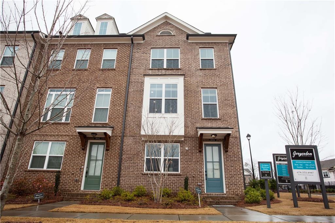
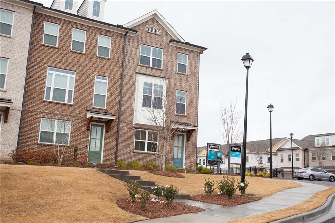
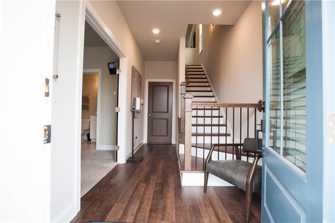
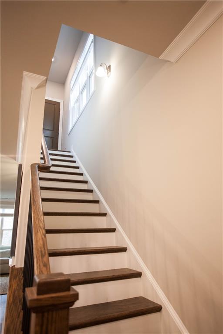
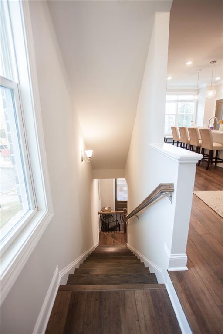
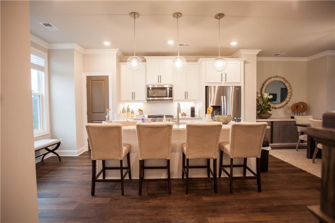
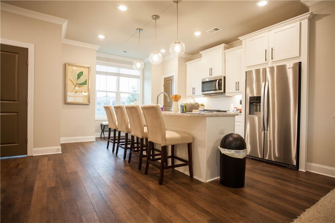
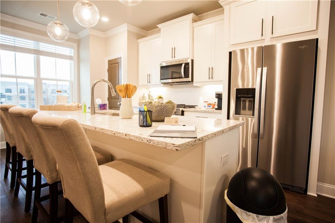
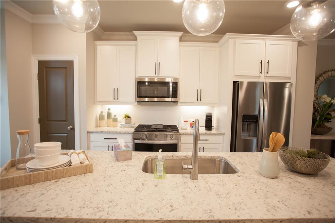
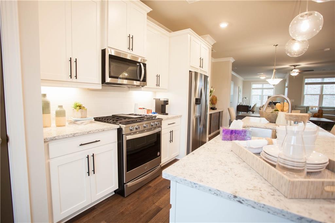
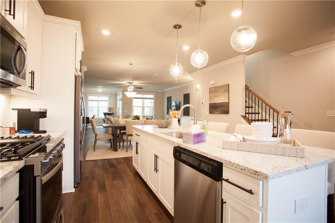
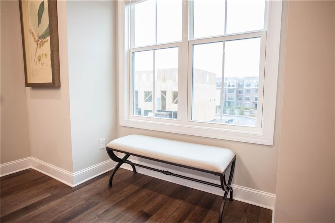
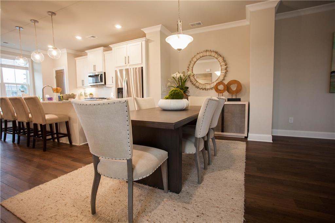
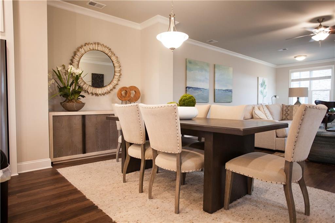
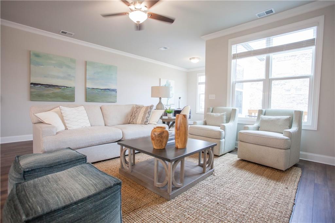
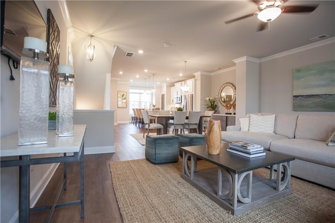
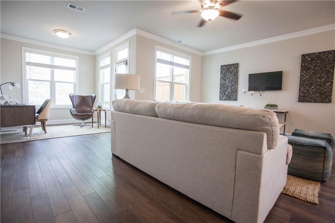
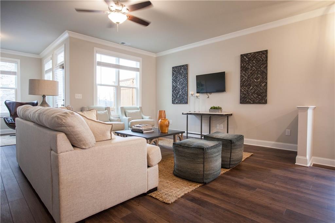
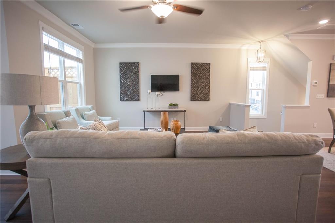
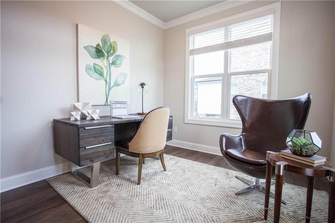
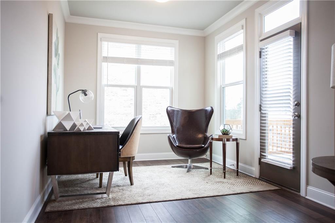
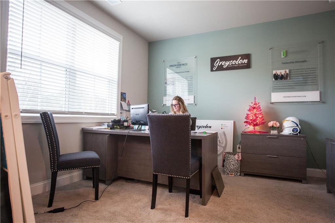
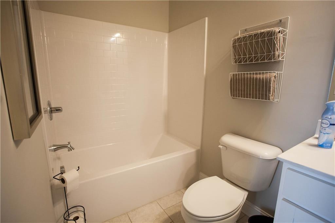
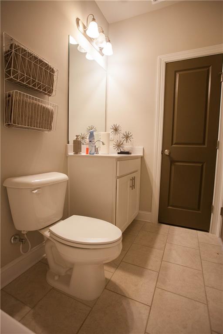
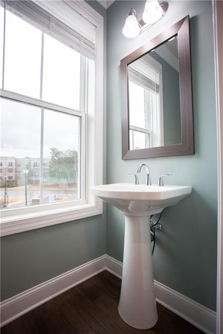
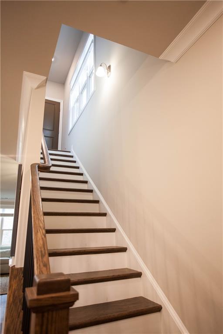
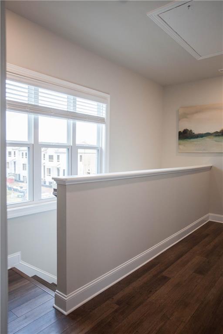
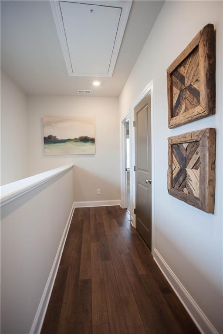
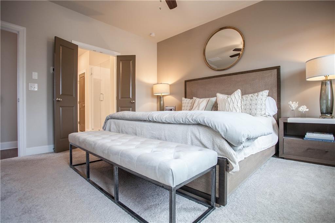
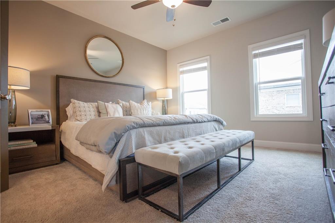
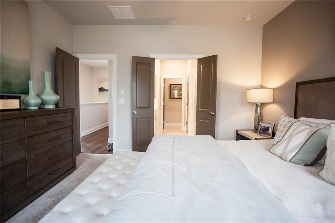
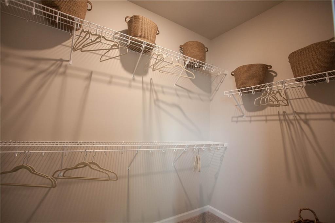
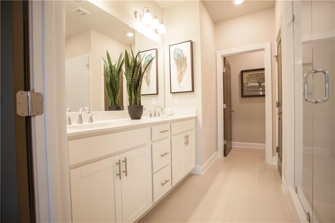
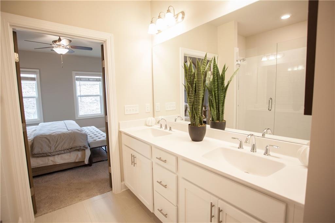
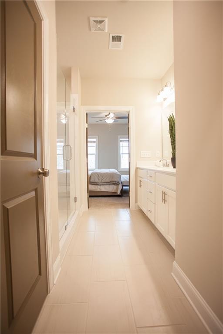
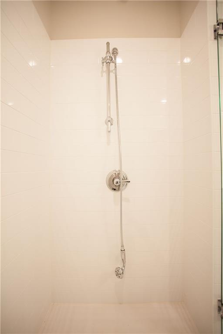
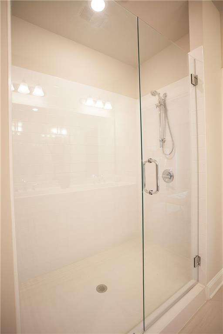
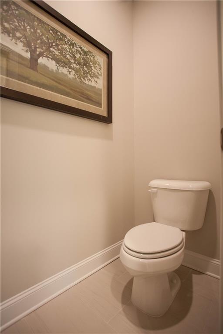
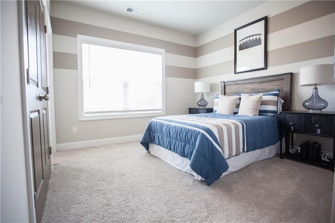
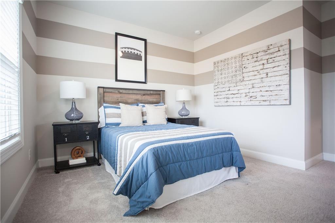
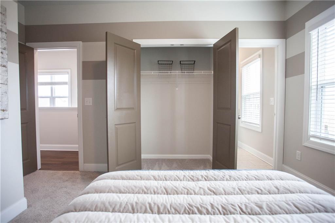
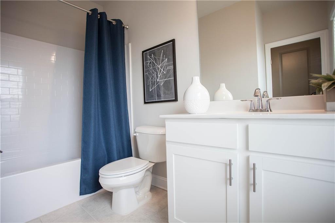
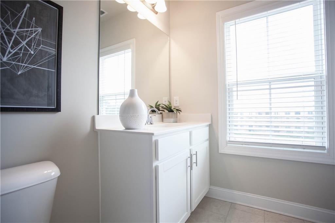
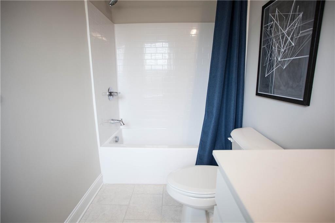
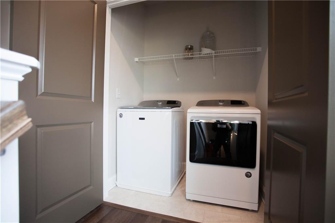
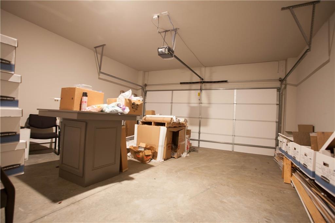
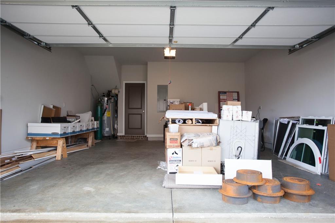
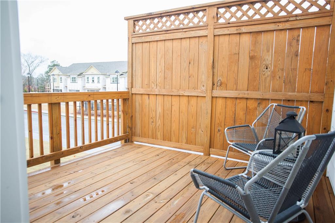
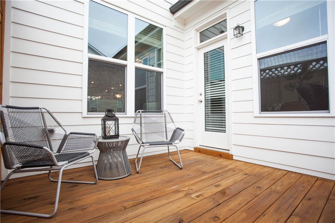
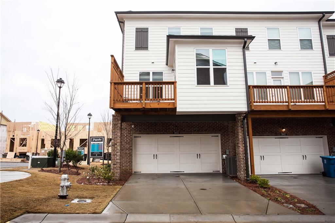
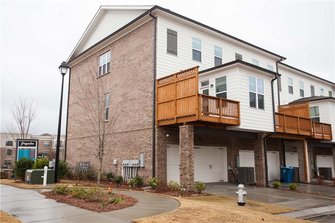
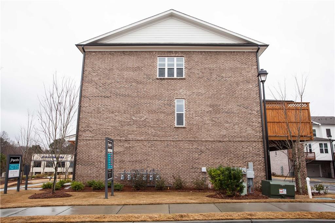
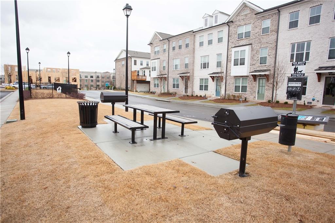
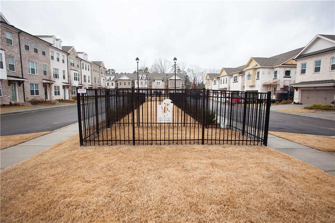
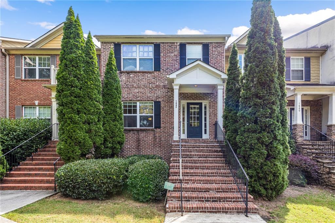
 MLS# 410162402
MLS# 410162402 