Viewing Listing MLS# 410916919
College Park, GA 30337
- 5Beds
- 4Full Baths
- N/AHalf Baths
- N/A SqFt
- 1925Year Built
- 0.39Acres
- MLS# 410916919
- Rental
- Single Family Residence
- Active
- Approx Time on Market6 days
- AreaN/A
- CountyFulton - GA
- Subdivision None
Overview
Luxury New Construction in Historic College Park! Step into refined living in this newly built masterpiece, nestled in the heart of Historic College Park. Located minutes from Atlanta's premier attractions, including the renowned Woodward Academy, upcoming Six West development, Tyler Perry Studios, and Hartsfield-Jackson International Airport, this home offers unparalleled convenience and style. Sophisticated Design: From the grand two-story foyer to the intricate crown molding,every element of this home showcases superior craftsmanship. The striking Euro-chic style brings together modern elegance with a nod to historic charm. Taken down to the studs and rebuilt with premium finishes, this residence is an exceptional blend of thoughtful design and high-quality construction. Main-Level Highlights: The 12-foot ceilings enhance the home's spacious, open concept layout, anchored by a chef-inspired kitchen equipped with top-tier Samsung stainless steel appliances, custom cabinetry, and an oversized stone island-perfect for entertaining and family gatherings. Primary Suite on Main: The expansive main-level primary suite features a custom walk-in closet, and a spa-like bathroom complete with a designer-tiled walk-in shower, antique claw-foot tub, and high-end fixtures, making this a luxurious private retreat. SmartHome Upgrades: Designed for modern living, this home includes cutting-edge smart features, LED mirrors, soft-close designer vanities, all-marble bathrooms, and white oak hardwood floors throughout. Outdoor Oasis: The level, fully landscaped backyard is ideal for outdoor living, featuring a oversized fenced in backyard, spacious deck, garden area, and space for a firepit-perfect for gatherings or quiet relaxation. Prime Location with a Walkable Lifestyle: Situated close to vibrant local dining and shopping options, you can enjoy brunch at The Real Milk & Honey, tacos at Don Sige Taqueria, dinner at Manchester Arms, and cocktails at Nouveau-all within walking distance. This extraordinary property brings together luxury, location, and convenience. Schedule a viewing today and secure a home in one of Atlanta's most sought-after historic neighborhoods
Association Fees / Info
Hoa: No
Community Features: Near Public Transport, Near Shopping
Pets Allowed: Yes
Bathroom Info
Main Bathroom Level: 3
Total Baths: 4.00
Fullbaths: 4
Room Bedroom Features: Master on Main, Oversized Master, Sitting Room
Bedroom Info
Beds: 5
Building Info
Habitable Residence: No
Business Info
Equipment: None
Exterior Features
Fence: Back Yard, Fenced, Privacy, Wood
Patio and Porch: Deck
Exterior Features: Garden, Other, Private Yard
Road Surface Type: Asphalt
Pool Private: No
County: Fulton - GA
Acres: 0.39
Pool Desc: None
Fees / Restrictions
Financial
Original Price: $4,394
Owner Financing: No
Garage / Parking
Parking Features: Attached, Garage, Garage Door Opener, Kitchen Level
Green / Env Info
Handicap
Accessibility Features: None
Interior Features
Security Ftr: None
Fireplace Features: None
Levels: Two
Appliances: Dishwasher, Disposal, ENERGY STAR Qualified Appliances, Gas Cooktop, Gas Range, Gas Water Heater, Microwave, Range Hood, Refrigerator, Self Cleaning Oven
Laundry Features: Electric Dryer Hookup, Gas Dryer Hookup, Laundry Room, Main Level
Interior Features: Bookcases, Crown Molding, Double Vanity, Entrance Foyer 2 Story, High Ceilings 10 ft Main, High Ceilings 10 ft Upper, Walk-In Closet(s)
Flooring: Hardwood
Spa Features: None
Lot Info
Lot Size Source: Other
Lot Features: Level, Private
Misc
Property Attached: No
Home Warranty: No
Other
Other Structures: None
Property Info
Construction Materials: Brick
Year Built: 1,925
Date Available: 2024-11-07T00:00:00
Furnished: Furn
Roof: Composition
Property Type: Residential Lease
Style: Contemporary
Rental Info
Land Lease: No
Expense Tenant: All Utilities
Lease Term: 12 Months
Room Info
Kitchen Features: Breakfast Bar, Breakfast Room, Cabinets White, Kitchen Island, Pantry Walk-In, Stone Counters, View to Family Room
Room Master Bathroom Features: Double Vanity,Separate Tub/Shower,Soaking Tub
Room Dining Room Features: Great Room,Open Concept
Sqft Info
Building Area Source: Not Available
Tax Info
Tax Parcel Letter: 14 015800090382
Unit Info
Utilities / Hvac
Cool System: Ceiling Fan(s), Central Air, Zoned
Heating: Natural Gas, Zoned
Utilities: Cable Available, Electricity Available, Natural Gas Available, Phone Available, Sewer Available, Underground Utilities, Water Available
Waterfront / Water
Water Body Name: None
Waterfront Features: None
Directions
Turn left onto Sylvan Rd. Turn right onto S Central Ave and continue for 1.1 miles. Turn left onto Magnolia St. Turn right onto Willingham Dr. Use the middle lane to turn left onto Main St and go 0.2 miles. Turn right onto Vesta Ave. Your destination will be on the left.Listing Provided courtesy of Watson Realty Co.
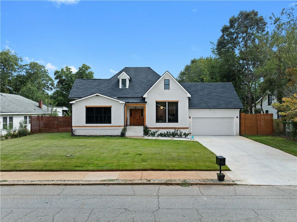
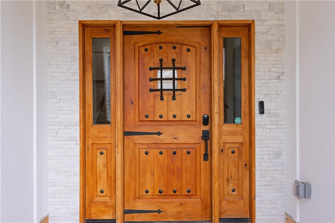
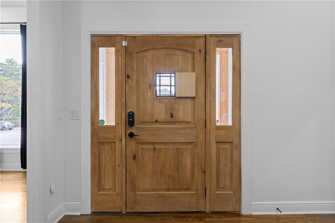
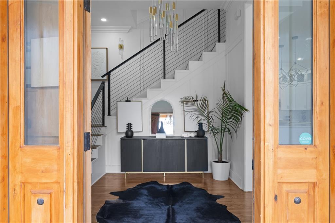
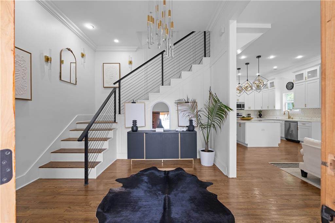
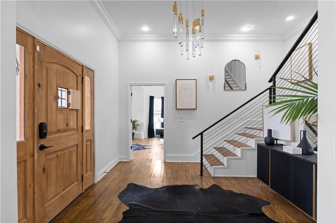
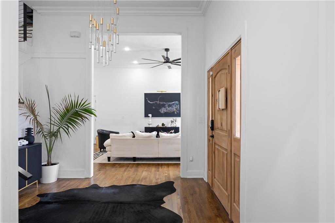
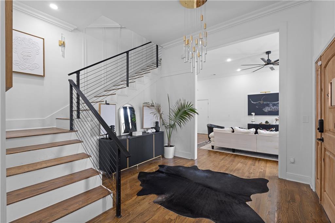
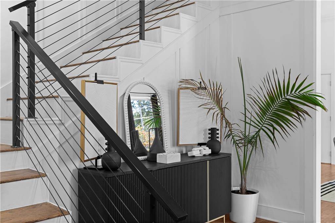
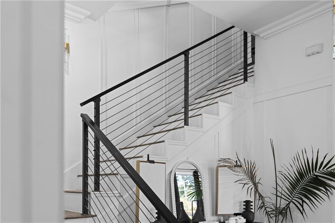
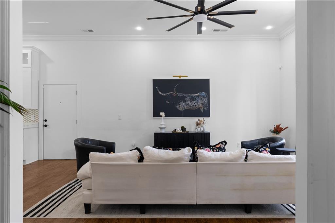
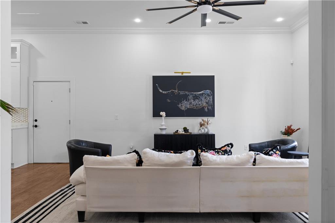
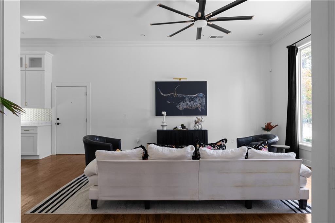
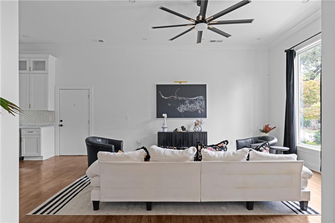
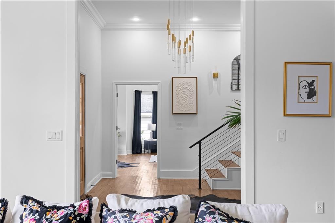
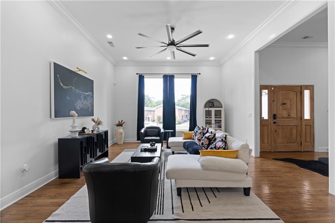
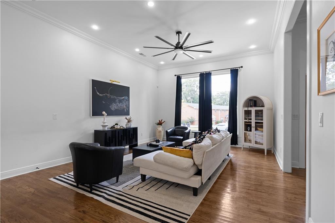
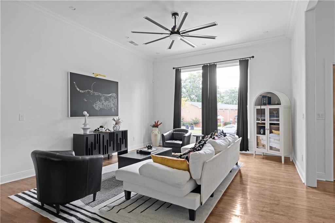
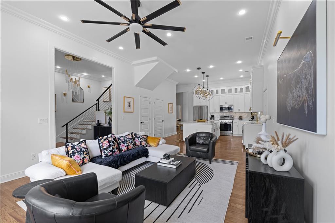
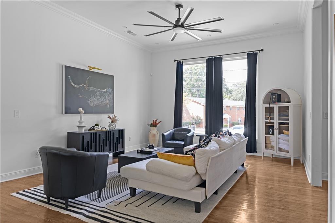
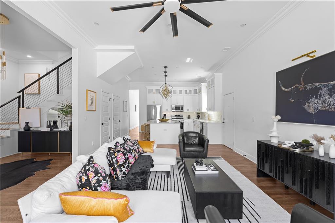
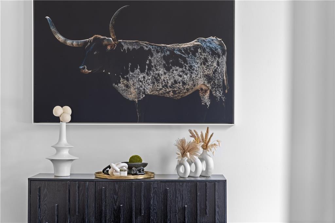
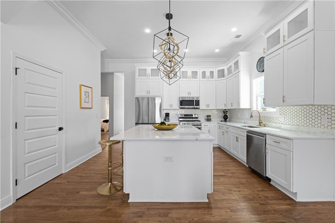
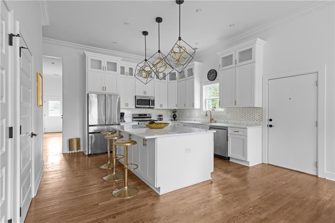
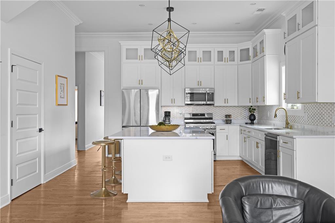
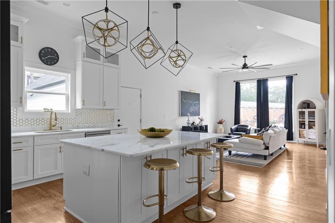
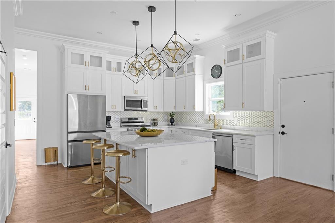
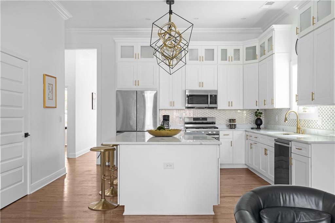
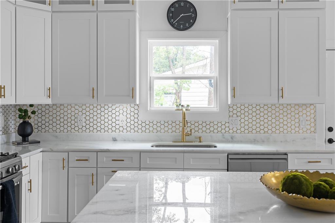
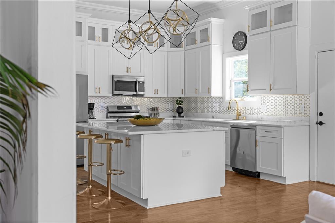
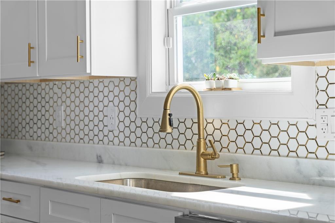
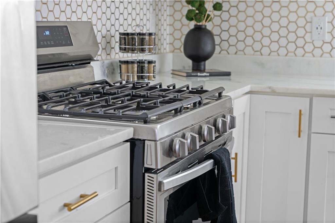
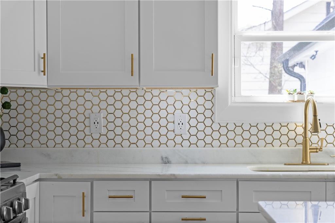
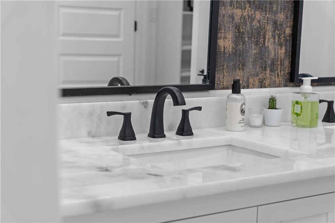
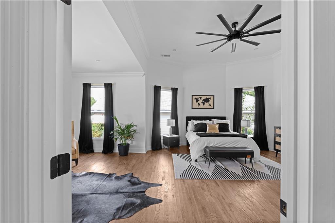
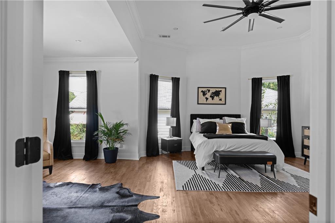
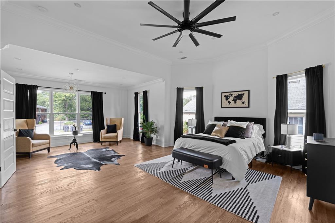
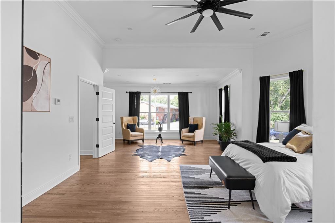
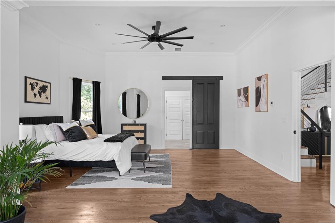
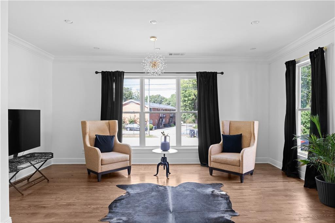
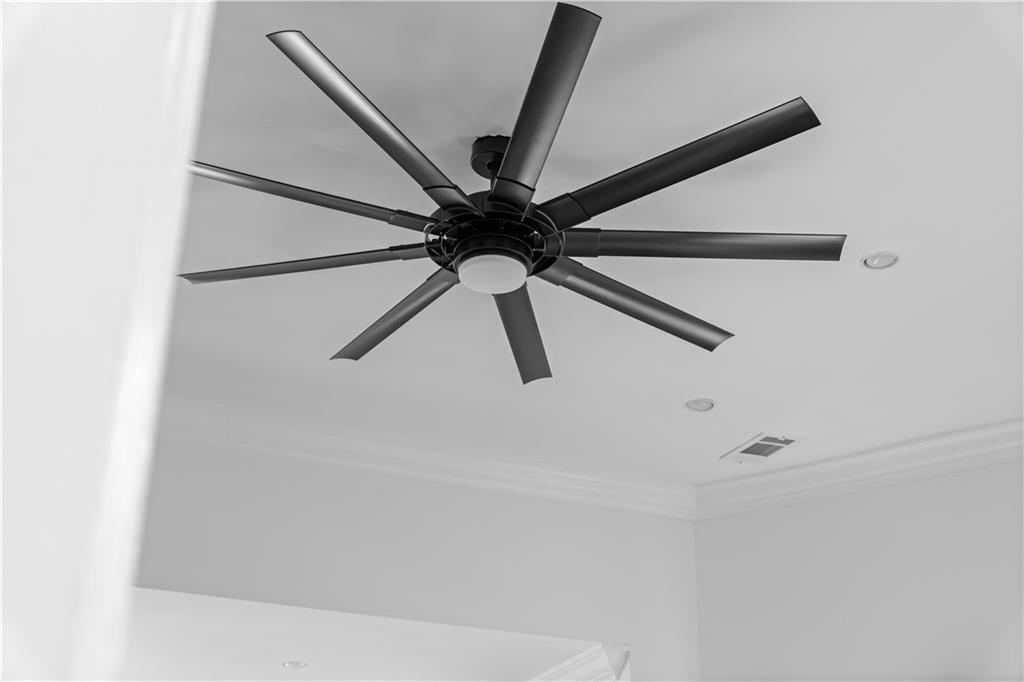
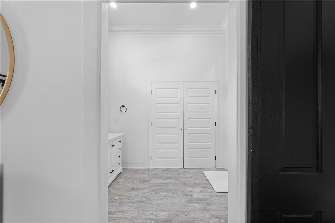
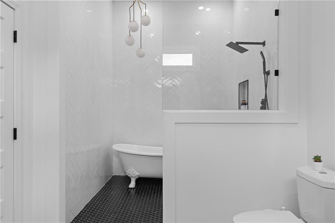
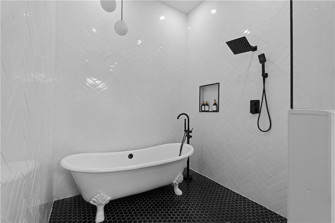
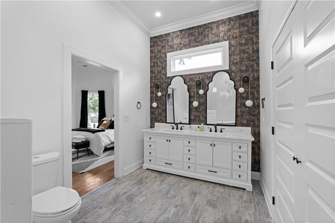
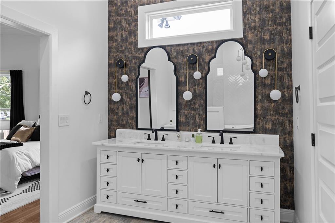
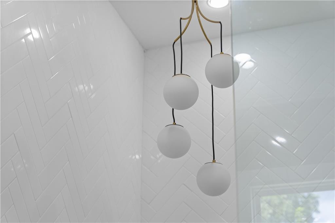
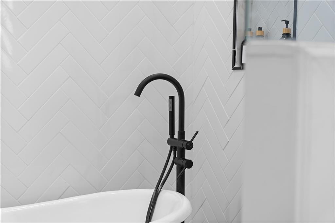
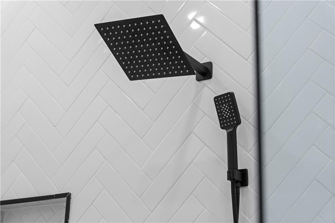
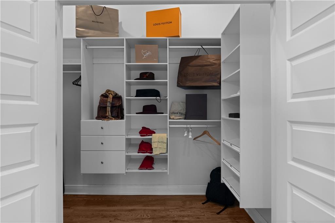
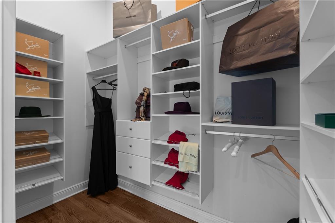
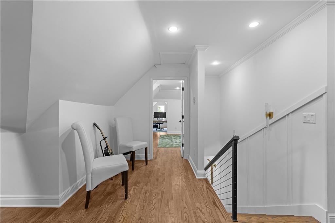
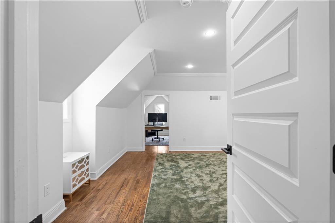
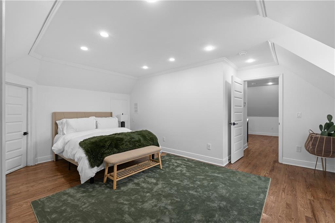
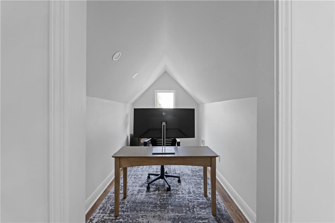
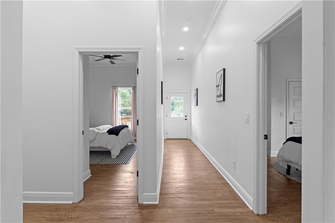
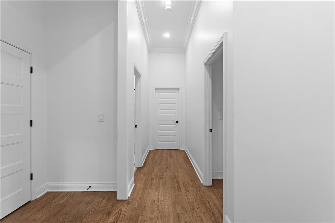
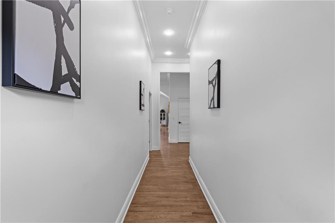
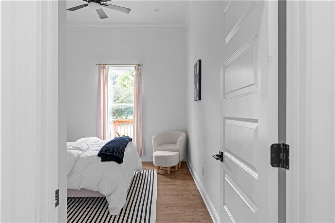
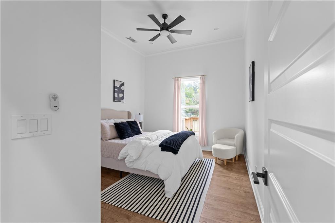
 Listings identified with the FMLS IDX logo come from
FMLS and are held by brokerage firms other than the owner of this website. The
listing brokerage is identified in any listing details. Information is deemed reliable
but is not guaranteed. If you believe any FMLS listing contains material that
infringes your copyrighted work please
Listings identified with the FMLS IDX logo come from
FMLS and are held by brokerage firms other than the owner of this website. The
listing brokerage is identified in any listing details. Information is deemed reliable
but is not guaranteed. If you believe any FMLS listing contains material that
infringes your copyrighted work please