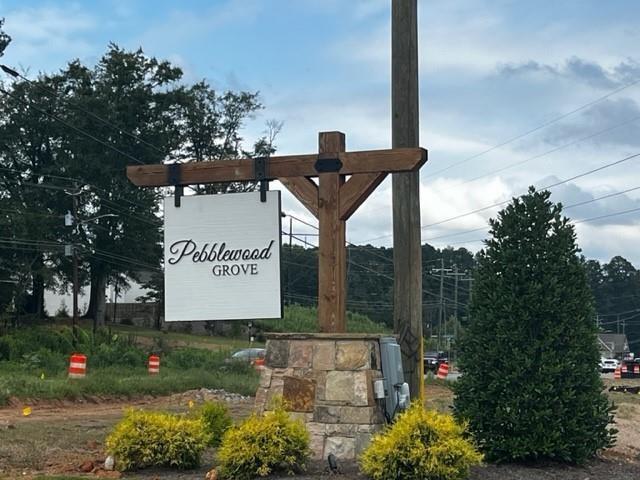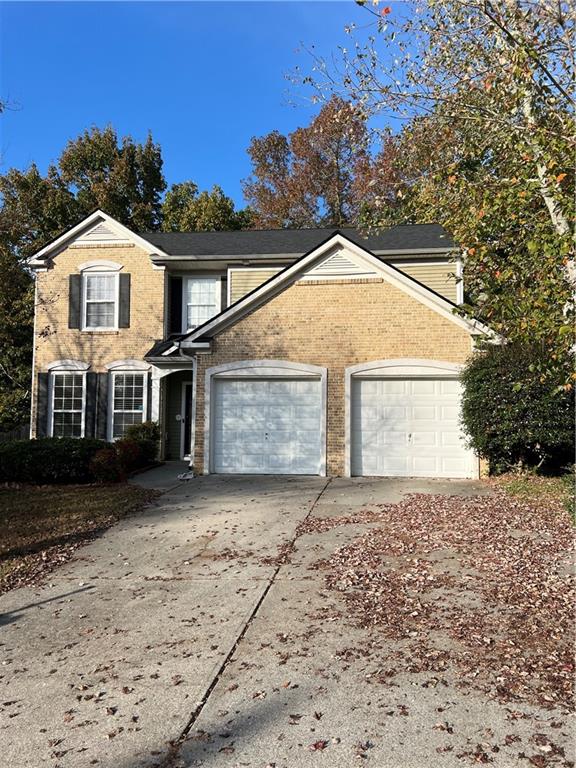Viewing Listing MLS# 410824958
Canton, GA 30114
- 3Beds
- 2Full Baths
- 1Half Baths
- N/A SqFt
- 1998Year Built
- 0.23Acres
- MLS# 410824958
- Rental
- Single Family Residence
- Active
- Approx Time on Market8 days
- AreaN/A
- CountyCherokee - GA
- Subdivision Bridgemill
Overview
Local Owner Managed Property*2 Year Lease*Small Dog Is Fine, No Cats*Minimum Credit Score 640*Income to Be at Least 3 Times the Monthly Rent*Relax On the Columned Front Porch Or On The Covered Back Patio*Private, Fenced Backyard*Open Kitchen Features Granite, TIled Backsplash, Refrig, Micro, Gas Cooktop, Stained Cabs & Drawers, Dining Area & Views Family Room Accented with Fireplace/Gas Logs*Separate Formal Dining Room Easily Converts To 2nd Living Area or Study*Master Features Bath w/ Soak Tub & Separate Shower*Jack-n-Jill 2ndry Bedrooms*Garage Has Shelving For Add'l Storage*
Association Fees / Info
Hoa: No
Community Features: Clubhouse, Curbs, Golf, Homeowners Assoc, Near Trails/Greenway, Park, Fitness Center, Playground, Pool, Sidewalks, Street Lights, Tennis Court(s)
Pets Allowed: Call
Bathroom Info
Halfbaths: 1
Total Baths: 3.00
Fullbaths: 2
Room Bedroom Features: None
Bedroom Info
Beds: 3
Building Info
Habitable Residence: No
Business Info
Equipment: None
Exterior Features
Fence: Back Yard, Fenced, Privacy, Wood
Patio and Porch: Covered, Front Porch, Patio
Exterior Features: Private Yard, Private Entrance
Road Surface Type: Paved
Pool Private: No
County: Cherokee - GA
Acres: 0.23
Pool Desc: None
Fees / Restrictions
Financial
Original Price: $1,995
Owner Financing: No
Garage / Parking
Parking Features: Garage Door Opener, Garage, Level Driveway, Kitchen Level
Green / Env Info
Handicap
Accessibility Features: None
Interior Features
Security Ftr: Smoke Detector(s), Security System Owned
Fireplace Features: Family Room, Gas Log, Gas Starter
Levels: Two
Appliances: Dishwasher, Disposal, Refrigerator, Gas Range, Gas Water Heater, Gas Cooktop, Gas Oven, Microwave
Laundry Features: Common Area
Interior Features: High Ceilings 10 ft Main, Disappearing Attic Stairs, High Speed Internet, Entrance Foyer
Flooring: Hardwood, Carpet
Spa Features: None
Lot Info
Lot Size Source: Public Records
Lot Features: Back Yard, Level, Landscaped, Front Yard
Misc
Property Attached: No
Home Warranty: No
Other
Other Structures: None
Property Info
Construction Materials: Cement Siding
Year Built: 1,998
Date Available: 2024-11-07T00:00:00
Furnished: Unfu
Roof: Composition
Property Type: Residential Lease
Style: Traditional
Rental Info
Land Lease: No
Expense Tenant: All Utilities, Cable TV, Electricity, Trash Collection, Gas, Grounds Care, Pest Control, Security, Telephone, Water
Lease Term: 24 Months
Room Info
Kitchen Features: Cabinets Stain, Pantry, View to Family Room, Stone Counters
Room Master Bathroom Features: Separate Tub/Shower
Room Dining Room Features: Separate Dining Room
Sqft Info
Building Area Total: 1512
Building Area Source: Public Records
Tax Info
Tax Parcel Letter: 15N02B-00000-014-000
Unit Info
Utilities / Hvac
Cool System: Ceiling Fan(s), Central Air
Heating: Forced Air, Natural Gas
Utilities: Cable Available, Electricity Available, Natural Gas Available, Phone Available, Sewer Available, Underground Utilities, Water Available
Waterfront / Water
Water Body Name: Allatoona
Waterfront Features: None
Directions
575N To Sixes Rd (Exit 11)*Lt off Ramp*3 Miles You Dead End Into Bridgemill S/D*Lt on Bridgemill Ave*1st Lt on Birchwood Pass*Listing Provided courtesy of Keller Williams Realty Partners
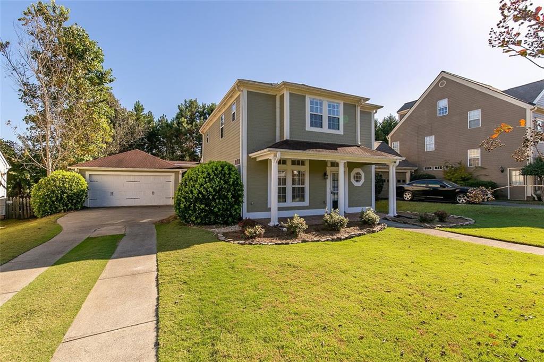
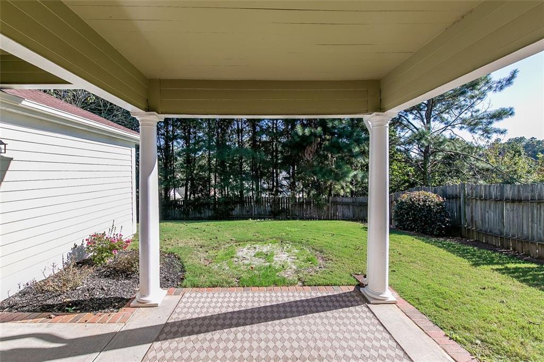
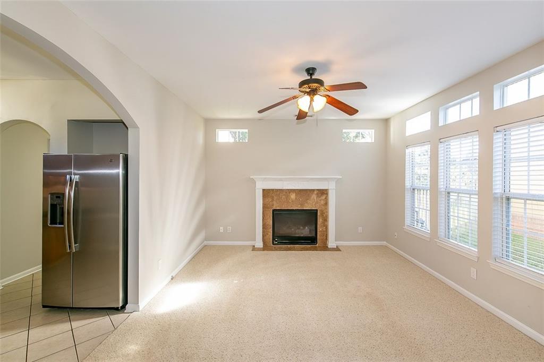
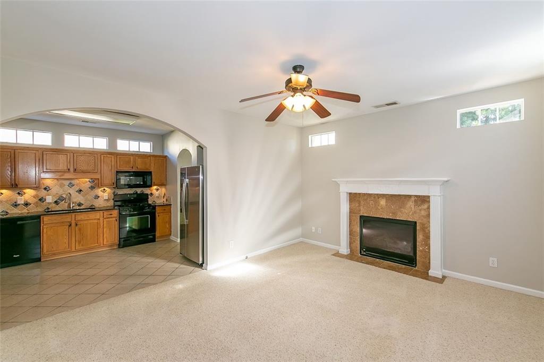
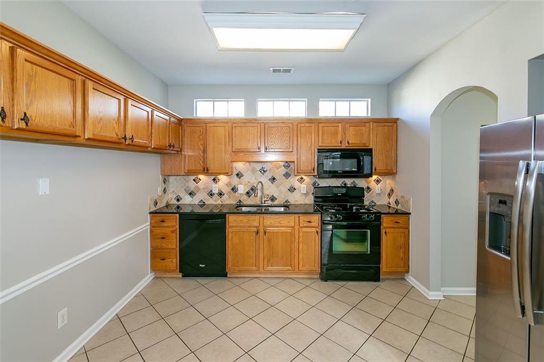
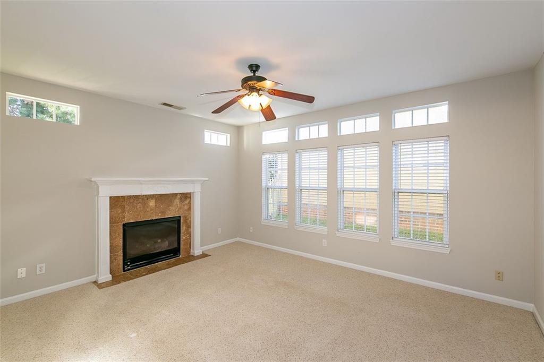
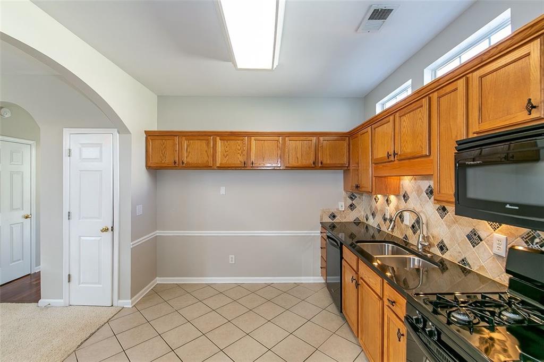
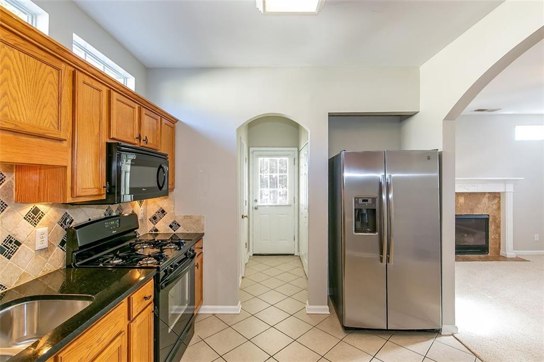
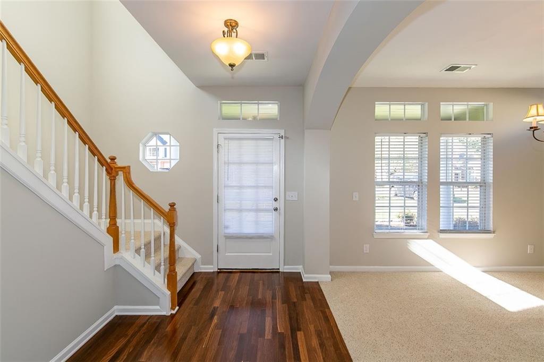
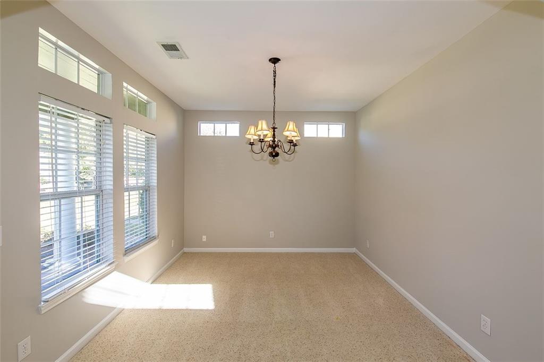
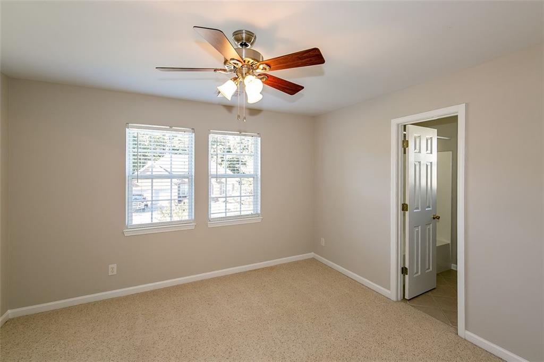
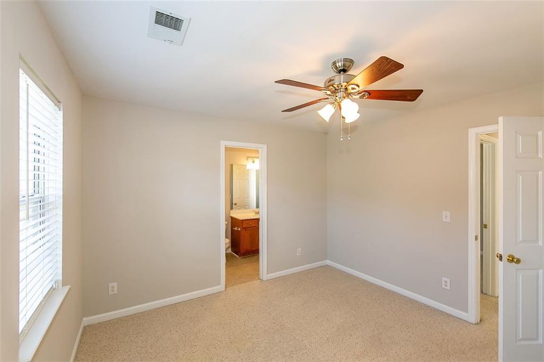
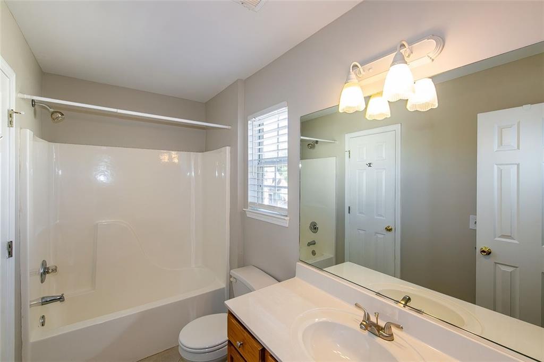
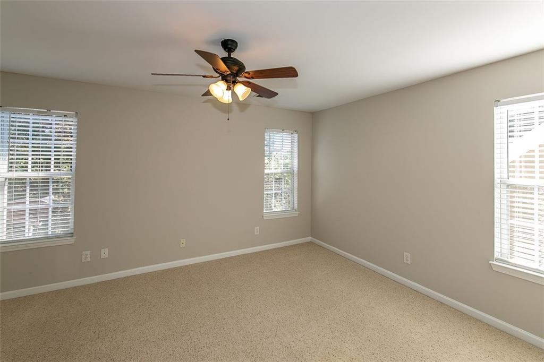
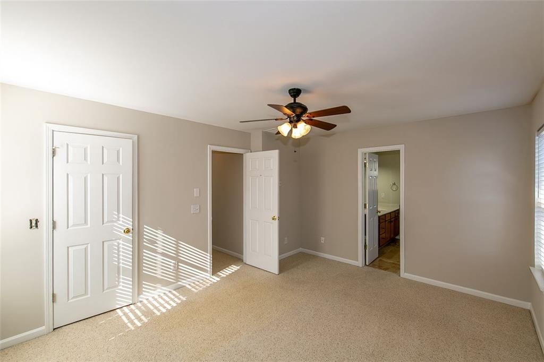
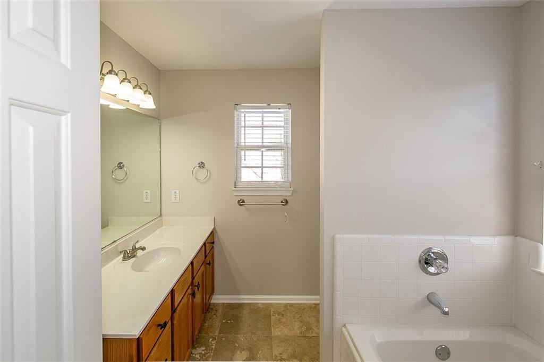
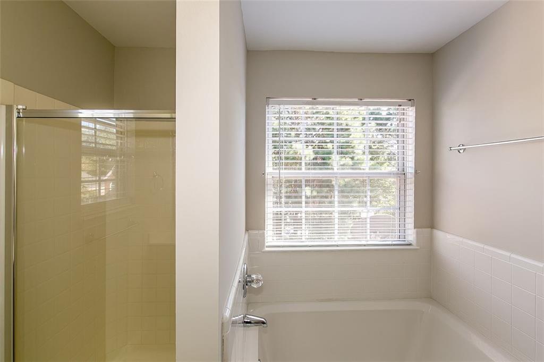
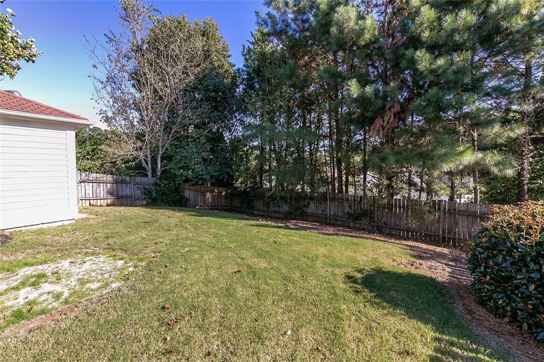
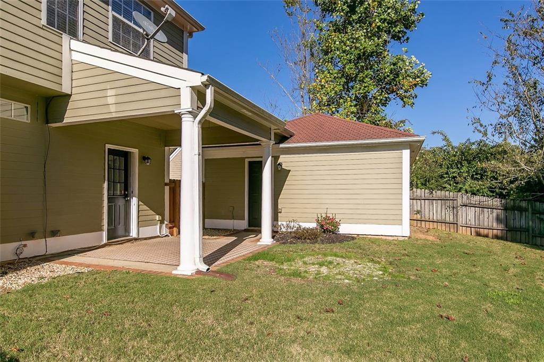
 MLS# 411576940
MLS# 411576940 