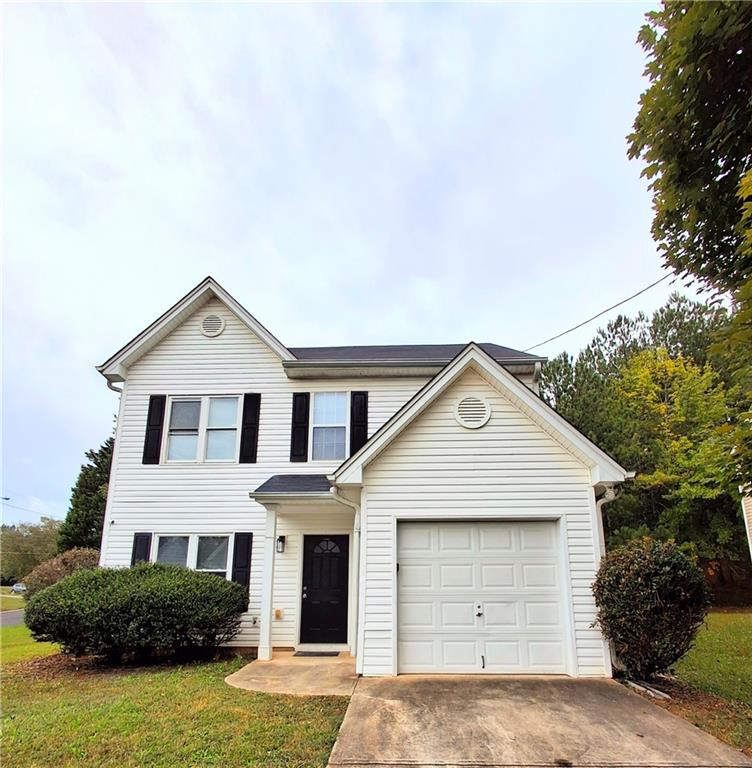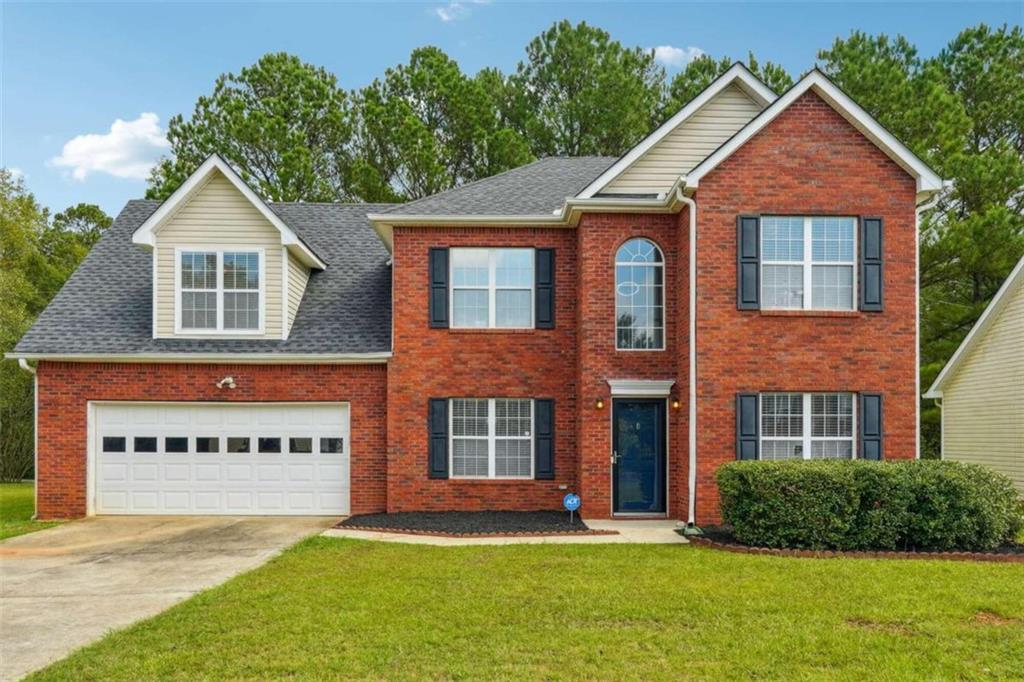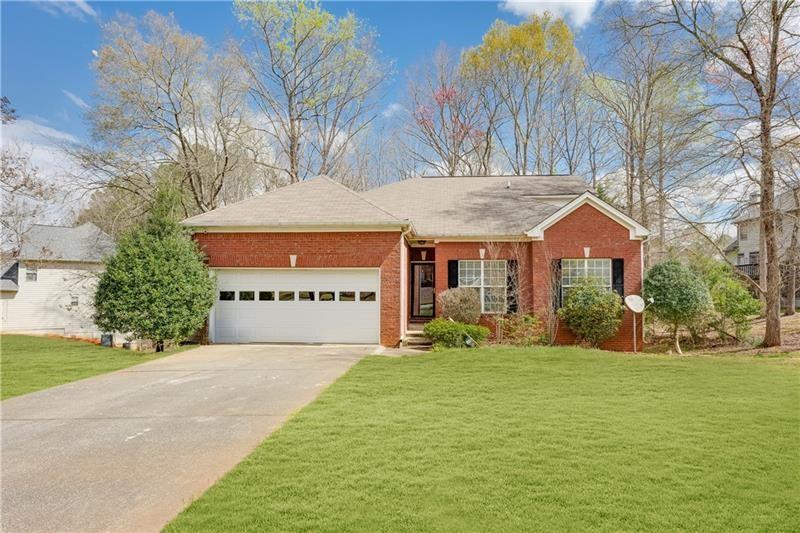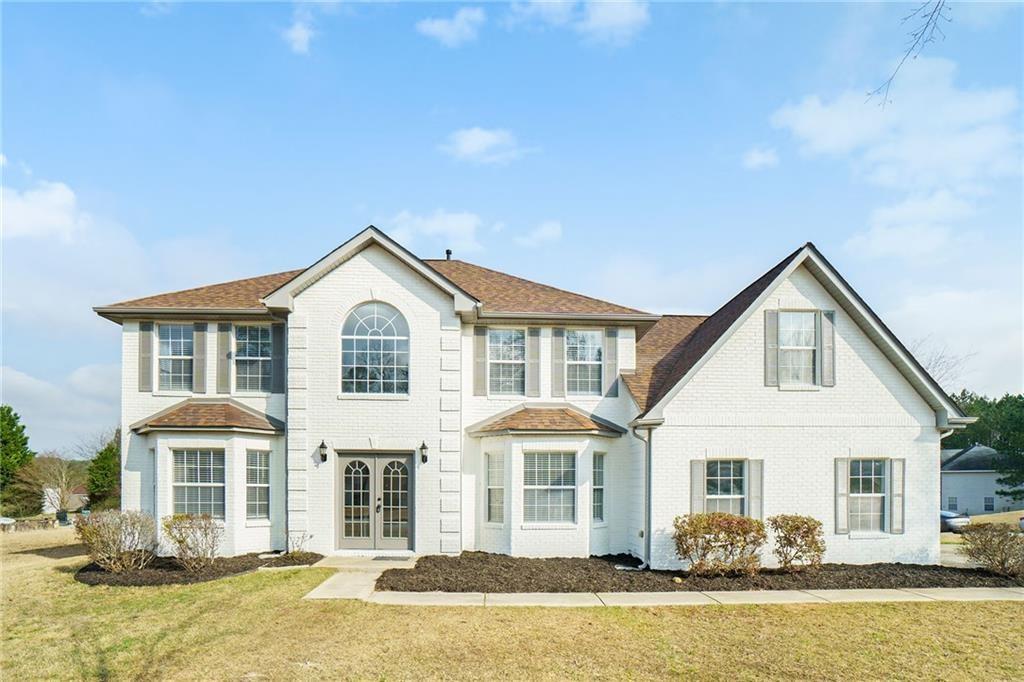Viewing Listing MLS# 410796351
Lithonia, GA 30058
- 4Beds
- 2Full Baths
- 1Half Baths
- N/A SqFt
- 1999Year Built
- 0.14Acres
- MLS# 410796351
- Rental
- Single Family Residence
- Active
- Approx Time on Market6 days
- AreaN/A
- CountyDekalb - GA
- Subdivision Asbury Park
Overview
Welcome to your dream home! This awesome 4-bedroom, 2.5-bath residence boasts 2,000 sq ft of spacious living on a quiet cul-de-sac in a fabulous neighborhood. The large, open kitchen features NEW stainless steel appliances, abundant cabinet space, a kitchen island, and sleek black granite countertops, perfect for family gatherings. Enjoy separate living and dining rooms, along with a convenient half bath and laundry room on the main level.The sunken family room, complete with a cozy fireplace, is ideal for relaxing with loved ones. Step outside to a nice concrete patio, perfect for savoring lovely fall days and hosting backyard gatherings. Upstairs, all secondary bedrooms are generously sized, including a bonus/playroom that spans the entire left side of the home, featuring two closets and a cozy sitting area.The large master bedroom offers an ensuite bathroom with a soaking tub, separate shower, and walk-in closet for your comfort. Located in the highly regarded Dekalb County Schools district, this home is just minutes from schools, shopping, Hwy 124, I-20, and Stonecrest Mall. Dont miss out on this incredible opportunity!
Association Fees / Info
Hoa: No
Community Features: None
Pets Allowed: Yes
Bathroom Info
Halfbaths: 1
Total Baths: 3.00
Fullbaths: 2
Room Bedroom Features: Other
Bedroom Info
Beds: 4
Building Info
Habitable Residence: No
Business Info
Equipment: None
Exterior Features
Fence: None
Patio and Porch: Patio
Exterior Features: Other
Road Surface Type: Asphalt
Pool Private: No
County: Dekalb - GA
Acres: 0.14
Pool Desc: None
Fees / Restrictions
Financial
Original Price: $1,895
Owner Financing: No
Garage / Parking
Parking Features: Garage
Green / Env Info
Handicap
Accessibility Features: None
Interior Features
Security Ftr: Smoke Detector(s)
Fireplace Features: Living Room
Levels: Two
Appliances: Dishwasher, Gas Oven, Microwave, Refrigerator, Other
Laundry Features: Laundry Closet, Other
Interior Features: Other
Flooring: Luxury Vinyl, Other
Spa Features: None
Lot Info
Lot Size Source: Public Records
Lot Features: Back Yard, Cul-De-Sac
Lot Size: 1000x1000
Misc
Property Attached: No
Home Warranty: No
Other
Other Structures: None
Property Info
Construction Materials: Vinyl Siding, Other
Year Built: 1,999
Date Available: 2024-10-24T00:00:00
Furnished: Unfu
Roof: Composition
Property Type: Residential Lease
Style: Traditional, Other
Rental Info
Land Lease: No
Expense Tenant: All Utilities
Lease Term: 12 Months
Room Info
Kitchen Features: Cabinets White, Kitchen Island, Pantry, Stone Counters, Other
Room Master Bathroom Features: Separate Tub/Shower,Soaking Tub,Other
Room Dining Room Features: Separate Dining Room
Sqft Info
Building Area Total: 2552
Building Area Source: Public Records
Tax Info
Tax Parcel Letter: 16-192-01-378
Unit Info
Utilities / Hvac
Cool System: Ceiling Fan(s), Central Air
Heating: Central
Utilities: Electricity Available, Natural Gas Available, Water Available, Other
Waterfront / Water
Water Body Name: None
Waterfront Features: None
Directions
Please use GPSListing Provided courtesy of Appeal Property Group

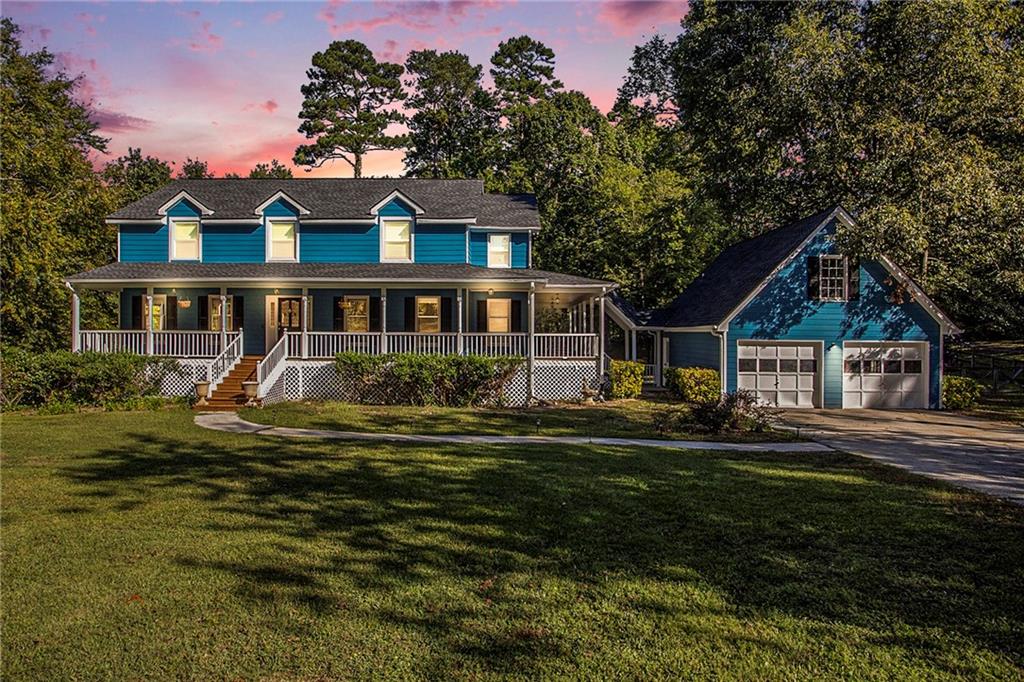
 MLS# 410006950
MLS# 410006950 