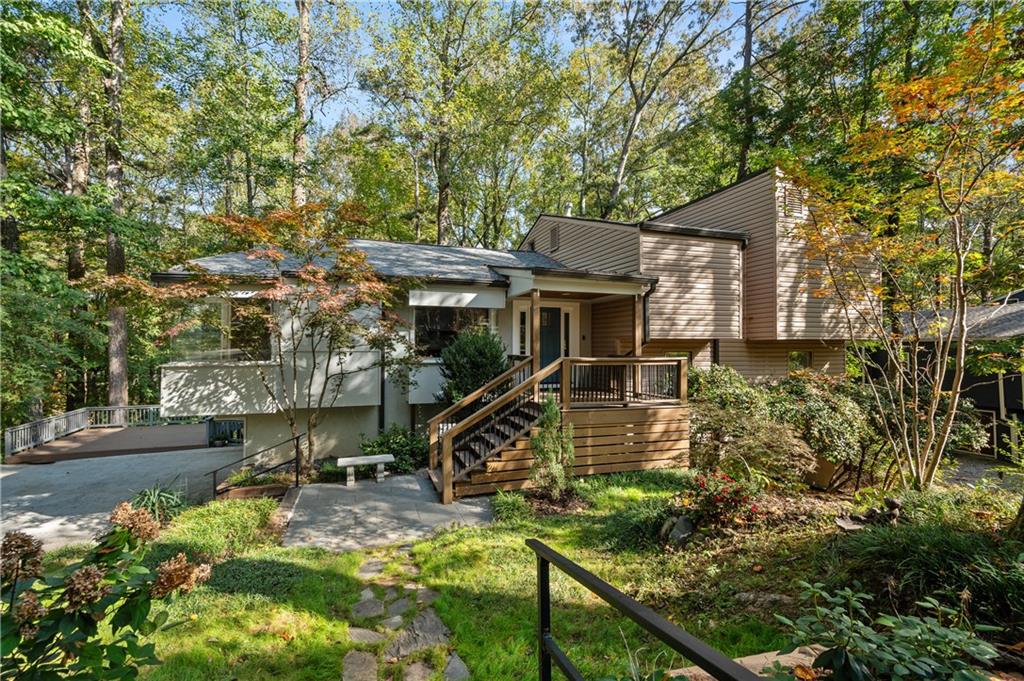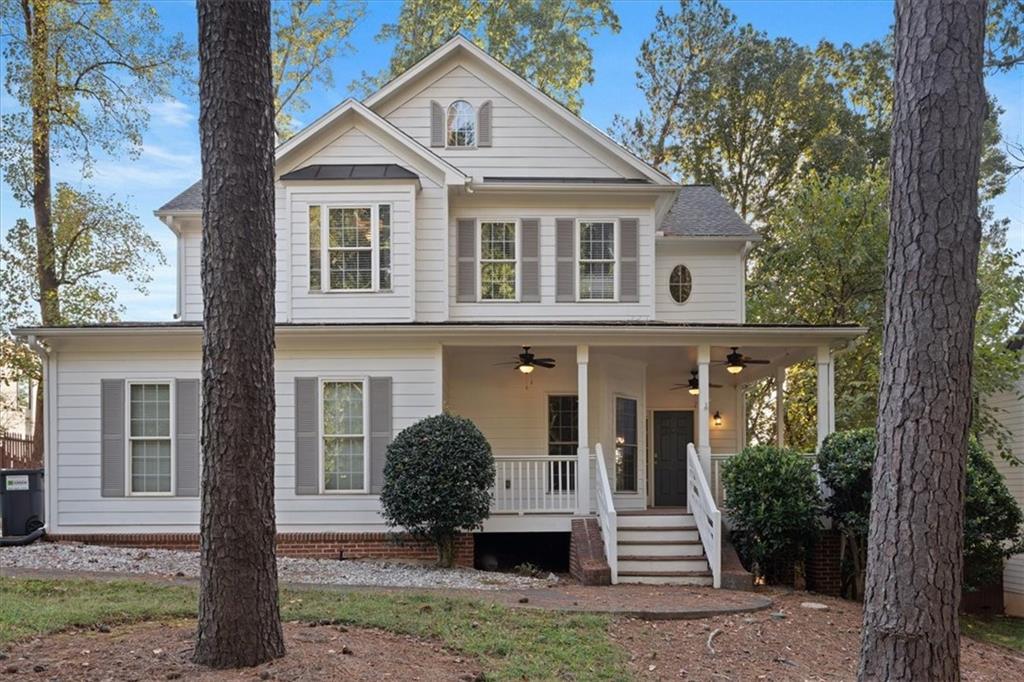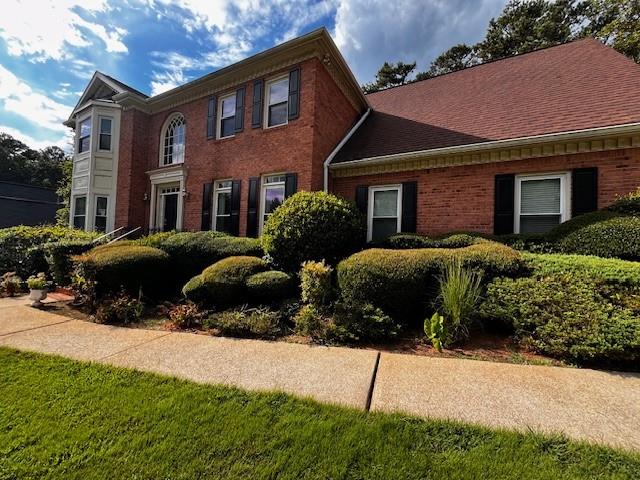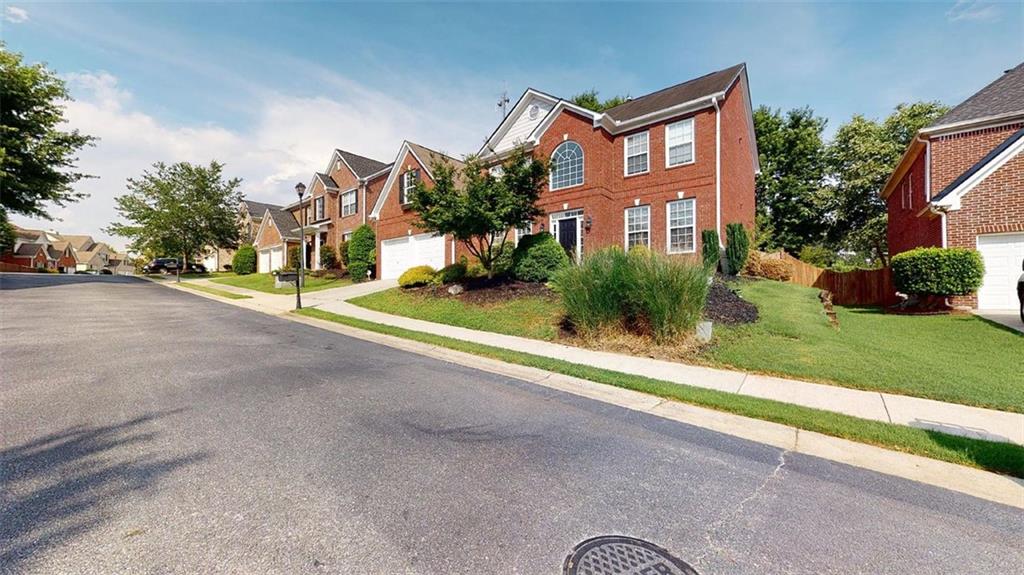Viewing Listing MLS# 410752544
Smyrna, GA 30082
- 4Beds
- 3Full Baths
- N/AHalf Baths
- N/A SqFt
- 1998Year Built
- 0.15Acres
- MLS# 410752544
- Rental
- Single Family Residence
- Active
- Approx Time on Market13 days
- AreaN/A
- CountyCobb - GA
- Subdivision Concord Glen
Overview
Charming, Newly Renovated 4-Bedroom, 3-Bathroom Home with Finished Basement in the Heart of SmyrnaThis beautifully updated 4-bedroom, 3-bathroom home with a fully finished basement offers modern living in one of Smyrna's most sought-after locations. Situated just minutes from an array of parks, the Silver Comet Trail, Downtown Smyrna, The Battery, grocery stores, and with quick access to Interstate 285, this home provides the perfect balance of convenience and comfort. Whether you're commuting or exploring local attractions, you'll enjoy the ease of access to everything you need.Key Features:Newly Renovated Interior: Step inside to find a freshly updated space with a completely renovated kitchen, stylish bathrooms, and newly installed floors throughout. The open layout creates a welcoming atmosphere, making it easy to entertain guests or relax with family.Gourmet Kitchen: Featuring brand-new countertops, modern cabinetry, and high-end appliances, this kitchen is perfect for preparing home-cooked meals. Ample counter space and storage make it both functional and stylish.Spacious Bedrooms: The home boasts four generously sized bedrooms, providing plenty of space for your family, guests, or home office setup. Each bedroom is bright and airy, with ample closet space for storage.Finished Basement: Enjoy additional living space in the fully finished basement, ideal for a media room, home gym, or extra bedroom. The basement also includes a full bathroom, offering even more flexibility.New Deck: Step outside and relax on the brand-new deck, perfect for entertaining, grilling, or simply enjoying the outdoors. The backyard offers plenty of space for kids to play or for you to unwind.Prime Location: This home is ideally located in the heart of Smyrna, providing quick access to the Silver Comet Trail, local parks, The Battery (home to the Braves stadium), and numerous dining and shopping options. Youll love the proximity to downtown Smyrna and the ease of access to I-285 for commuting to downtown Atlanta or other nearby areas.
Association Fees / Info
Hoa: No
Community Features: None
Pets Allowed: Yes
Bathroom Info
Main Bathroom Level: 2
Total Baths: 3.00
Fullbaths: 3
Room Bedroom Features: Master on Main, Oversized Master, Roommate Floor Plan
Bedroom Info
Beds: 4
Building Info
Habitable Residence: No
Business Info
Equipment: None
Exterior Features
Fence: None
Patio and Porch: Deck, Front Porch, Patio
Exterior Features: Balcony, Private Yard, Rain Gutters, Rear Stairs
Road Surface Type: Asphalt
Pool Private: No
County: Cobb - GA
Acres: 0.15
Pool Desc: None
Fees / Restrictions
Financial
Original Price: $2,400
Owner Financing: No
Garage / Parking
Parking Features: Driveway, Garage
Green / Env Info
Handicap
Accessibility Features: None
Interior Features
Security Ftr: None
Fireplace Features: Brick
Levels: Two
Appliances: Dishwasher, Disposal, Dryer, Gas Cooktop, Gas Oven, Microwave, Range Hood, Refrigerator, Washer
Laundry Features: In Basement
Interior Features: Walk-In Closet(s), Other
Flooring: Carpet
Spa Features: None
Lot Info
Lot Size Source: Public Records
Lot Features: Back Yard, Front Yard
Lot Size: x
Misc
Property Attached: No
Home Warranty: No
Other
Other Structures: None
Property Info
Construction Materials: HardiPlank Type
Year Built: 1,998
Date Available: 2024-11-06T00:00:00
Furnished: Unfu
Roof: Shingle
Property Type: Residential Lease
Style: Other
Rental Info
Land Lease: No
Expense Tenant: All Utilities
Lease Term: 12 Months
Room Info
Kitchen Features: Breakfast Bar, Cabinets Stain, Pantry, Stone Counters, View to Family Room
Room Master Bathroom Features: Separate Tub/Shower,Soaking Tub
Room Dining Room Features: Open Concept,Separate Dining Room
Sqft Info
Building Area Total: 1736
Building Area Source: Owner
Tax Info
Tax Parcel Letter: 17-0311-0-085-0
Unit Info
Utilities / Hvac
Cool System: Central Air
Heating: Central
Utilities: Cable Available, Electricity Available, Natural Gas Available
Waterfront / Water
Water Body Name: None
Waterfront Features: None
Directions
Google MapsListing Provided courtesy of Onesource Real Estate, Llc
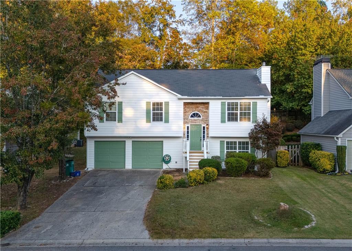
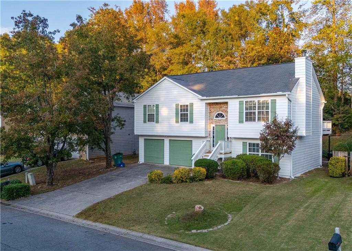
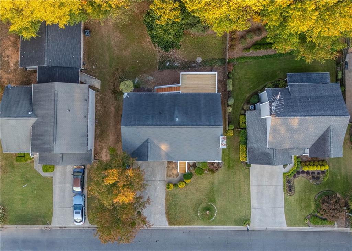
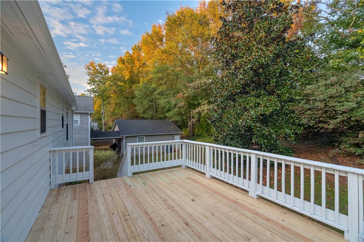
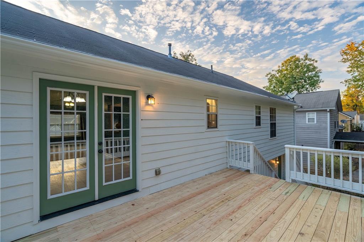
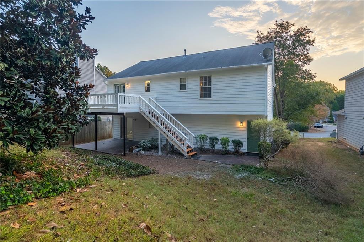
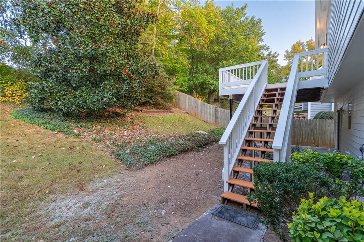
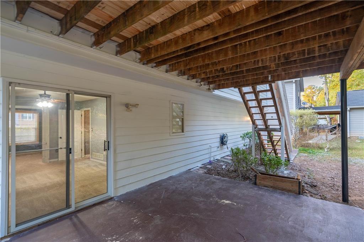
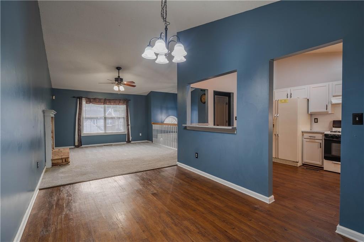
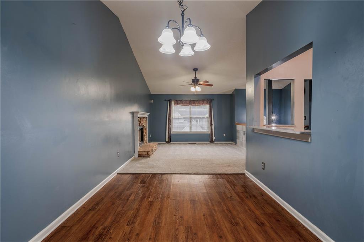
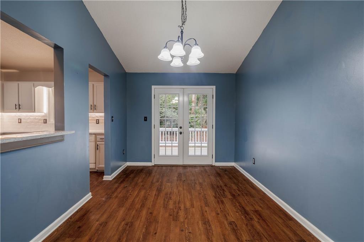
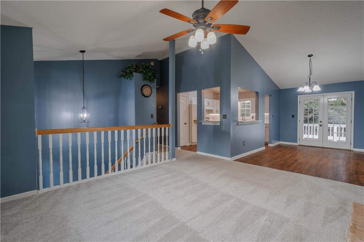
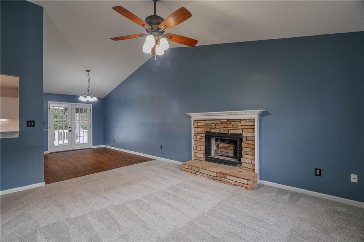
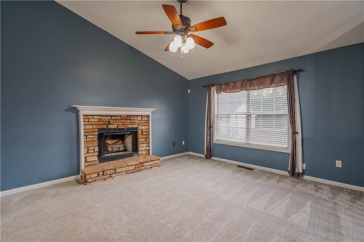
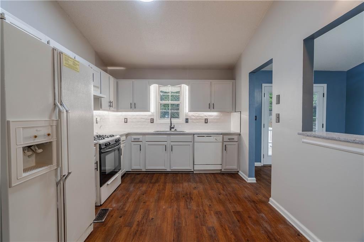
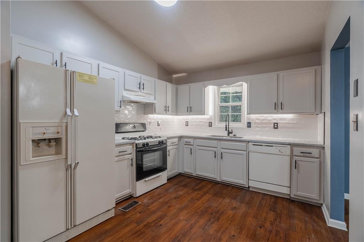
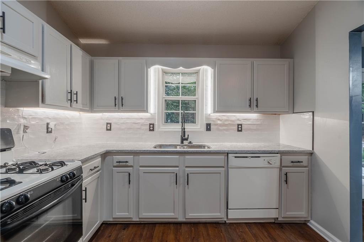
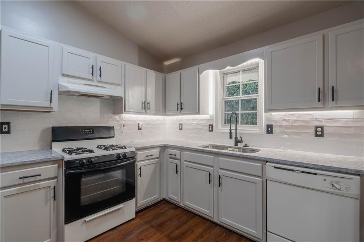
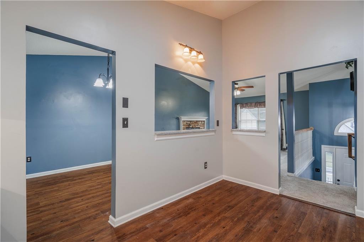
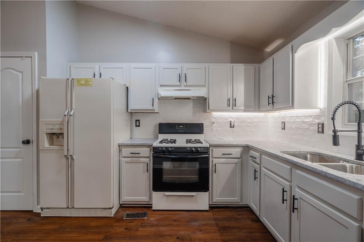
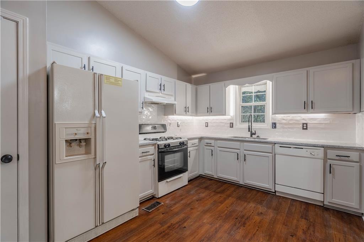
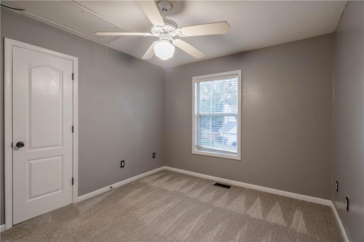
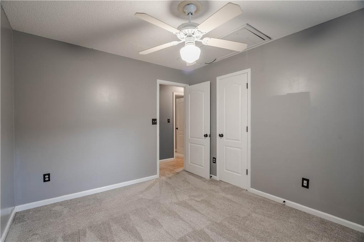
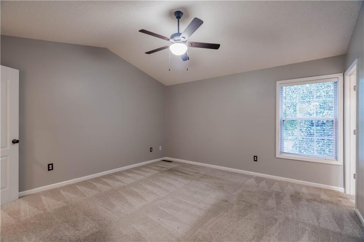
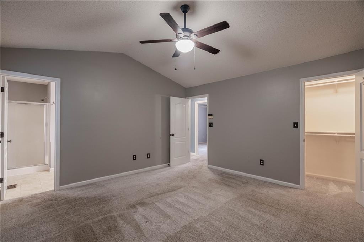
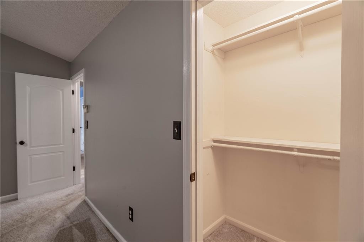
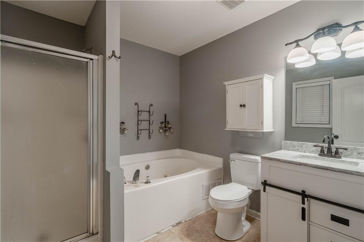
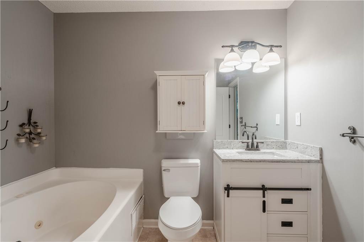
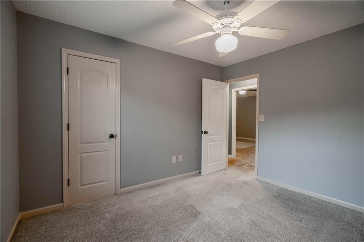
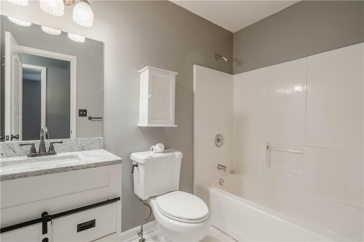
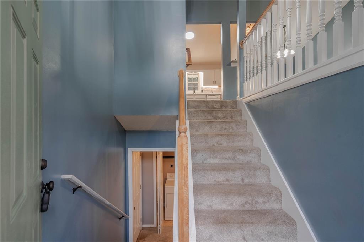
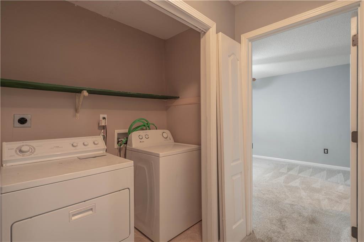
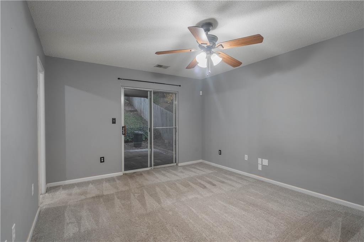
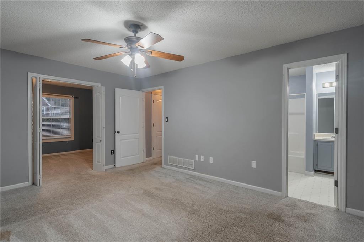
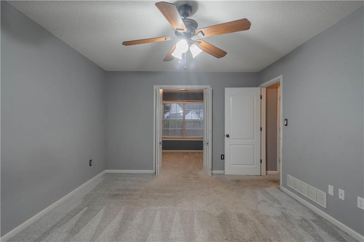
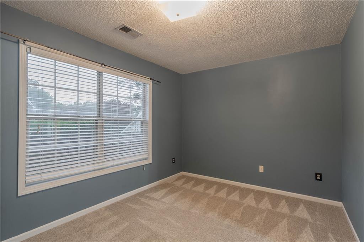
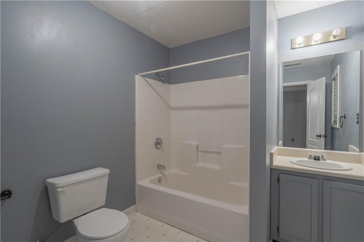
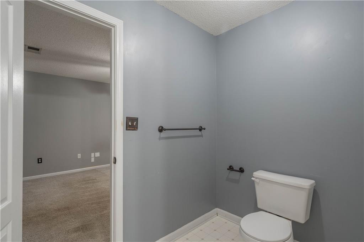
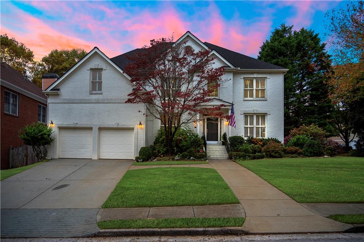
 MLS# 411070501
MLS# 411070501 