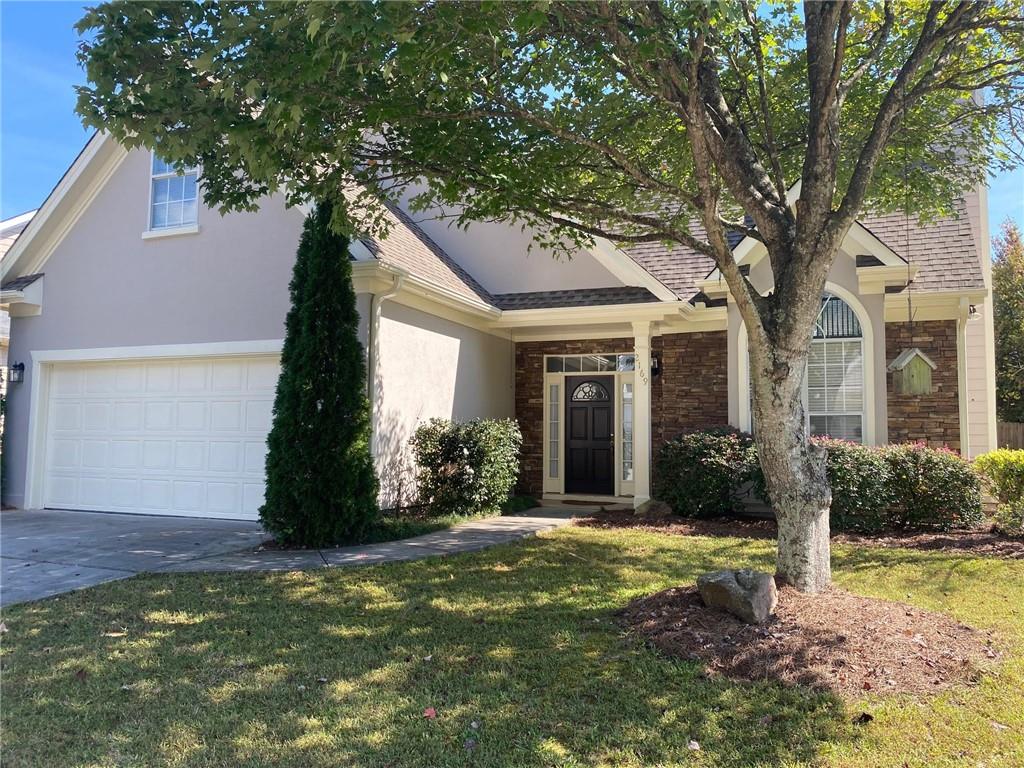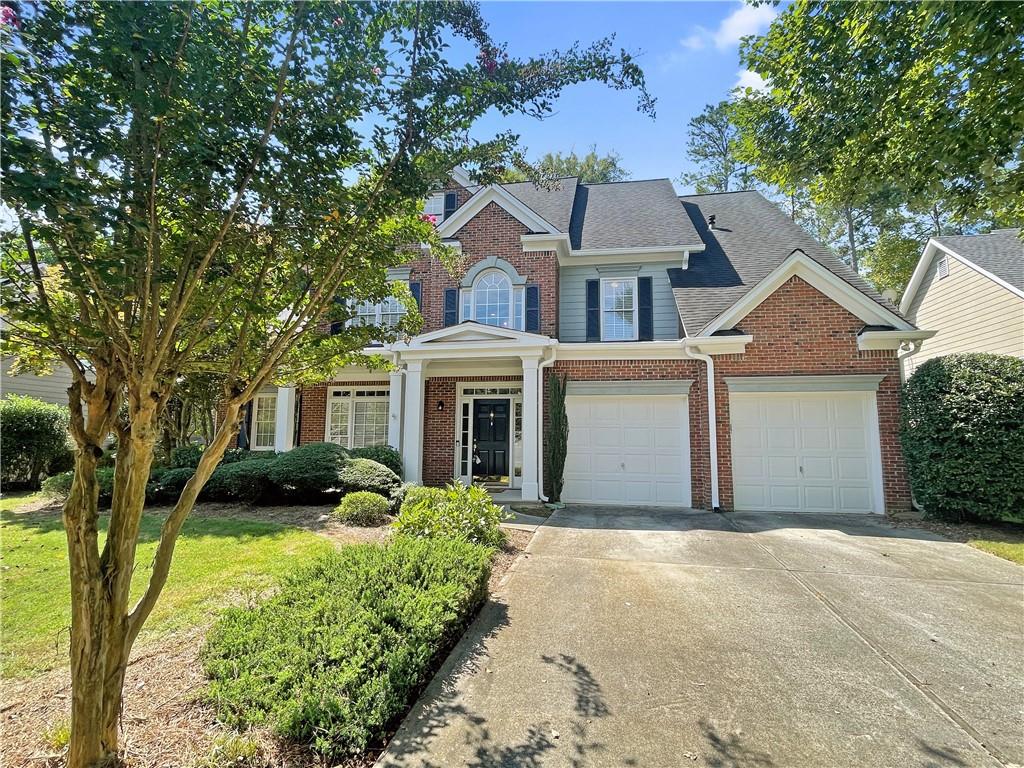Viewing Listing MLS# 410449524
Smyrna, GA 30080
- 4Beds
- 2Full Baths
- 1Half Baths
- N/A SqFt
- 1980Year Built
- 0.32Acres
- MLS# 410449524
- Rental
- Single Family Residence
- Active
- Approx Time on Market3 days
- AreaN/A
- CountyCobb - GA
- Subdivision Cedar Cliff
Overview
Super convenient location for this beautiful renovated 4 bedroom 2.5 bath two-story traditional home. You will enjoy the large living room, separate dining room, and den overlooking a private wooded, fenced backyard. Beautifully updated kitchen with marble countertops new appliances, washer, and dryer. Mature trees showcase this very private home. This home has tons of storage including a full unfinished basement. You are close to Truist Park, The Battery, Buckhead, Midtown West Midtown and about 10 miles from downtown and Hartsfield International Airport. Professionally managed, easy showing, quick decisions. Call today for an easy appointment to view
Association Fees / Info
Hoa: No
Community Features: Near Shopping, Street Lights
Pets Allowed: Call
Bathroom Info
Halfbaths: 1
Total Baths: 3.00
Fullbaths: 2
Room Bedroom Features: Other
Bedroom Info
Beds: 4
Building Info
Habitable Residence: No
Business Info
Equipment: None
Exterior Features
Fence: Back Yard
Patio and Porch: Deck, Patio
Exterior Features: Private Yard
Road Surface Type: Asphalt
Pool Private: No
County: Cobb - GA
Acres: 0.32
Pool Desc: None
Fees / Restrictions
Financial
Original Price: $2,695
Owner Financing: No
Garage / Parking
Parking Features: Attached, Garage, Garage Door Opener, Garage Faces Rear, Garage Faces Side, Kitchen Level
Green / Env Info
Handicap
Accessibility Features: None
Interior Features
Security Ftr: Fire Alarm, Smoke Detector(s)
Fireplace Features: Family Room
Levels: Two
Appliances: Dishwasher, Disposal, Dryer, Electric Range, Gas Water Heater, Microwave, Refrigerator, Washer
Laundry Features: In Kitchen, Laundry Room, Main Level
Interior Features: Double Vanity, Entrance Foyer, High Ceilings, High Ceilings 9 ft Lower, High Ceilings 9 ft Main, High Ceilings 9 ft Upper, High Speed Internet
Flooring: Carpet, Ceramic Tile, Hardwood
Spa Features: None
Lot Info
Lot Size Source: Assessor
Lot Features: Cul-De-Sac, Private
Lot Size: 117x137x213x141
Misc
Property Attached: No
Home Warranty: No
Other
Other Structures: None
Property Info
Construction Materials: HardiPlank Type
Year Built: 1,980
Date Available: 2024-11-03T00:00:00
Furnished: Unfu
Roof: Composition
Property Type: Residential Lease
Style: Traditional
Rental Info
Land Lease: No
Expense Tenant: All Utilities
Lease Term: 12 Months
Room Info
Kitchen Features: Breakfast Room, Cabinets White, Solid Surface Counters
Room Master Bathroom Features: Tub/Shower Combo
Room Dining Room Features: Separate Dining Room
Sqft Info
Building Area Total: 2280
Building Area Source: Owner
Tax Info
Tax Parcel Letter: 17-0626-0-022-0
Unit Info
Utilities / Hvac
Cool System: Central Air, Electric
Heating: Forced Air, Natural Gas
Utilities: Electricity Available, Natural Gas Available, Phone Available, Water Available
Waterfront / Water
Water Body Name: None
Waterfront Features: None
Directions
FROM PACES FERRY & 285 GO OUTSIDE PERIMETER TO RIGHT ON ATLANTA RD. THEN LEFT ONTO RIDGE RD, THEN RIGHT ONTO CEDAR CLIFF DRIVE. HOUSE IS ON THE LEFT.Listing Provided courtesy of Re/max Town And Country

 MLS# 410519452
MLS# 410519452 
