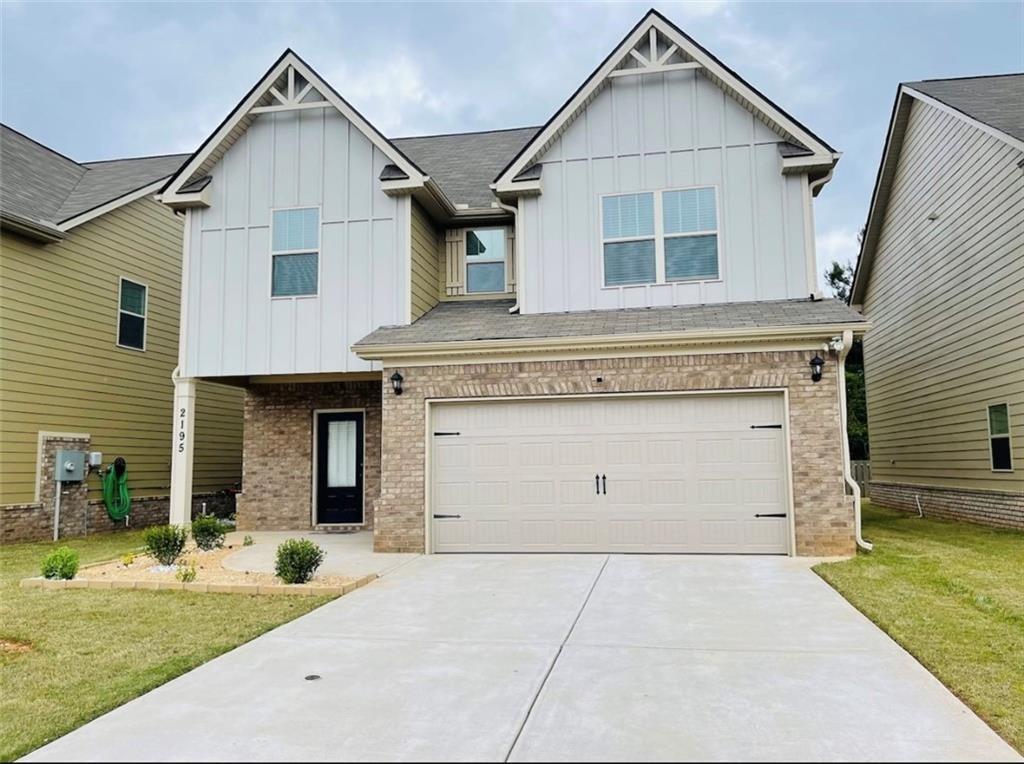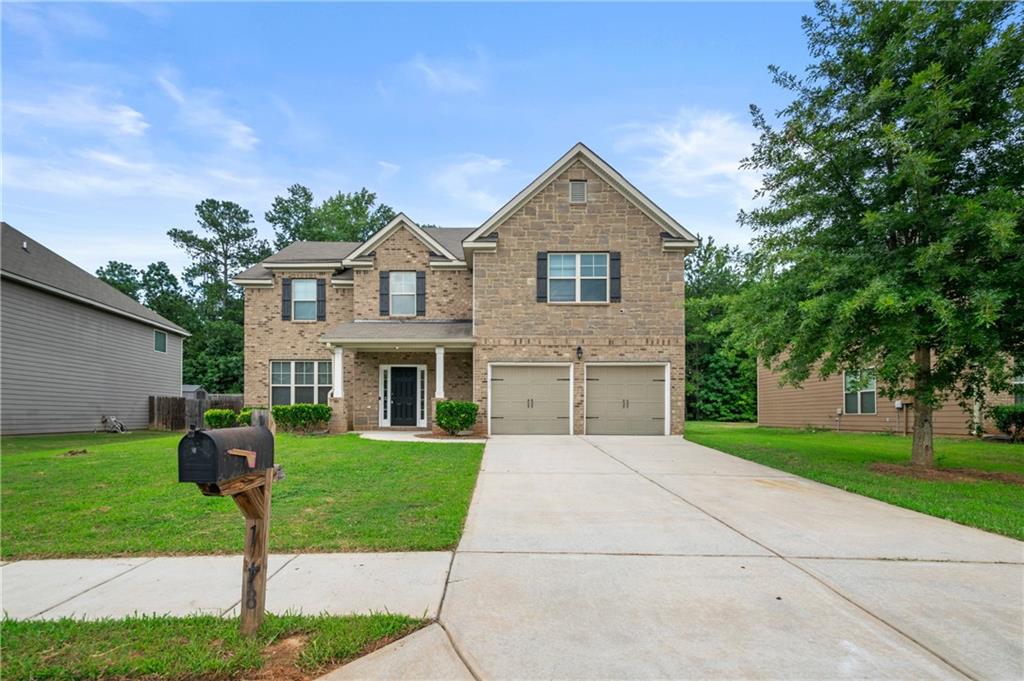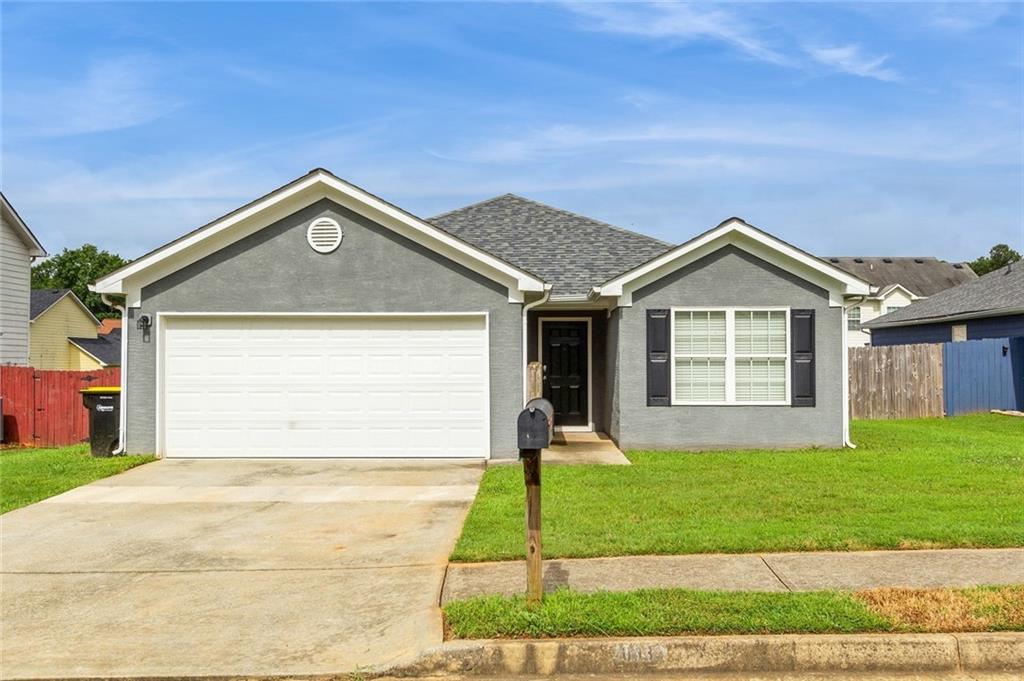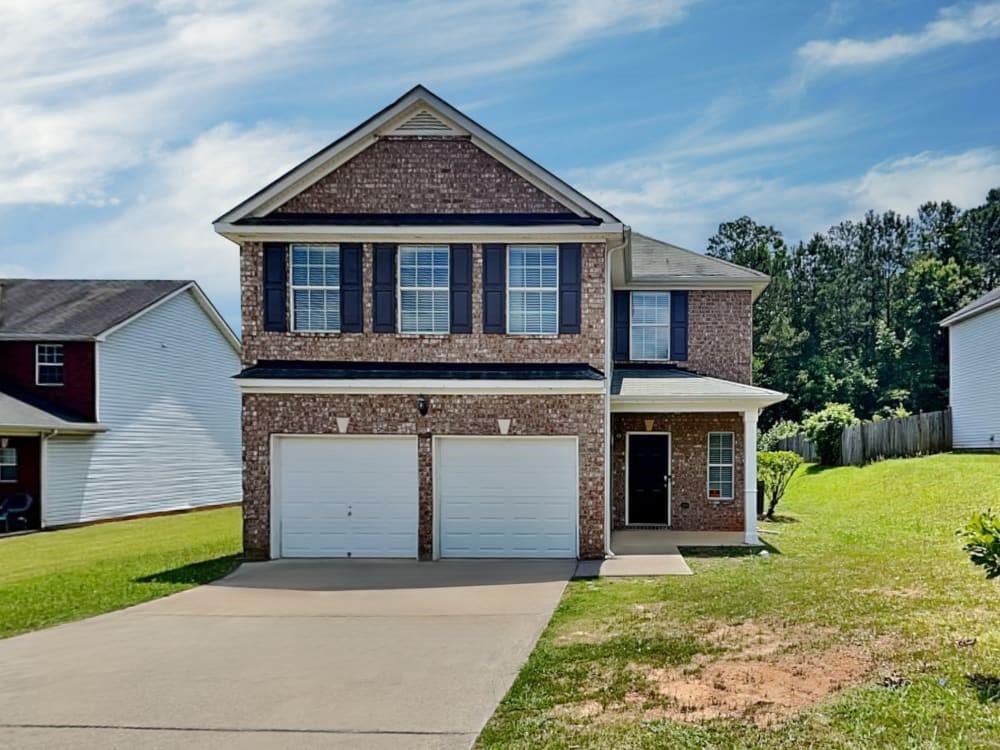Viewing Listing MLS# 410282689
Hampton, GA 30228
- 3Beds
- 2Full Baths
- N/AHalf Baths
- N/A SqFt
- 1983Year Built
- 0.28Acres
- MLS# 410282689
- Rental
- Single Family Residence
- Active
- Approx Time on Market13 days
- AreaN/A
- CountyHenry - GA
- Subdivision Hampton West
Overview
***COMING SOON** - AVAILABLE AFTER 01/10/2025! PLEASE CONTACT THE OFFICE TO GET THE INFORMATION TO VIEW THE PROPERTY PRIOR. WELCOME TO THIS CHARMING 3 BEDROOM, 2 BATHROOM RANCH STYLE HOME. THIS HOME FEATURES AN ATTACHED CARPORT, PRIVATE BACKYARD, SPACIOUS BEDROOMS WITH WALK-IN CLOSETS, OVERSIZED LIVING ROOM WITH COZY FIREPLACE AND EAT-IN KITCHEN. PLEASE NOTE OUR HOMES ARE AVAILABLE ON A FIRST-COME, FIRST-SERVE BASIS AND ARE NOT RESERVED UNTIL THE APPLICATION IS FULLY APPROVED AND THE SECURITY DEPOSIT HAS BEEN COLLECTED. THE PROPERTY WILL CONTINUE TO BE MARKETED UNTIL A SECURITY DEPOSIT HAS BEEN COLLECTED FROM AN APPROVED APPLICANT. NON SMOKING PROPERTY
Association Fees / Info
Hoa: No
Community Features: None
Pets Allowed: No
Bathroom Info
Main Bathroom Level: 2
Total Baths: 2.00
Fullbaths: 2
Room Bedroom Features: Master on Main
Bedroom Info
Beds: 3
Building Info
Habitable Residence: No
Business Info
Equipment: None
Exterior Features
Fence: None
Patio and Porch: Front Porch, Patio
Exterior Features: None
Road Surface Type: Paved
Pool Private: No
County: Henry - GA
Acres: 0.28
Pool Desc: None
Fees / Restrictions
Financial
Original Price: $1,650
Owner Financing: No
Garage / Parking
Parking Features: Carport
Green / Env Info
Handicap
Accessibility Features: None
Interior Features
Security Ftr: Smoke Detector(s)
Fireplace Features: Living Room
Levels: One
Appliances: Dishwasher
Laundry Features: Main Level
Interior Features: Walk-In Closet(s)
Flooring: Carpet, Laminate
Spa Features: None
Lot Info
Lot Size Source: Public Records
Lot Features: Back Yard
Lot Size: 37X149X88X175
Misc
Property Attached: No
Home Warranty: No
Other
Other Structures: None
Property Info
Construction Materials: Vinyl Siding
Year Built: 1,983
Date Available: 2025-01-10T00:00:00
Furnished: Unfu
Roof: Composition
Property Type: Residential Lease
Style: Ranch
Rental Info
Land Lease: No
Expense Tenant: Cable TV, Electricity, Exterior Maintenance, Gas, Grounds Care, Pest Control, Security, Telephone, Trash Collection, Water
Lease Term: 12 Months
Room Info
Kitchen Features: Cabinets Stain, Eat-in Kitchen, Laminate Counters
Room Master Bathroom Features: Tub/Shower Combo
Room Dining Room Features: None
Sqft Info
Building Area Total: 1174
Building Area Source: Public Records
Tax Info
Tax Parcel Letter: H02-03017000
Unit Info
Utilities / Hvac
Cool System: Ceiling Fan(s), Central Air
Heating: Forced Air
Utilities: Cable Available, Electricity Available, Natural Gas Available, Sewer Available, Underground Utilities, Water Available
Waterfront / Water
Water Body Name: None
Waterfront Features: None
Directions
HEAD SOUTH ON I-75, TAKE EXIT 218, MERGE ONTO US-20, RIGHT ON MCDONOUGH HAMPTON ROAD, RIGHT ON EAST MAIN STREET, LEFT ON OAK STREET, RIGHT ON MAIN STREET, LEFT ON CALDWELL DRIVE, LEFT ON BELMONT COURT, HOME IS ON THE RIGHT.Listing Provided courtesy of Myers Team Realty
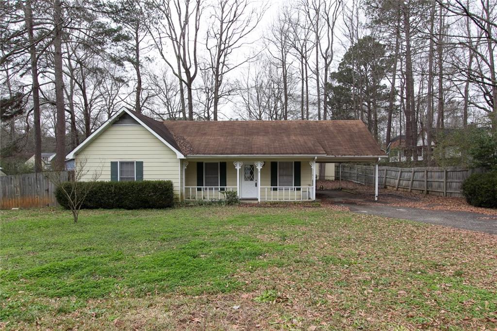
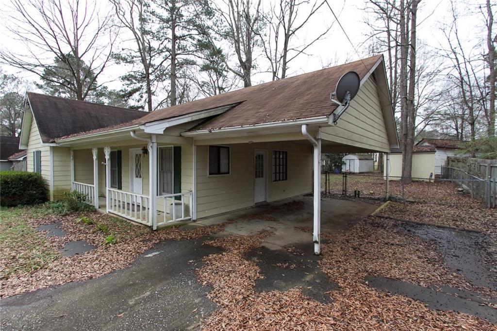
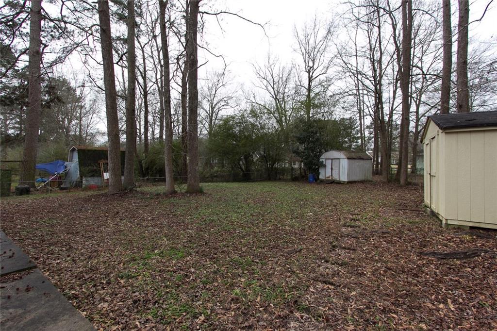
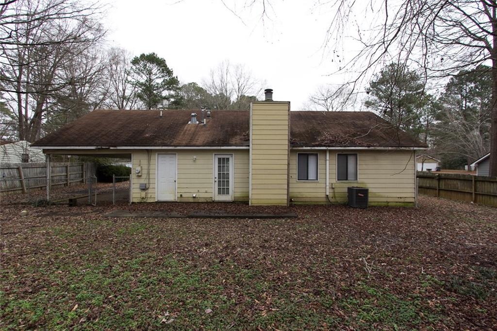
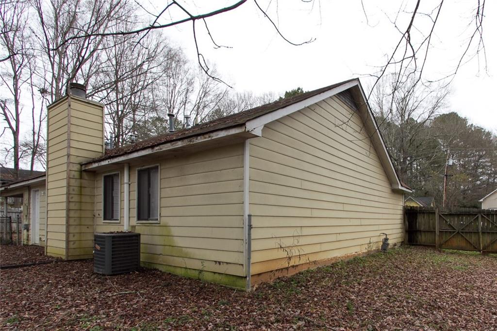
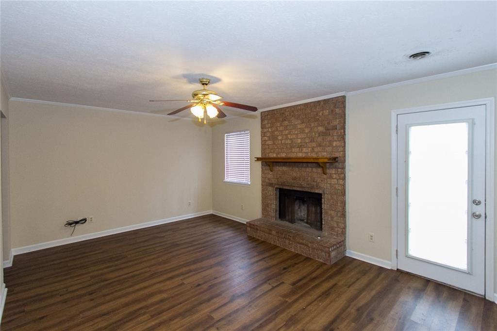
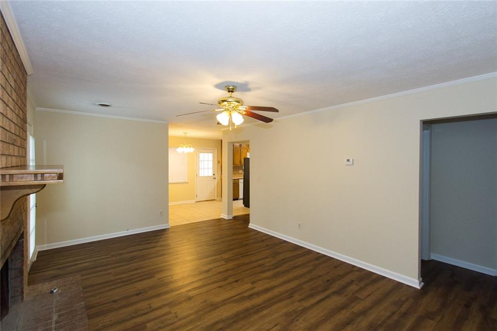
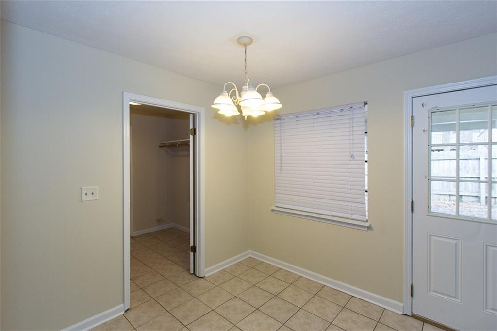
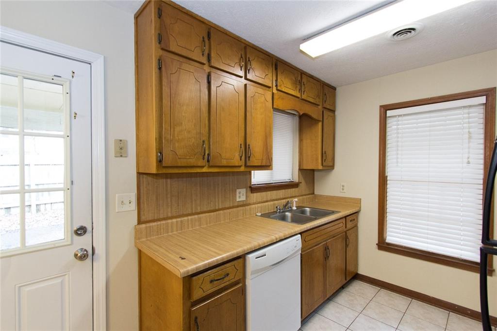
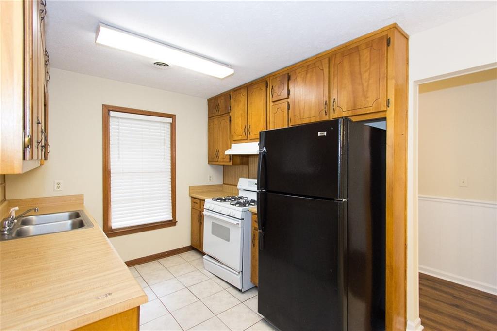
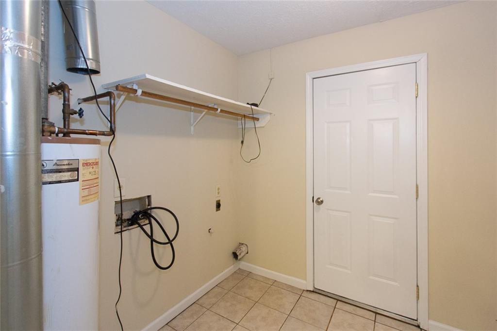
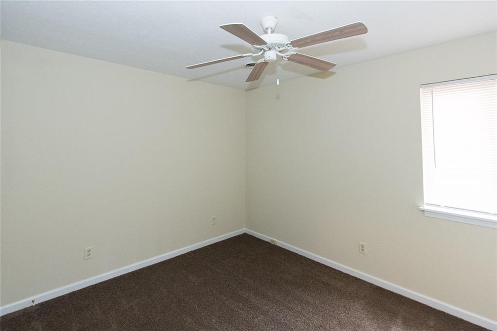
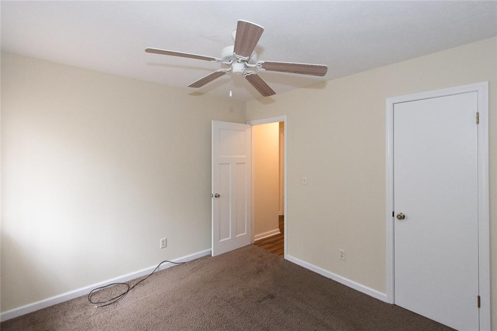
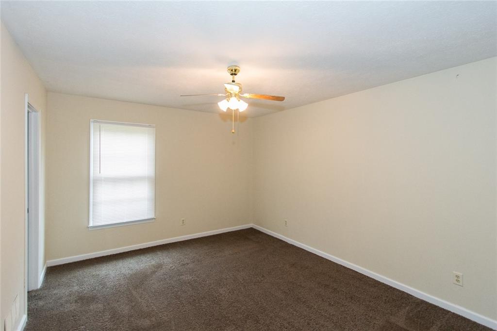
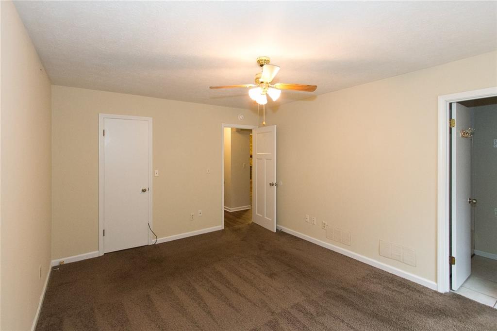
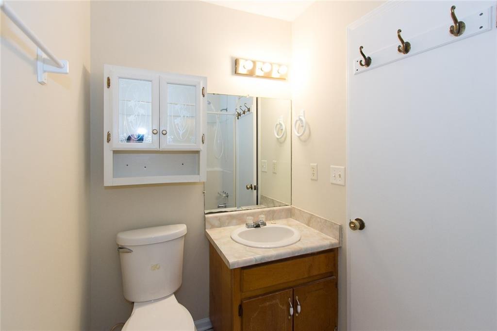
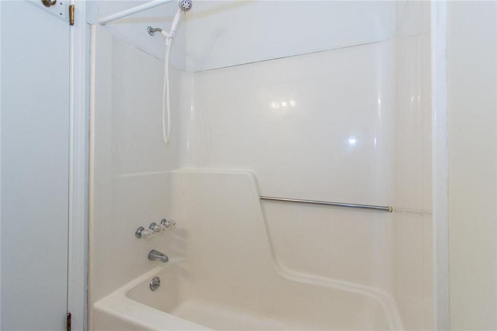
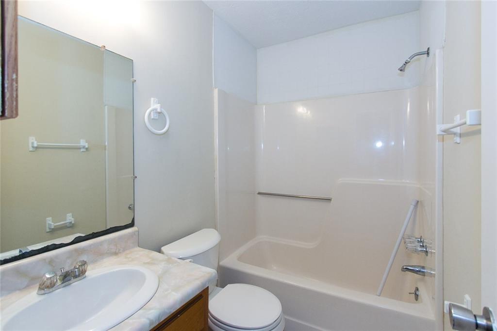
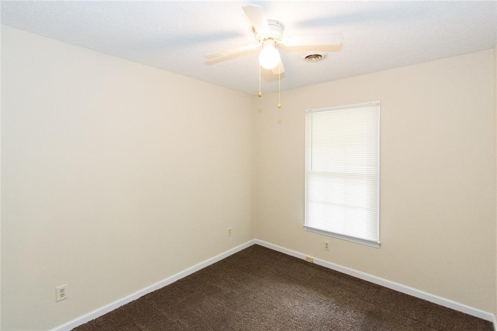
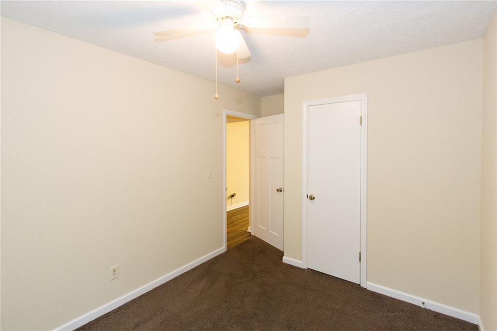
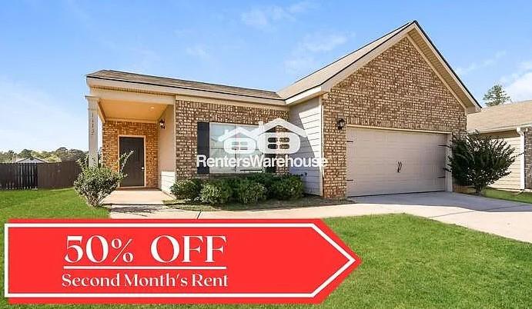
 MLS# 406721376
MLS# 406721376 