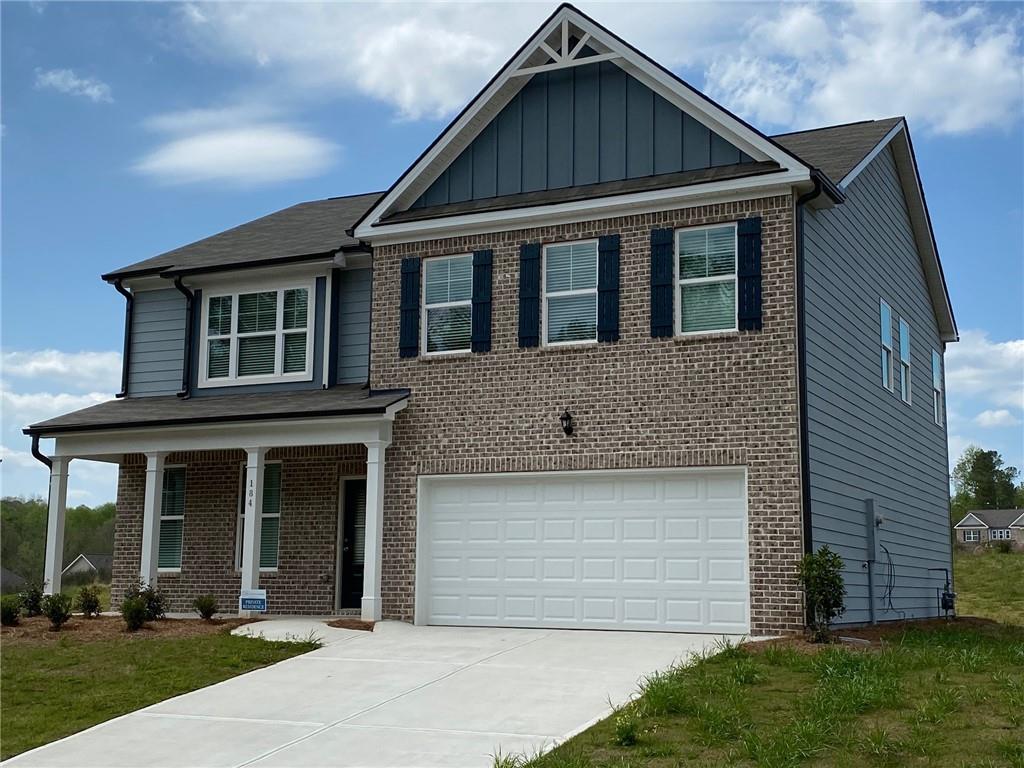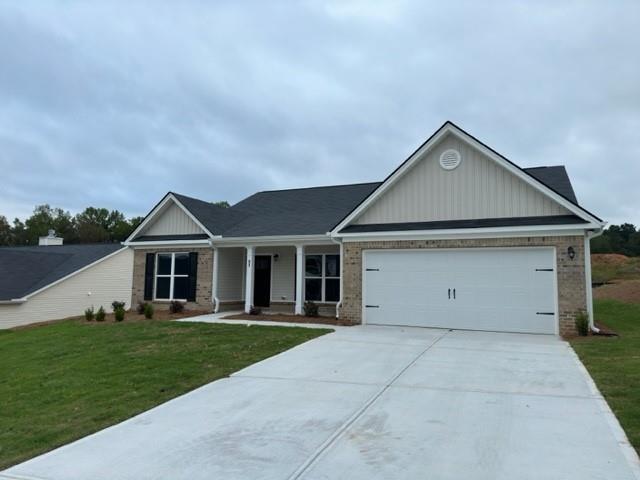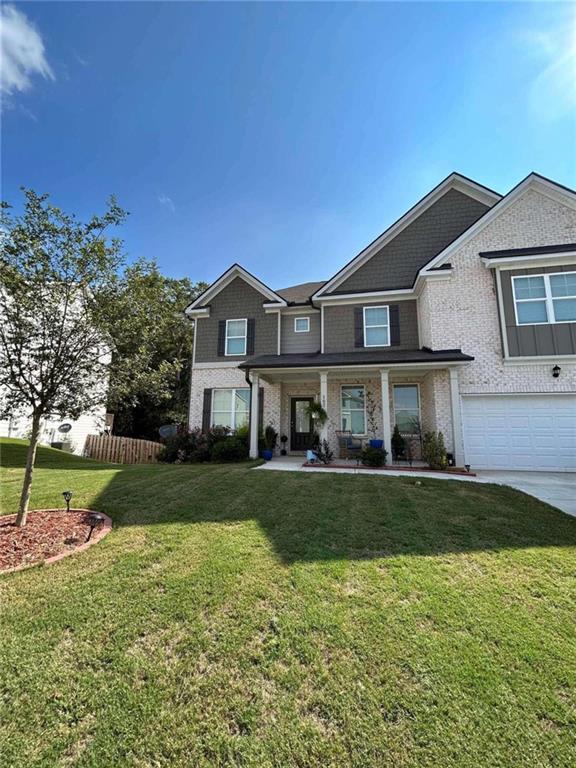Viewing Listing MLS# 410271351
Jefferson, GA 30549
- 4Beds
- 2Full Baths
- 1Half Baths
- N/A SqFt
- 2021Year Built
- 0.30Acres
- MLS# 410271351
- Rental
- Single Family Residence
- Active
- Approx Time on Market12 days
- AreaN/A
- CountyJackson - GA
- Subdivision River Mist Plantation
Overview
Jefferson City Schools! Wood-tone vinyl in ALL living areas & halls! HUGE vaulted great room opens to white island kitchen w/granite counters and walk-in pantry. Formal DR or Sun Room with tray ceiling. Fridge included in lease. Large, level, sodded backyard. Lease includes use of community swimming pool!
Association Fees / Info
Hoa: No
Community Features: Homeowners Assoc, Near Trails/Greenway, Park, Playground, Pool, Sidewalks, Street Lights
Pets Allowed: No
Bathroom Info
Main Bathroom Level: 2
Halfbaths: 1
Total Baths: 3.00
Fullbaths: 2
Room Bedroom Features: Master on Main
Bedroom Info
Beds: 4
Building Info
Habitable Residence: No
Business Info
Equipment: None
Exterior Features
Fence: None
Patio and Porch: Front Porch, Patio
Exterior Features: Private Entrance
Road Surface Type: Asphalt
Pool Private: No
County: Jackson - GA
Acres: 0.30
Pool Desc: None
Fees / Restrictions
Financial
Original Price: $2,200
Owner Financing: No
Garage / Parking
Parking Features: Garage, Garage Door Opener, Garage Faces Front, Kitchen Level
Green / Env Info
Handicap
Accessibility Features: None
Interior Features
Security Ftr: Smoke Detector(s)
Fireplace Features: Factory Built, Family Room
Levels: One
Appliances: Dishwasher, Electric Range, Electric Water Heater, Microwave, Refrigerator
Laundry Features: Laundry Room, Main Level
Interior Features: Cathedral Ceiling(s), Disappearing Attic Stairs, Entrance Foyer, High Ceilings 10 ft Main, High Speed Internet, Tray Ceiling(s), Walk-In Closet(s)
Flooring: Carpet, Vinyl
Spa Features: None
Lot Info
Lot Size Source: Builder
Lot Features: Back Yard, Front Yard, Landscaped, Level, Pasture
Misc
Property Attached: No
Home Warranty: No
Other
Other Structures: None
Property Info
Construction Materials: Brick Front, Vinyl Siding
Year Built: 2,021
Date Available: 2025-01-01T00:00:00
Furnished: Unfu
Roof: Composition
Property Type: Residential Lease
Style: Ranch
Rental Info
Land Lease: No
Expense Tenant: Cable TV, Electricity, Grounds Care, Pest Control, Security, Telephone, Trash Collection, Water
Lease Term: 12 Months
Room Info
Kitchen Features: Breakfast Room, Cabinets White, Kitchen Island, Pantry Walk-In, Stone Counters, View to Family Room
Room Master Bathroom Features: Double Vanity,Separate Tub/Shower,Soaking Tub
Room Dining Room Features: Separate Dining Room
Sqft Info
Building Area Total: 2250
Building Area Source: Builder
Tax Info
Tax Parcel Letter: 082J-238
Unit Info
Utilities / Hvac
Cool System: Ceiling Fan(s), Heat Pump
Heating: Electric, Heat Pump
Utilities: Cable Available, Electricity Available, Phone Available, Sewer Available, Underground Utilities, Water Available
Waterfront / Water
Water Body Name: None
Waterfront Features: None
Directions
FROM HWY 85 NORTH, TAKE EXIT 137, RIGHT ON HWY 129 AND TRAVEL 4.5 MILES TO RIGHT ON OLD SWIMMING POOL ROAD, RIVER MIST PLANTATION WILL BE 2ND NEIGHBORHOOD ON THE LEFTListing Provided courtesy of Re/max Legends
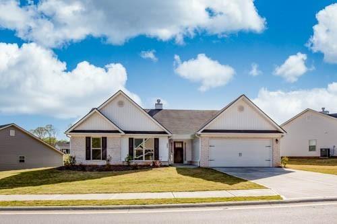
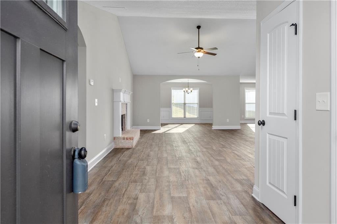
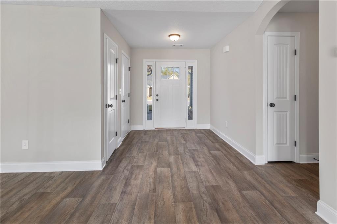
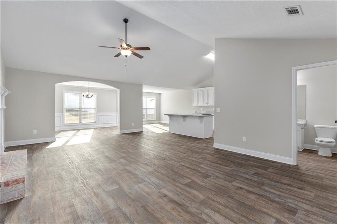
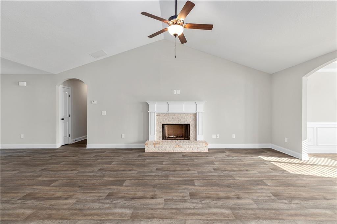
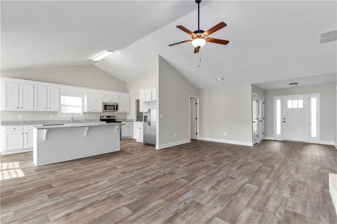
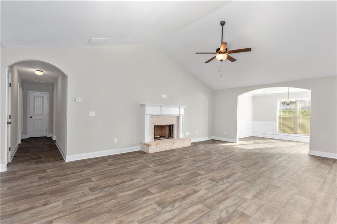
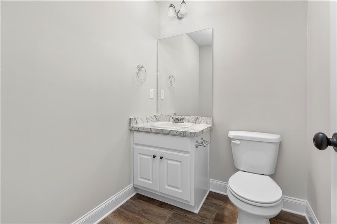
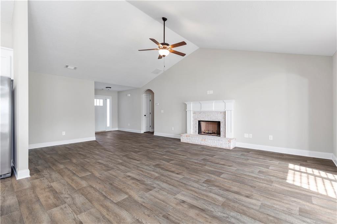
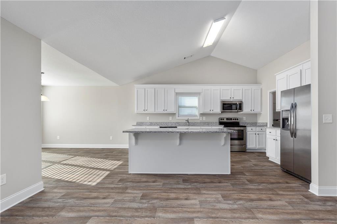
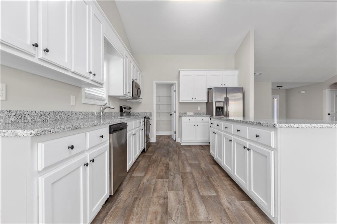
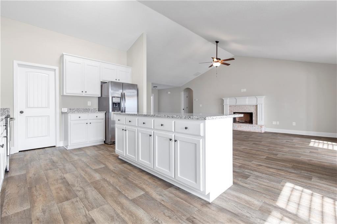
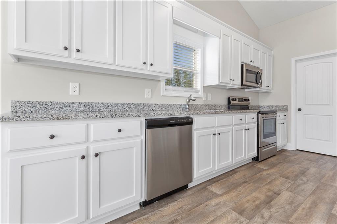
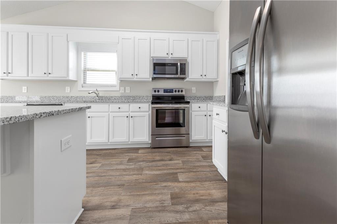
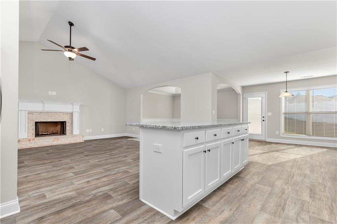
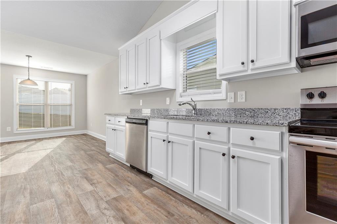
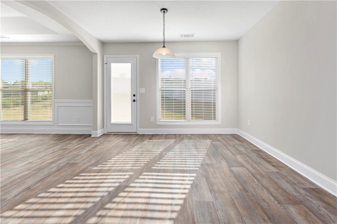
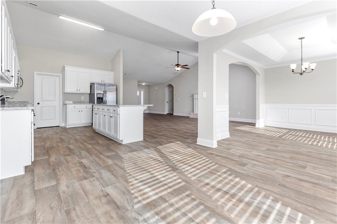
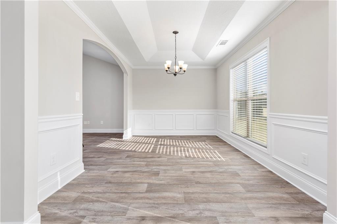
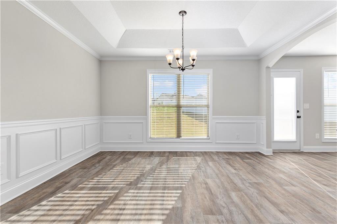
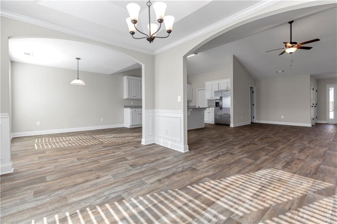
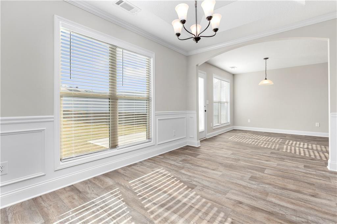
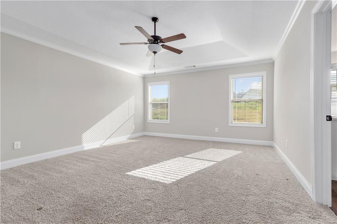
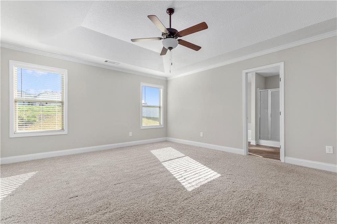
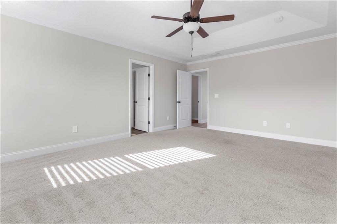
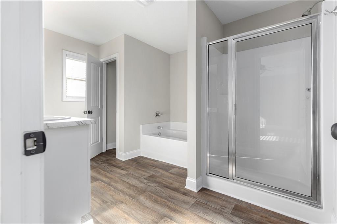
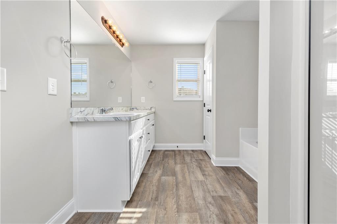
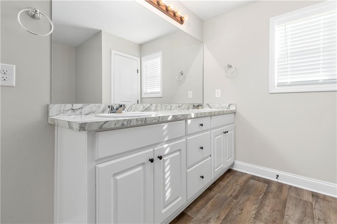
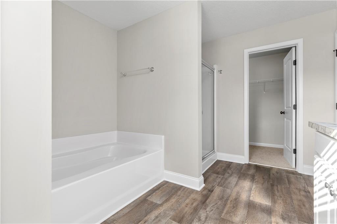
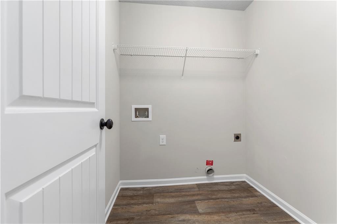
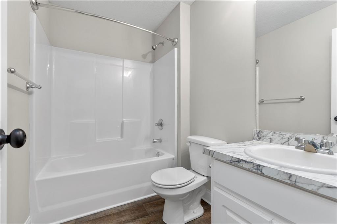
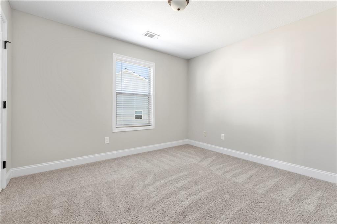
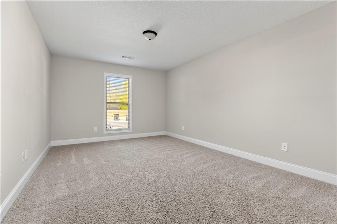
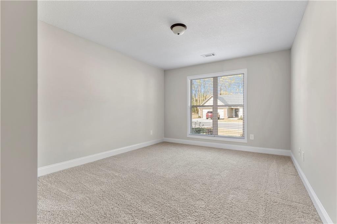
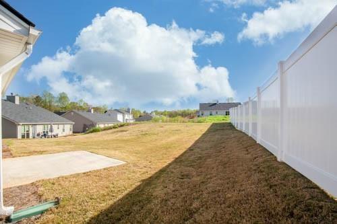
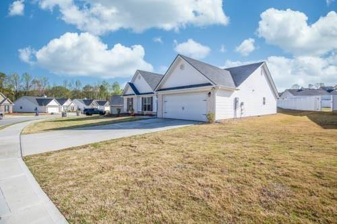
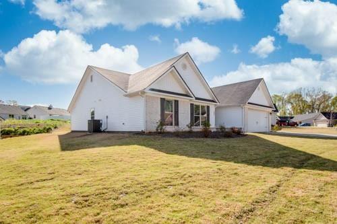
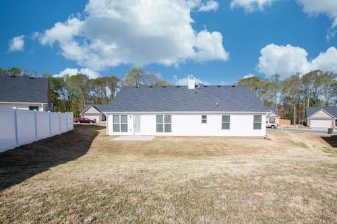
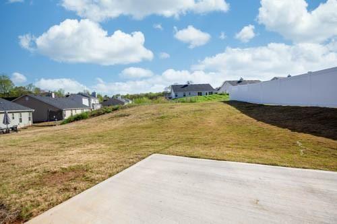
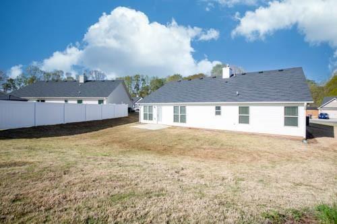
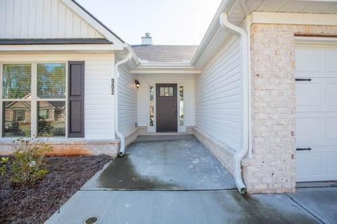
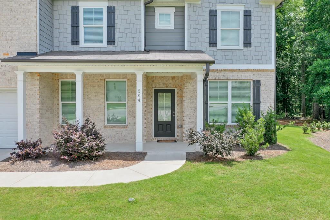
 MLS# 409244214
MLS# 409244214 