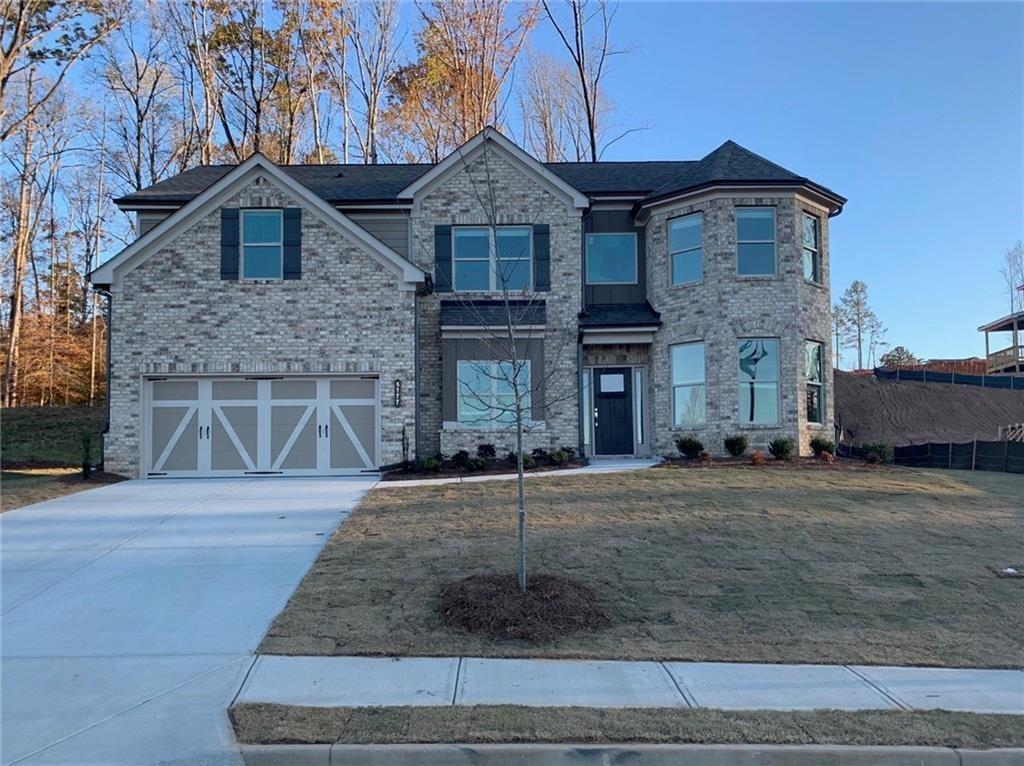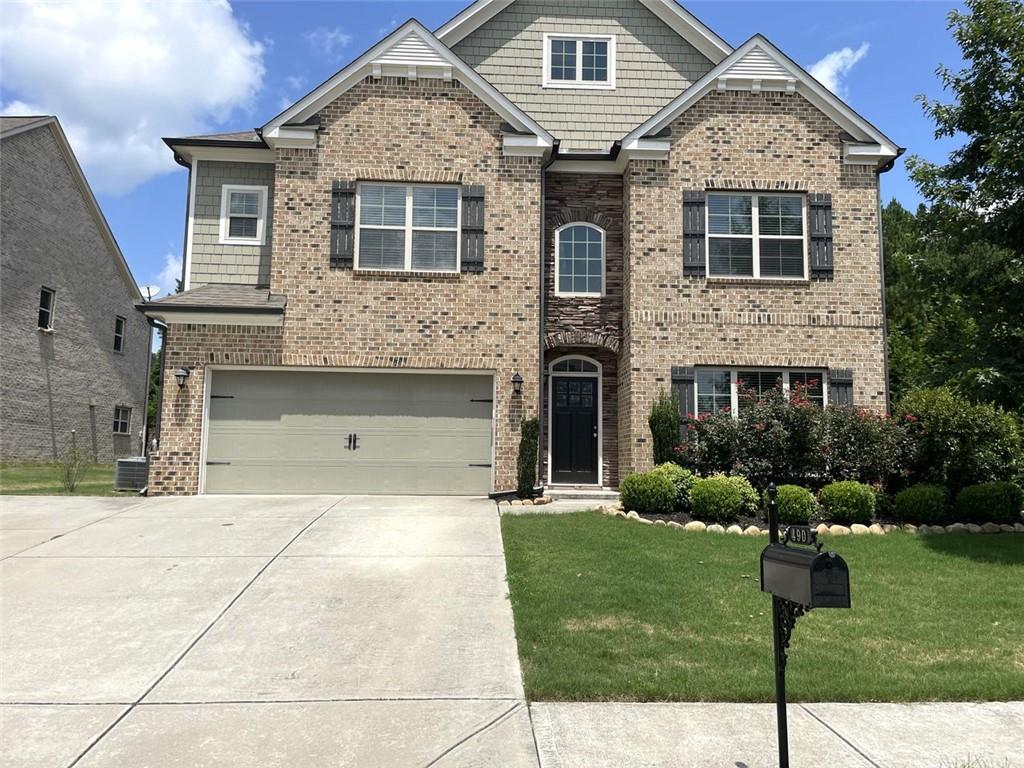Viewing Listing MLS# 410261473
Sugar Hill, GA 30518
- 4Beds
- 3Full Baths
- 1Half Baths
- N/A SqFt
- 2017Year Built
- 0.33Acres
- MLS# 410261473
- Rental
- Single Family Residence
- Active
- Approx Time on Market5 days
- AreaN/A
- CountyGwinnett - GA
- Subdivision Preserve at Addison Woods
Overview
GORGEOUS 4 BED/3.5 BATH FOUR SIDE BRICK, THREE GARAGE DOOR HOME IN EXCELLENT NORTH GWINNETT HIGH SCHOOL DISTRICT. TWO STORY GREAT ROOM WITH FIREPLACE IN THE FAMILY ROOM , STAINLESS STEEL APPLIANCES, 42'' KITCHEN CABINETS, COFFERED CEILING, OVERSIZE MASTER WITH SITTING ROOM, , CUL-DE-SAC LOCATION.
Association Fees / Info
Hoa: No
Community Features: Pool
Pets Allowed: No
Bathroom Info
Halfbaths: 1
Total Baths: 4.00
Fullbaths: 3
Room Bedroom Features: Other
Bedroom Info
Beds: 4
Building Info
Habitable Residence: No
Business Info
Equipment: None
Exterior Features
Fence: None
Patio and Porch: Front Porch, Patio
Exterior Features: None
Road Surface Type: Paved
Pool Private: No
County: Gwinnett - GA
Acres: 0.33
Pool Desc: None
Fees / Restrictions
Financial
Original Price: $3,150
Owner Financing: No
Garage / Parking
Parking Features: Garage
Green / Env Info
Handicap
Accessibility Features: None
Interior Features
Security Ftr: Fire Alarm, Smoke Detector(s)
Fireplace Features: Factory Built, Gas Starter
Levels: Two
Appliances: Dishwasher, Refrigerator
Laundry Features: Laundry Room
Interior Features: High Ceilings 9 ft Main
Flooring: Carpet, Hardwood
Spa Features: None
Lot Info
Lot Size Source: Other
Lot Features: Corner Lot, Cul-De-Sac, Landscaped
Lot Size: X
Misc
Property Attached: No
Home Warranty: No
Other
Other Structures: None
Property Info
Construction Materials: Brick 4 Sides
Year Built: 2,017
Date Available: 2024-11-01T00:00:00
Furnished: Unfu
Roof: Composition
Property Type: Residential Lease
Style: European
Rental Info
Land Lease: No
Expense Tenant: Cable TV, Electricity, Gas, Grounds Care, Pest Control, Security, Telephone, Water
Lease Term: 12 Months
Room Info
Kitchen Features: Cabinets White, Eat-in Kitchen
Room Master Bathroom Features: Double Vanity,Separate Tub/Shower
Room Dining Room Features: Dining L,Separate Dining Room
Sqft Info
Building Area Total: 2974
Building Area Source: Builder
Tax Info
Tax Parcel Letter: R7319-594
Unit Info
Utilities / Hvac
Cool System: Ceiling Fan(s), Central Air
Heating: Natural Gas
Utilities: None
Waterfront / Water
Water Body Name: None
Waterfront Features: None
Directions
85 North to Lawrenceville Suwanee Road - Turn Left on Lawrenceville-Suwanee turns into Suwanee Dam. 4 miles on Suwanee-Dam - Community on the left, 5575 Suwanee Dam. OR Hwy 20 to Suwanee Dam - turn left - Community 1/2 mile on right.Listing Provided courtesy of Alltrust Realty, Inc.

 MLS# 410386917
MLS# 410386917 
