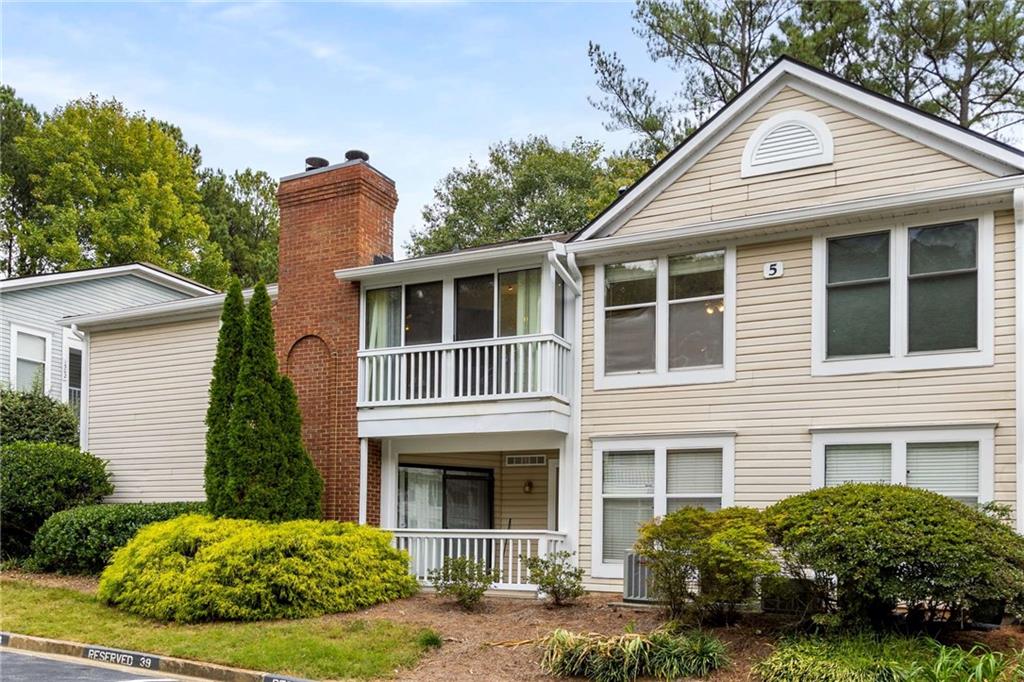Viewing Listing MLS# 410132580
Brookhaven, GA 30319
- 2Beds
- 1Full Baths
- N/AHalf Baths
- N/A SqFt
- 2005Year Built
- 0.02Acres
- MLS# 410132580
- Rental
- Condominium
- Active
- Approx Time on Market13 days
- AreaN/A
- CountyDekalb - GA
- Subdivision Villa Sonoma
Overview
Exceptionally situated near major thoroughfares 285 and 400, this condominium offers unparalleled convenience. Enjoy the convenience of strolling distance to retail outlets, dining establishments, and parks. This move-in-ready unit boasts two bedrooms and one bathroom, making it an ideal blend of comfort and functionality. Revel in the perfect work-live-play balance with stunning views and an open kitchen featuring stainless steel appliances and granite countertops. The separate dining area adds to the allure, while the master bedroom impresses with its spacious bathroom and walk-in closet. Hardwood floors grace the social areas, while cozy carpeting enhances the bedrooms. With two parking spaces and a generously sized storage unit, practicality meets luxury. Take advantage of amenities including a dog trail, fitness center, and conference room/clubhouse, perfect for private events.
Association Fees / Info
Hoa: No
Community Features: Business Center, Clubhouse, Fitness Center, Gated, Homeowners Assoc, Near Schools, Near Shopping, Park, Pool, Public Transportation, Restaurant, Street Lights
Pets Allowed: No
Bathroom Info
Main Bathroom Level: 1
Total Baths: 1.00
Fullbaths: 1
Room Bedroom Features: Master on Main, Roommate Floor Plan
Bedroom Info
Beds: 2
Building Info
Habitable Residence: No
Business Info
Equipment: None
Exterior Features
Fence: None
Patio and Porch: Covered, Deck, Rear Porch
Exterior Features: Balcony, Courtyard
Road Surface Type: Concrete
Pool Private: No
County: Dekalb - GA
Acres: 0.02
Pool Desc: In Ground
Fees / Restrictions
Financial
Original Price: $1,850
Owner Financing: No
Garage / Parking
Parking Features: Assigned, Attached, Covered, Garage, Garage Door Opener, Level Driveway
Green / Env Info
Handicap
Accessibility Features: Accessible Approach with Ramp, Accessible Elevator Installed
Interior Features
Security Ftr: Fire Alarm, Fire Sprinkler System, Key Card Entry, Secured Garage/Parking, Security Gate, Security Lights, Smoke Detector(s)
Fireplace Features: None
Levels: One
Appliances: Dishwasher, Disposal, Electric Cooktop, Electric Range, Microwave, Refrigerator, Self Cleaning Oven
Laundry Features: In Hall, Main Level
Interior Features: Elevator, High Speed Internet, Walk-In Closet(s)
Flooring: Carpet, Hardwood
Spa Features: Community
Lot Info
Lot Size Source: Public Records
Lot Features: Landscaped, Level, Private
Lot Size: x
Misc
Property Attached: No
Home Warranty: No
Other
Other Structures: None
Property Info
Construction Materials: Cement Siding
Year Built: 2,005
Date Available: 2024-11-01T00:00:00
Furnished: Unfu
Roof: Composition
Property Type: Residential Lease
Style: Mid-Rise (up to 5 stories)
Rental Info
Land Lease: No
Expense Tenant: All Utilities
Lease Term: 12 Months
Room Info
Kitchen Features: Breakfast Bar, Cabinets Other, Other Surface Counters, View to Family Room
Room Master Bathroom Features: Tub/Shower Combo
Room Dining Room Features: None
Sqft Info
Building Area Total: 952
Building Area Source: Public Records
Tax Info
Tax Parcel Letter: 18-329-10-096
Unit Info
Unit: 3204
Utilities / Hvac
Cool System: Ceiling Fan(s), Central Air
Heating: Central, Forced Air
Utilities: Cable Available, Electricity Available, Phone Available, Underground Utilities, Water Available
Waterfront / Water
Water Body Name: None
Waterfront Features: None
Directions
I-285 to Ashford Dunwoody inside Perimeter. Turn right on Perimeter summit Blvd to right on Parkside Place. Condos on left. Park in 15 minute parking or get keys and park in parking space 413 on parking deck.Listing Provided courtesy of Kay Kim Realty
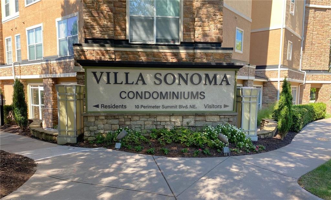
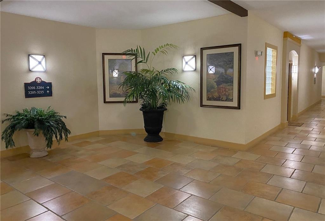
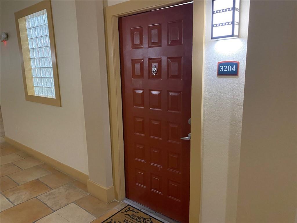
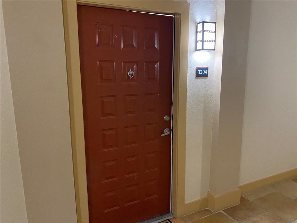
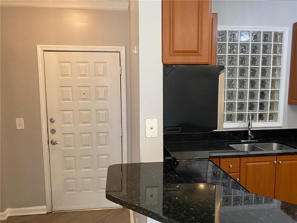
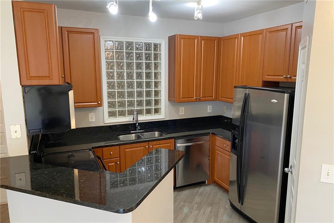
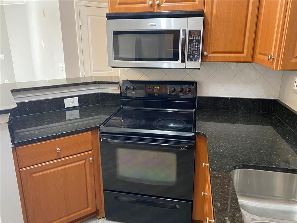
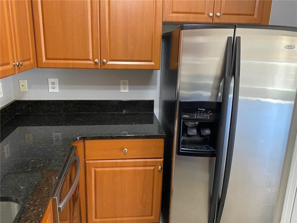
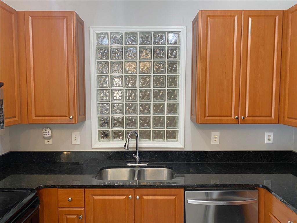
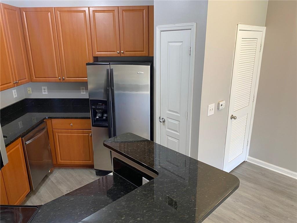
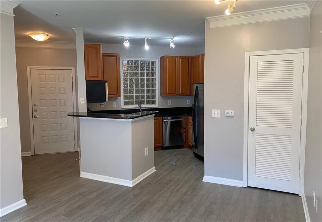
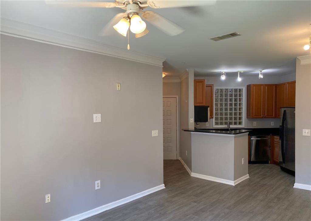
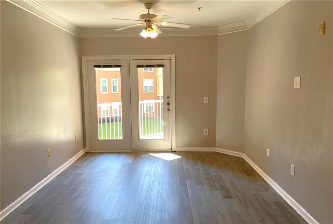
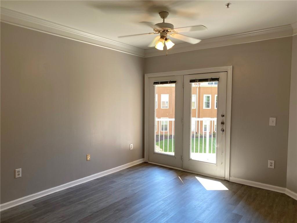
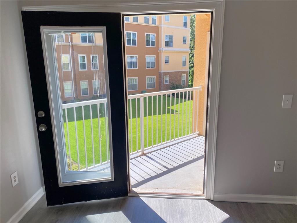
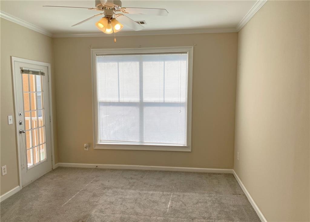
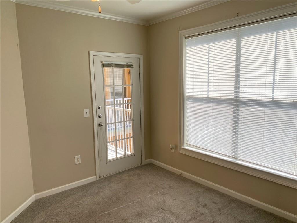
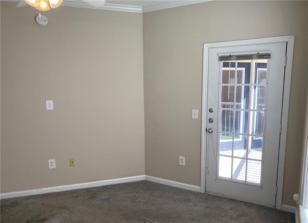
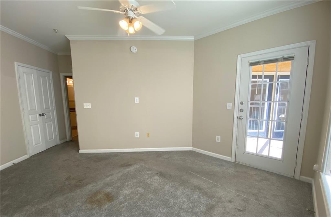
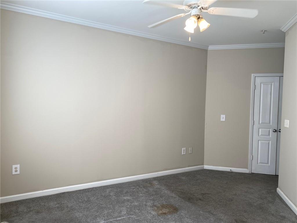
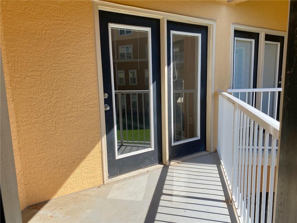
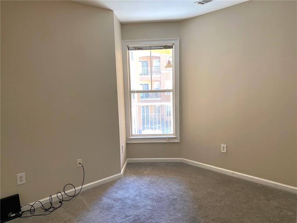
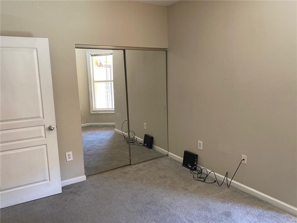
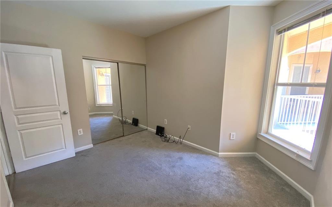
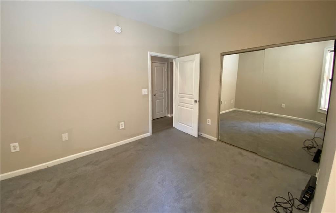
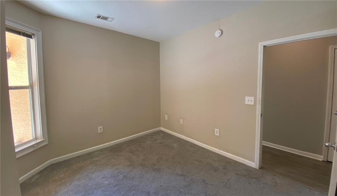
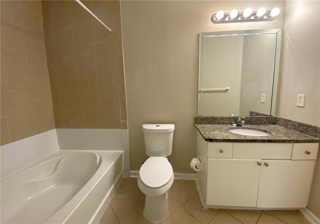
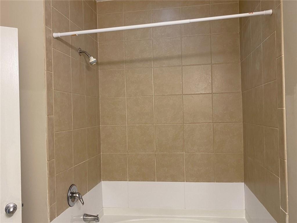
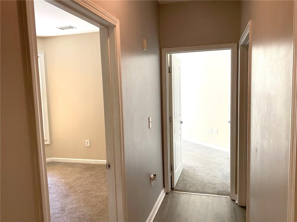
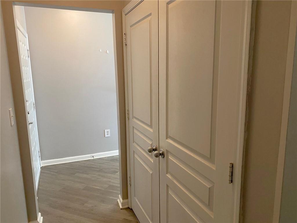
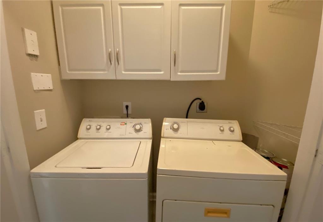
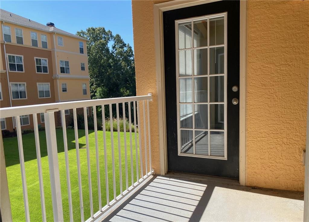
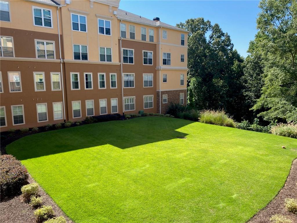
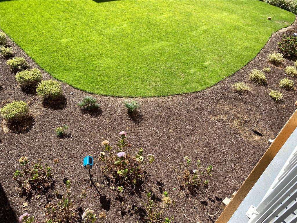
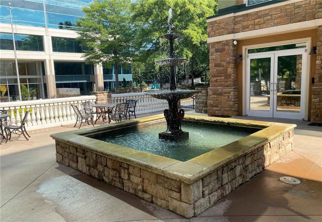
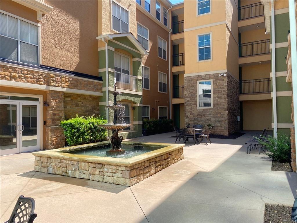
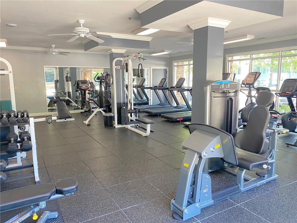
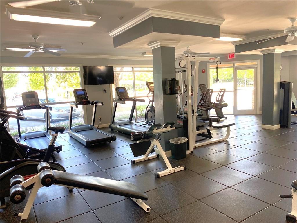
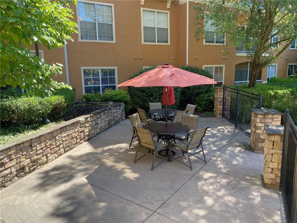
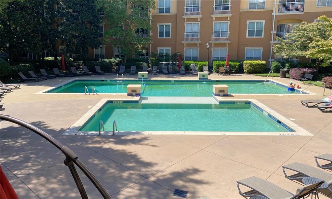
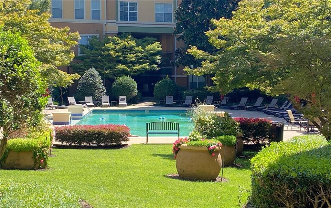
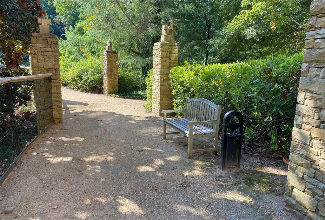
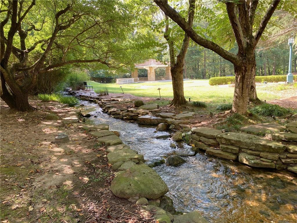
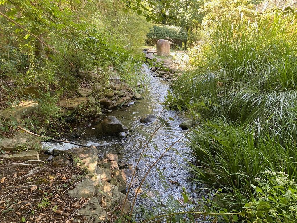
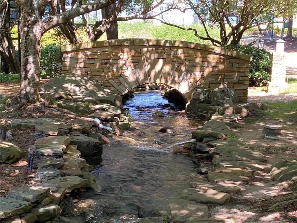
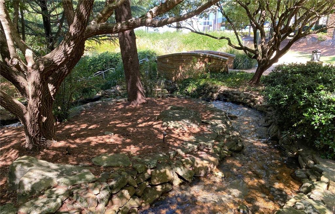
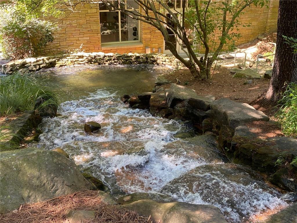
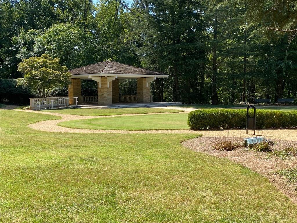
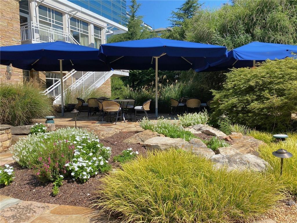
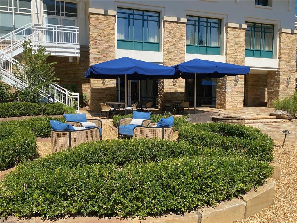
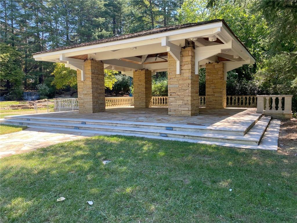
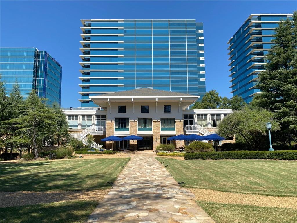
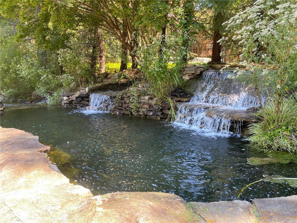
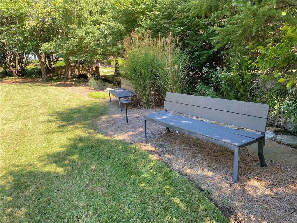
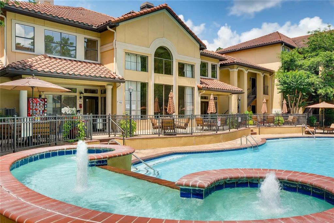
 MLS# 411074273
MLS# 411074273 